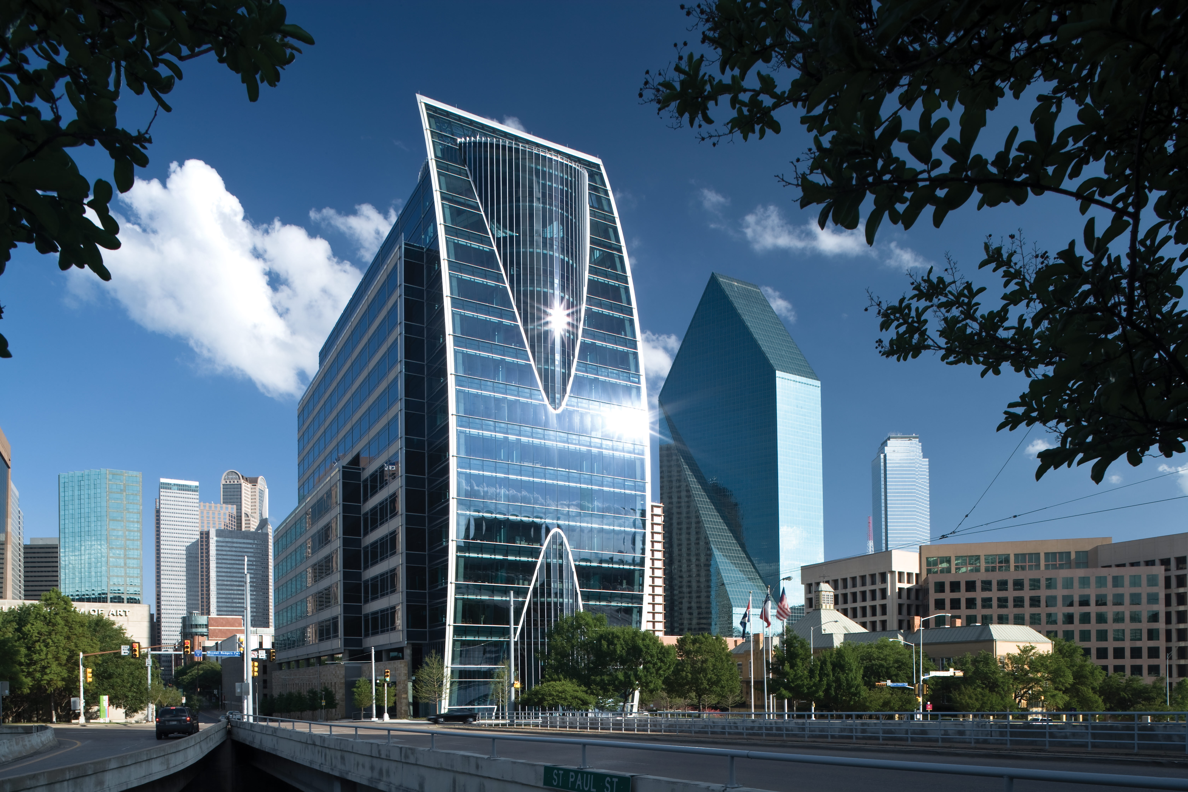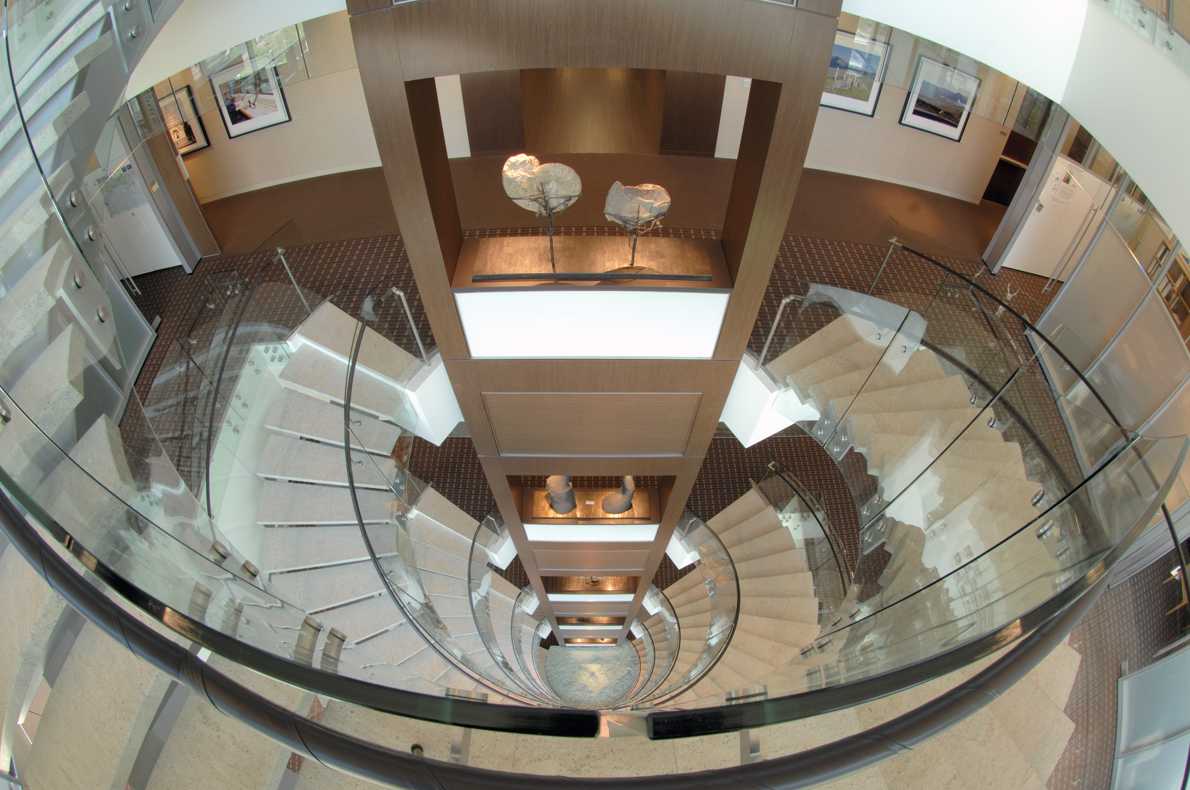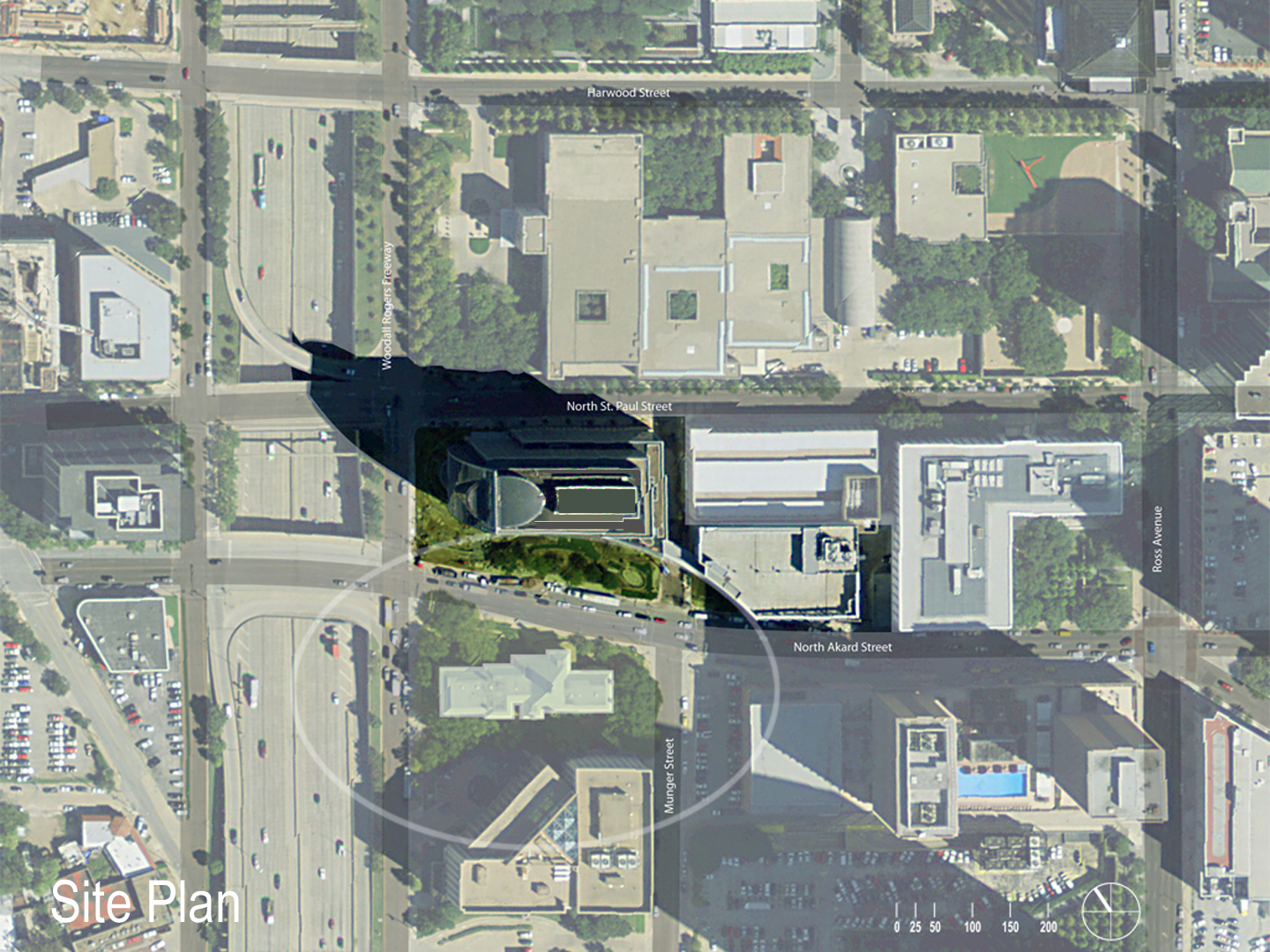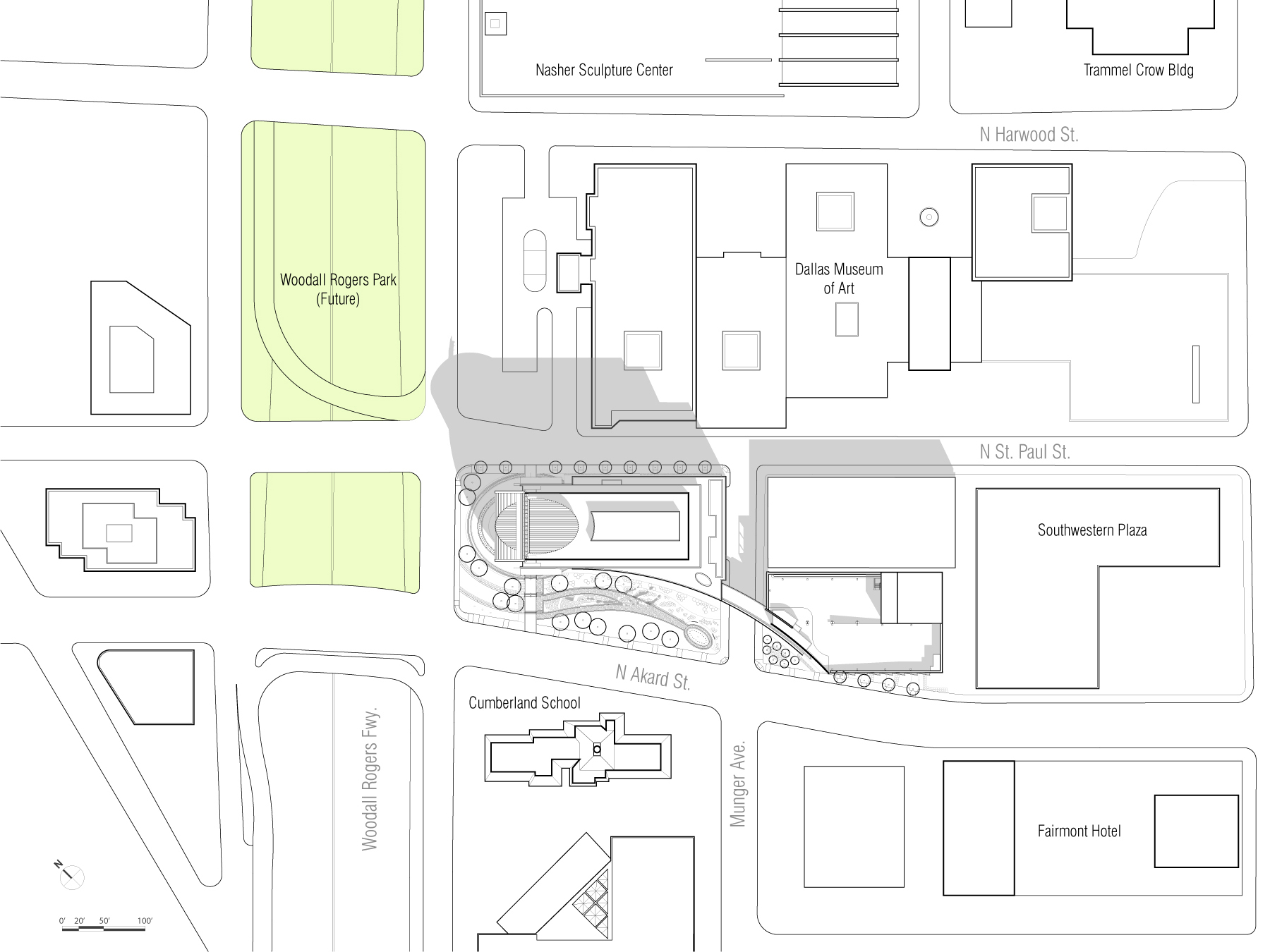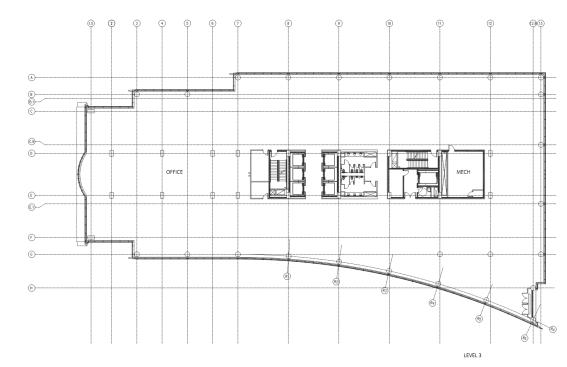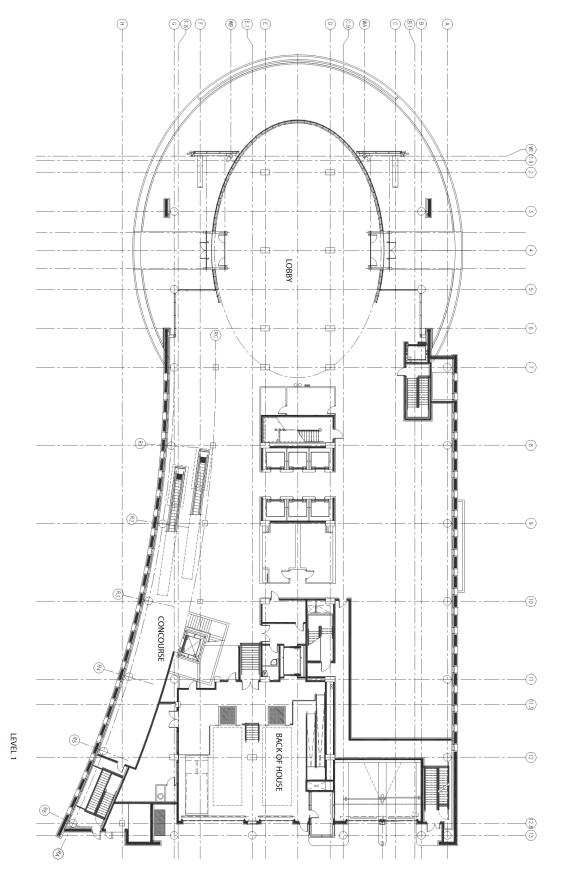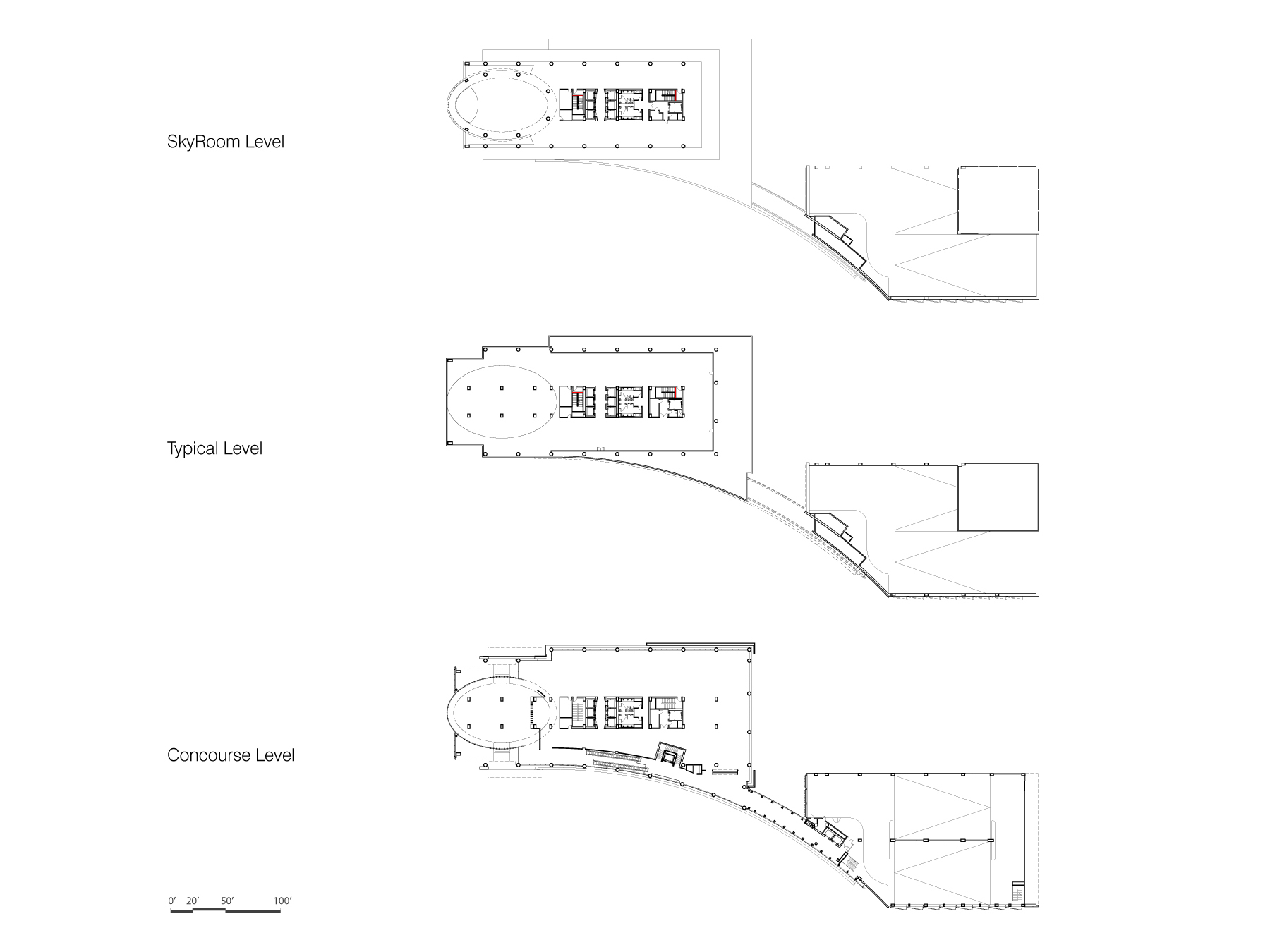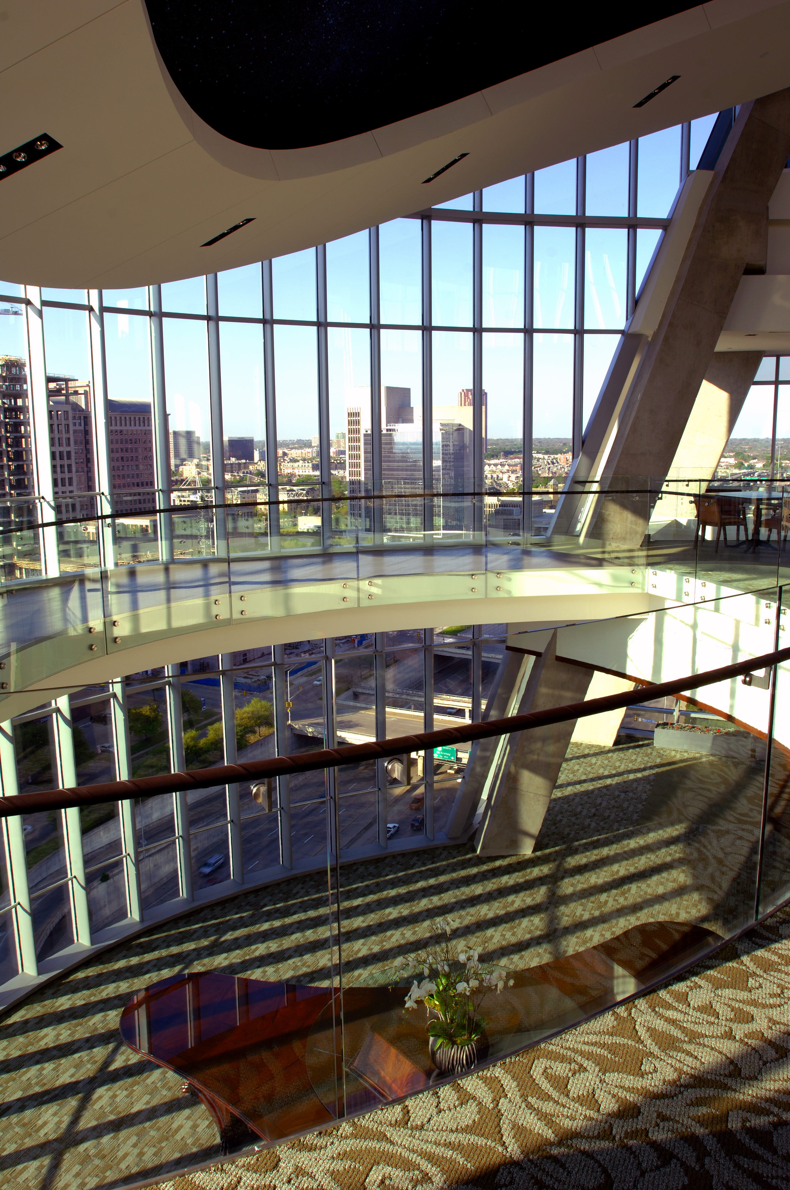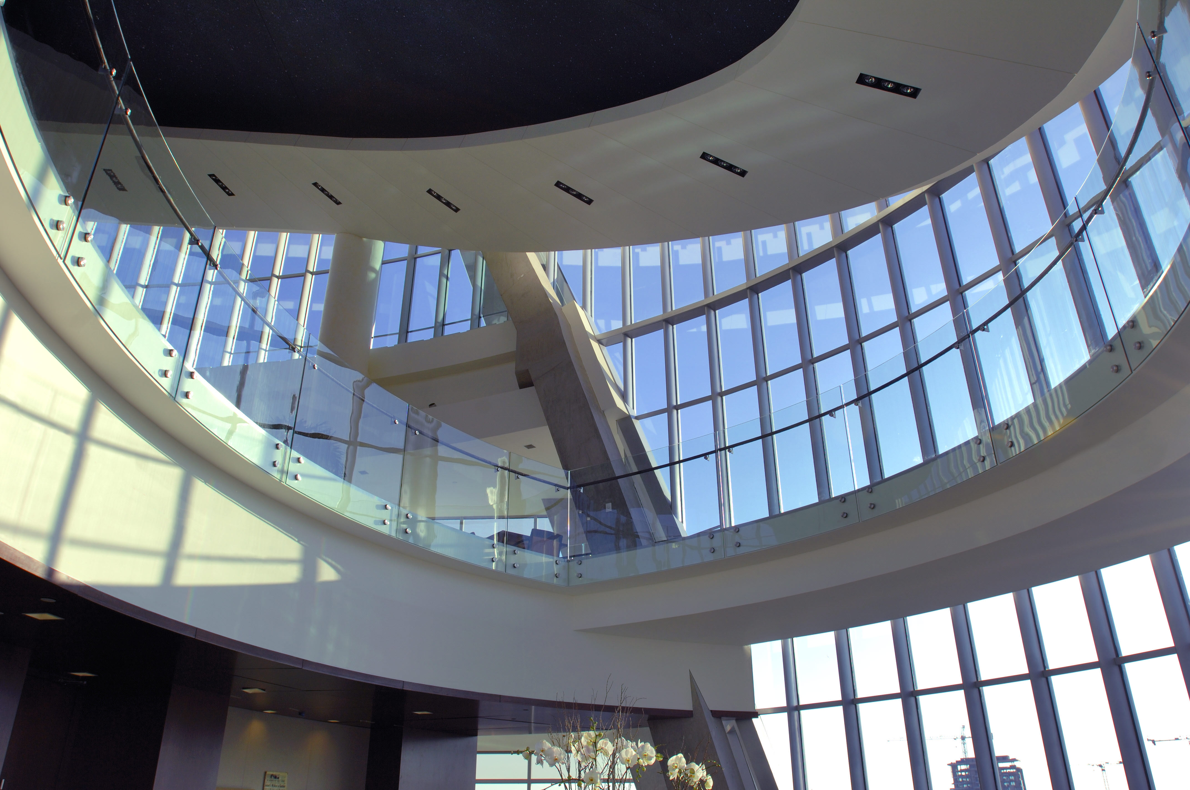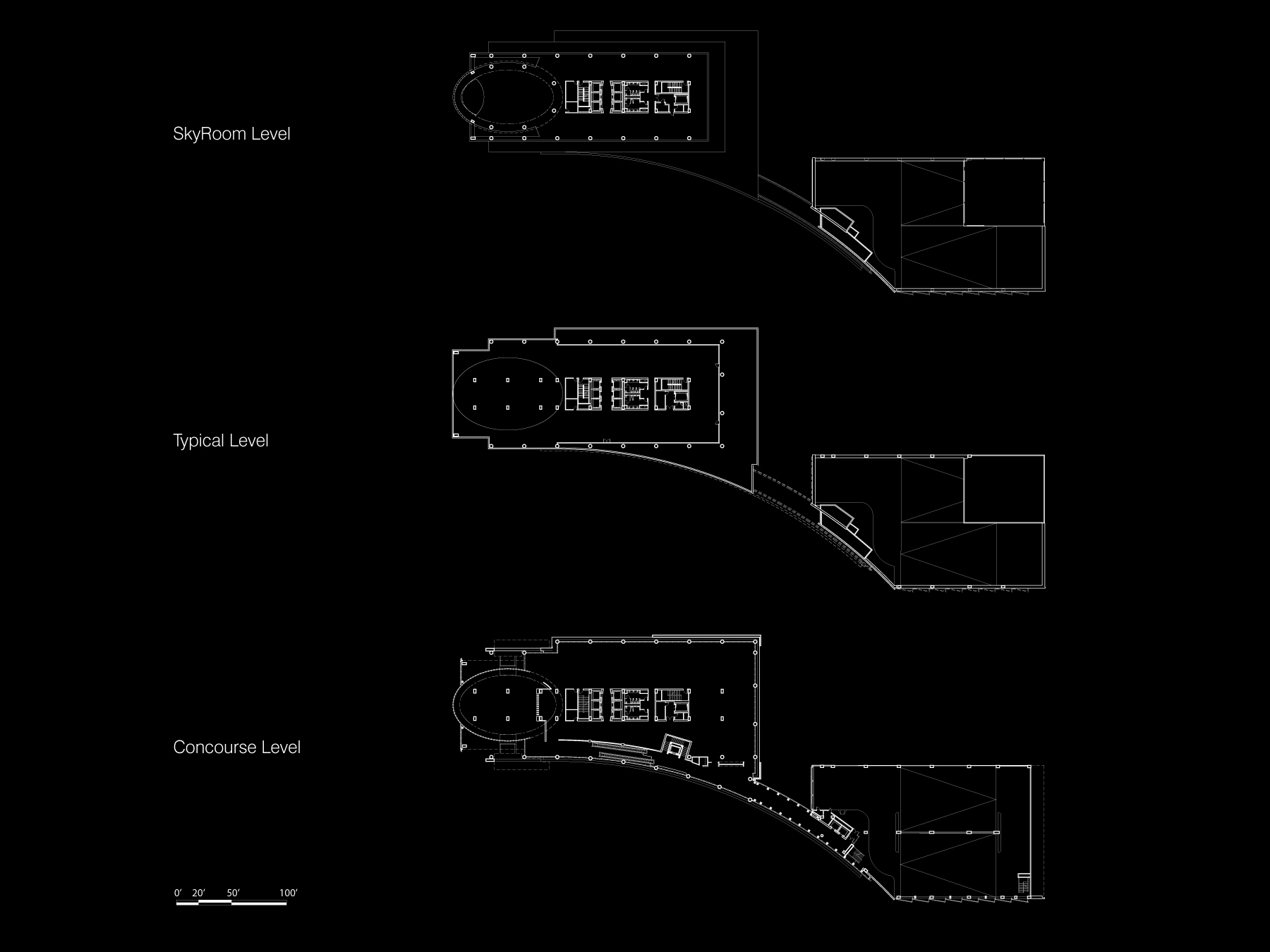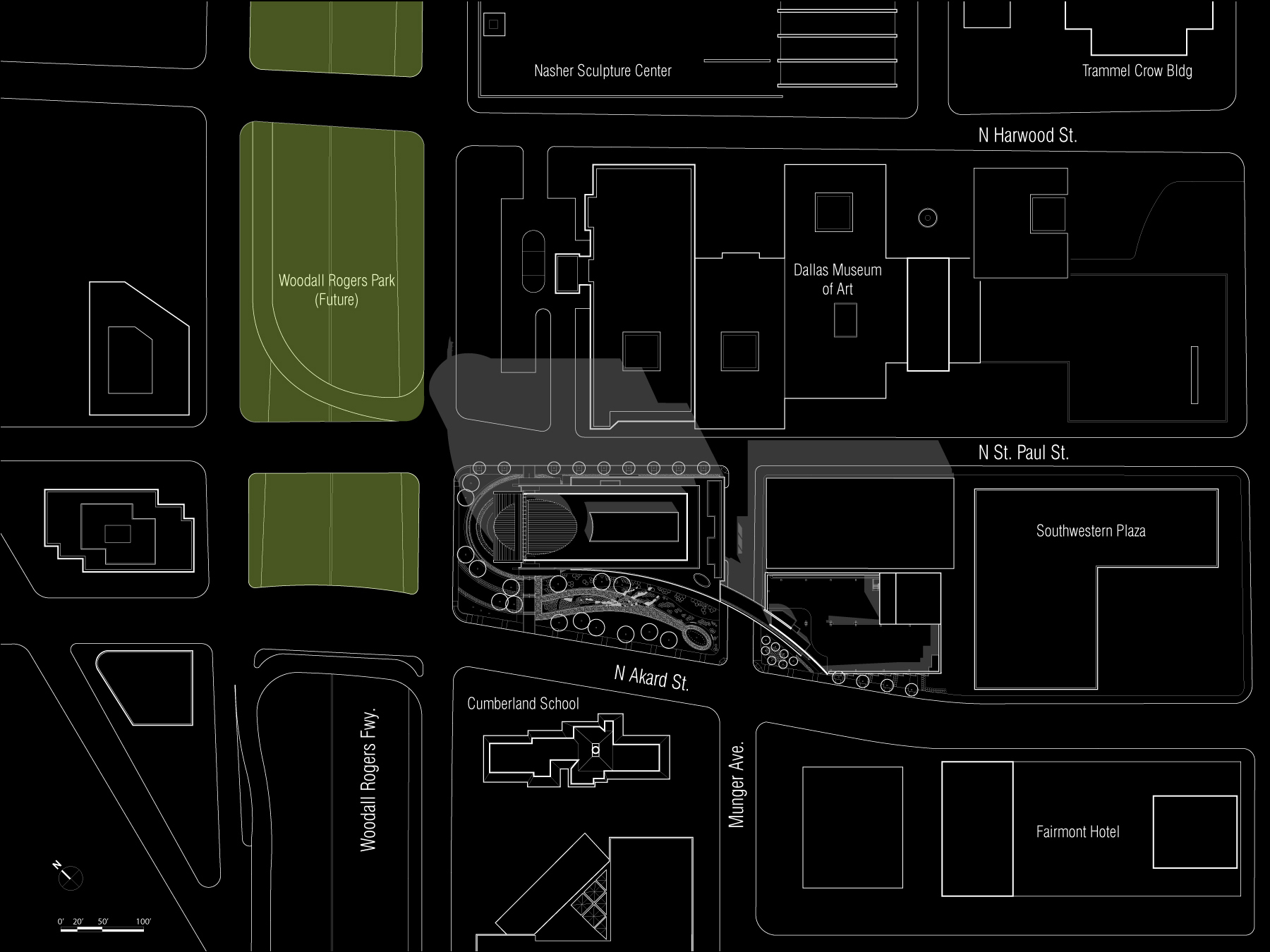AD
●● 멋진 세상 속 건축디자인_ Hunt Corporate Headquarters, Dallas 곡선형 유리 실린더의 역동성_ 헌트그룹 본사
Situated at the edge of downtown Dallas, at the prominent intersection of Woodall Rogers Freeway and north Akard, the Hunt Corporate Headquarters building attempts to simultaneously mediate, unify, and enhance the distinct contextual conditions which surround it. A curved front “Sail” intersected with a vertical cylinder creates a unique face for the building and responds to the gateway site into Downtown Dallas. The building is placed away from the lower school building to the East, with the curved facade helping to shape an open space focused on the school building. The top of the glass cylinder contains a dramatic dining room with panoramic views of the city and at the ground level a grand lobby connected visually to the surrounding garden by an elliptical reflecting pool.
Interview_ By Rick del Monte
AN news : What would it be if there is the architectural philosophy for The Beck Group?
We believe that architecture at its most basic level must provide shelter for human activity. We take very seriously our responsibility to create buildings that enhance the activities of its users, are well constructed, and minimize their impact on the resources of our planet. But this is just a starting point, beyond meeting these functional needs a building must also delight its users, and clearly represent the vision, the hopes, and the ambitions of the people who use it. We work very hard to truly understand our client’s vision and the culture of the organization and then create unique solutions to meet these needs.
AN news : The Beck Group is the leading firm with various expertise & tradition in the architecture field. What is your know-how to stay in that position?
To remain a leading firm in this profession there are two things we must do; attract the most ambitious and innovative clients and recruit the most talented and creative people. We are always seeking clients with a strong vision and the ambition to turn that vision into reality. It is these clients with strong ambitions about their project, which inspire us to continue to develop new and more significant projects. In order to create a great project we need a creative partner.
Bringing in the best talent to our firm has always been one of our highest priorities. It is often these new employees who challenge our existing ideas and bring a new perspective and energy to the firm. Once they join the firm we invest a great deal of time and effort training them and developing their leadership skills. We are very proud that many of them have chosen to spend their entire careers with us.
AN news : Your company has emphasized on “Complete Building Solution”. What is it specifically?
We believe that there is a great deal of inefficiency in the current building process. It can be seen in the great number of projects which end up over budget and schedule. We have chosen to combine both architecture and construction in our practice to deliver to the owner a complete solution. We call this our integrated delivery. Most firms that have combined architecture and construction have been dominated by the construction side and have failed to produce outstanding design. Beck understands the importance of good design and how it must be balanced with the budget, schedule, and constructability of the project.
AN news : What is your personal opinion about the sustainable design in terms of saving energy, development of alternative & renewable energy & low carbon/green growth, etc.?
The importance of sustainability continues to grow within our practice. Sometimes the initial efforts a few years ago were as much about projecting the right image for a building as they were about achieving real sustainability. Today our efforts involve more engineering and data than image. We have an in house mechanical engineer that does energy modeling for all of our projects. It allows us to optimize the building shape and materials from the early conceptual design. We have just completed the design of the first net zero historical renovation in the U.S., and have committed to having all,of our buildings be net zero by 2030. Beyond energy use our current focus is on reducing the use of water and minimizing the toxic materials used in the building process.
AN news : What are your thoughts on the design trend in world architecture?
I think it is a crazy time with multiple simultaneous directions. There is an effort in the U.S. to make more socially responsible buildings that go beyond an iconic image. Yet we are still designing all kinds of crazy buildings for China and the Middle East. There is a significant academic focus on computational design; using parametrics to create increasingly complex surfaces and forms. We are quickly developing processes to turn these forms into reality, but I think we have a challenge in providing these forms with cultural meaning and significance. I also see firms that are using sustainability to drive the building form. Some of these buildings are quite powerful, others are no more than an elegant eco-image. Overall I think it is an exciting time to practice architecture with the freedom to explore new directions and pursue new ideas.
>>Rick del Monte 백그룹 Managing Director, 디자인 디렉터, Jay Chung 백그룹 Associate Principal, 자료 The Beck Group 사진 Chuck Smith, 기사 출처_ 에이앤뉴스 AN NEWS(ANN NEWS CENTER) 제공
안정원(비비안안 Vivian AN) 에이앤뉴스 발행인 겸 대표이사, 한양대학교 실내건축디자인학과 겸임교수, 한양대 IAB자문교수 annews@naver.com
제공_ 에이앤뉴스그룹 ANN(에이앤뉴스_ 건축디자인 대표 신문사 ‧ 에이앤프레스_건설지, 건설백서 전문출판사)
Location: Dallas, TX, USA
Total Building Area: 44,130㎡ office, 15,420㎡ parking
Floor: L14
Structure: RC, Steel
Parking Size: 466 cars
Exterior Material: Low-E Curtain Wall, Stone, SS Metal Fabric, Composite Metal Panel, Exposed Concrete
Mechanical System: Water Cooled Central Plant
Prime Designer: The Beck Group
Structural: BDD
MEP: James Johnson
Curtainwall: CDC
Landscape: TBG
Exterior Lighting: Fisher Marantz Stone
Photographer: Chuck Smith
[저작권자(c) YTN 무단전재, 재배포 및 AI 데이터 활용 금지]
Situated at the edge of downtown Dallas, at the prominent intersection of Woodall Rogers Freeway and north Akard, the Hunt Corporate Headquarters building attempts to simultaneously mediate, unify, and enhance the distinct contextual conditions which surround it. A curved front “Sail” intersected with a vertical cylinder creates a unique face for the building and responds to the gateway site into Downtown Dallas. The building is placed away from the lower school building to the East, with the curved facade helping to shape an open space focused on the school building. The top of the glass cylinder contains a dramatic dining room with panoramic views of the city and at the ground level a grand lobby connected visually to the surrounding garden by an elliptical reflecting pool.
Interview_ By Rick del Monte
AN news : What would it be if there is the architectural philosophy for The Beck Group?
We believe that architecture at its most basic level must provide shelter for human activity. We take very seriously our responsibility to create buildings that enhance the activities of its users, are well constructed, and minimize their impact on the resources of our planet. But this is just a starting point, beyond meeting these functional needs a building must also delight its users, and clearly represent the vision, the hopes, and the ambitions of the people who use it. We work very hard to truly understand our client’s vision and the culture of the organization and then create unique solutions to meet these needs.
AN news : The Beck Group is the leading firm with various expertise & tradition in the architecture field. What is your know-how to stay in that position?
To remain a leading firm in this profession there are two things we must do; attract the most ambitious and innovative clients and recruit the most talented and creative people. We are always seeking clients with a strong vision and the ambition to turn that vision into reality. It is these clients with strong ambitions about their project, which inspire us to continue to develop new and more significant projects. In order to create a great project we need a creative partner.
Bringing in the best talent to our firm has always been one of our highest priorities. It is often these new employees who challenge our existing ideas and bring a new perspective and energy to the firm. Once they join the firm we invest a great deal of time and effort training them and developing their leadership skills. We are very proud that many of them have chosen to spend their entire careers with us.
AN news : Your company has emphasized on “Complete Building Solution”. What is it specifically?
We believe that there is a great deal of inefficiency in the current building process. It can be seen in the great number of projects which end up over budget and schedule. We have chosen to combine both architecture and construction in our practice to deliver to the owner a complete solution. We call this our integrated delivery. Most firms that have combined architecture and construction have been dominated by the construction side and have failed to produce outstanding design. Beck understands the importance of good design and how it must be balanced with the budget, schedule, and constructability of the project.
AN news : What is your personal opinion about the sustainable design in terms of saving energy, development of alternative & renewable energy & low carbon/green growth, etc.?
The importance of sustainability continues to grow within our practice. Sometimes the initial efforts a few years ago were as much about projecting the right image for a building as they were about achieving real sustainability. Today our efforts involve more engineering and data than image. We have an in house mechanical engineer that does energy modeling for all of our projects. It allows us to optimize the building shape and materials from the early conceptual design. We have just completed the design of the first net zero historical renovation in the U.S., and have committed to having all,of our buildings be net zero by 2030. Beyond energy use our current focus is on reducing the use of water and minimizing the toxic materials used in the building process.
AN news : What are your thoughts on the design trend in world architecture?
I think it is a crazy time with multiple simultaneous directions. There is an effort in the U.S. to make more socially responsible buildings that go beyond an iconic image. Yet we are still designing all kinds of crazy buildings for China and the Middle East. There is a significant academic focus on computational design; using parametrics to create increasingly complex surfaces and forms. We are quickly developing processes to turn these forms into reality, but I think we have a challenge in providing these forms with cultural meaning and significance. I also see firms that are using sustainability to drive the building form. Some of these buildings are quite powerful, others are no more than an elegant eco-image. Overall I think it is an exciting time to practice architecture with the freedom to explore new directions and pursue new ideas.
>>Rick del Monte 백그룹 Managing Director, 디자인 디렉터, Jay Chung 백그룹 Associate Principal, 자료 The Beck Group 사진 Chuck Smith, 기사 출처_ 에이앤뉴스 AN NEWS(ANN NEWS CENTER) 제공
안정원(비비안안 Vivian AN) 에이앤뉴스 발행인 겸 대표이사, 한양대학교 실내건축디자인학과 겸임교수, 한양대 IAB자문교수 annews@naver.com
제공_ 에이앤뉴스그룹 ANN(에이앤뉴스_ 건축디자인 대표 신문사 ‧ 에이앤프레스_건설지, 건설백서 전문출판사)
Location: Dallas, TX, USA
Total Building Area: 44,130㎡ office, 15,420㎡ parking
Floor: L14
Structure: RC, Steel
Parking Size: 466 cars
Exterior Material: Low-E Curtain Wall, Stone, SS Metal Fabric, Composite Metal Panel, Exposed Concrete
Mechanical System: Water Cooled Central Plant
Prime Designer: The Beck Group
Structural: BDD
MEP: James Johnson
Curtainwall: CDC
Landscape: TBG
Exterior Lighting: Fisher Marantz Stone
Photographer: Chuck Smith
[저작권자(c) YTN 무단전재, 재배포 및 AI 데이터 활용 금지]
