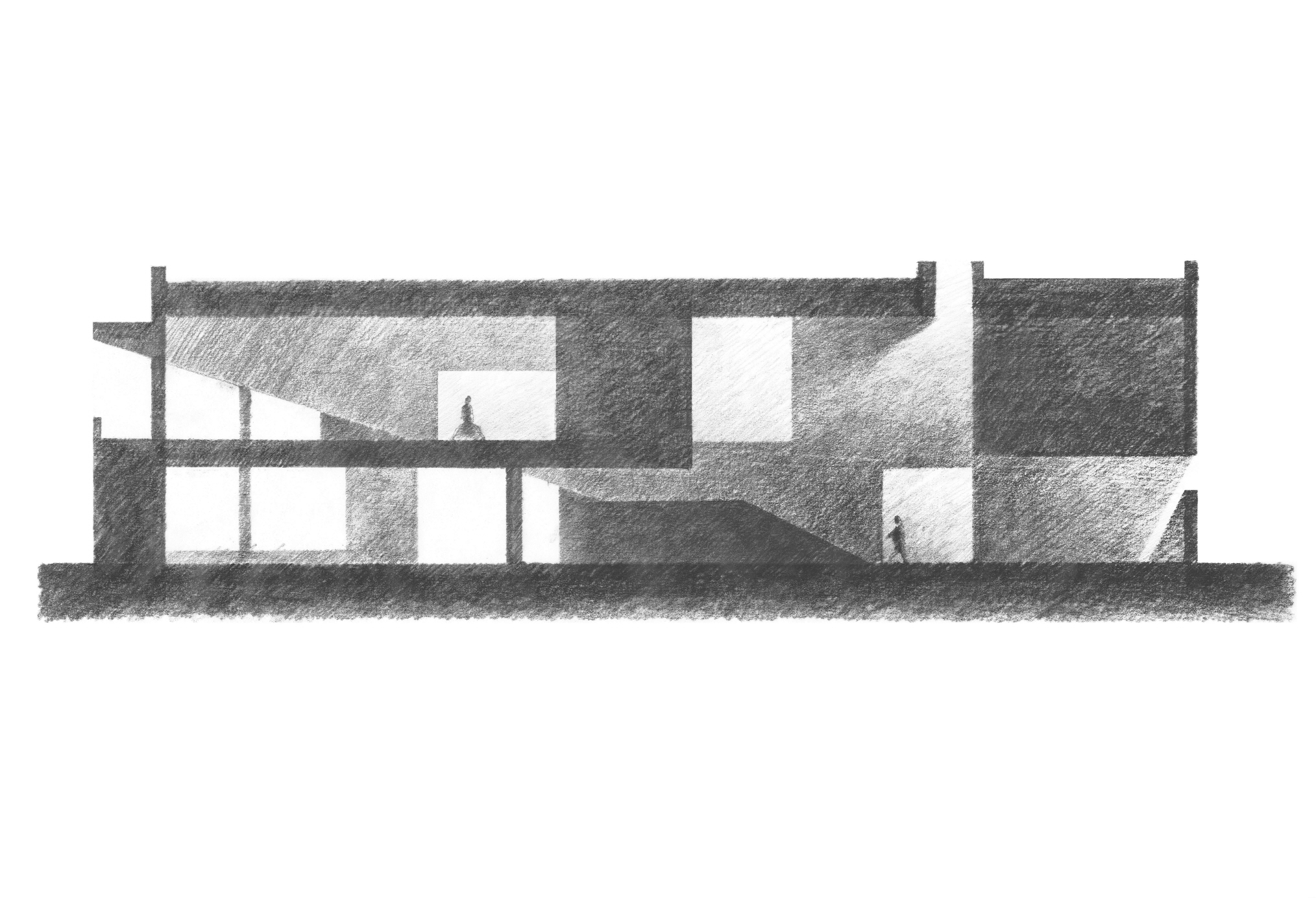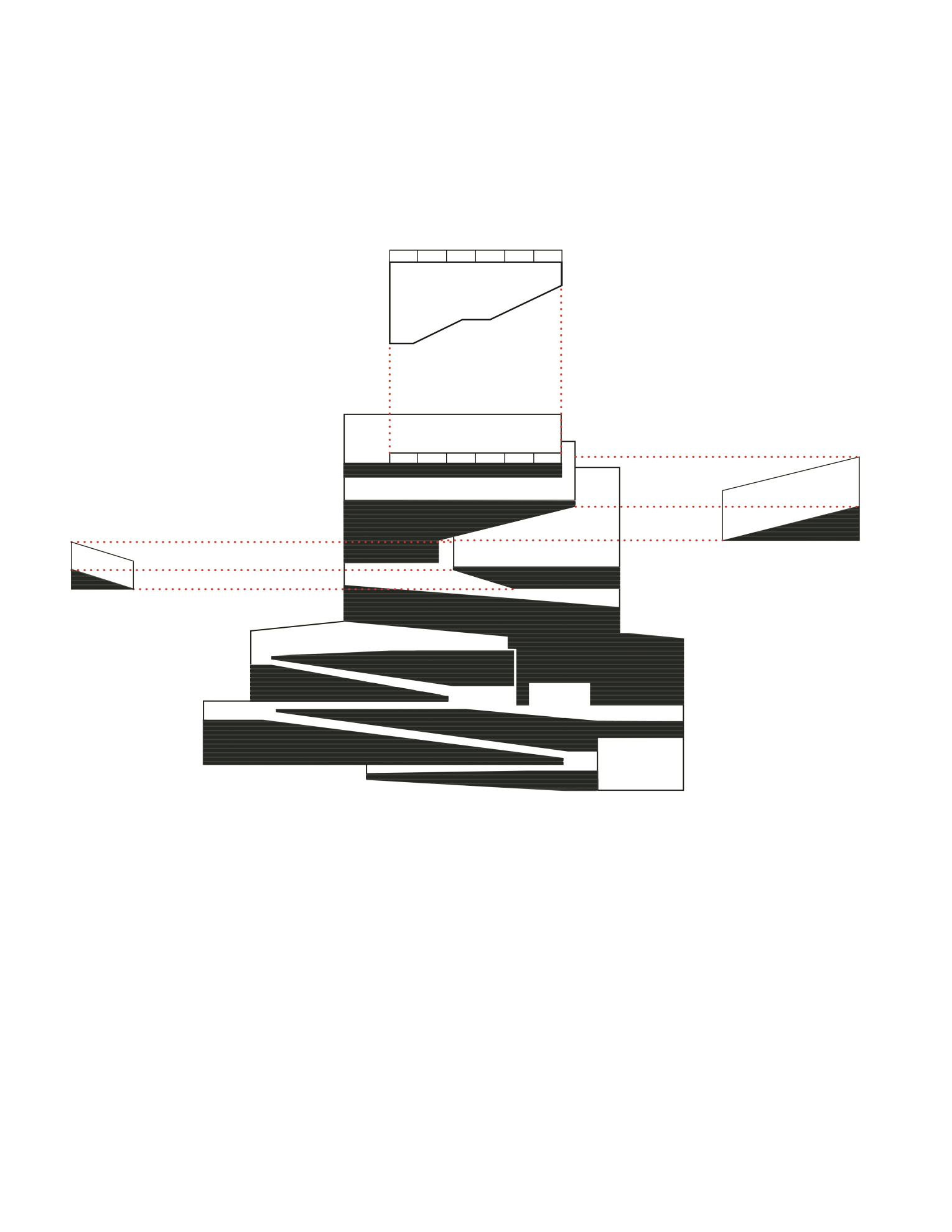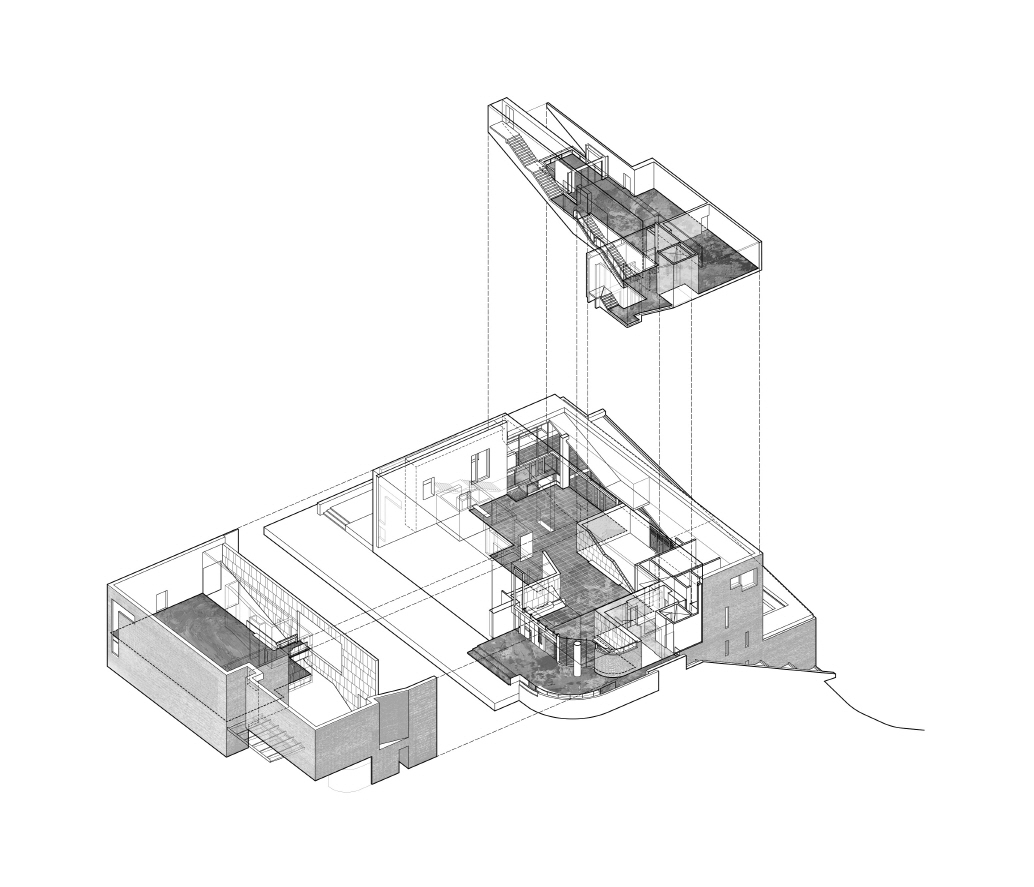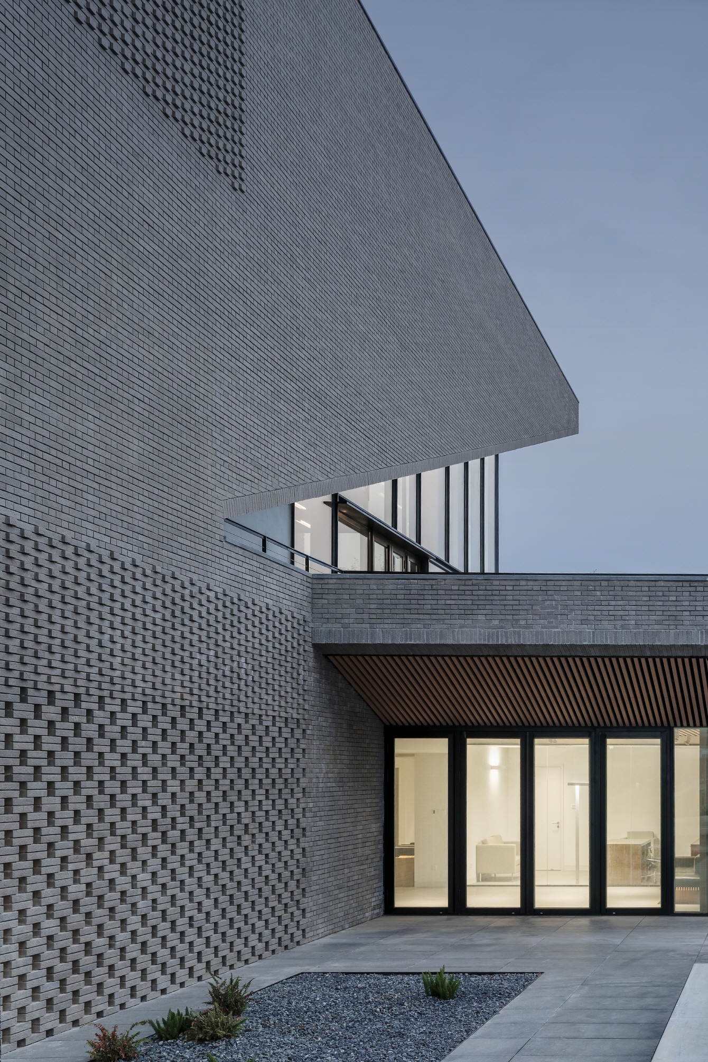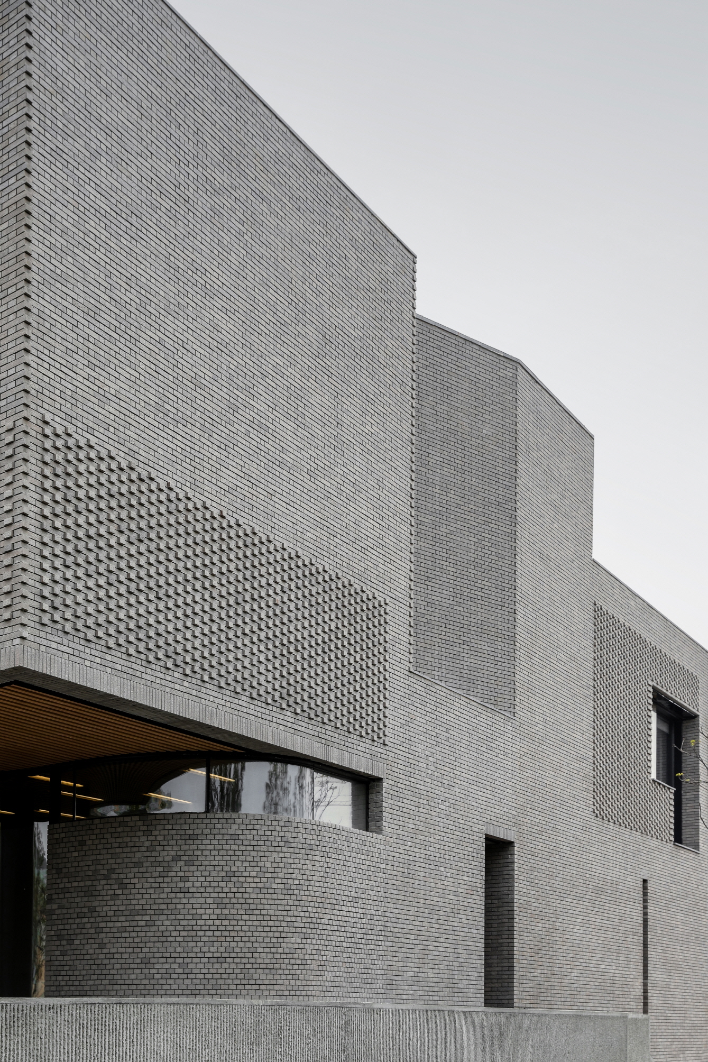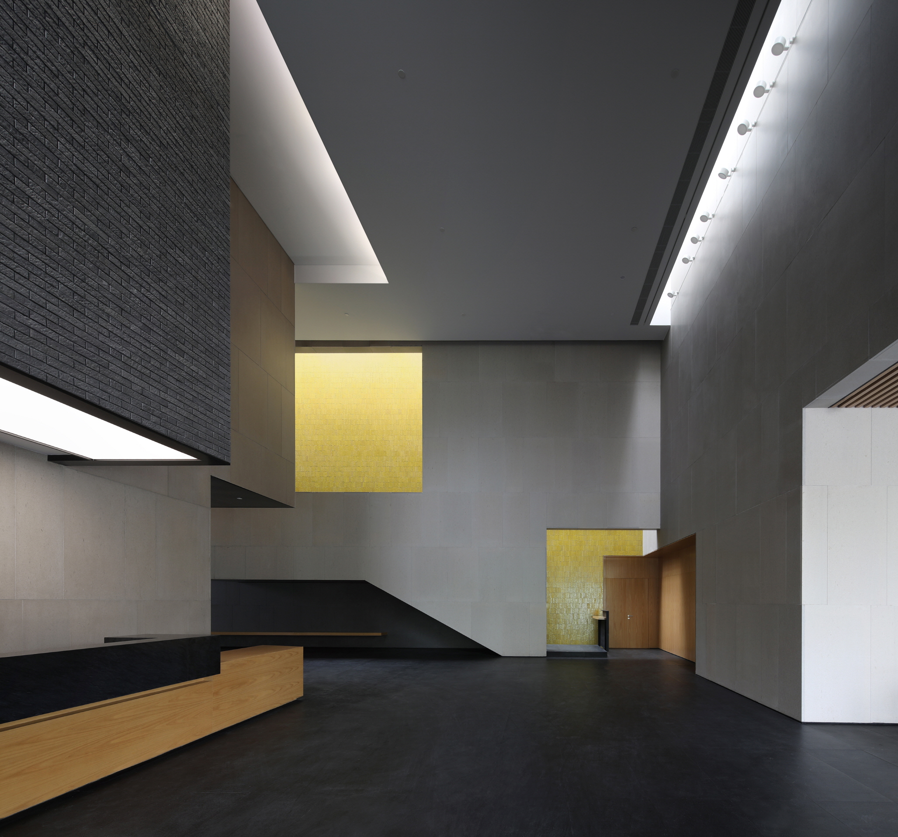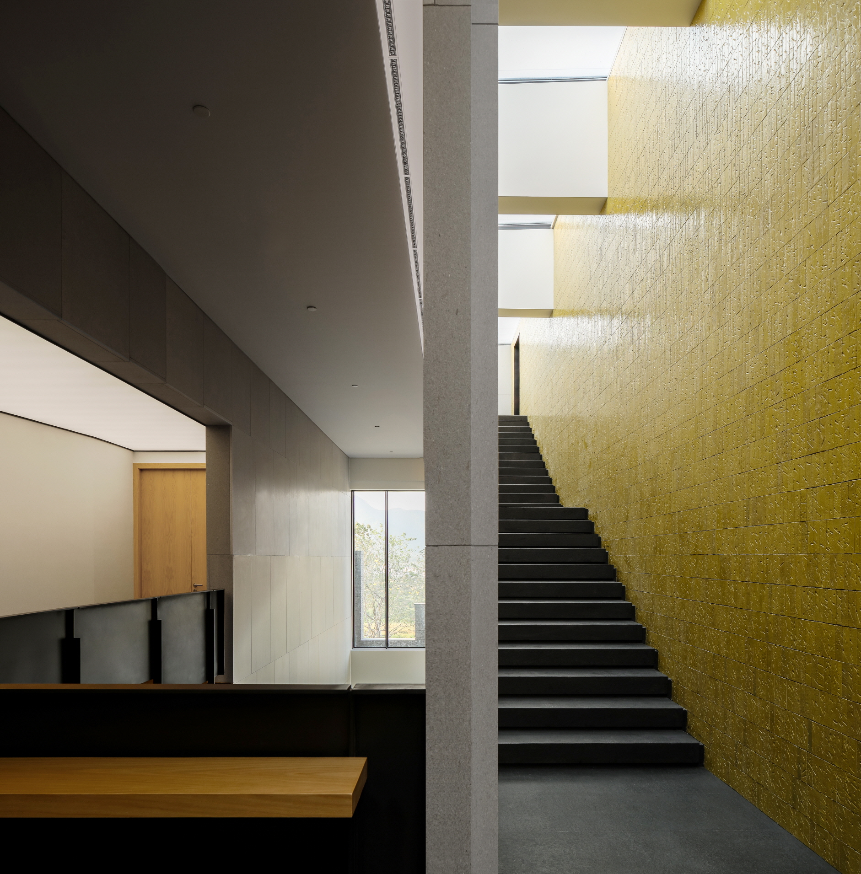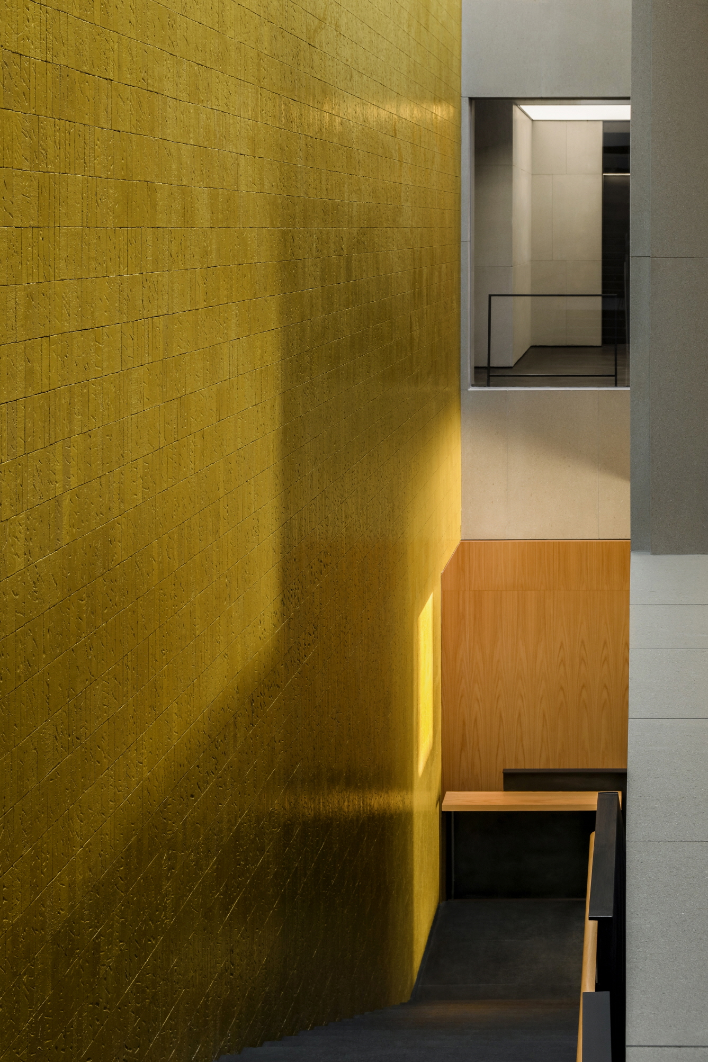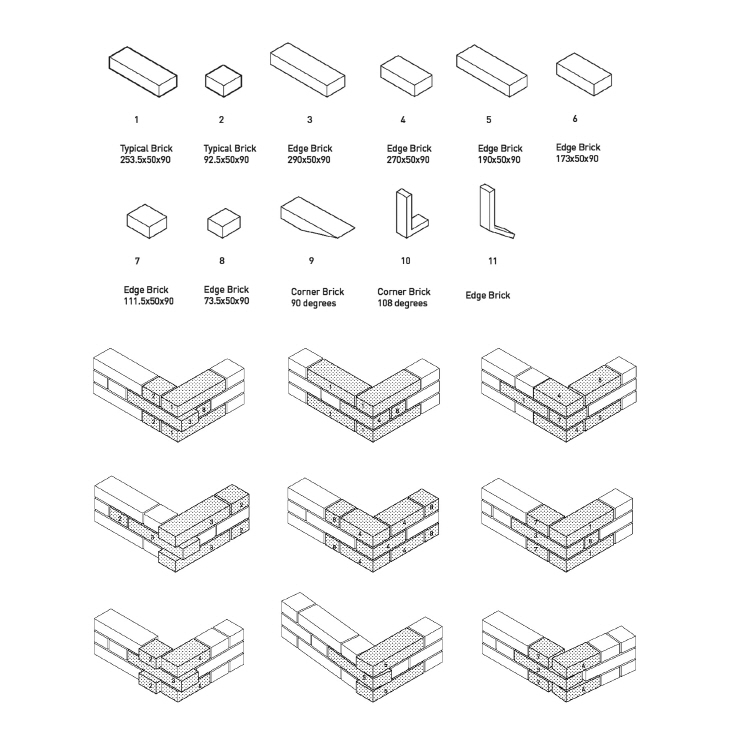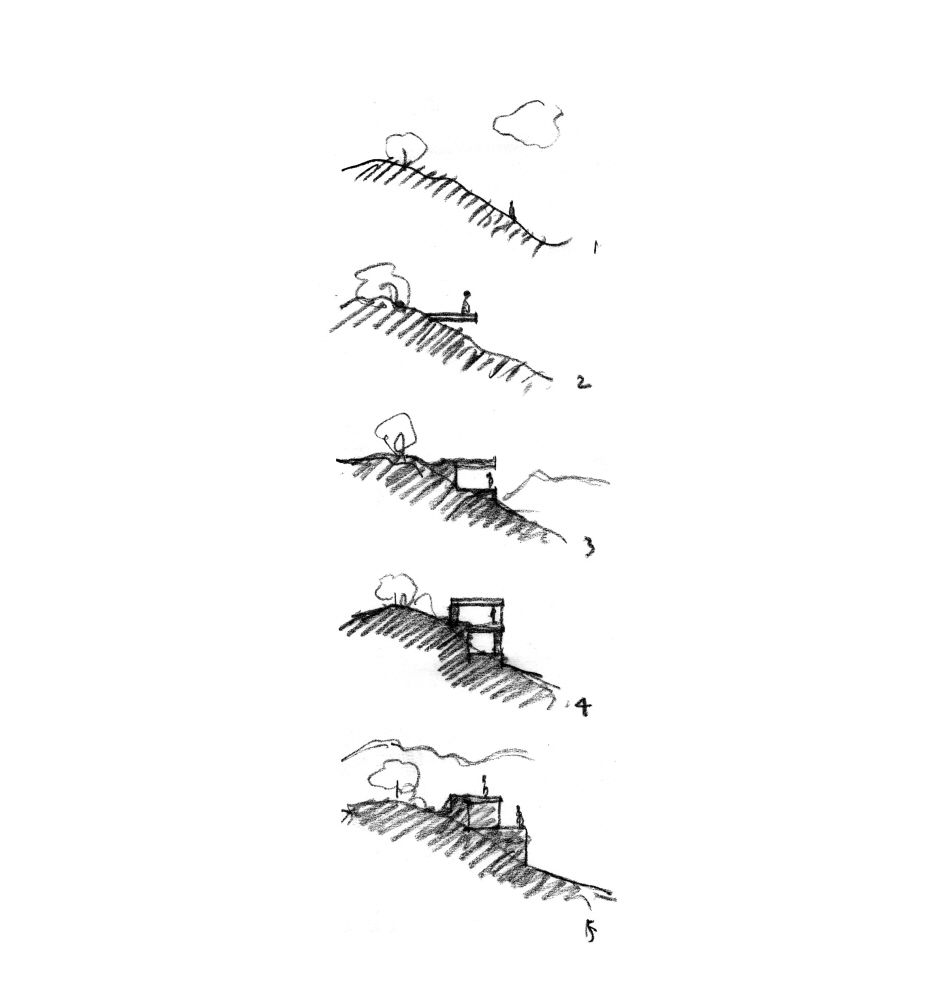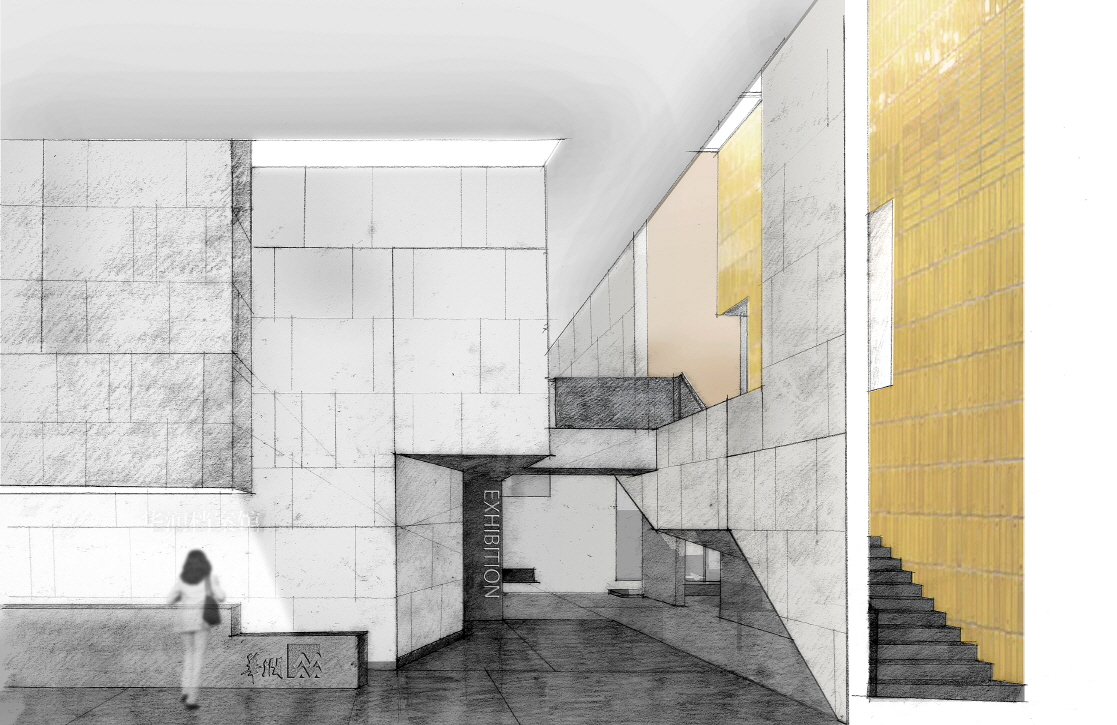AD
●● 멋진 세상 속 건축디자인_ 중국자원대학 캠퍼스와의 연계성과 경사진 지형을 십분 활용한 입체적인 공간 구성… 회색 벽돌 매스의 다채로운 매스의 조합과 주변 환경에 대응하는 차분한 공간미를 보여줘
스튜디오 링크아크는 뉴욕에 본사를 둔 건축가와 디자이너로 구성된 국제적인 건축디자인팀으로 도시 계획과 건축, 공간예술, 경관 분야에서 창의적이면서 혁신적인 디자인을 선보이고 있다. 링크아크의 디자인은 주변 자연 환경과 사회문화적 배경, 건축의 맥락성과 관계성을 중시하며 사색과 상상력을 키워갈 수 있는 공간을 구현하고자 한다.
Located on the campus of China Resources University, a private educational institution in Shenzhen, the design of the China Resources Archive Library is driven by a dual program. The 9,000 square-meter building’s primary function is to serve as an archive for the client, holding all of their physical and digital records in a climate-controlled vault built into the hillside that serves as the project site. Above the archive, the program includes a series of gallery spaces that serve the adjacent campus, adding a civic and cultural dimension to the project.
The design of the Archive Library responds to two distinct site conditions. The first is the hillside to the east, which enjoys sweeping views of Trail Bay and the mountainous landscape beyond. The second is the China Resources University campus to the south. The project responds to the hillside via a terraced massing that integrates the project into the topography. This allows for a series of exterior public ramps that connect the residential neighborhood at the foot of the hill to the campus above. At the top of the hill, the Archive Library projects a more reserved presence, presenting itself as a two-story mass appropriate to the campus context.
The dual site response finds further expression at a deeper level of detail. The terraced east side of the project incorporates a series of dramatic cuts that create a dynamic presence when seen from a distance and also connect the interior public zones to the exterior terraces. Towards the campus, the Archive Library massing is defined by surgical cuts that give nuance to the massing, mark the primary public entrance, and hint at the unique spatial quality within.
The exterior is clad with a handmade gray brick that unifies the composition and adds texture to the facade. These bricks are articulated in three different ways to create differing surface effects. The base surface articulation (the flat surface) creates a sense of mass and weight that connects the building to earth and to history. Rotating bricks so that they protrude from the wall creates a textured surface with varied light and shadow effects. Subtracting bricks from the exterior surface creates a screened facade that admits light deep into the building while maintaining the building massing. >>Chief Architectural Designer Yichen Lu, Chief Interior Designer Yichen Lu, Qinwen Cai, Associate in Charge Qinwen Cai, Wen Zhu, 자료_ STUDIO LINK-ARC, Photos by Shengliang Su, 기사 출처_ 에이앤뉴스 건축디자인건설경제미디어뉴스 AN NEWS(ANN NEWS CENTER) 제공
안정원(비비안안 Vivian AN) 에이앤뉴스 발행인 겸 대표이사, 한양대학교 실내건축디자인학과 겸임교수, 한양대학교 IAB자문교수
기사 제공_ 에이앤뉴스그룹(에이앤뉴스 AN NEWS_건축디자인건설경제미디어뉴스‧ANN TV_건축디자인뉴스채널‧에이앤프레스_건설지전문출판사)
>>STUDIO LINK-ARC Based in New York City, Studio Link-Arc, LLC is an international team of architects and designers. Our name, Link-Arc, refers to the practice’s collaborative nature as well as the company’s mission, which is to work across disciplines to create strategy and design in the fields of urban planning, architecture, spatial art and landscape. We accomplish this by linking knowledge, resources, and intelligence, from multiple perspectives and diverse backgrounds.
Our body of work includes innovative projects at all scales. We see the relationship between architecture and context as an opportunity to create new context, new nature and a new understanding of the world. Through research, we uncover the essential truths unique to each project, and use those truths to create concepts and to shape form. We endeavor to create refined works of architecture. We create spaces that promote contemplation and imagination, and provide quiet satisfaction through the simple act of occupation.
We approach each project with an open mind. We work to understand the constraints unique to each project and integrate them into our process, allowing our work to develop in an informed manner. We address societal and cultural issues in our work, which promotes design integrity and the understanding that context extends beyond the physical.
Our intellectual approach is based on openness to challenge. We gain strength from diverse cultural backgrounds and contexts and see architecture as a discipline that transcends the pragmatic act of building. We believe that architecture can be an inclusive discipline that rises to the challenges of the current era.
[저작권자(c) YTN 무단전재, 재배포 및 AI 데이터 활용 금지]
스튜디오 링크아크는 뉴욕에 본사를 둔 건축가와 디자이너로 구성된 국제적인 건축디자인팀으로 도시 계획과 건축, 공간예술, 경관 분야에서 창의적이면서 혁신적인 디자인을 선보이고 있다. 링크아크의 디자인은 주변 자연 환경과 사회문화적 배경, 건축의 맥락성과 관계성을 중시하며 사색과 상상력을 키워갈 수 있는 공간을 구현하고자 한다.
Located on the campus of China Resources University, a private educational institution in Shenzhen, the design of the China Resources Archive Library is driven by a dual program. The 9,000 square-meter building’s primary function is to serve as an archive for the client, holding all of their physical and digital records in a climate-controlled vault built into the hillside that serves as the project site. Above the archive, the program includes a series of gallery spaces that serve the adjacent campus, adding a civic and cultural dimension to the project.
The design of the Archive Library responds to two distinct site conditions. The first is the hillside to the east, which enjoys sweeping views of Trail Bay and the mountainous landscape beyond. The second is the China Resources University campus to the south. The project responds to the hillside via a terraced massing that integrates the project into the topography. This allows for a series of exterior public ramps that connect the residential neighborhood at the foot of the hill to the campus above. At the top of the hill, the Archive Library projects a more reserved presence, presenting itself as a two-story mass appropriate to the campus context.
The dual site response finds further expression at a deeper level of detail. The terraced east side of the project incorporates a series of dramatic cuts that create a dynamic presence when seen from a distance and also connect the interior public zones to the exterior terraces. Towards the campus, the Archive Library massing is defined by surgical cuts that give nuance to the massing, mark the primary public entrance, and hint at the unique spatial quality within.
The exterior is clad with a handmade gray brick that unifies the composition and adds texture to the facade. These bricks are articulated in three different ways to create differing surface effects. The base surface articulation (the flat surface) creates a sense of mass and weight that connects the building to earth and to history. Rotating bricks so that they protrude from the wall creates a textured surface with varied light and shadow effects. Subtracting bricks from the exterior surface creates a screened facade that admits light deep into the building while maintaining the building massing. >>Chief Architectural Designer Yichen Lu, Chief Interior Designer Yichen Lu, Qinwen Cai, Associate in Charge Qinwen Cai, Wen Zhu, 자료_ STUDIO LINK-ARC, Photos by Shengliang Su, 기사 출처_ 에이앤뉴스 건축디자인건설경제미디어뉴스 AN NEWS(ANN NEWS CENTER) 제공
안정원(비비안안 Vivian AN) 에이앤뉴스 발행인 겸 대표이사, 한양대학교 실내건축디자인학과 겸임교수, 한양대학교 IAB자문교수
기사 제공_ 에이앤뉴스그룹(에이앤뉴스 AN NEWS_건축디자인건설경제미디어뉴스‧ANN TV_건축디자인뉴스채널‧에이앤프레스_건설지전문출판사)
>>STUDIO LINK-ARC Based in New York City, Studio Link-Arc, LLC is an international team of architects and designers. Our name, Link-Arc, refers to the practice’s collaborative nature as well as the company’s mission, which is to work across disciplines to create strategy and design in the fields of urban planning, architecture, spatial art and landscape. We accomplish this by linking knowledge, resources, and intelligence, from multiple perspectives and diverse backgrounds.
Our body of work includes innovative projects at all scales. We see the relationship between architecture and context as an opportunity to create new context, new nature and a new understanding of the world. Through research, we uncover the essential truths unique to each project, and use those truths to create concepts and to shape form. We endeavor to create refined works of architecture. We create spaces that promote contemplation and imagination, and provide quiet satisfaction through the simple act of occupation.
We approach each project with an open mind. We work to understand the constraints unique to each project and integrate them into our process, allowing our work to develop in an informed manner. We address societal and cultural issues in our work, which promotes design integrity and the understanding that context extends beyond the physical.
Our intellectual approach is based on openness to challenge. We gain strength from diverse cultural backgrounds and contexts and see architecture as a discipline that transcends the pragmatic act of building. We believe that architecture can be an inclusive discipline that rises to the challenges of the current era.
[저작권자(c) YTN 무단전재, 재배포 및 AI 데이터 활용 금지]
AD
