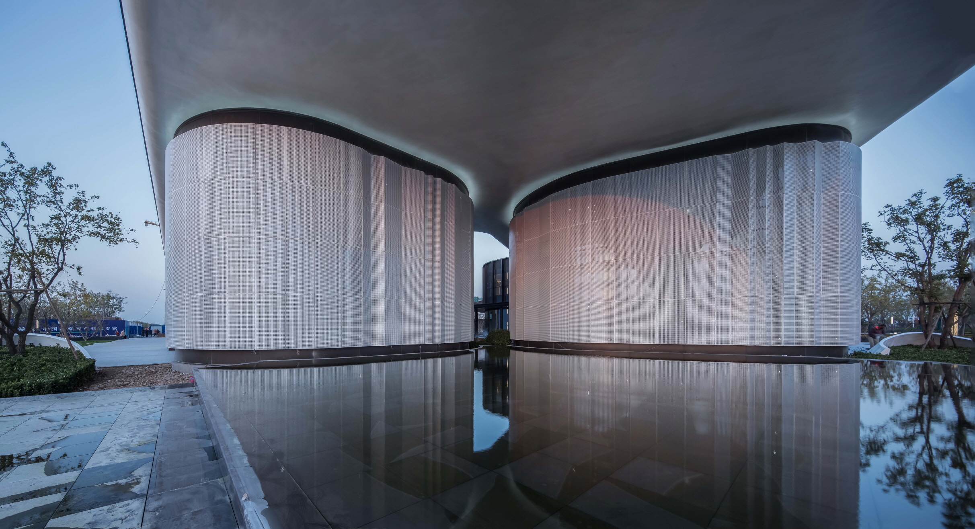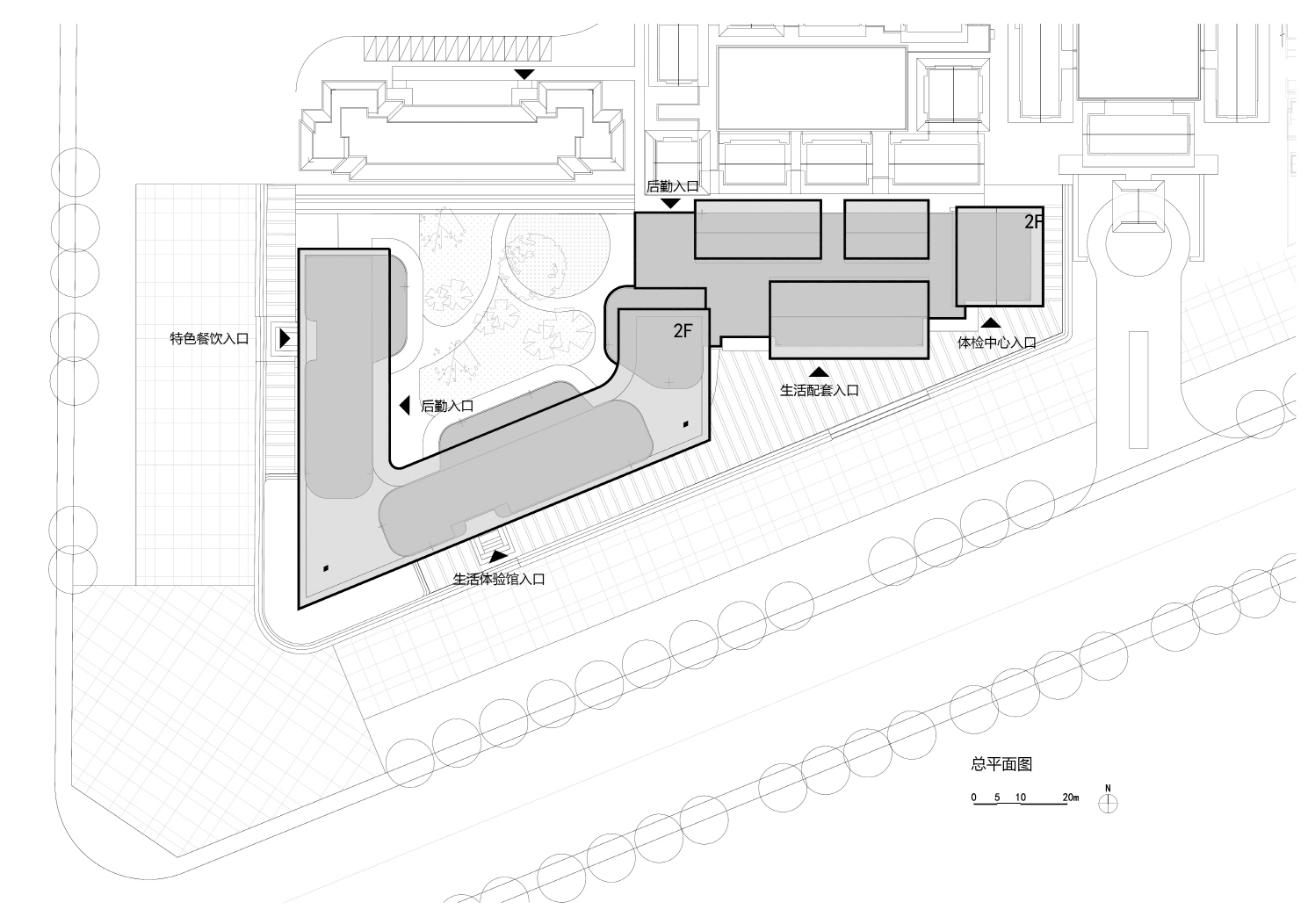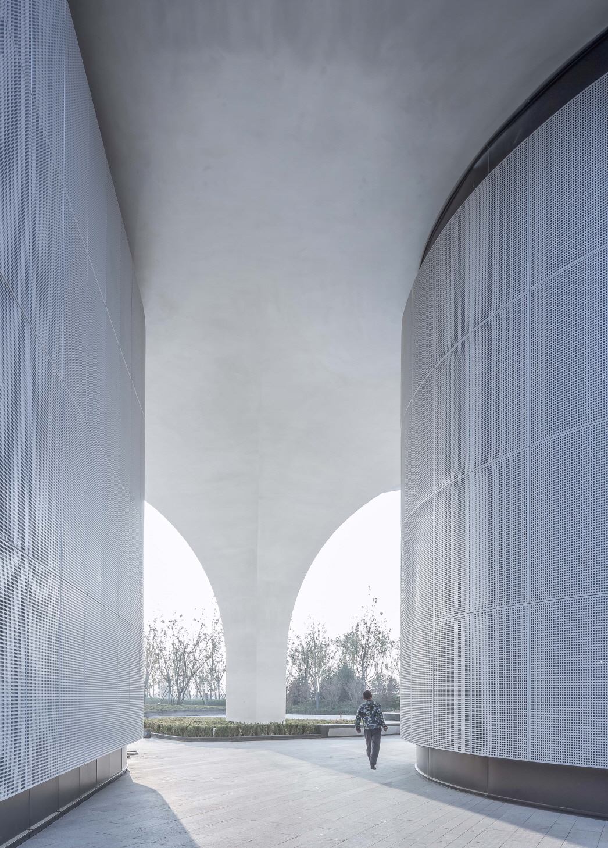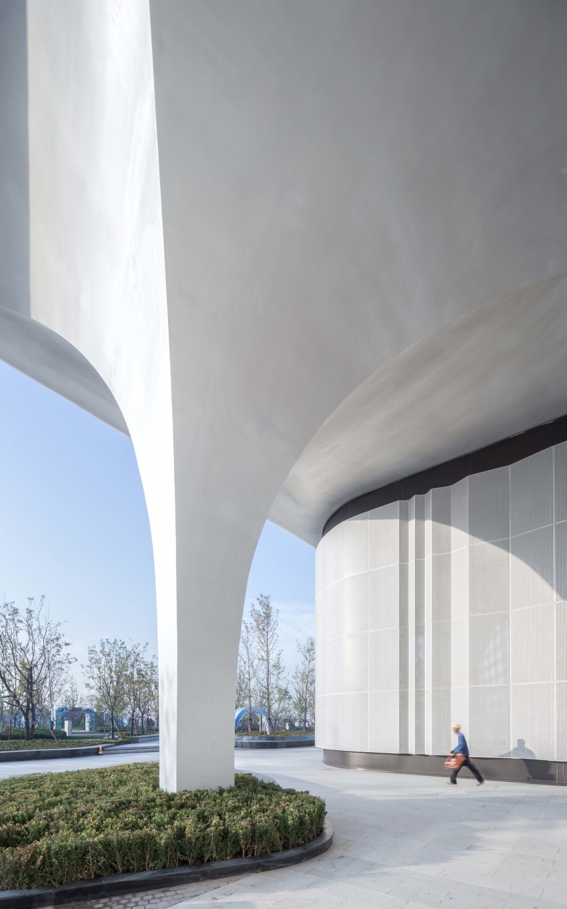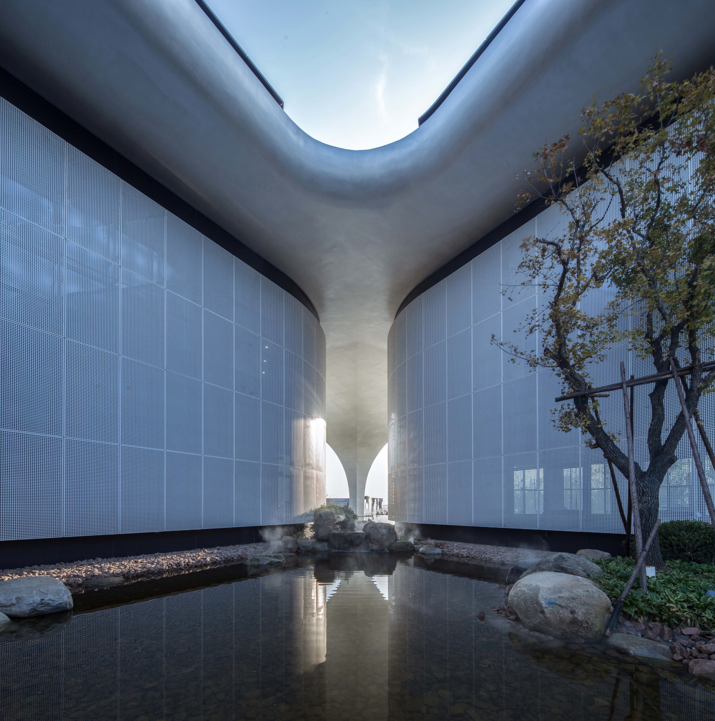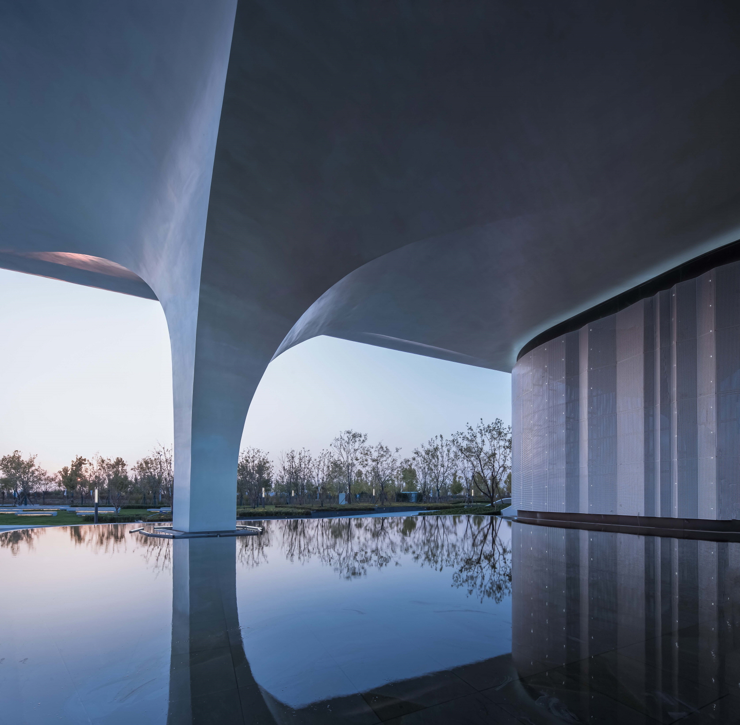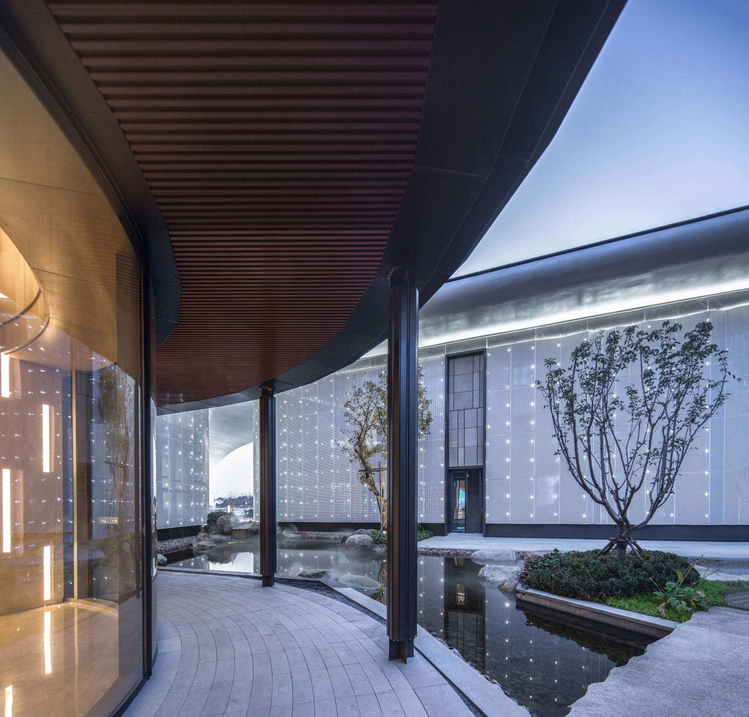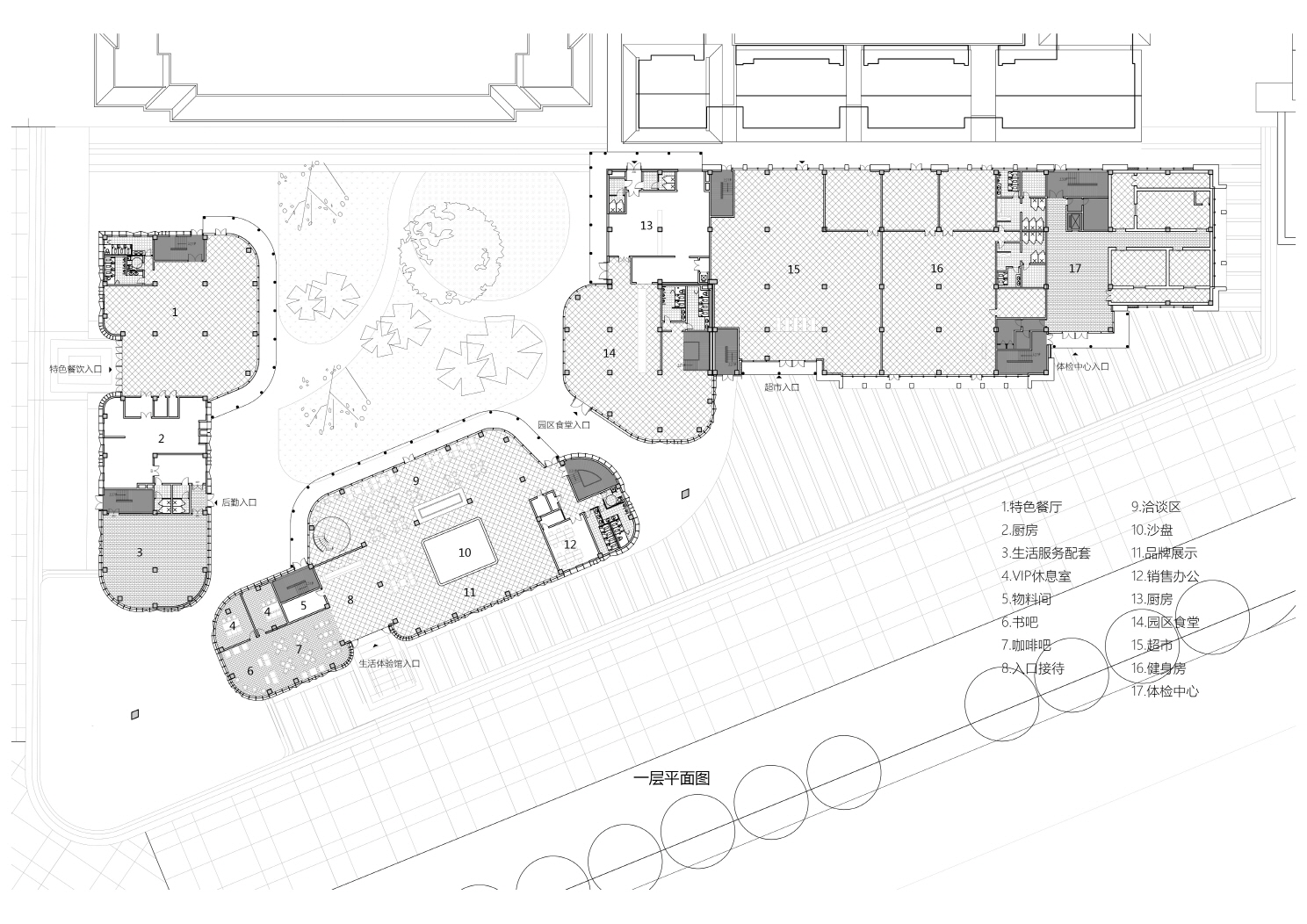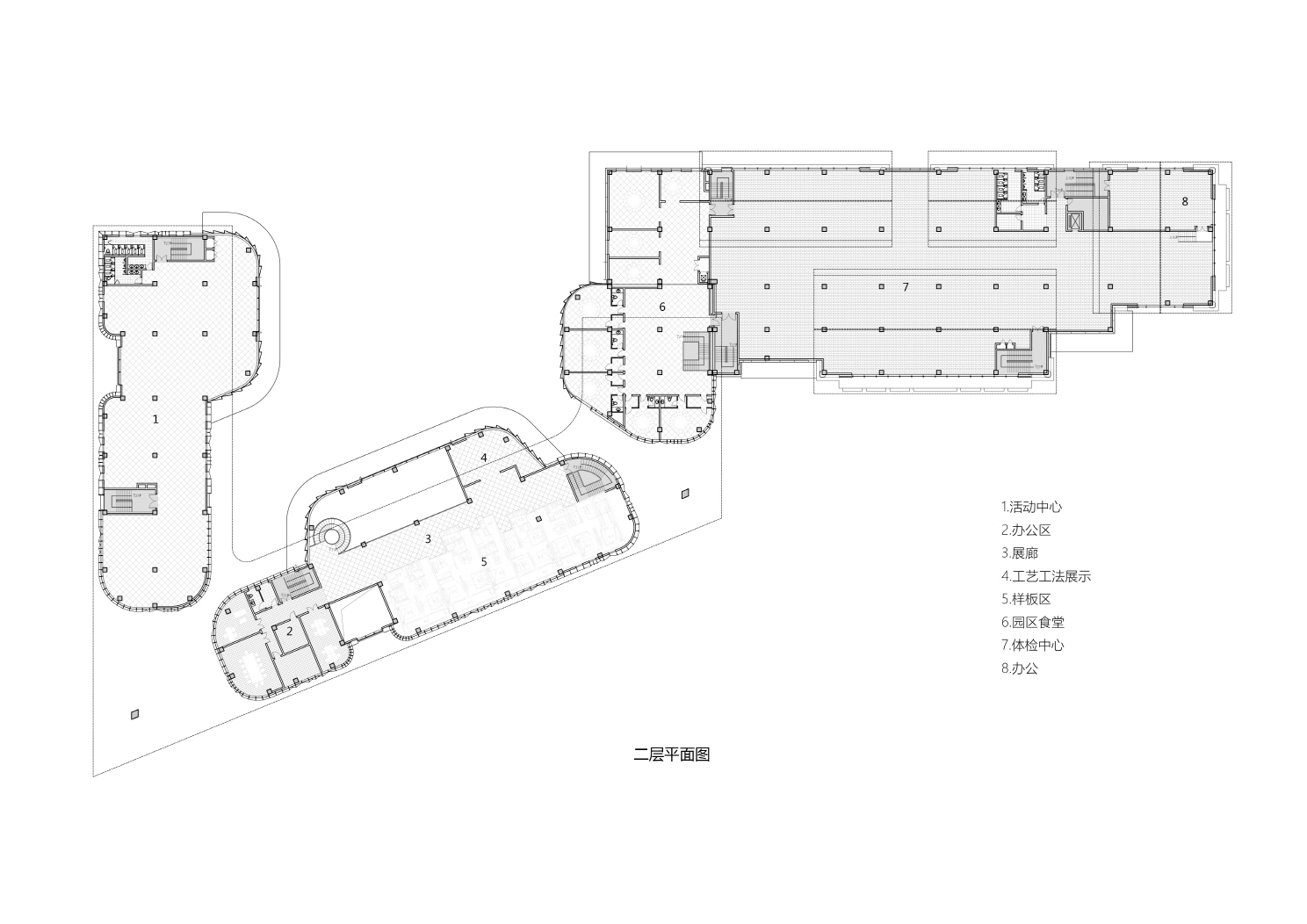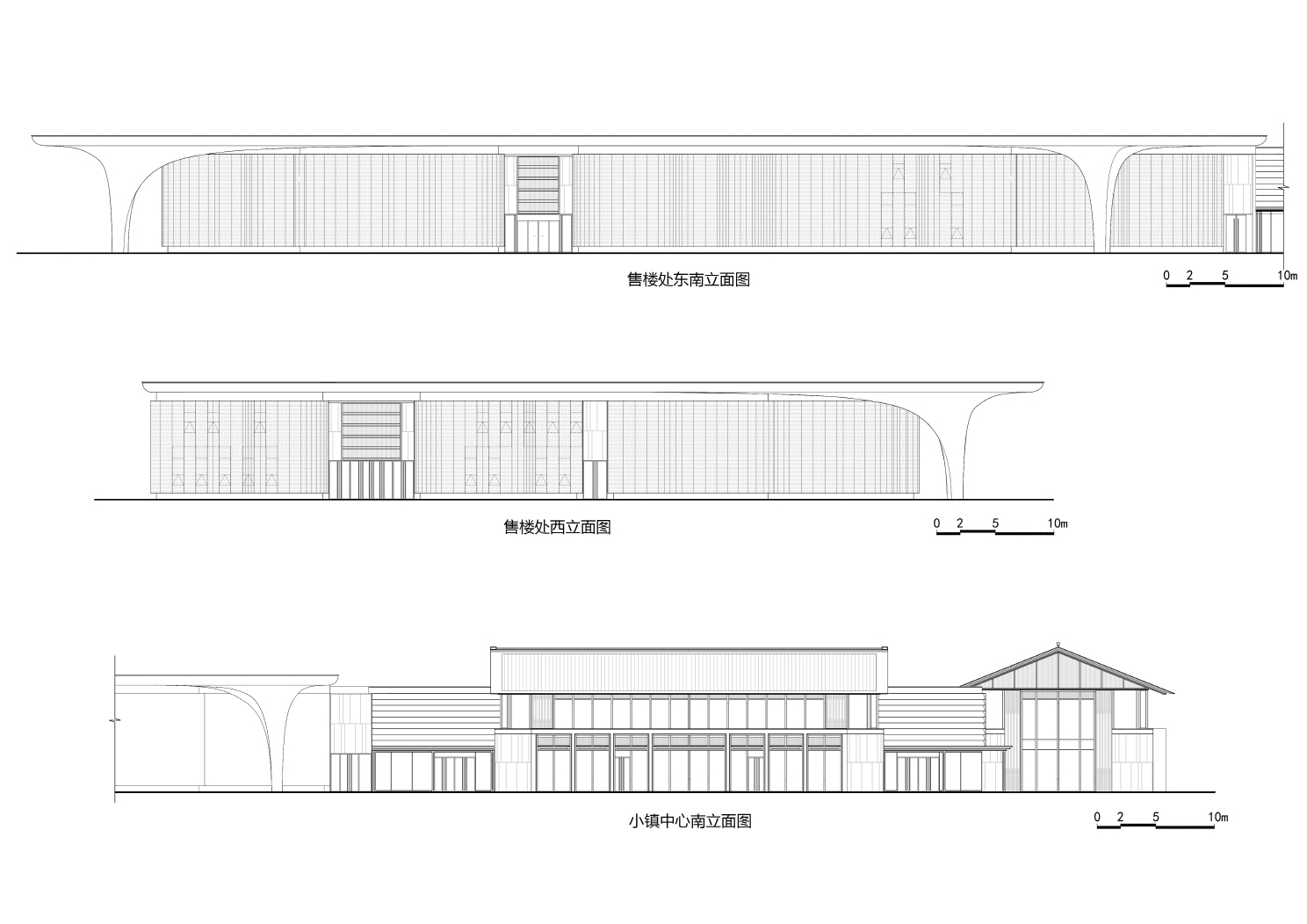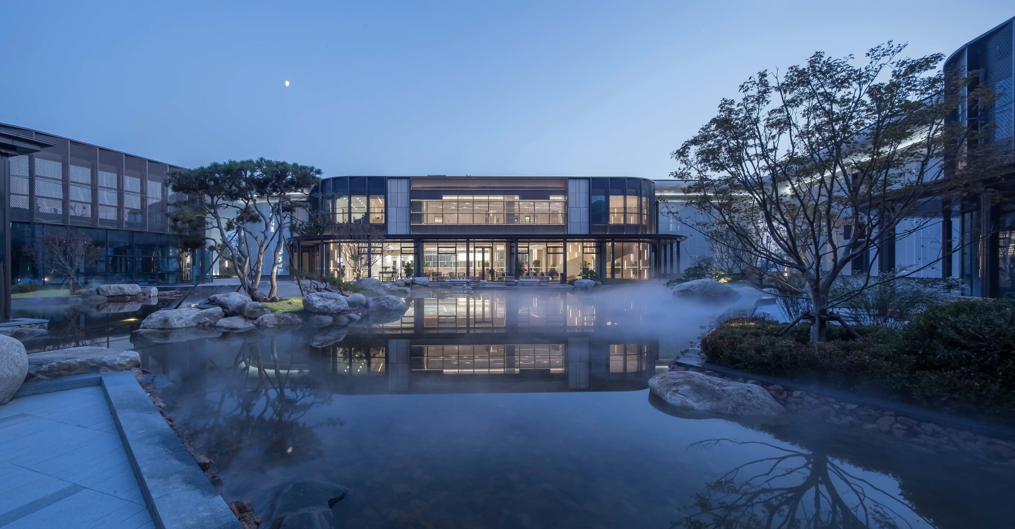AD
● 멋진 세상 속 건축디자인_ 유기적인 매스로 볼륨감 있게 구획된 허베이성의 탕산 블루베이타운 라이프체험관(Tangshan Blue Bay Town Life Experience Hall)… 거울처럼 반사하는 우산 모양의 콘크리트 기둥과 곡면화된 파사드, 앞마당과 뒤뜰의 수공간과 연못에 드리워진 생동감 있는 건축 풍경
탕산 블루베이타운 라이프체험관은 2개의 볼륨감 넘치는 타워형 매스를 비스듬히 마주하게 하고 옆으로 또 하나의 다른 스타일의 매스를 이어붙인 배치 구조가 돋보인다. 저마다의 매스는 부드러운 볼륨감을 형성하고 매스가 만나는 지점에 앞뒤로 수공간과 연못을 두어 제법 운치 있는 주민을 위한 복합 커뮤니티센터로 거듭난다.
라이프체험관의 디자인을 맡은 GOA는 항저우, 상하이, 베이징, 난징을 중심으로 도시 디자인, 건축 창작, 엔지니어링 설계 및 경영 컨설팅 등에서 폭넓게 활동하는 건축사무소이다. 현재 강력한 운영 플랫폼을 바탕으로 700여명이 넘는 전문가 풀을 보여하고 있으며 고층빌딩과 부티크호텔, 도시주택, 과학기술공원 등의 업무를 수행하고 있다. >>Architect_ GOA, 자료_ GOA(gravity of architecture), Photos by Zhao Yilong, 기사 출처_ 에이앤뉴스 AN NEWS(ANN 뉴스센터) 제공
안정원(비비안안 Vivian AN) 에이앤뉴스 ANN 발행인 겸 대표이사, 한양대학교 실내건축디자인학과 겸임교수, 한양대학교 IAB자문교수
제공_ 에이앤뉴스그룹 ANN NEWS GROUP(에이앤뉴스_ 건축디자인 대표 신문사 ‧ 에이앤프레스_건설지, 건설엔지니어링북, 건설스토리북, 건설백서 전문출판사)
Tangshan Blue Bay Town Project is located on the southeast coast of Leting County, Tangshan City and on the north side of Tangshan Bay International Tourism Island. As a commercial center of the project, the town center is located at the southwest corner of the project base, where Xiangying Road and Haijing Avenue join at 70 degrees in a narrow and long triangle land to define the land area with functions including life experience hall and community facilities.
As the first portal to communicate with city interface, we consider how to make the architecture efficient and reasonable: 1. A suitable site; 2. A landmark city interface; 3. Overall project architecture style to effectively connect neo Chinese style; 4. To create multi-layer public space and urban life. The interface facing the city road is set with two strips and opens to the road intersection to form a display surface with an open front court space and a shallow mirror pool as a buffer zone with the city environment, presenting a quiet and elegant posture. The umbrella-shaped columns of cast-in-place concrete as high as 10m are undoubtedly the main part of the whole building. The umbrella-shaped columns at the two corners extend upwards to form a whole “C-shaped” flat roof, integrating the mass of the whole building under the roof to form a unified and concise architectural image. The flat roof in the east covers a community facility center with neo Chinese facade style, which organically combines modern style with neo Chinese style to form a good transition of city interface and community environment.
The building is composed of three masses. The mass facing the city road in the west is of a living facility function, and the specialty catering and activity center and other functions have been mainly set up; the mass in the south is a life experience hall and the project in the early stage is used as a sales department; the mass in the east is close to the main entrance of the community, with main functions including supermarket, restaurant, fitness room, physical examination center and other facilities for the convenience of the people. The space extends from west to east along the city interface and opens to all directions of the city to guide people from all directions. At the same time, the space between every two masses forms the main sequence of entry, transitional urban environment and internal landscape courtyard. The two concrete umbrella-shaped columns mark the space image, and the overhanging flat roof is limited upward in space, forming a grey space for users to pass through and stay in.
The life experience hall and the living facilities on the west side are designed in a modern style. The facade along city interface shall be a bilateral-skin facade. The in layer includes block wall and long-strip windows and the outer layer is covered with white perforated aluminum plates, which can not only meet using requirements but also guarantee a clean city interface. In the lamplight at night, the lamplight in the building creates a hazy atmosphere through perforated aluminum plates. On the architectural interface facing the internal courtyard, bronze carved hollowed-out metal decorative panels echo with the neo Chinese style of the project, thus reducing the sense of fragmentation of the internal environment of the community. The overhanging metal canopy further reduces the sense of building volume, which creates a pleasant measure feeling. The neo Chinese architectural style consistent with the whole project is adopted in the living facilities on the east side. The collage of multiple materials and refined detail treatment utilize architecture technique to the utmost. In laying metal lines in the 30mm open joints of creamy-white stone improves the architectural quality. LOW-E glass curtain wall with hidden frame and stone surface form a sharp contrast and highlight the texture.
[저작권자(c) YTN 무단전재, 재배포 및 AI 데이터 활용 금지]
탕산 블루베이타운 라이프체험관은 2개의 볼륨감 넘치는 타워형 매스를 비스듬히 마주하게 하고 옆으로 또 하나의 다른 스타일의 매스를 이어붙인 배치 구조가 돋보인다. 저마다의 매스는 부드러운 볼륨감을 형성하고 매스가 만나는 지점에 앞뒤로 수공간과 연못을 두어 제법 운치 있는 주민을 위한 복합 커뮤니티센터로 거듭난다.
라이프체험관의 디자인을 맡은 GOA는 항저우, 상하이, 베이징, 난징을 중심으로 도시 디자인, 건축 창작, 엔지니어링 설계 및 경영 컨설팅 등에서 폭넓게 활동하는 건축사무소이다. 현재 강력한 운영 플랫폼을 바탕으로 700여명이 넘는 전문가 풀을 보여하고 있으며 고층빌딩과 부티크호텔, 도시주택, 과학기술공원 등의 업무를 수행하고 있다. >>Architect_ GOA, 자료_ GOA(gravity of architecture), Photos by Zhao Yilong, 기사 출처_ 에이앤뉴스 AN NEWS(ANN 뉴스센터) 제공
안정원(비비안안 Vivian AN) 에이앤뉴스 ANN 발행인 겸 대표이사, 한양대학교 실내건축디자인학과 겸임교수, 한양대학교 IAB자문교수
제공_ 에이앤뉴스그룹 ANN NEWS GROUP(에이앤뉴스_ 건축디자인 대표 신문사 ‧ 에이앤프레스_건설지, 건설엔지니어링북, 건설스토리북, 건설백서 전문출판사)
Tangshan Blue Bay Town Project is located on the southeast coast of Leting County, Tangshan City and on the north side of Tangshan Bay International Tourism Island. As a commercial center of the project, the town center is located at the southwest corner of the project base, where Xiangying Road and Haijing Avenue join at 70 degrees in a narrow and long triangle land to define the land area with functions including life experience hall and community facilities.
As the first portal to communicate with city interface, we consider how to make the architecture efficient and reasonable: 1. A suitable site; 2. A landmark city interface; 3. Overall project architecture style to effectively connect neo Chinese style; 4. To create multi-layer public space and urban life. The interface facing the city road is set with two strips and opens to the road intersection to form a display surface with an open front court space and a shallow mirror pool as a buffer zone with the city environment, presenting a quiet and elegant posture. The umbrella-shaped columns of cast-in-place concrete as high as 10m are undoubtedly the main part of the whole building. The umbrella-shaped columns at the two corners extend upwards to form a whole “C-shaped” flat roof, integrating the mass of the whole building under the roof to form a unified and concise architectural image. The flat roof in the east covers a community facility center with neo Chinese facade style, which organically combines modern style with neo Chinese style to form a good transition of city interface and community environment.
The building is composed of three masses. The mass facing the city road in the west is of a living facility function, and the specialty catering and activity center and other functions have been mainly set up; the mass in the south is a life experience hall and the project in the early stage is used as a sales department; the mass in the east is close to the main entrance of the community, with main functions including supermarket, restaurant, fitness room, physical examination center and other facilities for the convenience of the people. The space extends from west to east along the city interface and opens to all directions of the city to guide people from all directions. At the same time, the space between every two masses forms the main sequence of entry, transitional urban environment and internal landscape courtyard. The two concrete umbrella-shaped columns mark the space image, and the overhanging flat roof is limited upward in space, forming a grey space for users to pass through and stay in.
The life experience hall and the living facilities on the west side are designed in a modern style. The facade along city interface shall be a bilateral-skin facade. The in layer includes block wall and long-strip windows and the outer layer is covered with white perforated aluminum plates, which can not only meet using requirements but also guarantee a clean city interface. In the lamplight at night, the lamplight in the building creates a hazy atmosphere through perforated aluminum plates. On the architectural interface facing the internal courtyard, bronze carved hollowed-out metal decorative panels echo with the neo Chinese style of the project, thus reducing the sense of fragmentation of the internal environment of the community. The overhanging metal canopy further reduces the sense of building volume, which creates a pleasant measure feeling. The neo Chinese architectural style consistent with the whole project is adopted in the living facilities on the east side. The collage of multiple materials and refined detail treatment utilize architecture technique to the utmost. In laying metal lines in the 30mm open joints of creamy-white stone improves the architectural quality. LOW-E glass curtain wall with hidden frame and stone surface form a sharp contrast and highlight the texture.
[저작권자(c) YTN 무단전재, 재배포 및 AI 데이터 활용 금지]
AD
