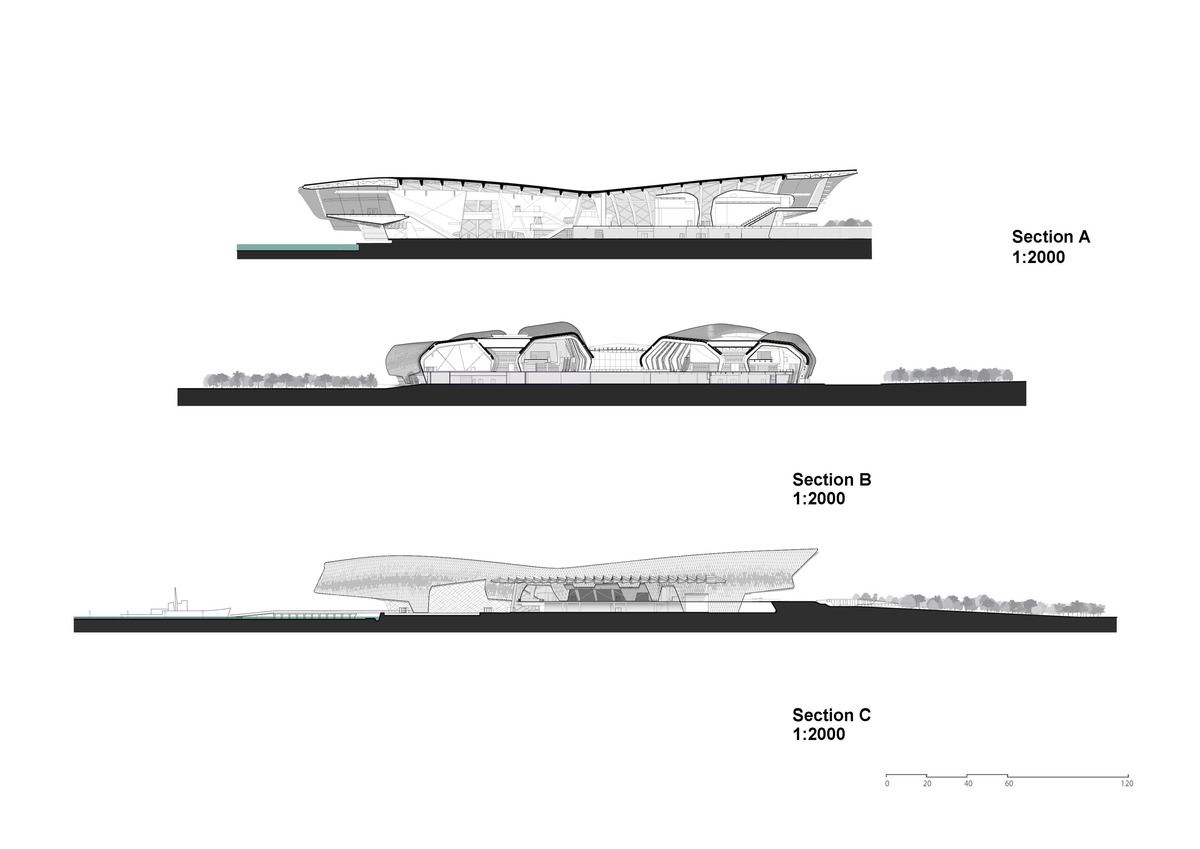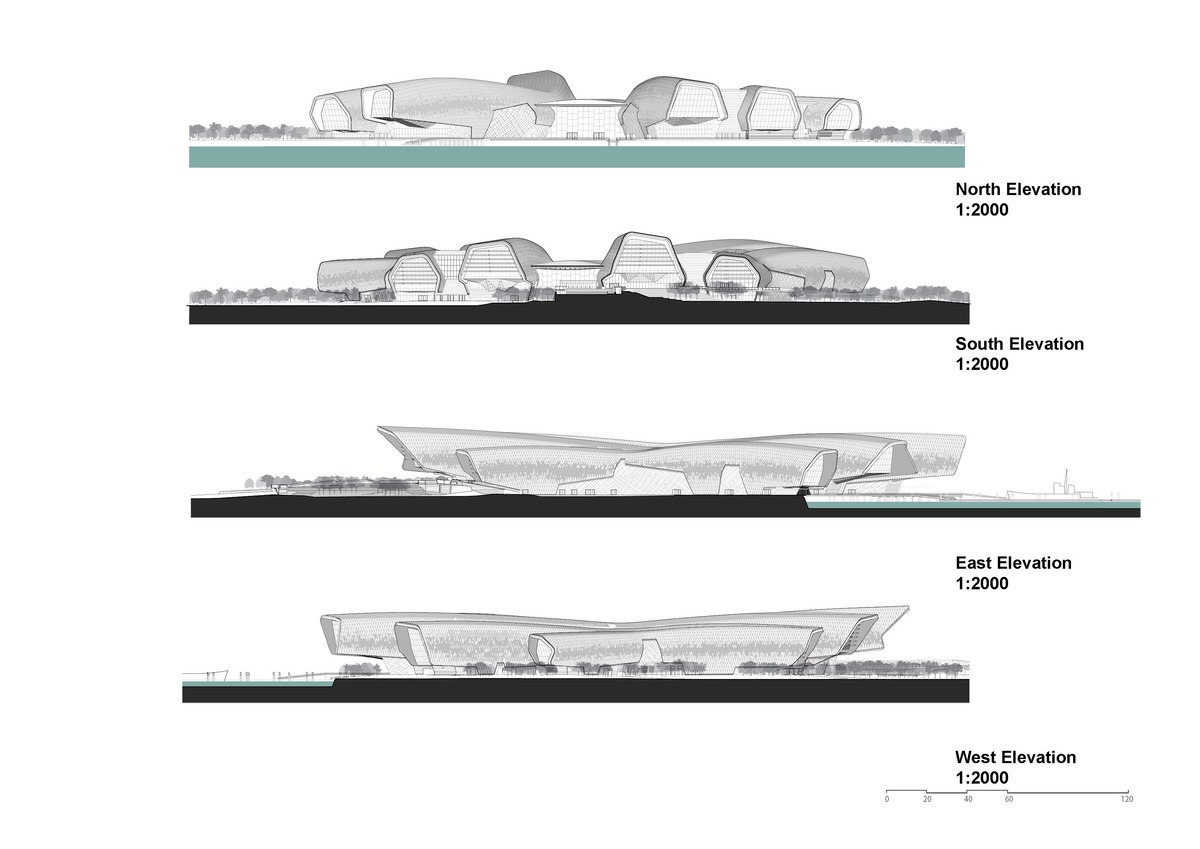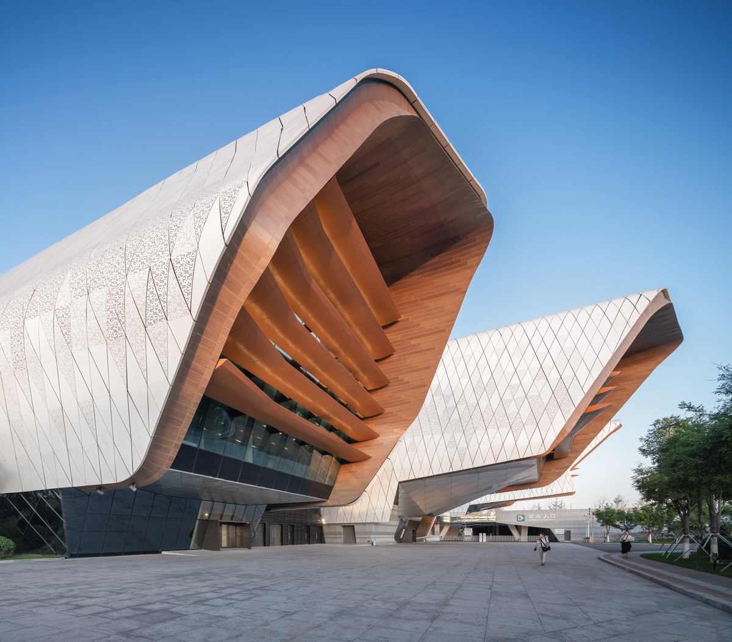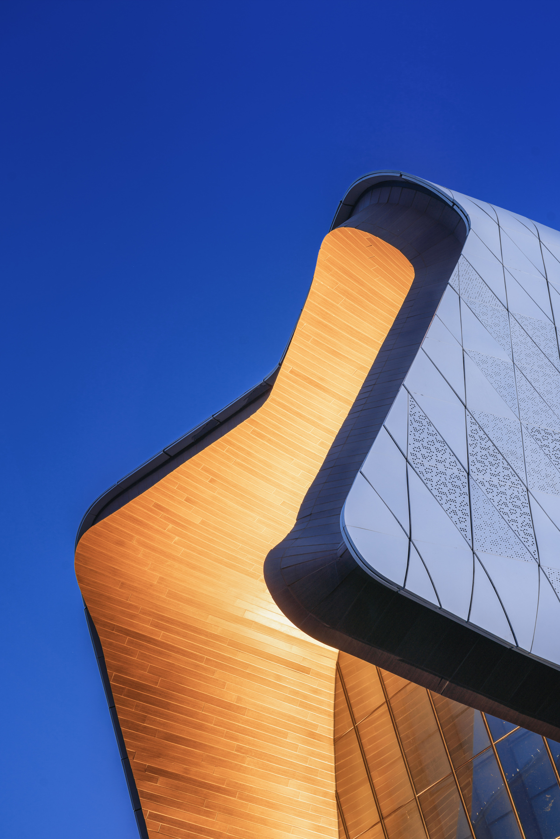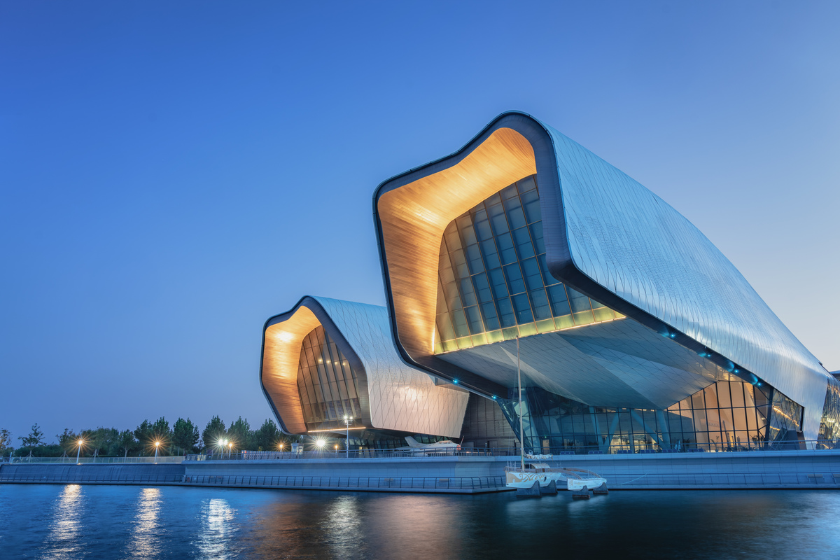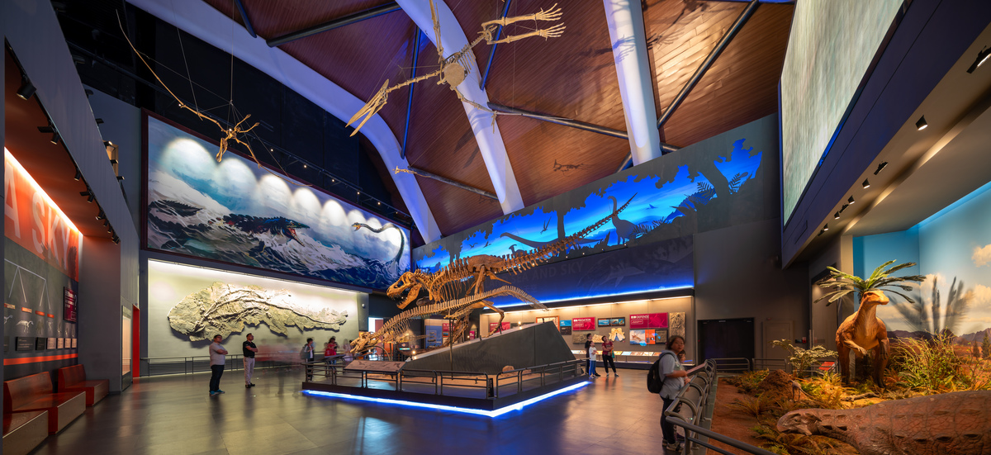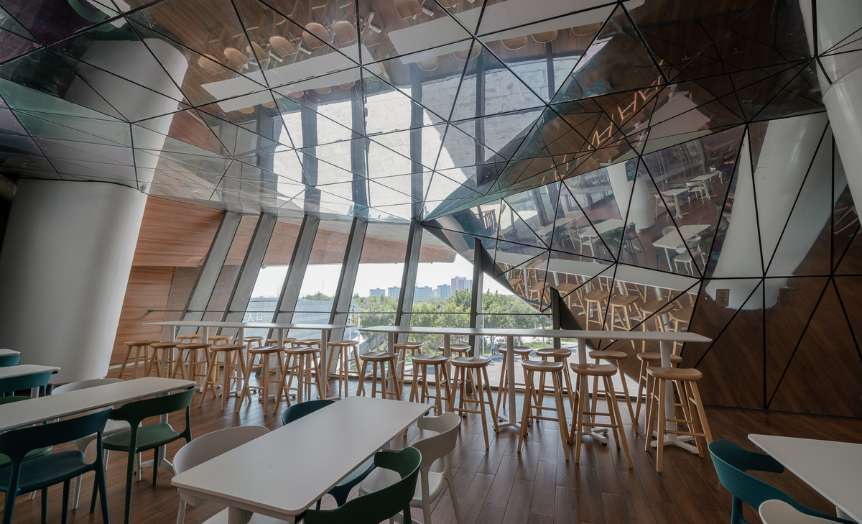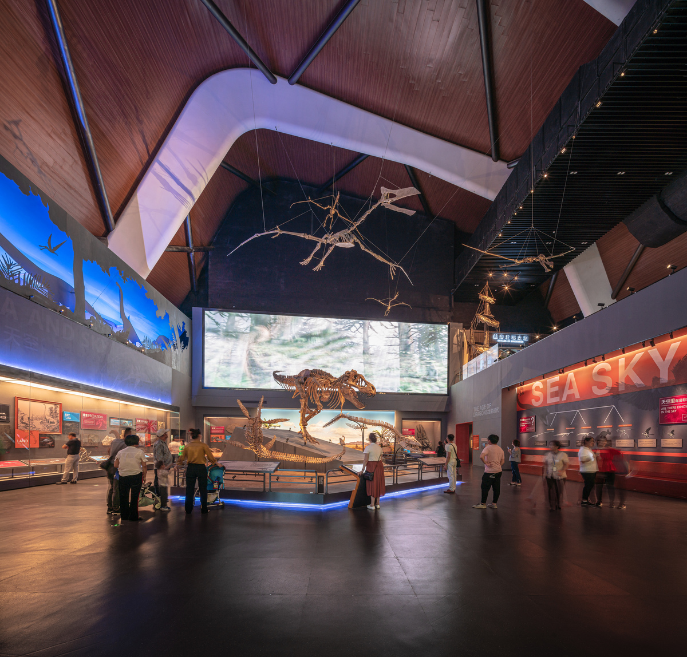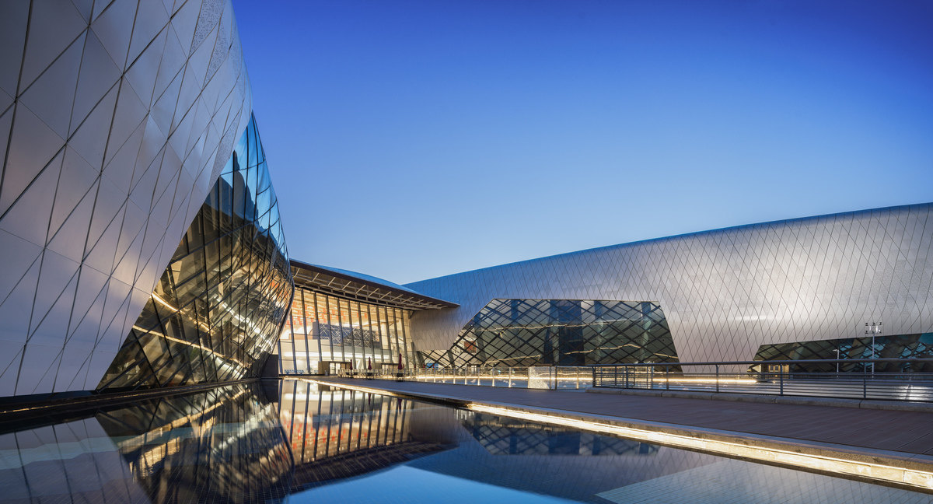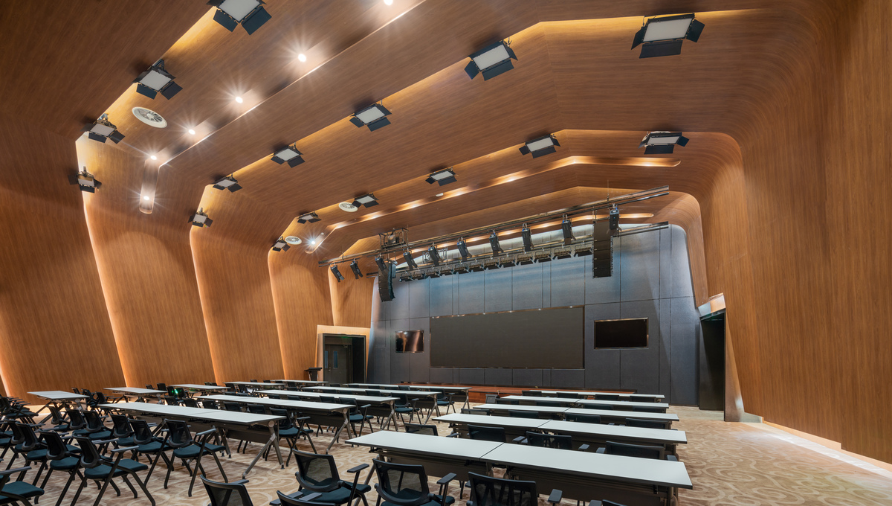AD
● 멋진 세상 속 건축디자인_ 중국 텐진국립해양박물관(COX Architecture's National Maritime Museum of China, Tianjin, China), 고대의 바다, 오늘의 바다, 발견의 여정, 용의 시대라는 주제를 통해 구현한 4개의 유기적인 날개 구조… 휴먼 스케일과 상호 작용에 역점을 둔 복잡한 알고리즘 통해 기능적으로 디자인한 기하학적 패턴과 클래딩 시스템
China's first National Maritime Museum has now commenced formal operation, the culmination of a 6-year process which began with an international design competition, followed by an intensive design and construction process.
The Museum has a distinctive form which reaches out into the bay from a large waterfront parkland, behind which a new city district of Tianjin, called the Binhai New Area is currently being developed.
It is a landmark project comprising four wings, focusing on the themes of "the ancient ocean," "ocean today," "journey of discovery" and "the age of the dragon". The three-storey museum, covering 80,000 square meters and containing six display areas and 15 exhibition halls. These halls are interconnected so that visitors are provided an opportunity to understand and interpret China’s maritime evolution in relation to events in Europe, America, and wider Asia.
COX Architecture was awarded the project in 2013 after winning an 8-month iterative design competition process involving multiple stages of client and stakeholder feedback. The building comprises a series of interconnected pavilions that cantilever out over the water in a ‘fan-like’ formation from a central reception hall. This central space is both for transition and exhibition and provides access to the upper of the two exhibition levels. On the lower level, stores for non-exhibited collections are co-located on-site to enable artefacts to be easily distributed to each of the adjacent exhibition spaces.
From Philip Cox’s initial watercolour sketches, the design evolved and certain compelling metaphors either resolved or emerged – jumping carp, corals, starfish, moored ships in port and an open palm reaching out from China to the maritime world. Without resorting to literal mimicry, some are more obviously expressed, such as in the geometric pattern and textures of the cladding, also functionally designed to shed heavy snow loads during harsh winters typical in this part of China.
Technical Information_ City: Tianjin, China, Client_ Chinese Government and Tianjin Municipality, Status Complete_ 2019, Key Consultants_ Tianjin Architecture and Design Institute, Arup, Lord Cultural Resources, Urbantect_ Gross Floor Area : 80,000㎡, Site Size_ 150,000㎡, Building Levels_ 3
The articulated pavilions provide a constant connection between inside and out. The user experience exists within the landscape and is a key organising device of the plan, helping to orientate visitors on their journey experience. During development of the design, both physical and digital modelling was carried out to test the building structure and many of the key details of the design. This approach greatly improved the quality of outcomes and assisted communication beyond any language barriers. The process was innovative – especially for a project of this size, scale, complexity and location – in its deployment of parametric computer modelling that allowed both scale and detail to be resolved concurrently. Physical models focused on human scale and interaction while complex geometric algorithms resolved the doubly curved building ‘shell’ and its related cladding system.
nergy for the building is predominantly sourced via geothermal, being drawn from 100 metres below the building.
The museum held its soft opening in May 2019. Admitting up to 1,000 visitors a day while operations are refined and while exhibitions are fully installed. Full public operation is anticipated by in October.
Brendan Gaffney, National Director for COX, based in Brisbane said: “The National Maritime Museum of China is justified in its ‘landmark’ status…it is a remarkable building borne of a remarkable process. It is a project that’s totally at home on the global stage. It is testament to the commitment of our open-minded and collaborative client and to our team, whose talent and tenacity in equal measure ensured this building stayed true to its vision in every possible detail.” >>Architect_ Brendan Gaffney, Director of COX Architecture, Local Design Institute Partner_ Tianjin Architecture and Design Institute, Arup, Lord Cultural Resources, Urbantect, 자료_ COX Architecture, Photography by Terrence Zhang, 기사 출처_ 데일리 에이앤뉴스, ANN TV(ANN NEWS CENTER) 제공
안정원(비비안안 Vivian AN) 에이앤뉴스 발행인 겸 대표이사, 한양대학교 실내건축디자인학과 겸임교수, 한양대학교 IAB자문교수
기사 제공_ 에이앤뉴스그룹(데일리에이앤뉴스_ 건설경제건축디자인문화예술종합미디어뉴스‧에이앤앤티브이 ANN TV_건축디자인건설미디어뉴스채널 ‧ 에이앤프레스_ 건설지전문출판사)
World Future Project of the Year, World Architecture Festival Singapore 2013
Future Projects Competition entries Category Winner, World Architecture Festival Singapore 2013, Technical Information, City: Tianjin, China, Year: Late 2019, Client: Chinese Government and Tianjin Municipality, Status Complete 2019, Key Consultants: Tianjin Architecture and Design Institute, Arup, Lord Cultural Resources, Urbantect, Gross Floor Area : 80,000㎡, Site Size 150,000㎡, Building Levels : 3
[저작권자(c) YTN 무단전재, 재배포 및 AI 데이터 활용 금지]
China's first National Maritime Museum has now commenced formal operation, the culmination of a 6-year process which began with an international design competition, followed by an intensive design and construction process.
The Museum has a distinctive form which reaches out into the bay from a large waterfront parkland, behind which a new city district of Tianjin, called the Binhai New Area is currently being developed.
It is a landmark project comprising four wings, focusing on the themes of "the ancient ocean," "ocean today," "journey of discovery" and "the age of the dragon". The three-storey museum, covering 80,000 square meters and containing six display areas and 15 exhibition halls. These halls are interconnected so that visitors are provided an opportunity to understand and interpret China’s maritime evolution in relation to events in Europe, America, and wider Asia.
COX Architecture was awarded the project in 2013 after winning an 8-month iterative design competition process involving multiple stages of client and stakeholder feedback. The building comprises a series of interconnected pavilions that cantilever out over the water in a ‘fan-like’ formation from a central reception hall. This central space is both for transition and exhibition and provides access to the upper of the two exhibition levels. On the lower level, stores for non-exhibited collections are co-located on-site to enable artefacts to be easily distributed to each of the adjacent exhibition spaces.
From Philip Cox’s initial watercolour sketches, the design evolved and certain compelling metaphors either resolved or emerged – jumping carp, corals, starfish, moored ships in port and an open palm reaching out from China to the maritime world. Without resorting to literal mimicry, some are more obviously expressed, such as in the geometric pattern and textures of the cladding, also functionally designed to shed heavy snow loads during harsh winters typical in this part of China.
Technical Information_ City: Tianjin, China, Client_ Chinese Government and Tianjin Municipality, Status Complete_ 2019, Key Consultants_ Tianjin Architecture and Design Institute, Arup, Lord Cultural Resources, Urbantect_ Gross Floor Area : 80,000㎡, Site Size_ 150,000㎡, Building Levels_ 3
The articulated pavilions provide a constant connection between inside and out. The user experience exists within the landscape and is a key organising device of the plan, helping to orientate visitors on their journey experience. During development of the design, both physical and digital modelling was carried out to test the building structure and many of the key details of the design. This approach greatly improved the quality of outcomes and assisted communication beyond any language barriers. The process was innovative – especially for a project of this size, scale, complexity and location – in its deployment of parametric computer modelling that allowed both scale and detail to be resolved concurrently. Physical models focused on human scale and interaction while complex geometric algorithms resolved the doubly curved building ‘shell’ and its related cladding system.
nergy for the building is predominantly sourced via geothermal, being drawn from 100 metres below the building.
The museum held its soft opening in May 2019. Admitting up to 1,000 visitors a day while operations are refined and while exhibitions are fully installed. Full public operation is anticipated by in October.
Brendan Gaffney, National Director for COX, based in Brisbane said: “The National Maritime Museum of China is justified in its ‘landmark’ status…it is a remarkable building borne of a remarkable process. It is a project that’s totally at home on the global stage. It is testament to the commitment of our open-minded and collaborative client and to our team, whose talent and tenacity in equal measure ensured this building stayed true to its vision in every possible detail.” >>Architect_ Brendan Gaffney, Director of COX Architecture, Local Design Institute Partner_ Tianjin Architecture and Design Institute, Arup, Lord Cultural Resources, Urbantect, 자료_ COX Architecture, Photography by Terrence Zhang, 기사 출처_ 데일리 에이앤뉴스, ANN TV(ANN NEWS CENTER) 제공
안정원(비비안안 Vivian AN) 에이앤뉴스 발행인 겸 대표이사, 한양대학교 실내건축디자인학과 겸임교수, 한양대학교 IAB자문교수
기사 제공_ 에이앤뉴스그룹(데일리에이앤뉴스_ 건설경제건축디자인문화예술종합미디어뉴스‧에이앤앤티브이 ANN TV_건축디자인건설미디어뉴스채널 ‧ 에이앤프레스_ 건설지전문출판사)
World Future Project of the Year, World Architecture Festival Singapore 2013
Future Projects Competition entries Category Winner, World Architecture Festival Singapore 2013, Technical Information, City: Tianjin, China, Year: Late 2019, Client: Chinese Government and Tianjin Municipality, Status Complete 2019, Key Consultants: Tianjin Architecture and Design Institute, Arup, Lord Cultural Resources, Urbantect, Gross Floor Area : 80,000㎡, Site Size 150,000㎡, Building Levels : 3
[저작권자(c) YTN 무단전재, 재배포 및 AI 데이터 활용 금지]

