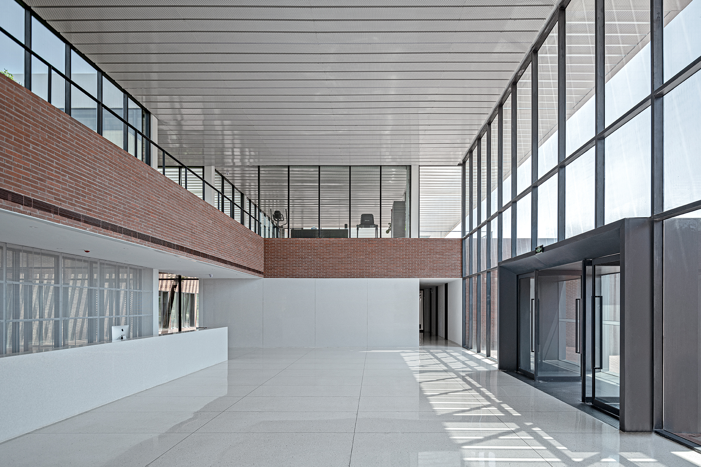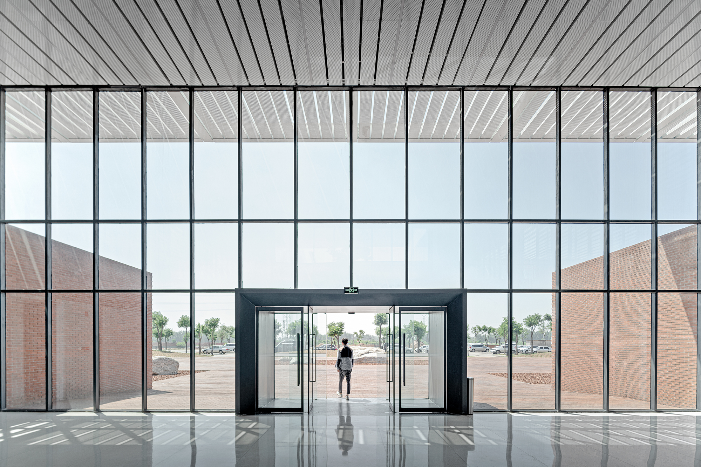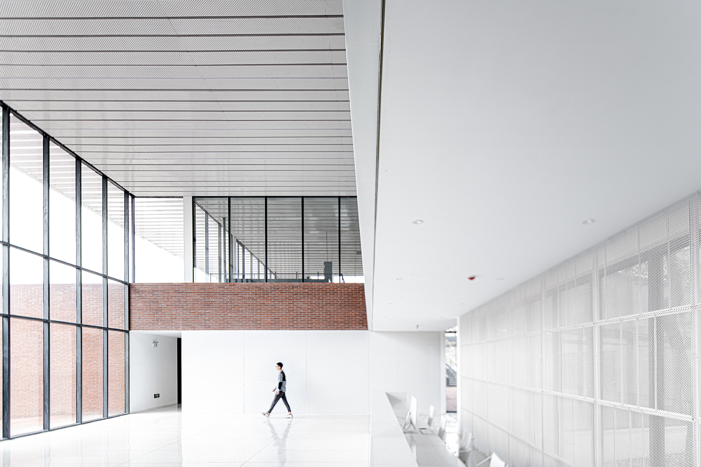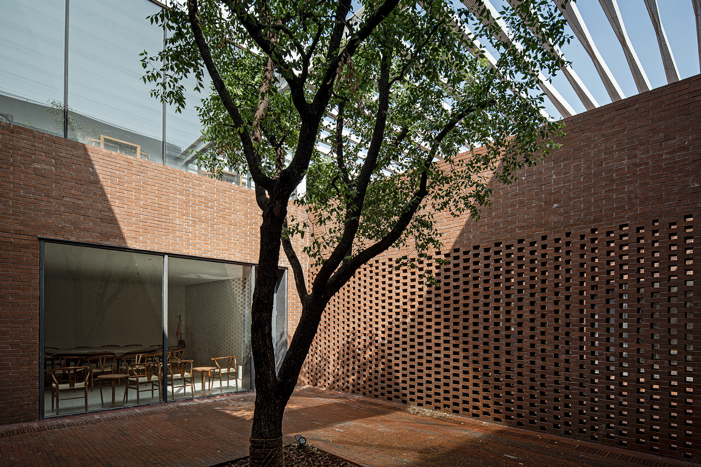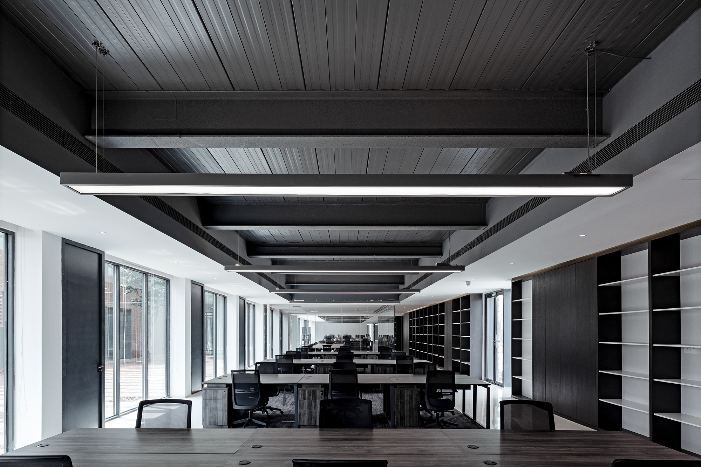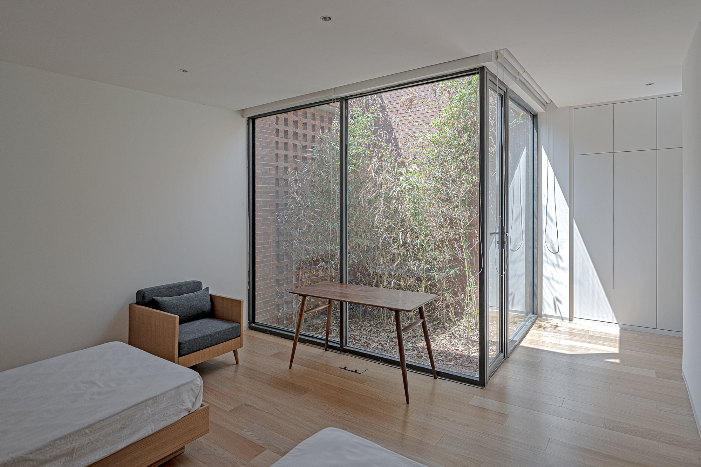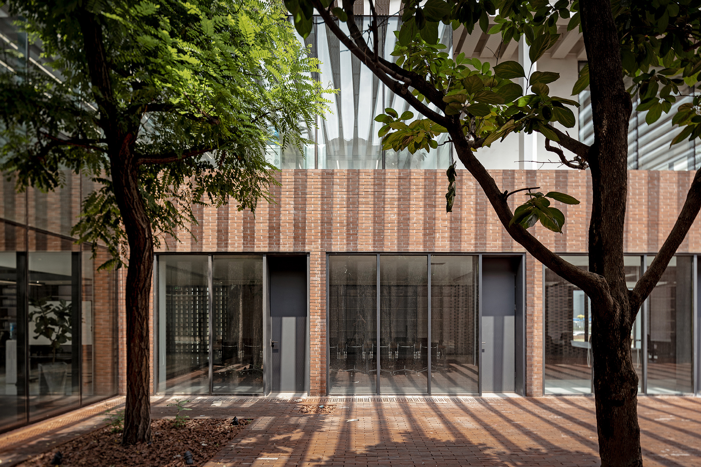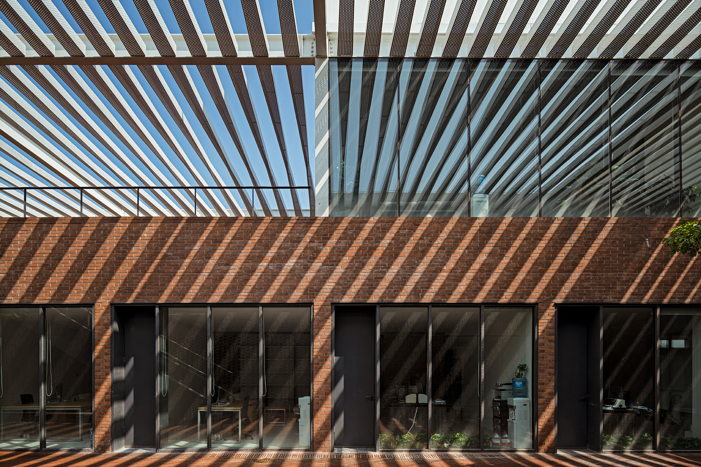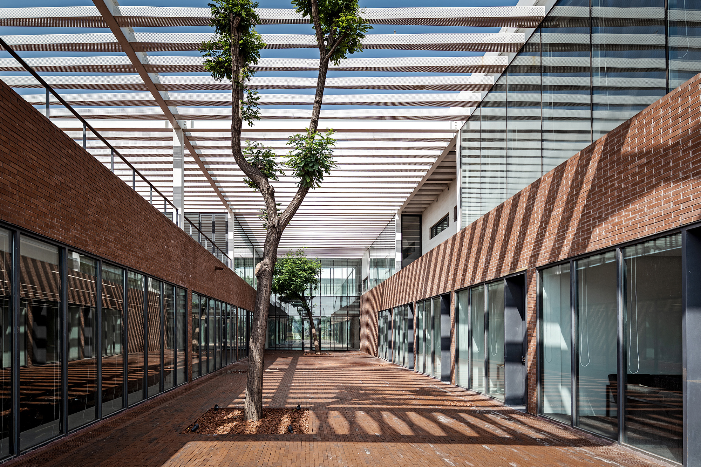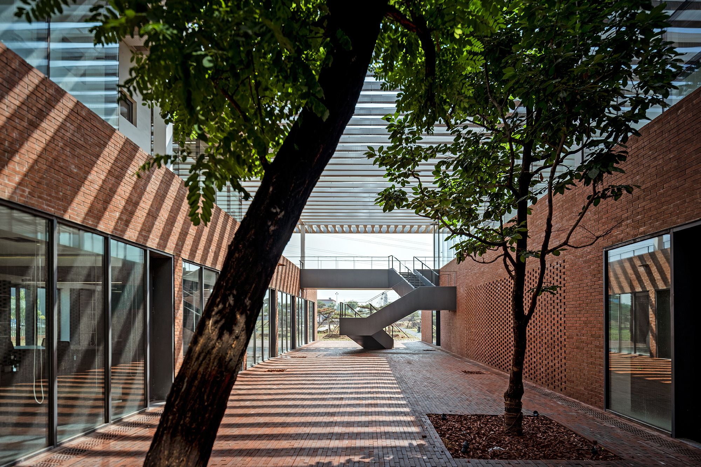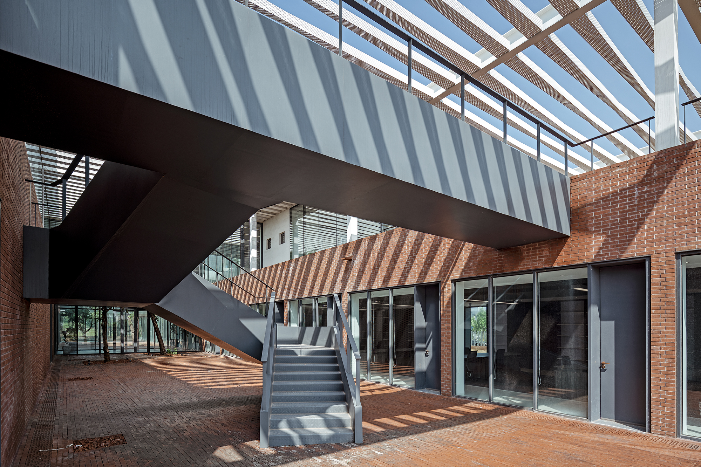AD
●● 멋진 세상 속 건축디자인_ 빛과 그림자로 가득 찬 탕산 딩시물류오피스(Dingshi Logistics Office Building, A compound features courtyards filled with light and shadows)… 햇빛을 가리는 변형된 알루미늄 그릴의 지붕 구조가 햇빛을 가리는 동시에 내부에 독특한 그림자놀이를 선사해
1층 업무공간에 비해 2층은 여러 개의 큰 사무실과 확장된 회의실, 멀티미디어실, 독서실, 헬스룸, 직원 매점 등이 자리한다. 전체적인 내부 공간은 투명한 유리월을 기본으로 외부 테라스와 옥상 정원과 자연스럽게 연계되어 있다.
이렇듯 딩시물류오피스는 지역적 건축 양식에 바탕을 둔 붉은 벽돌의 절제된 소재를 기반으로 살포시 올려진 상부의 투명한 플로팅 매스의 루프탑, 기능의 효율성을 반영한 수평적 배치 구조와 블록별 매끄러운 연계성과 시각적 개방성이 돋보이는 물류 오피스 공간이라는 점에서 건축가의 사려 깊은 건축언어가 깊이 배어있음을 엿볼 수 있다.
The project is an office building of a logistics company, located in an industrial park on the outskirts of a city in Northern China. The industrial park occupies a plain and expansive land area, which is adjacent to an urban road on the north and next to an unexploited urban land on the south. The office building was planned to sit at the middle of the industrial park, with pine trees, lawns and footpaths forming gardens on its north and west sides, while on the south side is a wide front court and a parking lot.
The architecture is 85 meters long and 50 meters wide, stretching in east-west direction on a site of about 8,000 square meters. Considering the site is relatively large, ARCHSTUDIO planned the layout of architectural spaces by incorporating courtyards, and created various indoor and outdoor scenes based on functional needs and circulation routes, thereby produced a light-filled, green and vigorous working environment.
>>Han Wenqiang Associate Professor, School of Architecture of CAFA (Central Academy of Fine Arts), Founder & Chief Architect, ARCHSTUDIO. Han Wenqiang was born in Dalian, Liaoning, China. He got a master’s degree in School of Architecture of CAFA in 2005 and since then has been teaching there. In his design practices and researches, he advocates observing and reflecting on physical environment with traditional wisdom, insists on a basic view that “space is a medium”, takes “design of relationships” as an important approach, creates forms based on physical objects, produces spatial ambience for the mind, and strives to achieve harmony and balance among human, nature, history, culture, commerce and space. His representative works mainly include Waterside Buddhist Shrine, Tea House in Hutong, Organic Farm, Twisting Courtyard, etc. He was a winner of Architectural Record’s Design Vanguard Competition in 2015 and Perspective’s 40 UNDER 40 Awards (Architecture category) in 2017. Besides, he has been included in the AD100 list consecutively from 2015 to 2019, which recognizes him as China’s top 100 talents in architecture and design.
Project name: Dingshi Logistics Office Building, Location: Tangshan, Hebei, China, Site area: 8,087m2, Construction area: 4,617m2, Main materials: brick, glass, aluminum panel, terrazzo, Design firm: ARCHSTUDIO, Chief designer: Han Wenqiang, Architectural design: Jiang Zhao, Hu Bo, Kuai Xinyu, Zhang Yong (structure), Zheng Baowei, Yu Yan, Wang Fu(MEP), Interior & landscape design: Jiang Zhao, Hu Bo, Zhu Yawei, Huang Tao, Coordinating design firm: Fengrun Architecture Practice
The office building consists of two floors, which present totally different visual impressions. 1F is enclosed and inward-facing, while 2F is open and outward-facing. Such contrast highlights the horizontal layout of the overall architectural space. The building has a "floating" rooftop, a solid pedestal and a transparent space in between, which is similar to the image of traditional architectures to some extent. Several two-storey-high courtyards separate 1F into three parallel horizontal functional blocks. In this way, each room on 1F is connected with a courtyard, ensuring ample daylight and forming diversified landscape. Besides, the block on the south itself includes some small-scale courtyards. 2F has a large area of glass curtain walls, which mark off various functional spaces of different scales and also enable indoor activities to be extended to outdoor terraces freely. Six bridges link the three functional blocks of the building, generating efficient circulation routes and further dividing off several inward-facing yards. >>Design_ ARCHSTUDIO, Chief designer_ Han Wenqiang, 자료_ARCHSTUDIO, Photos by Wang Ning, 기사 출처_ 데일리 에이앤뉴스 ANN(ANN NEWS CENTER) 제공
안정원(비비안안 Vivian AN) 에이앤뉴스 발행인 겸 대표이사, 한양대학교 실내건축디자인학과 겸임교수, 한양대학교 IAB자문교수
기사 제공_ 에이앤뉴스그룹(데일리에이앤뉴스 AN NEWS_건설경제건축디자인문화예술종합미디어뉴스‧ANN TV_건축디자인뉴스채널 ‧ 에이앤프레스 AN PRESS_건설지전문출판사)
[저작권자(c) YTN 무단전재, 재배포 및 AI 데이터 활용 금지]
1층 업무공간에 비해 2층은 여러 개의 큰 사무실과 확장된 회의실, 멀티미디어실, 독서실, 헬스룸, 직원 매점 등이 자리한다. 전체적인 내부 공간은 투명한 유리월을 기본으로 외부 테라스와 옥상 정원과 자연스럽게 연계되어 있다.
이렇듯 딩시물류오피스는 지역적 건축 양식에 바탕을 둔 붉은 벽돌의 절제된 소재를 기반으로 살포시 올려진 상부의 투명한 플로팅 매스의 루프탑, 기능의 효율성을 반영한 수평적 배치 구조와 블록별 매끄러운 연계성과 시각적 개방성이 돋보이는 물류 오피스 공간이라는 점에서 건축가의 사려 깊은 건축언어가 깊이 배어있음을 엿볼 수 있다.
The project is an office building of a logistics company, located in an industrial park on the outskirts of a city in Northern China. The industrial park occupies a plain and expansive land area, which is adjacent to an urban road on the north and next to an unexploited urban land on the south. The office building was planned to sit at the middle of the industrial park, with pine trees, lawns and footpaths forming gardens on its north and west sides, while on the south side is a wide front court and a parking lot.
The architecture is 85 meters long and 50 meters wide, stretching in east-west direction on a site of about 8,000 square meters. Considering the site is relatively large, ARCHSTUDIO planned the layout of architectural spaces by incorporating courtyards, and created various indoor and outdoor scenes based on functional needs and circulation routes, thereby produced a light-filled, green and vigorous working environment.
>>Han Wenqiang Associate Professor, School of Architecture of CAFA (Central Academy of Fine Arts), Founder & Chief Architect, ARCHSTUDIO. Han Wenqiang was born in Dalian, Liaoning, China. He got a master’s degree in School of Architecture of CAFA in 2005 and since then has been teaching there. In his design practices and researches, he advocates observing and reflecting on physical environment with traditional wisdom, insists on a basic view that “space is a medium”, takes “design of relationships” as an important approach, creates forms based on physical objects, produces spatial ambience for the mind, and strives to achieve harmony and balance among human, nature, history, culture, commerce and space. His representative works mainly include Waterside Buddhist Shrine, Tea House in Hutong, Organic Farm, Twisting Courtyard, etc. He was a winner of Architectural Record’s Design Vanguard Competition in 2015 and Perspective’s 40 UNDER 40 Awards (Architecture category) in 2017. Besides, he has been included in the AD100 list consecutively from 2015 to 2019, which recognizes him as China’s top 100 talents in architecture and design.
Project name: Dingshi Logistics Office Building, Location: Tangshan, Hebei, China, Site area: 8,087m2, Construction area: 4,617m2, Main materials: brick, glass, aluminum panel, terrazzo, Design firm: ARCHSTUDIO, Chief designer: Han Wenqiang, Architectural design: Jiang Zhao, Hu Bo, Kuai Xinyu, Zhang Yong (structure), Zheng Baowei, Yu Yan, Wang Fu(MEP), Interior & landscape design: Jiang Zhao, Hu Bo, Zhu Yawei, Huang Tao, Coordinating design firm: Fengrun Architecture Practice
The office building consists of two floors, which present totally different visual impressions. 1F is enclosed and inward-facing, while 2F is open and outward-facing. Such contrast highlights the horizontal layout of the overall architectural space. The building has a "floating" rooftop, a solid pedestal and a transparent space in between, which is similar to the image of traditional architectures to some extent. Several two-storey-high courtyards separate 1F into three parallel horizontal functional blocks. In this way, each room on 1F is connected with a courtyard, ensuring ample daylight and forming diversified landscape. Besides, the block on the south itself includes some small-scale courtyards. 2F has a large area of glass curtain walls, which mark off various functional spaces of different scales and also enable indoor activities to be extended to outdoor terraces freely. Six bridges link the three functional blocks of the building, generating efficient circulation routes and further dividing off several inward-facing yards. >>Design_ ARCHSTUDIO, Chief designer_ Han Wenqiang, 자료_ARCHSTUDIO, Photos by Wang Ning, 기사 출처_ 데일리 에이앤뉴스 ANN(ANN NEWS CENTER) 제공
안정원(비비안안 Vivian AN) 에이앤뉴스 발행인 겸 대표이사, 한양대학교 실내건축디자인학과 겸임교수, 한양대학교 IAB자문교수
기사 제공_ 에이앤뉴스그룹(데일리에이앤뉴스 AN NEWS_건설경제건축디자인문화예술종합미디어뉴스‧ANN TV_건축디자인뉴스채널 ‧ 에이앤프레스 AN PRESS_건설지전문출판사)
[저작권자(c) YTN 무단전재, 재배포 및 AI 데이터 활용 금지]
