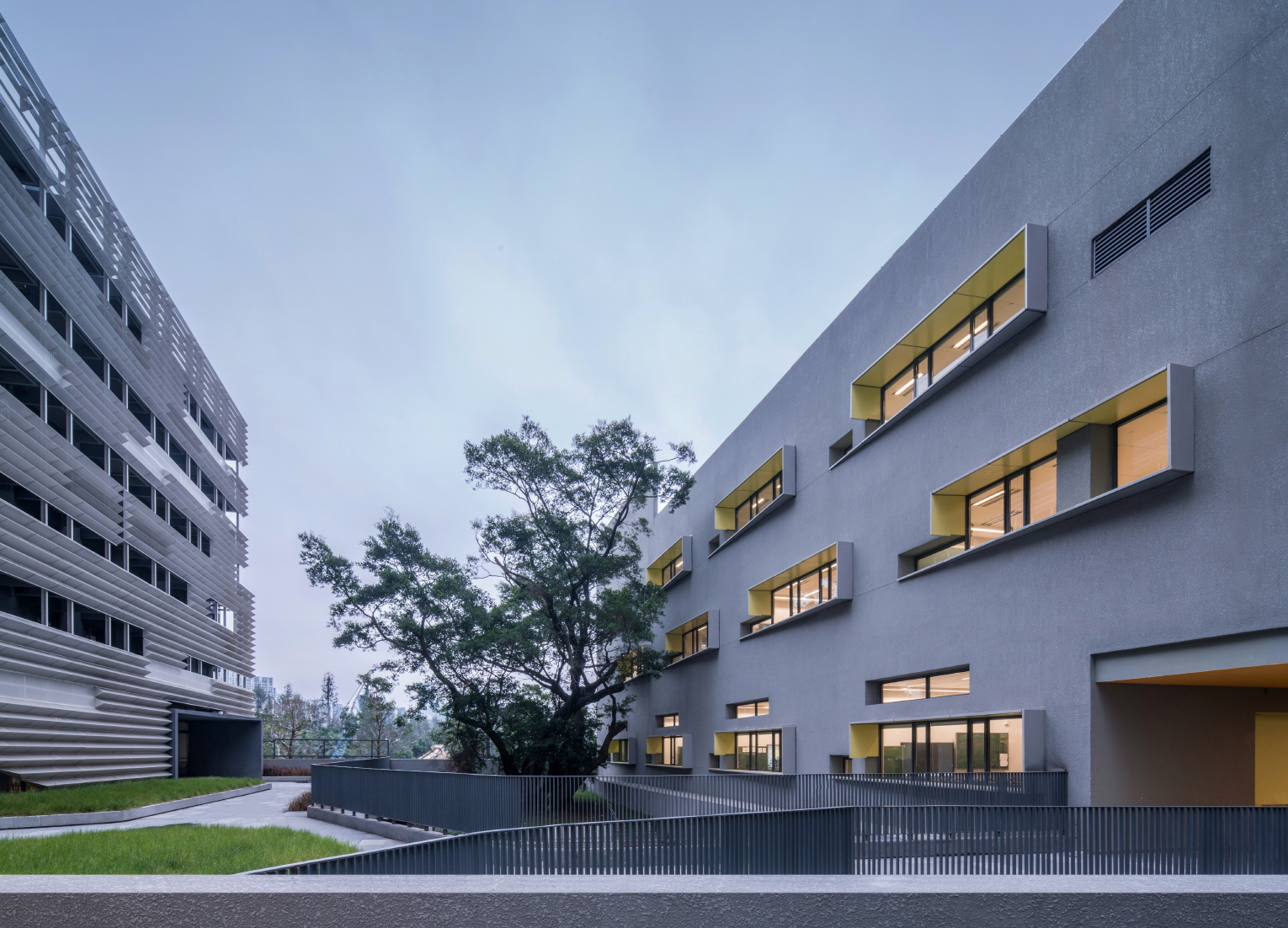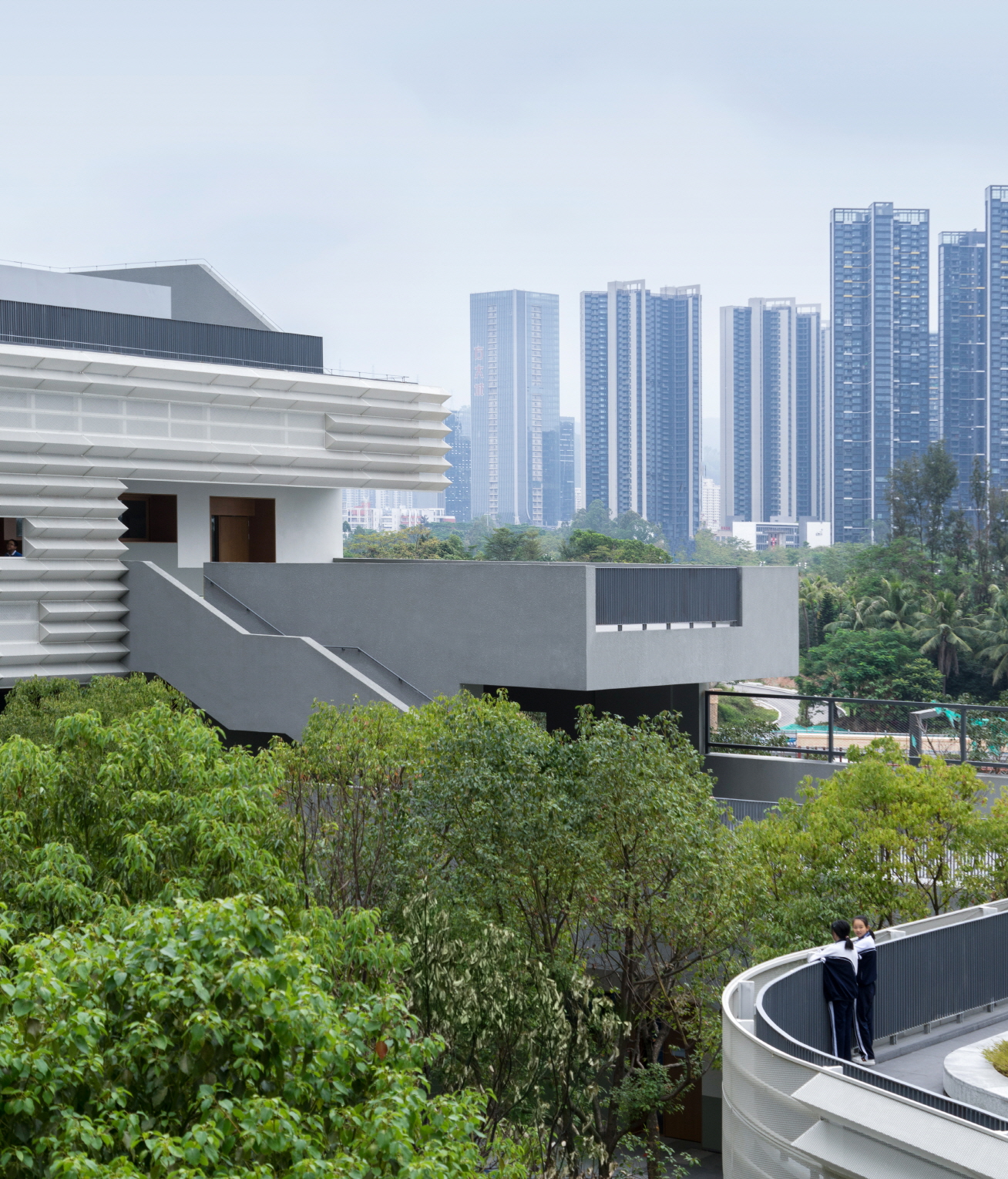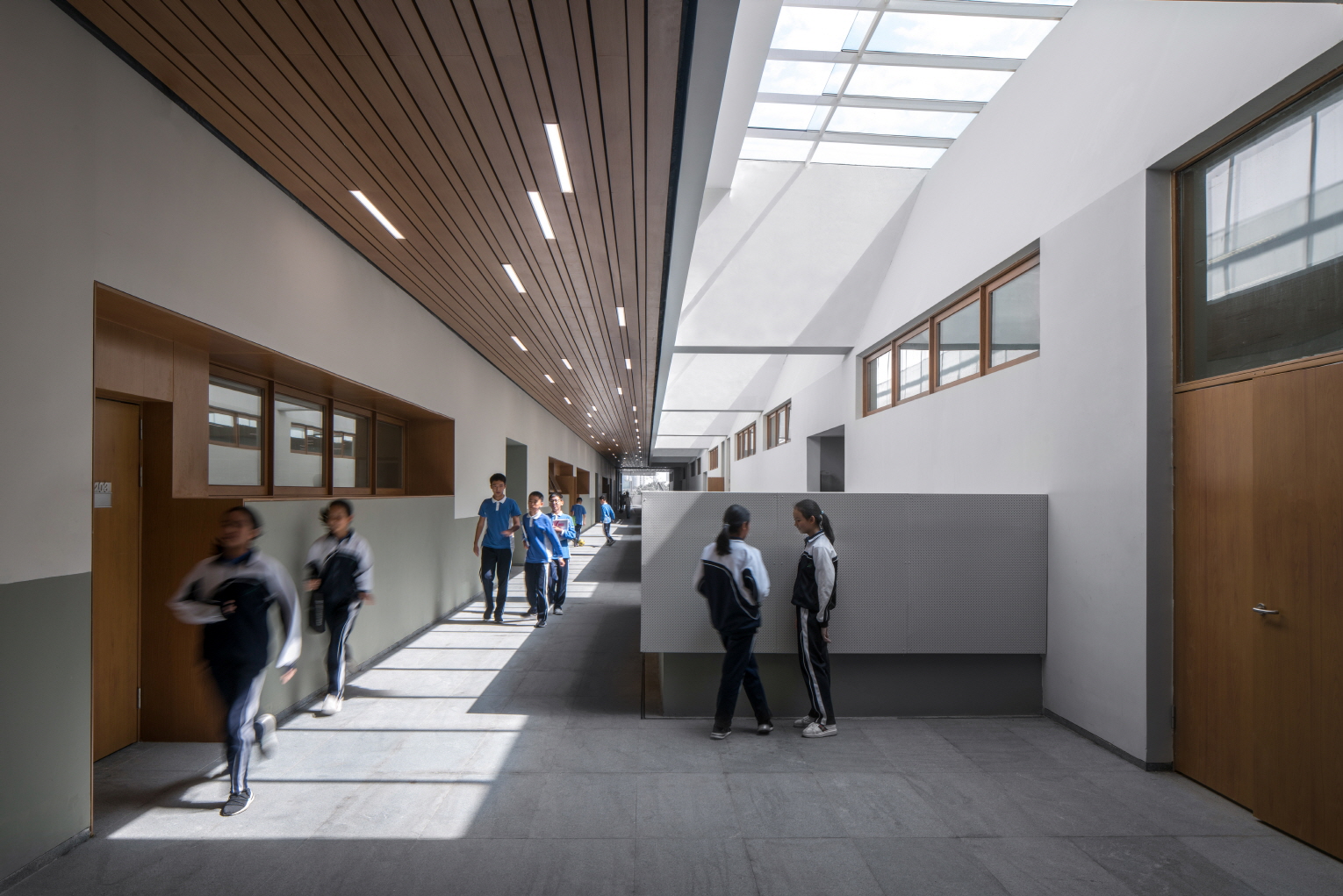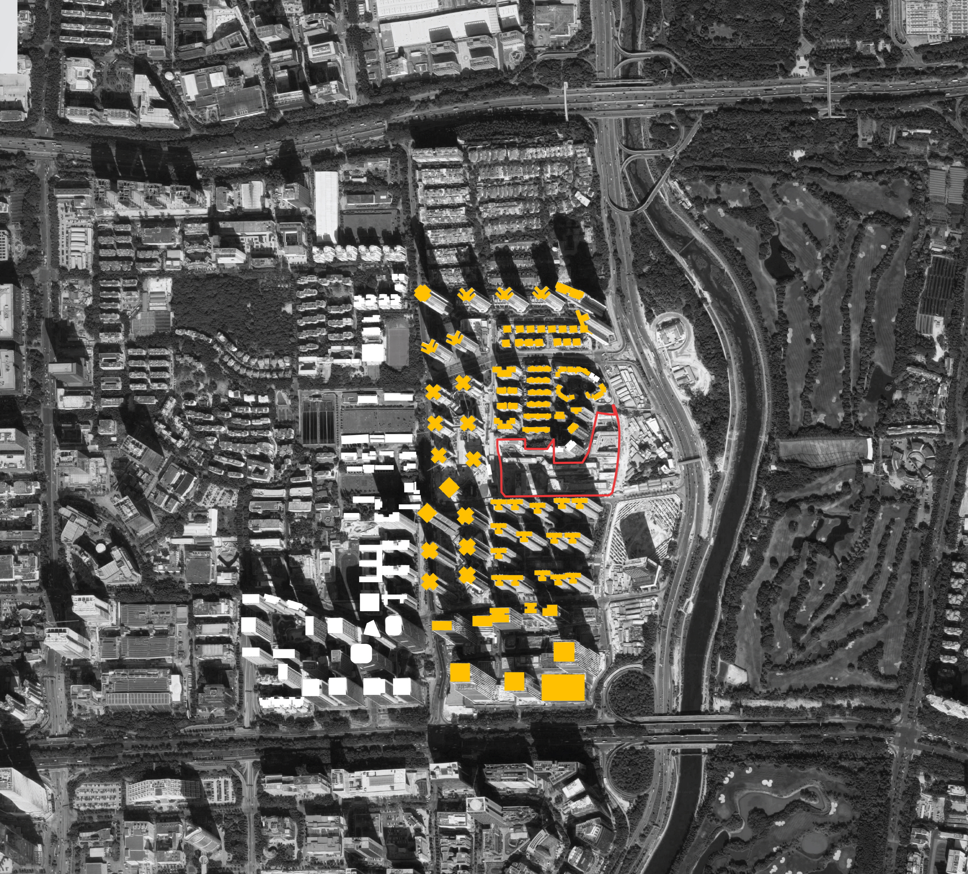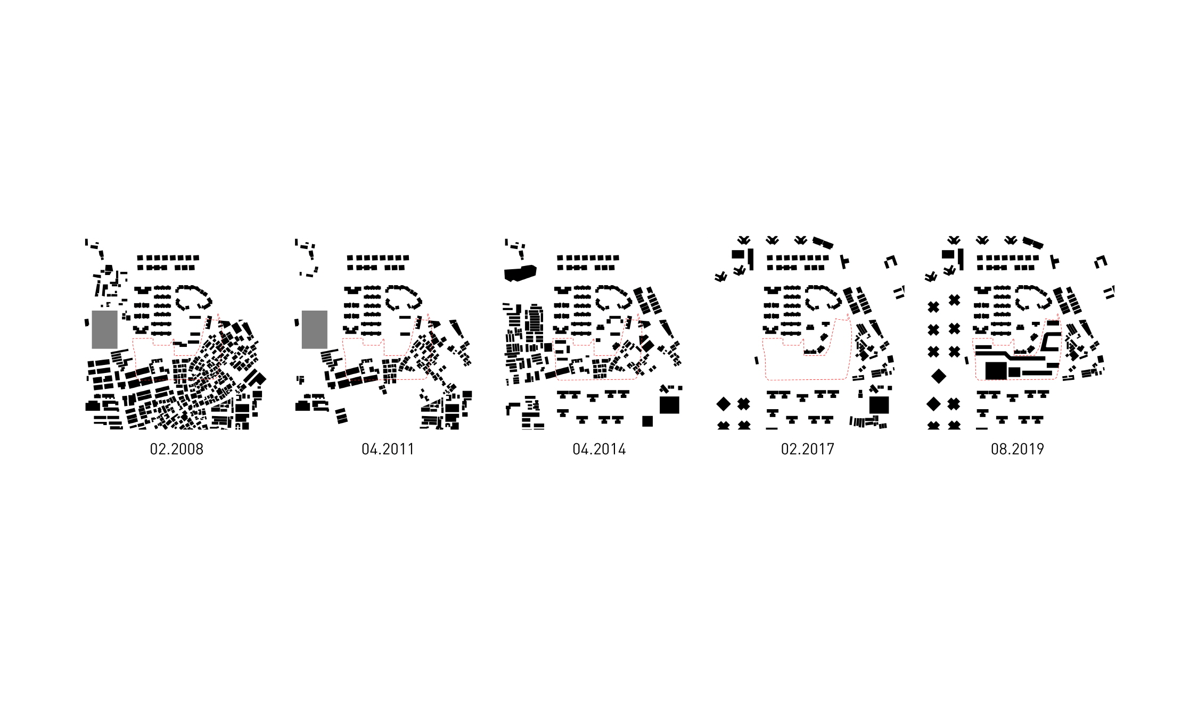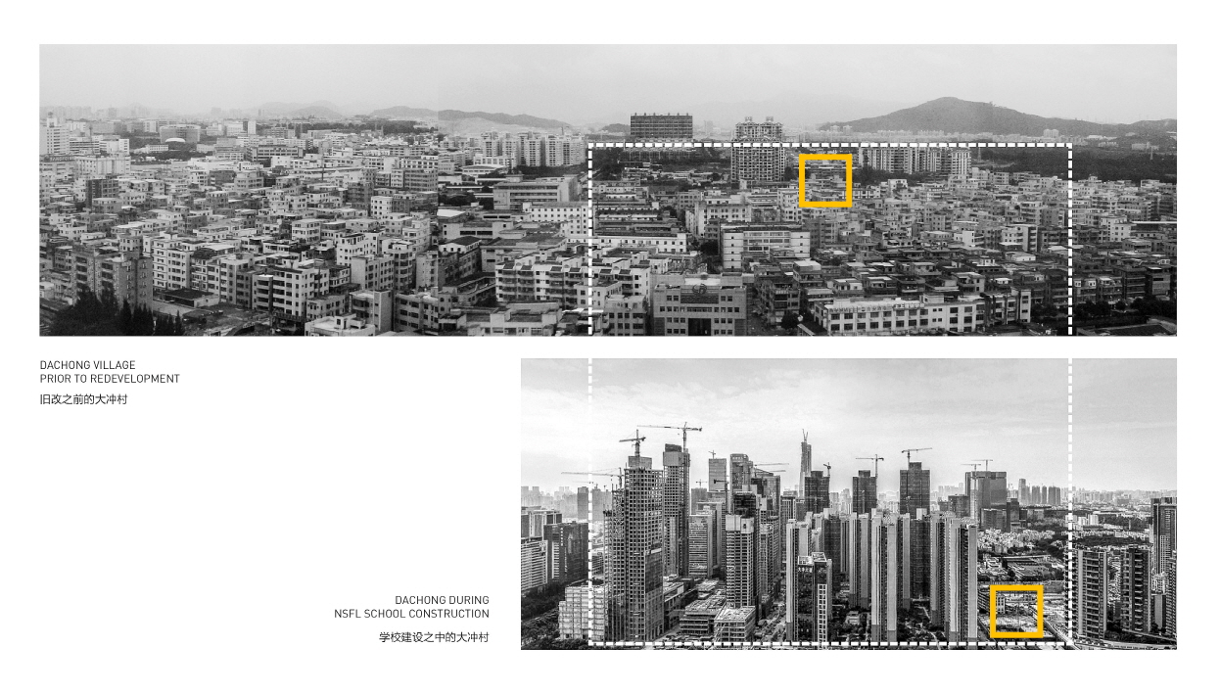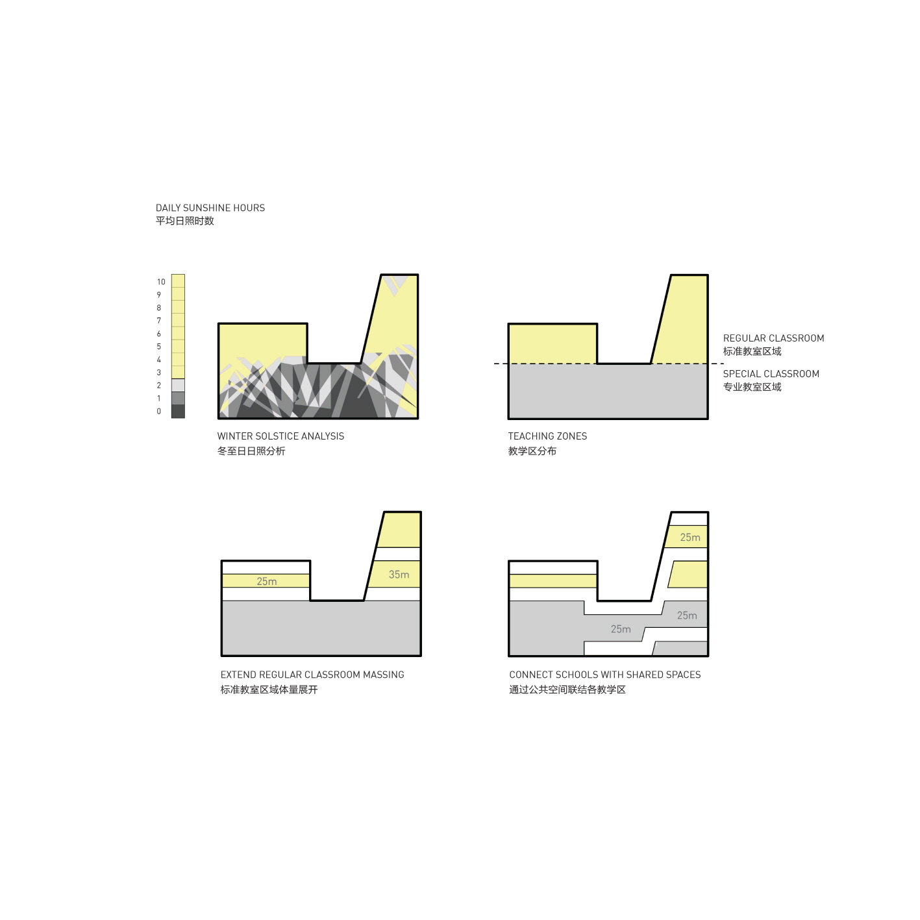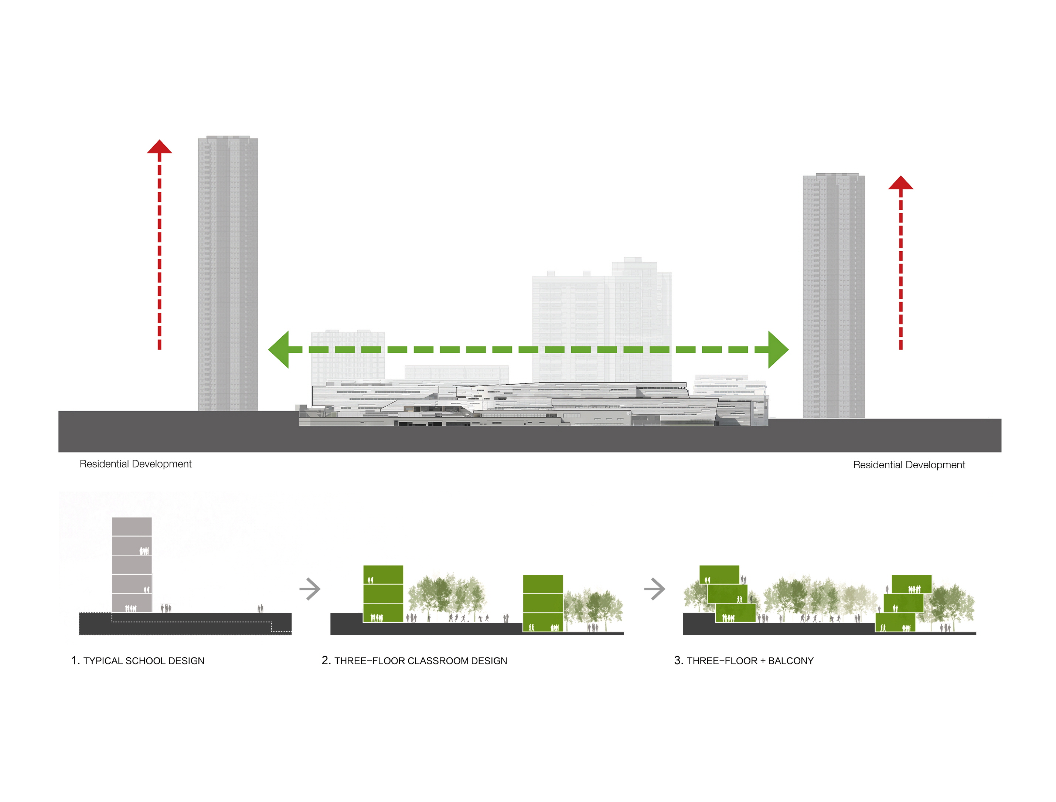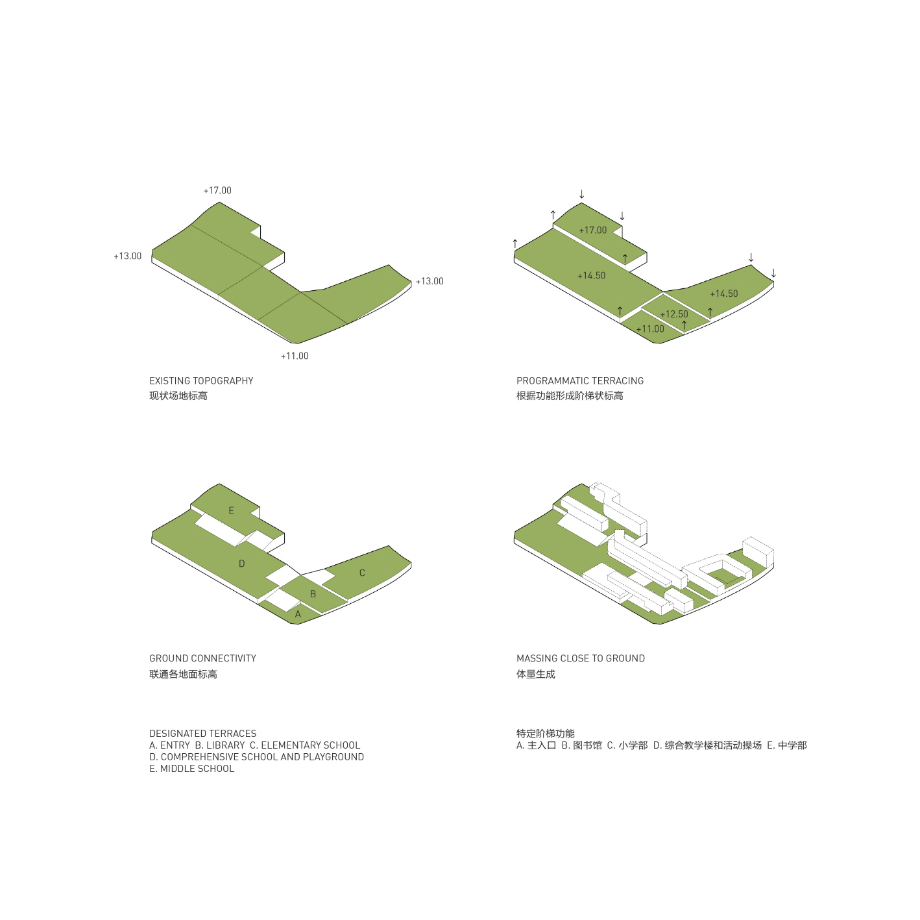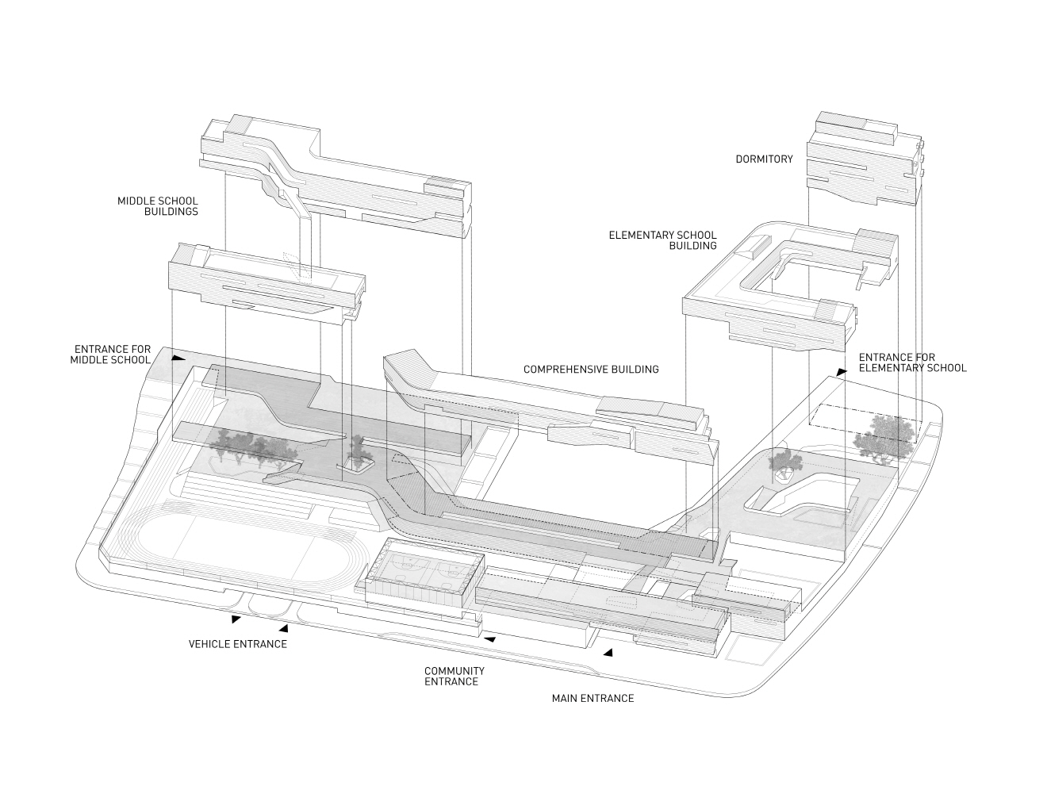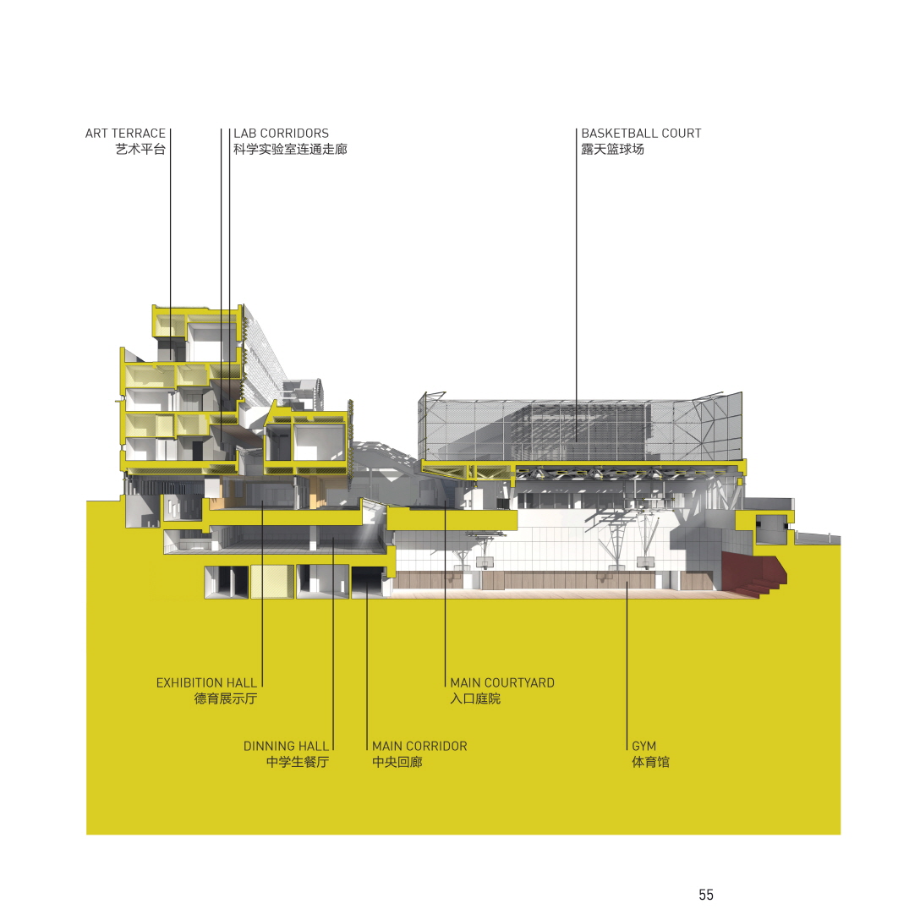AD
●● 멋진 세상 속 건축디자인_ 난산외국어학교(Shenzhen Nanshan Foreign Language School, NSFL)… 매스의 흐름과 절묘하게 이어진 단면 변화를 통해 이끌어낸 역동적인 학교 시설
이처럼 매스 틈새와 각 레벨 공간을 효과적으로 채워주는 녹지 공간과 다양한 환경 조건에 대응한 유연한 단면 변화를 통해 NSFL 캠퍼스 공간 환경은 낮은 자세로 힘 있는 건축 메시지를 전하고 있다. 건물 전체가 사용자의 환경에 맞추어 짜임새 있고 기능적으로도 완벽한 면모를 보여주는 학교시설의 모범적인 활력 공간인 것만은 분명하다.
Shenzhen Nanshan Foreign Language School (NSFL School) is a 54,000 m² elementary and middle school campus, comprising regular and specialized classrooms, library, gymnasium, indoor swimming pool, auditorium, dormitory, along with dining halls, and dedicated playgrounds. Located in Shenzhen’s DaChong neighborhood, the NSFL elementary and middle school campus represents the last piece of a decade-long development, which saw the area change from a compact industrial outskirt into a vertical city.
The NSFL campus is conceived as a sweeping, horizontal garden that stands in sharp contrast with the ever denser, ever more vertical urban environment it serves. The design intentionally breaks the distinction between building and open space – which defines its surroundings – in favor of a low-rise linear hybrid of closed, semi-enclosed, and green, open spaces. To achieve the low-rise condition, Studio Link-Arc’s design uses the natural slope of the site to top the large program volumes of the gym, pool, dining halls and auditorium with a series of terraced platforms, which become a new ground for dedicated teaching spaces and playgrounds. >>Chief Architect Yichen Lu, Razvan Voroneanu, Interior Designer Yichen Lu, Razvan Voroneanu, Project Manager Chunqi Fang, Hyunjoo Lee, Wen Zhu, Ching-Tsung Huang, Shiqi Li, 자료_ STUDIO LINK-ARC, Photos by Shengliang Su, Roland Halbe, 기사 출처_ 에이앤뉴스 건축디자인건설경제미디어뉴스 AN NEWS(ANN NEWS CENTER) 제공
안정원(비비안안 Vivian AN) 에이앤뉴스 발행인 겸 대표이사, 한양대학교 실내건축디자인학과 겸임교수, 한양대학교 IAB자문교수
기사 제공_ 에이앤뉴스그룹(에이앤뉴스 AN NEWS_건축디자인건설경제미디어뉴스‧ANN TV_건축디자인뉴스채널‧에이앤프레스_건설지전문출판사)
[저작권자(c) YTN 무단전재, 재배포 및 AI 데이터 활용 금지]
이처럼 매스 틈새와 각 레벨 공간을 효과적으로 채워주는 녹지 공간과 다양한 환경 조건에 대응한 유연한 단면 변화를 통해 NSFL 캠퍼스 공간 환경은 낮은 자세로 힘 있는 건축 메시지를 전하고 있다. 건물 전체가 사용자의 환경에 맞추어 짜임새 있고 기능적으로도 완벽한 면모를 보여주는 학교시설의 모범적인 활력 공간인 것만은 분명하다.
Shenzhen Nanshan Foreign Language School (NSFL School) is a 54,000 m² elementary and middle school campus, comprising regular and specialized classrooms, library, gymnasium, indoor swimming pool, auditorium, dormitory, along with dining halls, and dedicated playgrounds. Located in Shenzhen’s DaChong neighborhood, the NSFL elementary and middle school campus represents the last piece of a decade-long development, which saw the area change from a compact industrial outskirt into a vertical city.
The NSFL campus is conceived as a sweeping, horizontal garden that stands in sharp contrast with the ever denser, ever more vertical urban environment it serves. The design intentionally breaks the distinction between building and open space – which defines its surroundings – in favor of a low-rise linear hybrid of closed, semi-enclosed, and green, open spaces. To achieve the low-rise condition, Studio Link-Arc’s design uses the natural slope of the site to top the large program volumes of the gym, pool, dining halls and auditorium with a series of terraced platforms, which become a new ground for dedicated teaching spaces and playgrounds. >>Chief Architect Yichen Lu, Razvan Voroneanu, Interior Designer Yichen Lu, Razvan Voroneanu, Project Manager Chunqi Fang, Hyunjoo Lee, Wen Zhu, Ching-Tsung Huang, Shiqi Li, 자료_ STUDIO LINK-ARC, Photos by Shengliang Su, Roland Halbe, 기사 출처_ 에이앤뉴스 건축디자인건설경제미디어뉴스 AN NEWS(ANN NEWS CENTER) 제공
안정원(비비안안 Vivian AN) 에이앤뉴스 발행인 겸 대표이사, 한양대학교 실내건축디자인학과 겸임교수, 한양대학교 IAB자문교수
기사 제공_ 에이앤뉴스그룹(에이앤뉴스 AN NEWS_건축디자인건설경제미디어뉴스‧ANN TV_건축디자인뉴스채널‧에이앤프레스_건설지전문출판사)
[저작권자(c) YTN 무단전재, 재배포 및 AI 데이터 활용 금지]
