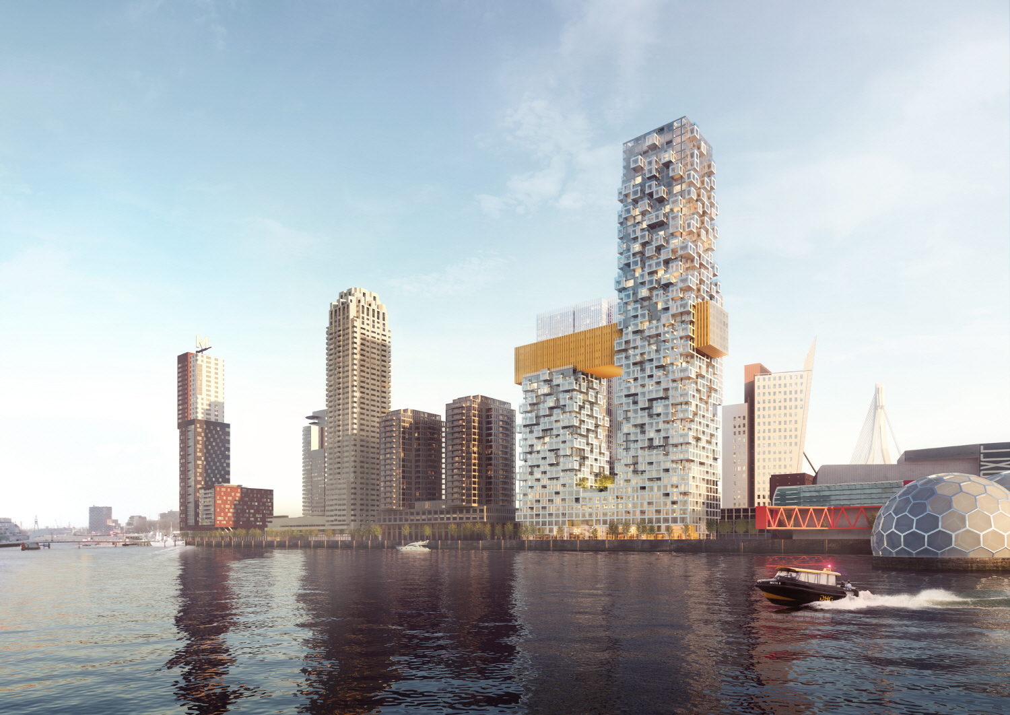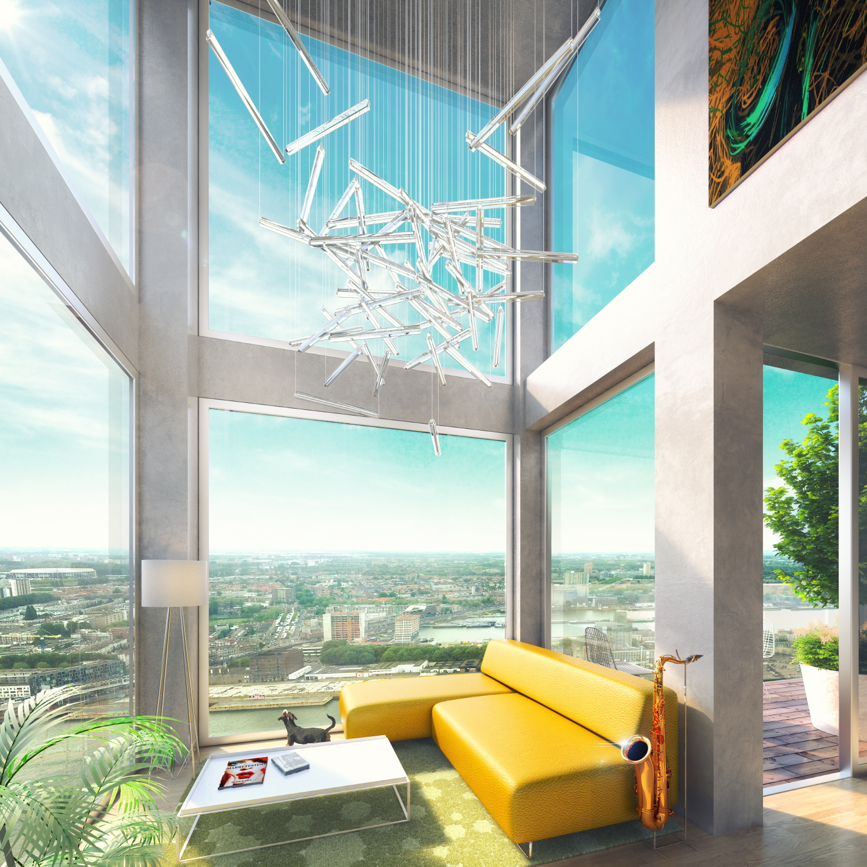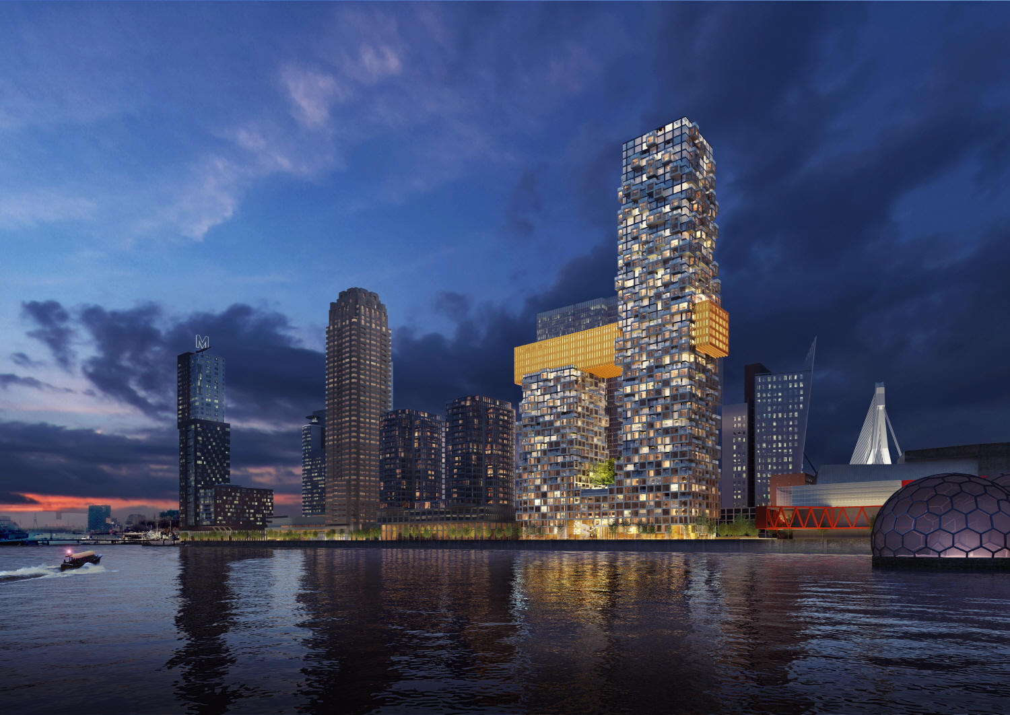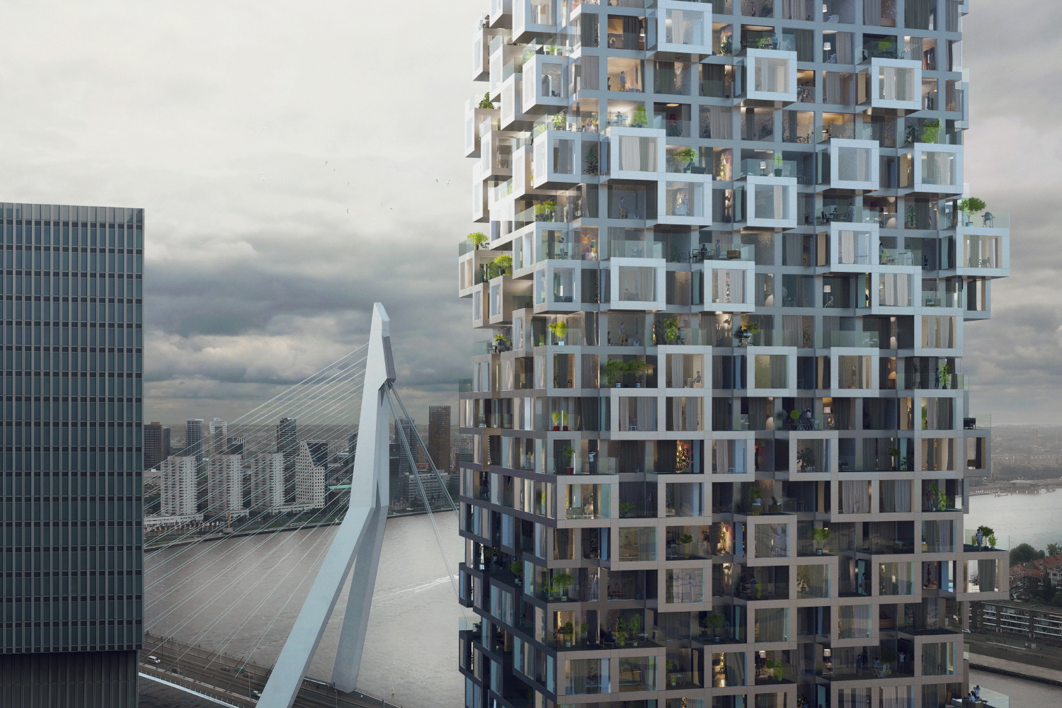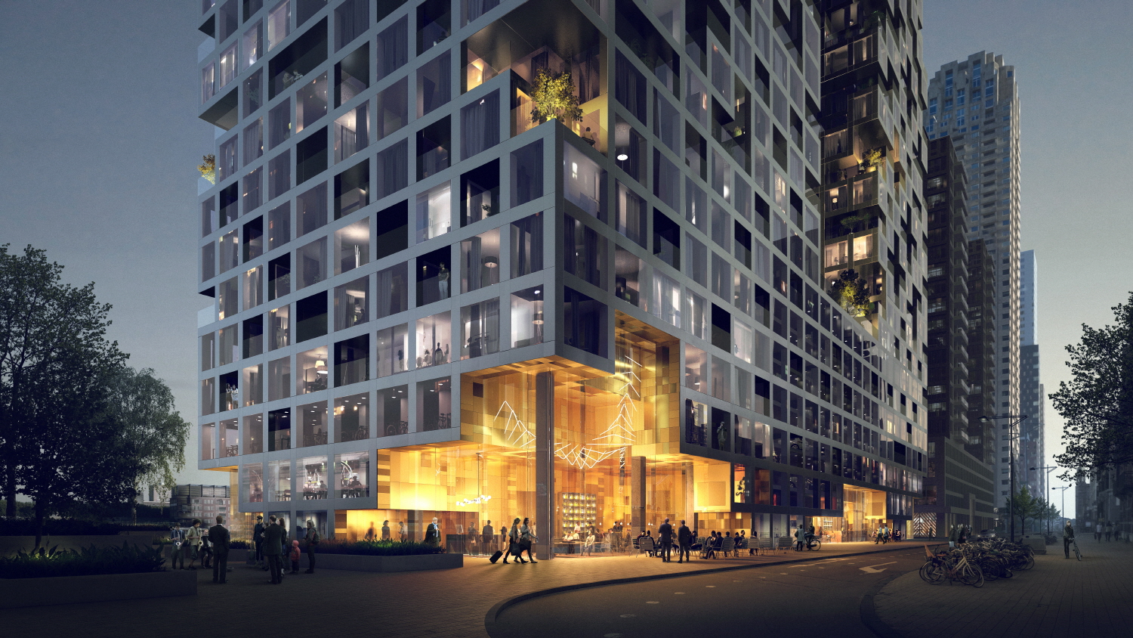AD
● 멋진 세상 속 건축디자인_ 네덜란드 로테르담 항구도시의 이색적인 트윈타워, 더 색스(The Sax)… 도시의 리듬과 조화를 이루는 450세대의 아파트와 150실의 호텔로 구성된 타워형, 80m 높이의 공공테라스를 갖춘 개성 넘치는 건물
네덜란드 로테르담 항구도시에 계획된 더 색스는 도시의 리듬과 조화를 이루는 450세대의 아파트와 150 객실의 호텔로 구성된 타워형 건물이다. 네덜란드의 대표적인 건축그룹 MVRDV가 설계한 더 색스 건물은 신룩소르극장과 보스턴 & 시애틀 주거지역 사이에 개발되며 2개의 타워가 에어브리지로 서로 절묘하게 연결되어 있는 모습을 취한다.
약 70~150m의 높이로 계획된 타워의 아파트 내부에서는 270도 파노라마 항구 전경을 감상할 수 있으며 자연광을 한껏 유입하고 있다. 호텔 위에는 80m 높이의 공공테라스를 갖추고 있다. 흡사 퍼즐을 조합한 듯한 반복적인 매스의 조합을 통해 다양하고 개성적인 입면을 창출한다.
Rotterdam's harbour basins and quays form an important historical reference for the port city’s heritage, with Wilheminapier firmly established as one of its most popular and spectacular areas. Since 2015, development partners BPD Bouwfonds Property Development, Ontwikkeling B.V. and SYNCHROON Ontwikkelaars in consultation with the municipality of Rotterdam, have been working on the development of residential buildings Philadelphia & Havana. The Sax, with its two interconnected towers will rise between the New Luxor Theater and the Boston & Seattle residential areas. The building is conceived as one recognisable silhouette with its main layout adopted for housing distribution in towers that are about 70 to 150 meters high and connected to an air bridge in which the 150 room hotel is located. Inside the building, all main rooms are situated within the bay-windowed facade meaning that all apartments benefit from the maximum amount of daylight enhanced by 270-degree panoramic views of the Nieuwe Maas and city. On top of the hotel at 80 meters high, there is a public terrace. The scale and character of the developments of Wilhelminapier over the last decade have contributed to a recognisable city silhouette with an ensemble of towers populating the Kop van Zuid skyline. The Sax will be the latest addition to Rotterdam’s skyline thus contributing to the city’s now recognisable 'Manhattan On the Maas.’ A residential building that is designed from the inside to the outside and therefore looks so distinctive, with no repetitive facades but a building with a diverse and more individual appearance. The Sax is a building designed in rhythm with the city. It represents musicality, character and elegance, but also variation and improvisation. It also stands for the rough and unpolished; a raw tone; all metaphors echoing its historic port location from which a brand new building emerges as a new soundwave for Rotterdam.
Location: Rotterdam, The Netherlands, Client: BPD Bouwfonds Property Development, Ontwikkeling B.V. and SYNCHROON Ontwikkelaars, Size and Programme: 82,200㎡ with 450 apartments (sale and rental), a hotel with 150 rooms, parking and commercial units
Design: MVRDV - Winy Maas, Jacob van Rijs, Nathalie de Vries, Design Team: Jacob van Rijs, Frans de Witte with Fedor Bron, Mick van Gemert, Mark van den Ouden, Luca Moscelli, Fouad Addou, Daniele Zonta, Giuseppe Campo Antico, Ronald Kam, Clementine Bory and Yassin Matni. Visualization: Antonio Luca Coco, Davide Calabro, Massimiliano Marzoli, Costanza Cuccato, Kirill Emelianov and Pavlos Ventouris, Partners ARUP: Mathew Vola, Peter Mensinga, Jorn de Jong, Shibo Ren, Nathalie Ramos, Roel van de Straat, Leonie van Ginkel, Alex Christodoulou, Veronika Heidegger and Tom Warger Additional images: WAX Architectural Visualisations
이처럼 더 색스 타워는 도시의 스카이라인 흐름을 새롭게 재구성하는 동시에 특유의 리듬감 있는 디자인을 통해 로테르담의 역사적인 항구 도시의 개성적인 면모를 표현하고 있다. >>Design_ Winy Maas, Jacob van Rijs, Nathalie de Vries, 자료_ MVRDV, 기사 출처_ 에이앤뉴스 건축디자인건설경제미디어뉴스 AN NEWS(ANN NEWS CENTER) 제공
안정원(비비안안 Vivian AN) 에이앤뉴스 발행인 겸 대표이사, 한양대학교 실내건축디자인학과 겸임교수, 한양대학교 IAB자문교수
기사 제공_ 에이앤뉴스그룹(에이앤뉴스 AN NEWS_건축디자인건설경제미디어뉴스‧ANN TV_건축디자인뉴스채널‧에이앤프레스_건설지전문출판사)
[저작권자(c) YTN 무단전재, 재배포 및 AI 데이터 활용 금지]
네덜란드 로테르담 항구도시에 계획된 더 색스는 도시의 리듬과 조화를 이루는 450세대의 아파트와 150 객실의 호텔로 구성된 타워형 건물이다. 네덜란드의 대표적인 건축그룹 MVRDV가 설계한 더 색스 건물은 신룩소르극장과 보스턴 & 시애틀 주거지역 사이에 개발되며 2개의 타워가 에어브리지로 서로 절묘하게 연결되어 있는 모습을 취한다.
약 70~150m의 높이로 계획된 타워의 아파트 내부에서는 270도 파노라마 항구 전경을 감상할 수 있으며 자연광을 한껏 유입하고 있다. 호텔 위에는 80m 높이의 공공테라스를 갖추고 있다. 흡사 퍼즐을 조합한 듯한 반복적인 매스의 조합을 통해 다양하고 개성적인 입면을 창출한다.
Rotterdam's harbour basins and quays form an important historical reference for the port city’s heritage, with Wilheminapier firmly established as one of its most popular and spectacular areas. Since 2015, development partners BPD Bouwfonds Property Development, Ontwikkeling B.V. and SYNCHROON Ontwikkelaars in consultation with the municipality of Rotterdam, have been working on the development of residential buildings Philadelphia & Havana. The Sax, with its two interconnected towers will rise between the New Luxor Theater and the Boston & Seattle residential areas. The building is conceived as one recognisable silhouette with its main layout adopted for housing distribution in towers that are about 70 to 150 meters high and connected to an air bridge in which the 150 room hotel is located. Inside the building, all main rooms are situated within the bay-windowed facade meaning that all apartments benefit from the maximum amount of daylight enhanced by 270-degree panoramic views of the Nieuwe Maas and city. On top of the hotel at 80 meters high, there is a public terrace. The scale and character of the developments of Wilhelminapier over the last decade have contributed to a recognisable city silhouette with an ensemble of towers populating the Kop van Zuid skyline. The Sax will be the latest addition to Rotterdam’s skyline thus contributing to the city’s now recognisable 'Manhattan On the Maas.’ A residential building that is designed from the inside to the outside and therefore looks so distinctive, with no repetitive facades but a building with a diverse and more individual appearance. The Sax is a building designed in rhythm with the city. It represents musicality, character and elegance, but also variation and improvisation. It also stands for the rough and unpolished; a raw tone; all metaphors echoing its historic port location from which a brand new building emerges as a new soundwave for Rotterdam.
Location: Rotterdam, The Netherlands, Client: BPD Bouwfonds Property Development, Ontwikkeling B.V. and SYNCHROON Ontwikkelaars, Size and Programme: 82,200㎡ with 450 apartments (sale and rental), a hotel with 150 rooms, parking and commercial units
Design: MVRDV - Winy Maas, Jacob van Rijs, Nathalie de Vries, Design Team: Jacob van Rijs, Frans de Witte with Fedor Bron, Mick van Gemert, Mark van den Ouden, Luca Moscelli, Fouad Addou, Daniele Zonta, Giuseppe Campo Antico, Ronald Kam, Clementine Bory and Yassin Matni. Visualization: Antonio Luca Coco, Davide Calabro, Massimiliano Marzoli, Costanza Cuccato, Kirill Emelianov and Pavlos Ventouris, Partners ARUP: Mathew Vola, Peter Mensinga, Jorn de Jong, Shibo Ren, Nathalie Ramos, Roel van de Straat, Leonie van Ginkel, Alex Christodoulou, Veronika Heidegger and Tom Warger Additional images: WAX Architectural Visualisations
이처럼 더 색스 타워는 도시의 스카이라인 흐름을 새롭게 재구성하는 동시에 특유의 리듬감 있는 디자인을 통해 로테르담의 역사적인 항구 도시의 개성적인 면모를 표현하고 있다. >>Design_ Winy Maas, Jacob van Rijs, Nathalie de Vries, 자료_ MVRDV, 기사 출처_ 에이앤뉴스 건축디자인건설경제미디어뉴스 AN NEWS(ANN NEWS CENTER) 제공
안정원(비비안안 Vivian AN) 에이앤뉴스 발행인 겸 대표이사, 한양대학교 실내건축디자인학과 겸임교수, 한양대학교 IAB자문교수
기사 제공_ 에이앤뉴스그룹(에이앤뉴스 AN NEWS_건축디자인건설경제미디어뉴스‧ANN TV_건축디자인뉴스채널‧에이앤프레스_건설지전문출판사)
[저작권자(c) YTN 무단전재, 재배포 및 AI 데이터 활용 금지]
