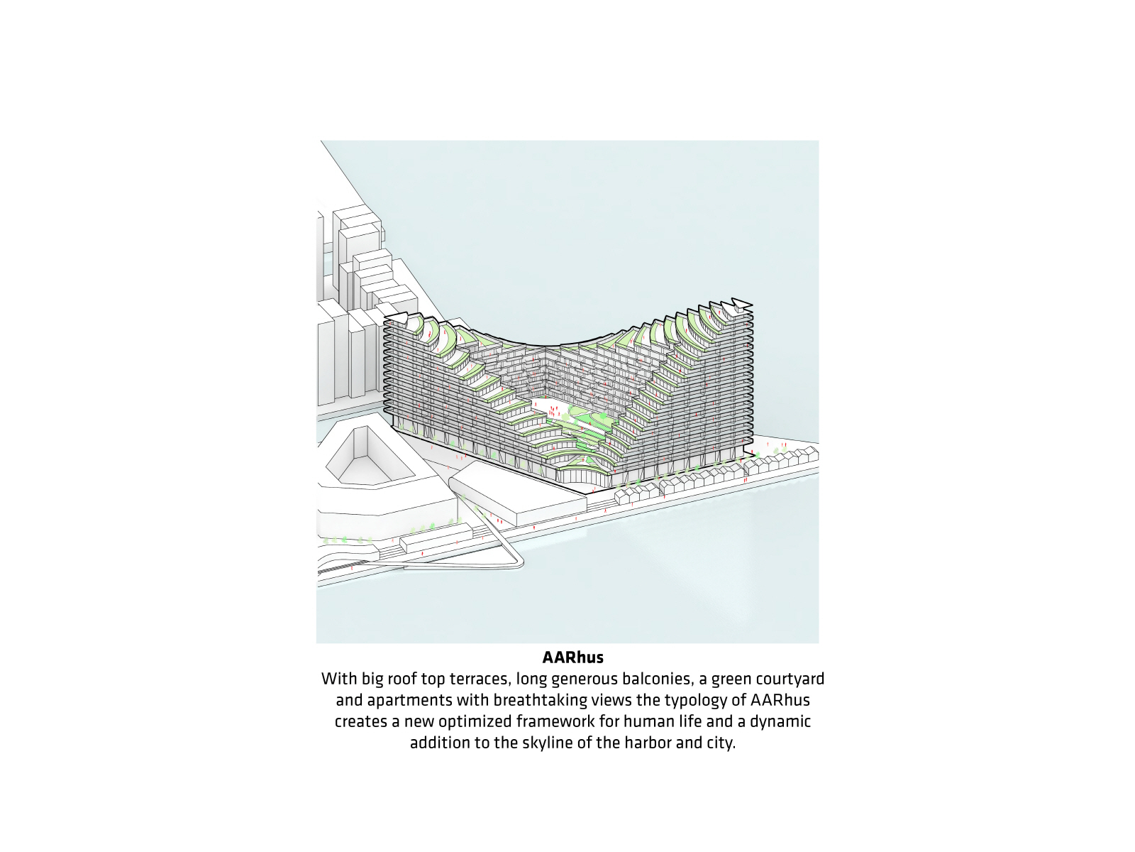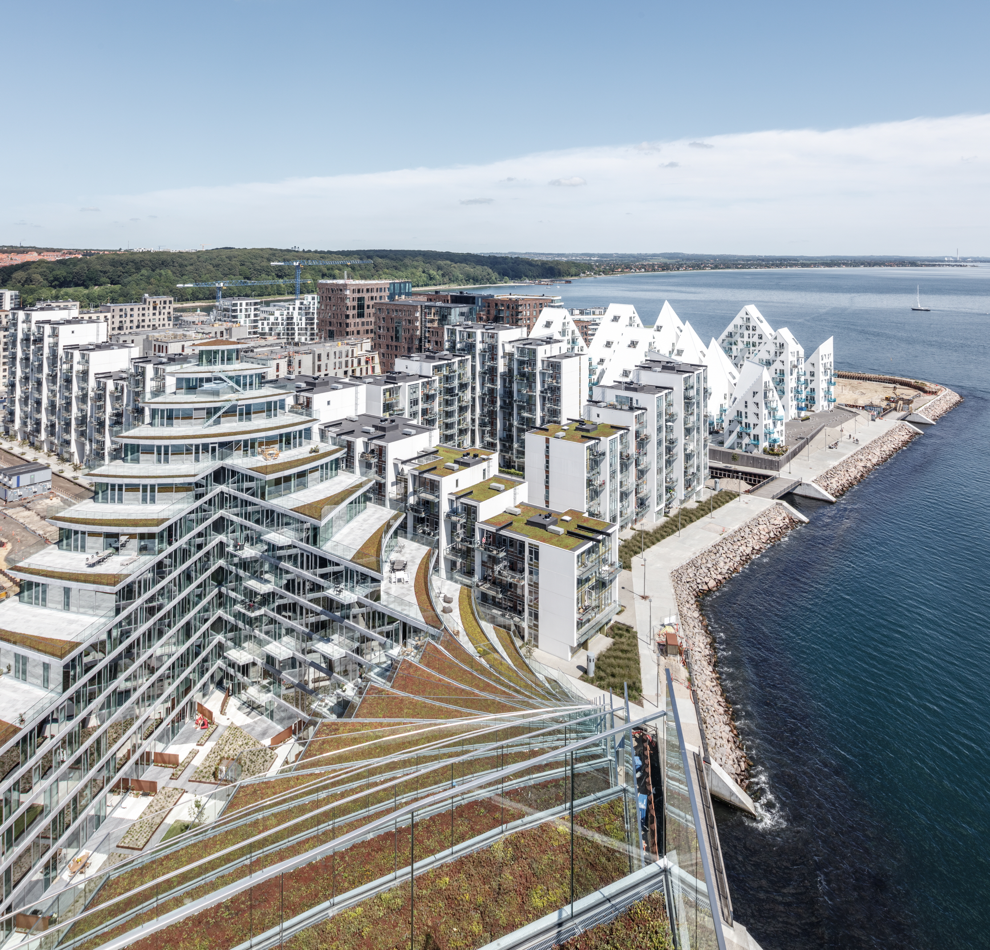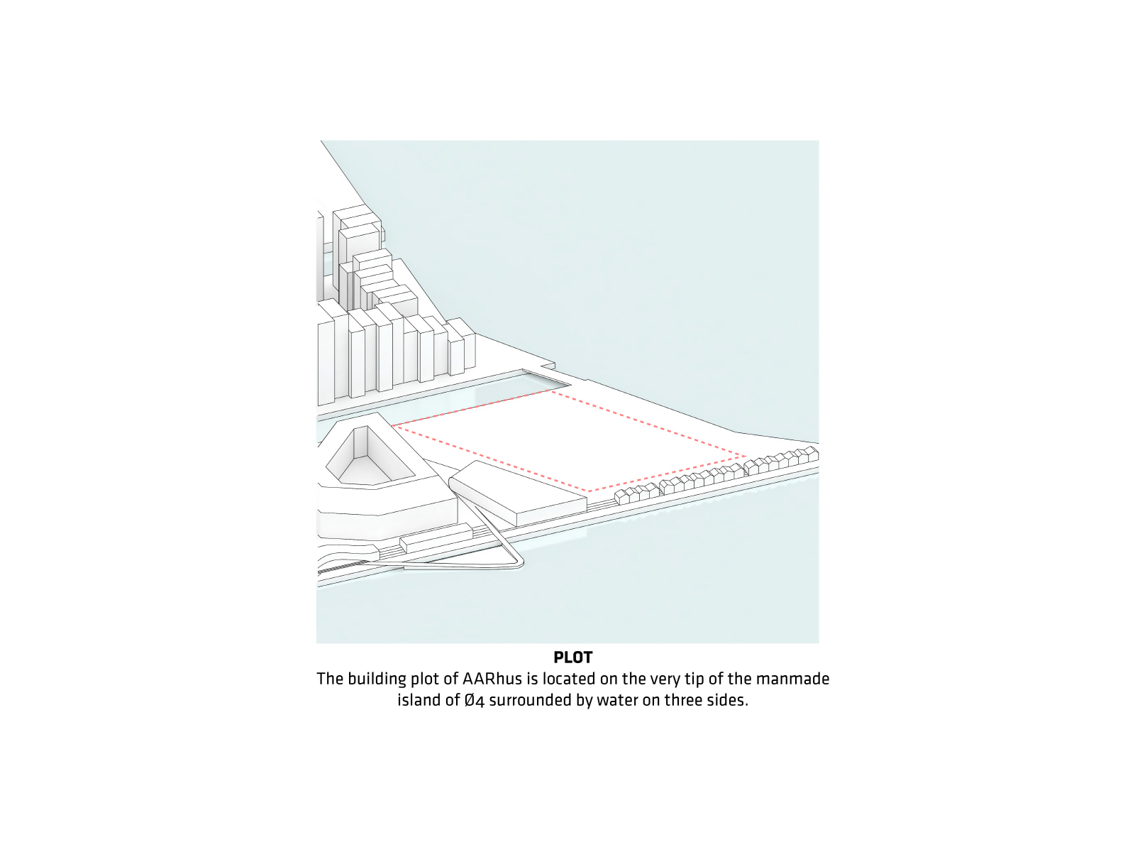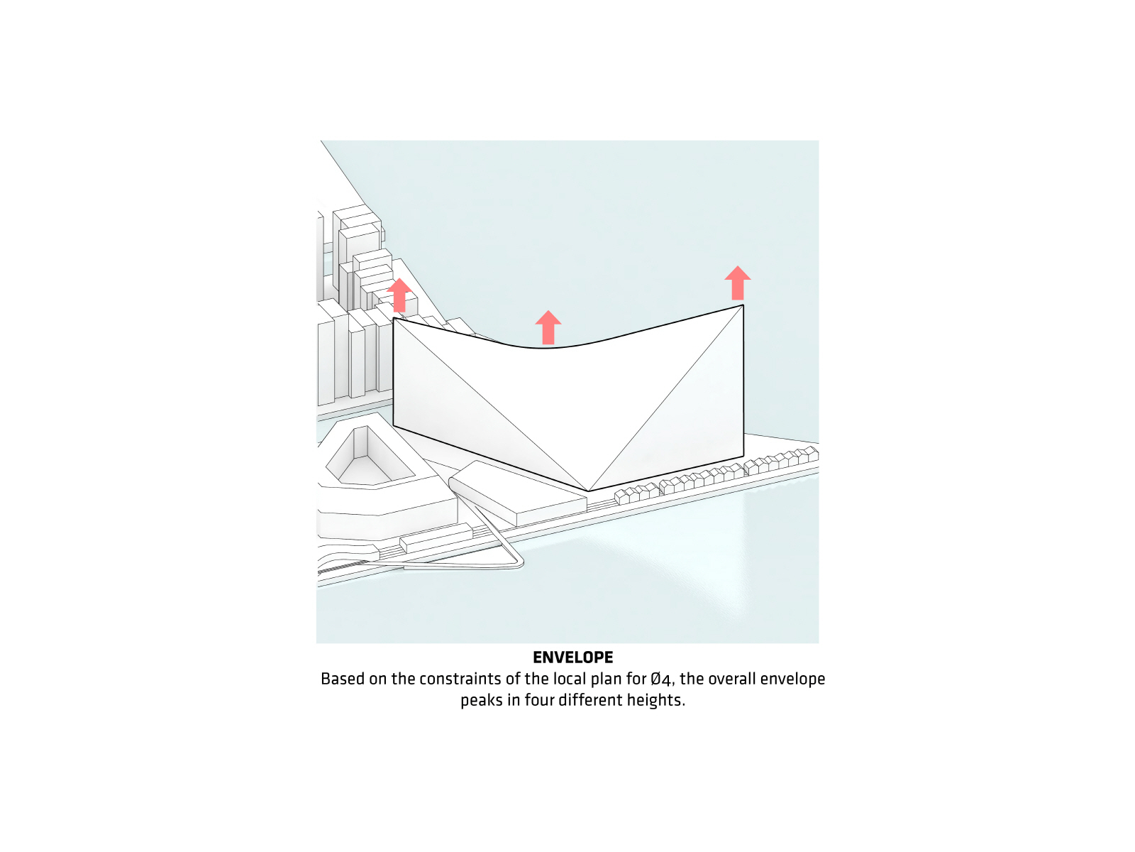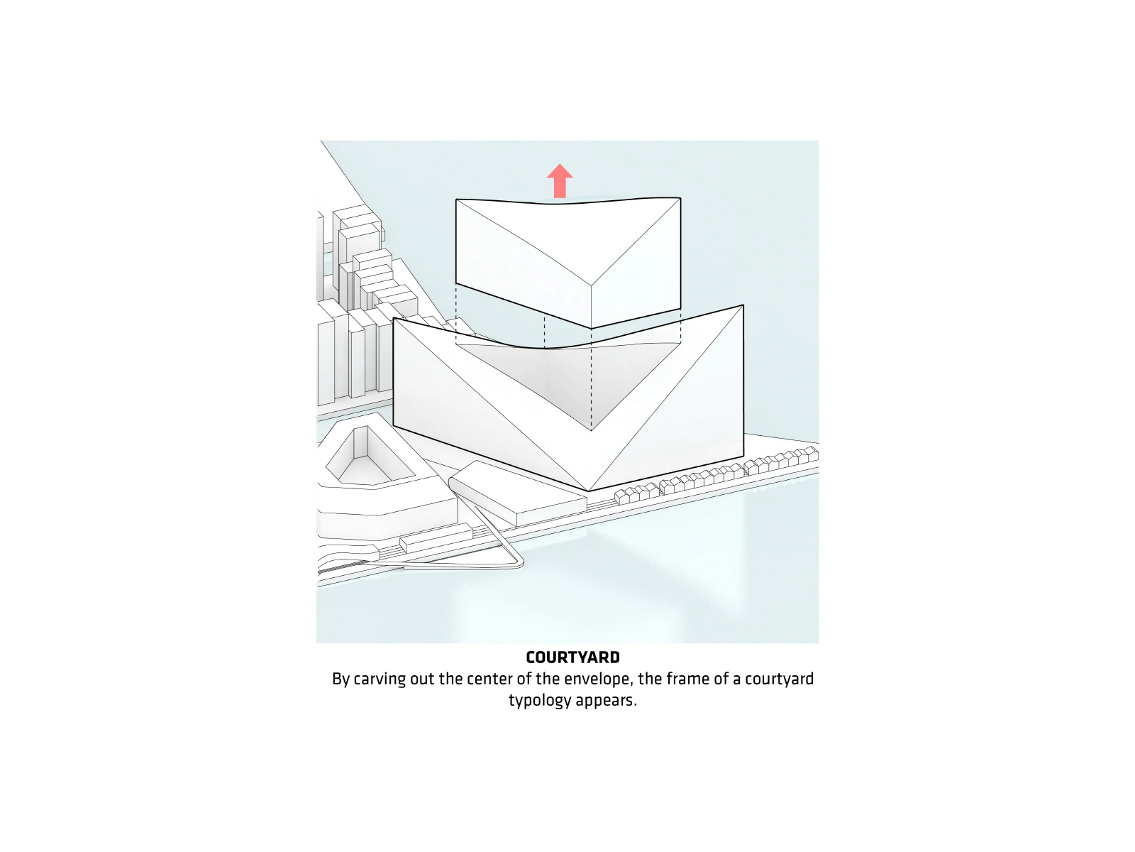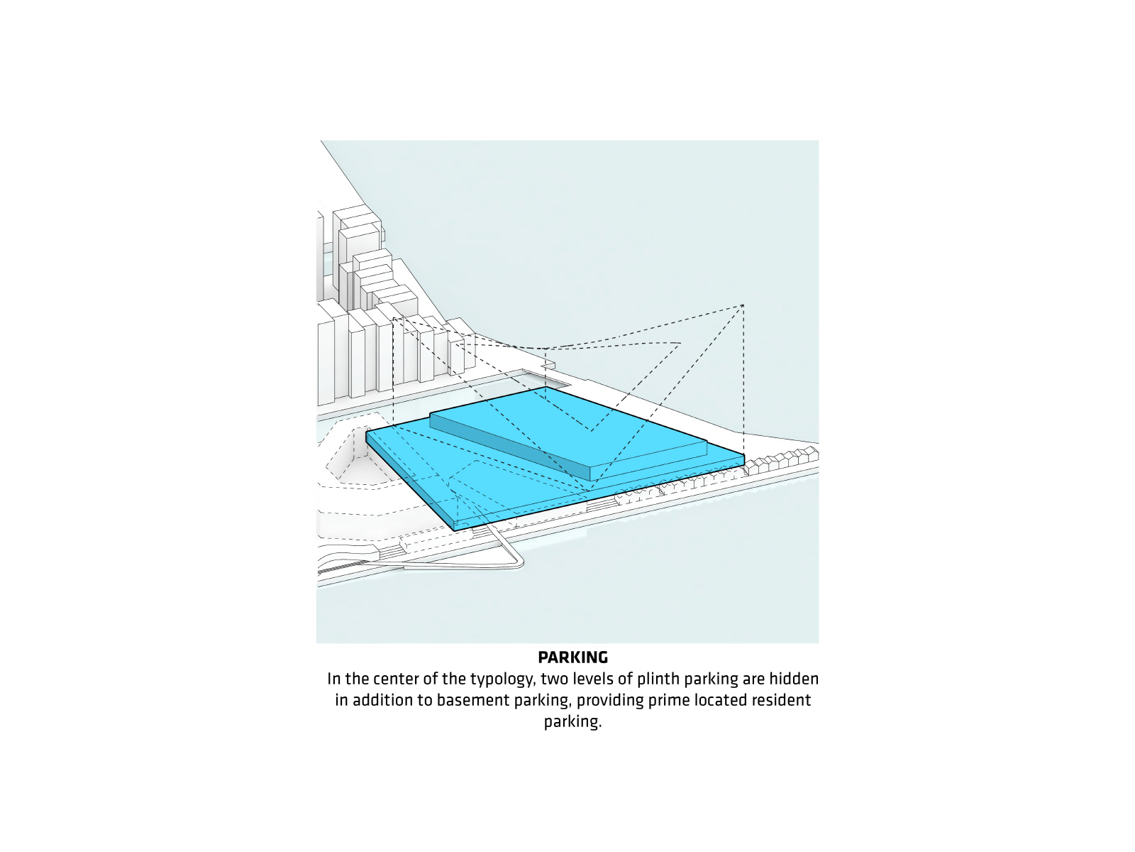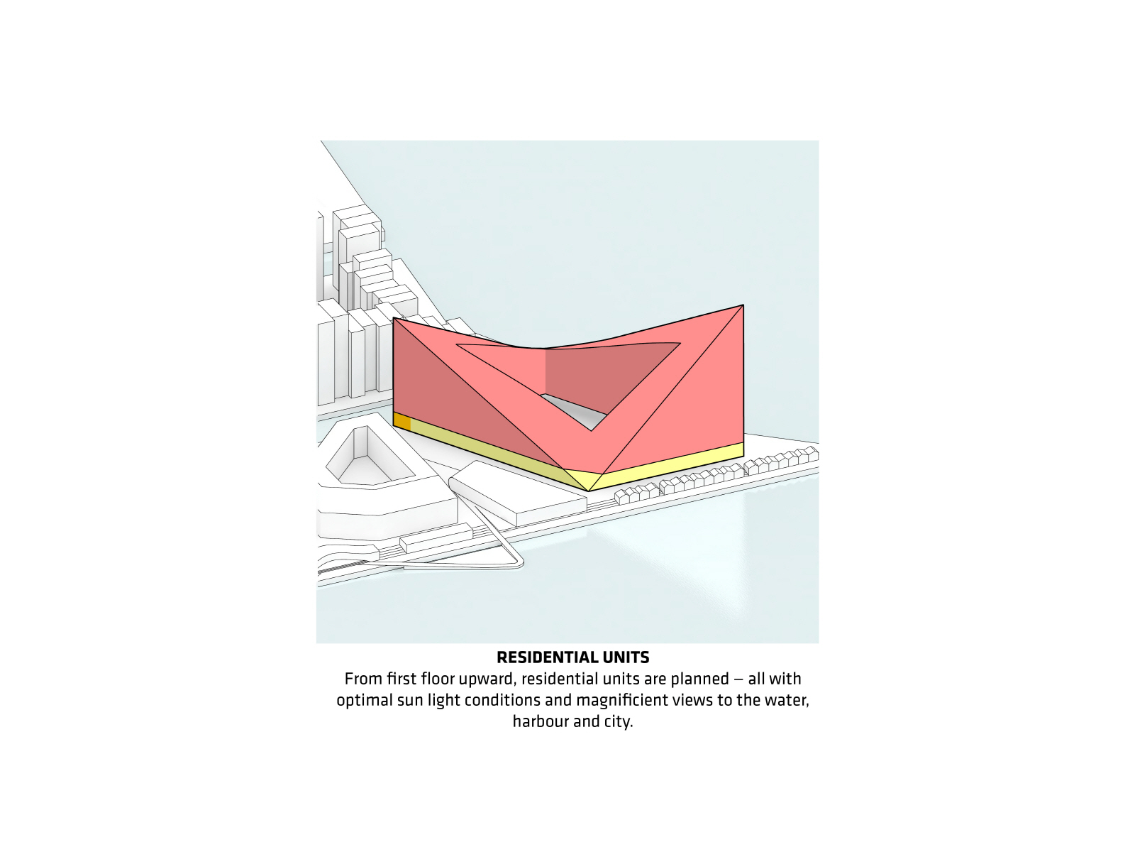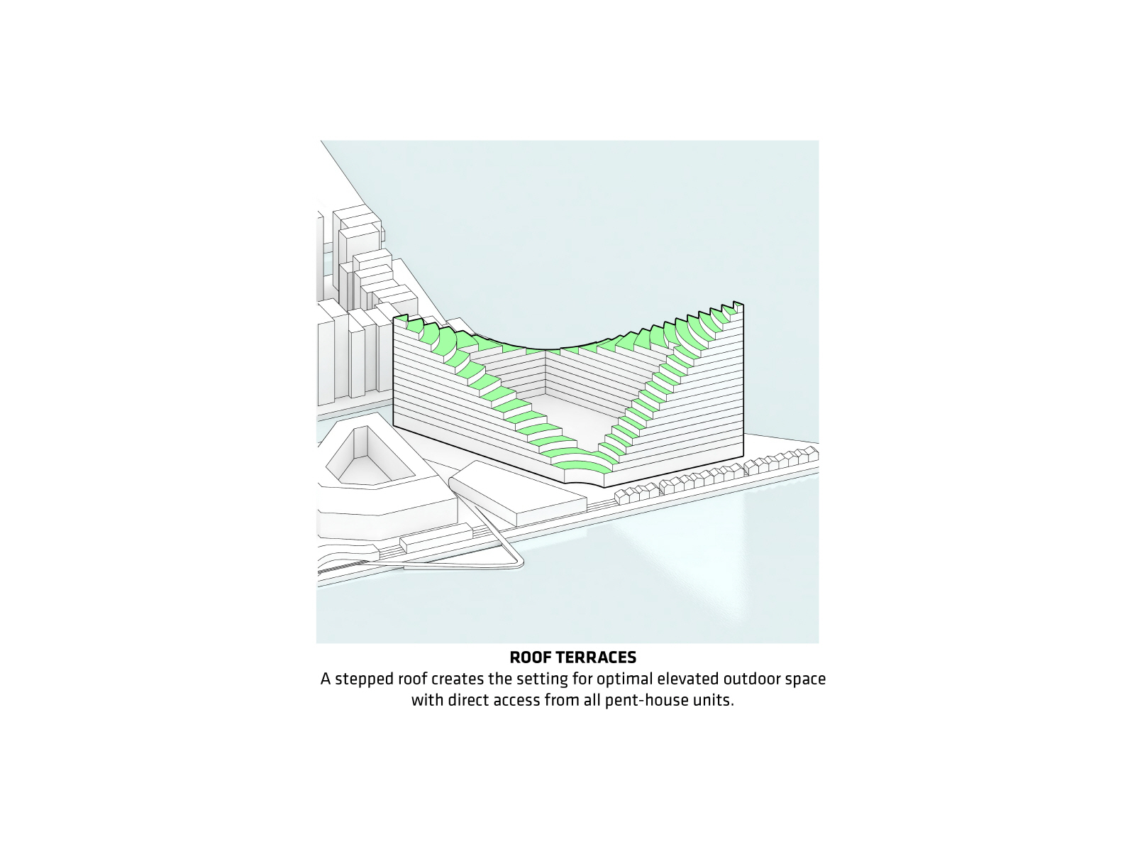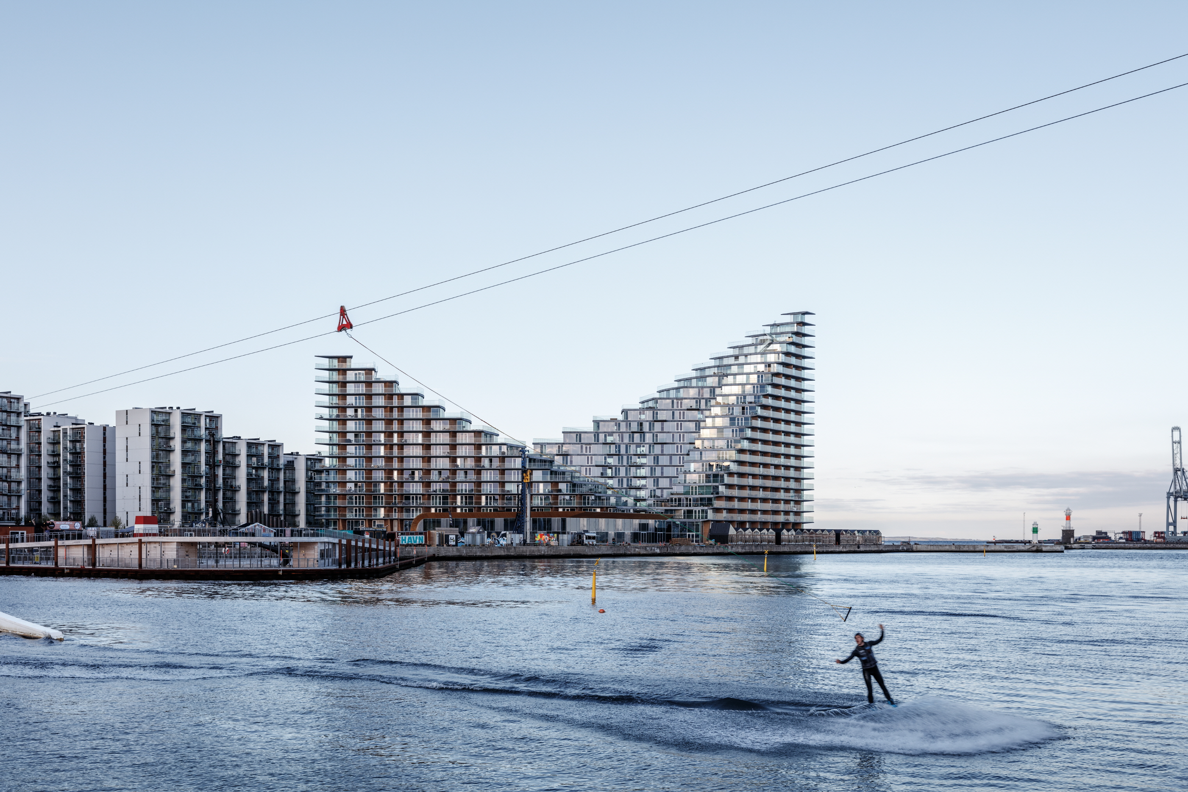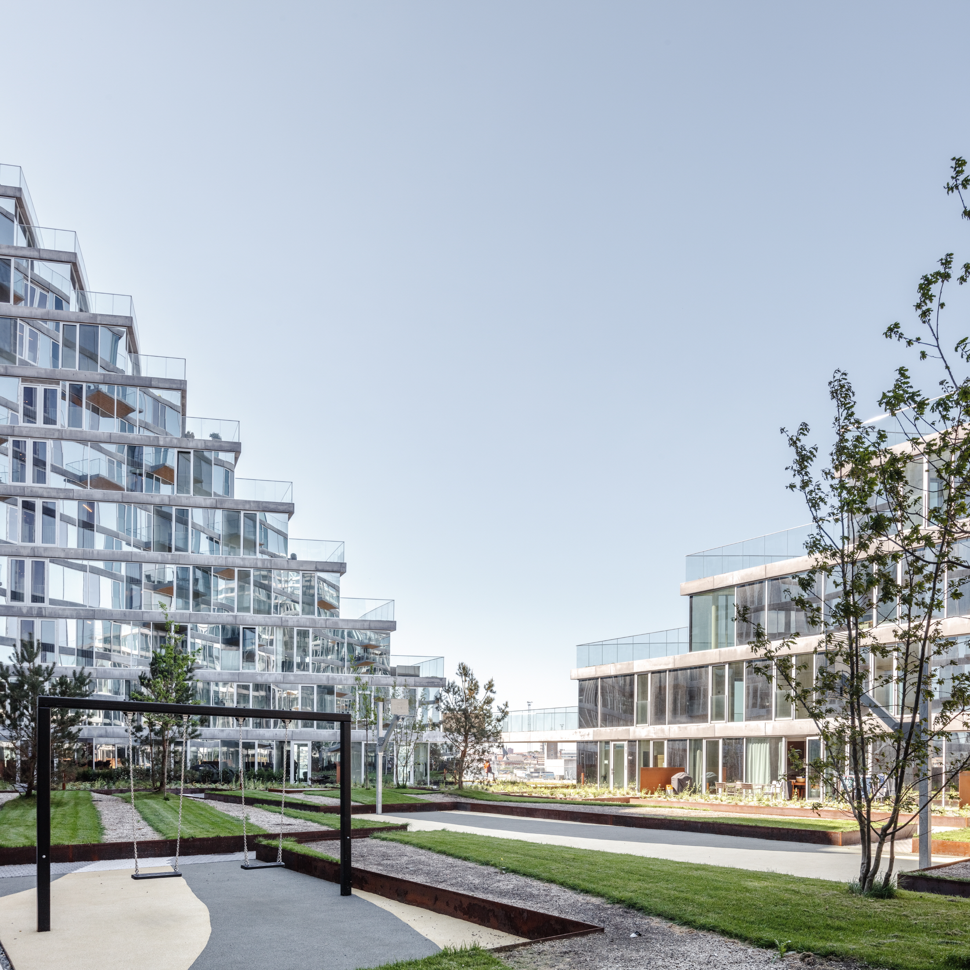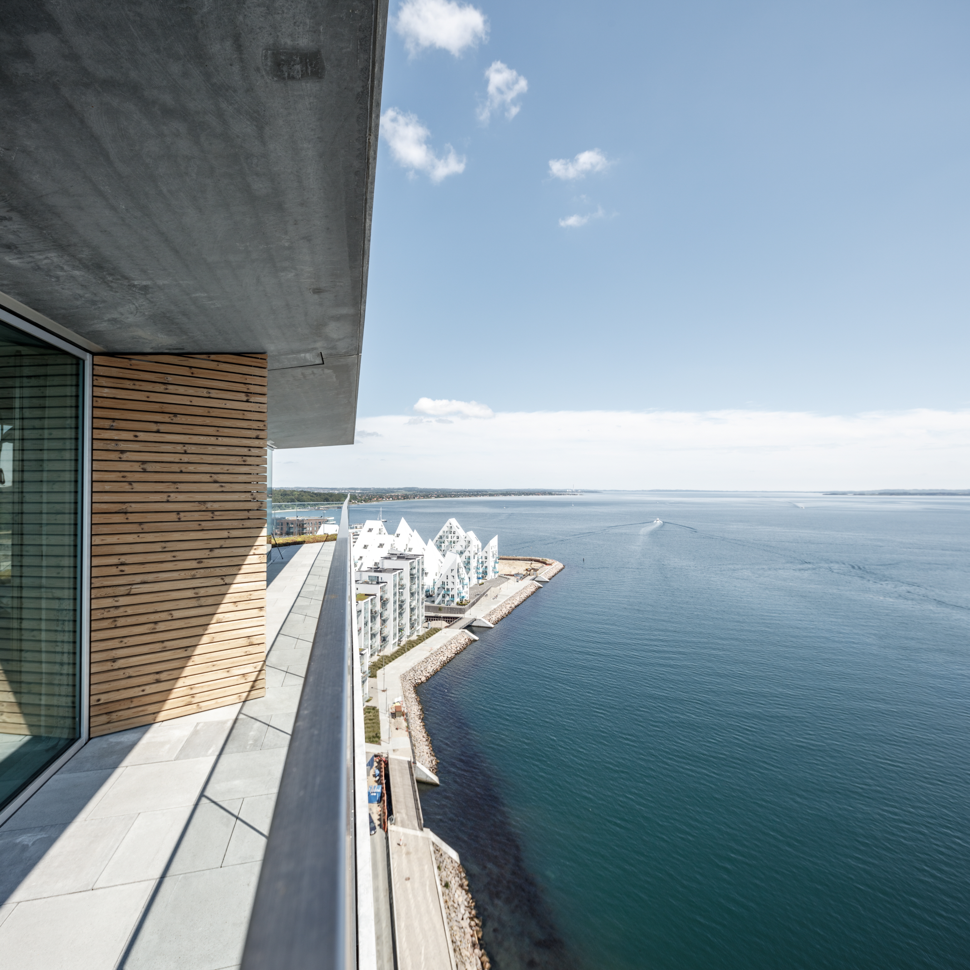AD
●● 멋진 세상 속 건축디자인_ 덴마크 항구 도시를 살찌우는 역동적이면서 독창적인 오르후스(AARhus) 하우징… 계단식 발코니와 중정형 루프 테라스가 빚어내는 입체적인 공간 구조가 돋보여
덴마크의 오르후스주 인공섬에 26,500㎡ 규모로 들어선 AARhus 프로젝트는 훌륭한 계단식 루프 테라스 경관을 통해 하우징 콤플렉스의 새로운 전형을 만들어내고 있다. 2개의 높은 정점에서 이어진 계단형 지붕 조합은 절묘한 그린 환경을 창출하고, 야외 활동을 위한 넓은 테라스와 연속된 발코니를 통해 유기적인 흐름을 이어간다.
오르후스의 녹색 심장격인 중정은 건물로 둘러싸여 제법 아늑한 전용 테라스를 형성하며 2018년에 개장한 사계절 오르후스 해수풀장과 어우러져 절묘한 해안 풍경을 엮어낸다.
AARhus is located at the tip of the manmade island Ø4, in the new urban development of Aarhus Ø. The development sits at the intersection between bay and harbor, city and nature – offering spectacular views of both.
BIG proposes to mix the most dominant typologies of the existing urban mass in Aarhus city, blending courtyard buildings, row houses and towers all in one building. Each corner of the building peaks at various heights: a stepped roofscape creates large private terraces for outdoor activities at different levels. As an extension of the elevated outdoor space a continuous balcony wraps around the building – only to be punctuated by smaller balconies inside the courtyard that offer ample outdoor space for all residential units. The courtyard, the green heart of AARhus, offers a shared garden for all residents to grow vegetables, fruit trees and host outdoor community dinners.
At street level, the building offers various distinct functions of space for both private owned maritime leisure units and commercial use to support the city’s burgeoning redevelopment. Towards north-east two story canal-houses face the water, allowing direct access for a walk or a swim. At the south-west corner a shared community space bleeds into the urban space with a large terrace in front. This multi-use space creates a lively facade towards the surrounding streets, while simultaneously covering the parking areas hidden at the central plinth of the building. At its essence, AARhus embraces the existing architectural legacy of Denmark’s second largest city, while also signaling a dynamic addition to the skyline of the harbor and the city.>>Bjarke Ingels, Finn Nørkjær, Andreas Klok Pedersen_ Partners in Charge, Søren Martinussen_ Project Leader, 자료_ BIG, 기사 출처_ 데일리 에이앤뉴스 건축디자인대표 미디어신문 AN NEWS(ANN NEWS CENTER) 제공
안정원(비비안안 Vivian AN) 에이앤뉴스 발행인 겸 대표이사, 한양대학교 실내건축디자인학과 겸임교수, 한양대학교 IAB자문교수
기사 제공_ 에이앤뉴스그룹(데일리 에이앤뉴스 Daily AN NEWS_ 건축디자인대표 미디어신문 ‧ ANN TV_ 건축디자인뉴스채널 ‧ 에이앤프레스_건설지, 건설백서, 건설스토리북, 건설엔지니어링북 전문출판사)
[저작권자(c) YTN 무단전재, 재배포 및 AI 데이터 활용 금지]
덴마크의 오르후스주 인공섬에 26,500㎡ 규모로 들어선 AARhus 프로젝트는 훌륭한 계단식 루프 테라스 경관을 통해 하우징 콤플렉스의 새로운 전형을 만들어내고 있다. 2개의 높은 정점에서 이어진 계단형 지붕 조합은 절묘한 그린 환경을 창출하고, 야외 활동을 위한 넓은 테라스와 연속된 발코니를 통해 유기적인 흐름을 이어간다.
오르후스의 녹색 심장격인 중정은 건물로 둘러싸여 제법 아늑한 전용 테라스를 형성하며 2018년에 개장한 사계절 오르후스 해수풀장과 어우러져 절묘한 해안 풍경을 엮어낸다.
AARhus is located at the tip of the manmade island Ø4, in the new urban development of Aarhus Ø. The development sits at the intersection between bay and harbor, city and nature – offering spectacular views of both.
BIG proposes to mix the most dominant typologies of the existing urban mass in Aarhus city, blending courtyard buildings, row houses and towers all in one building. Each corner of the building peaks at various heights: a stepped roofscape creates large private terraces for outdoor activities at different levels. As an extension of the elevated outdoor space a continuous balcony wraps around the building – only to be punctuated by smaller balconies inside the courtyard that offer ample outdoor space for all residential units. The courtyard, the green heart of AARhus, offers a shared garden for all residents to grow vegetables, fruit trees and host outdoor community dinners.
At street level, the building offers various distinct functions of space for both private owned maritime leisure units and commercial use to support the city’s burgeoning redevelopment. Towards north-east two story canal-houses face the water, allowing direct access for a walk or a swim. At the south-west corner a shared community space bleeds into the urban space with a large terrace in front. This multi-use space creates a lively facade towards the surrounding streets, while simultaneously covering the parking areas hidden at the central plinth of the building. At its essence, AARhus embraces the existing architectural legacy of Denmark’s second largest city, while also signaling a dynamic addition to the skyline of the harbor and the city.>>Bjarke Ingels, Finn Nørkjær, Andreas Klok Pedersen_ Partners in Charge, Søren Martinussen_ Project Leader, 자료_ BIG, 기사 출처_ 데일리 에이앤뉴스 건축디자인대표 미디어신문 AN NEWS(ANN NEWS CENTER) 제공
안정원(비비안안 Vivian AN) 에이앤뉴스 발행인 겸 대표이사, 한양대학교 실내건축디자인학과 겸임교수, 한양대학교 IAB자문교수
기사 제공_ 에이앤뉴스그룹(데일리 에이앤뉴스 Daily AN NEWS_ 건축디자인대표 미디어신문 ‧ ANN TV_ 건축디자인뉴스채널 ‧ 에이앤프레스_건설지, 건설백서, 건설스토리북, 건설엔지니어링북 전문출판사)
[저작권자(c) YTN 무단전재, 재배포 및 AI 데이터 활용 금지]
