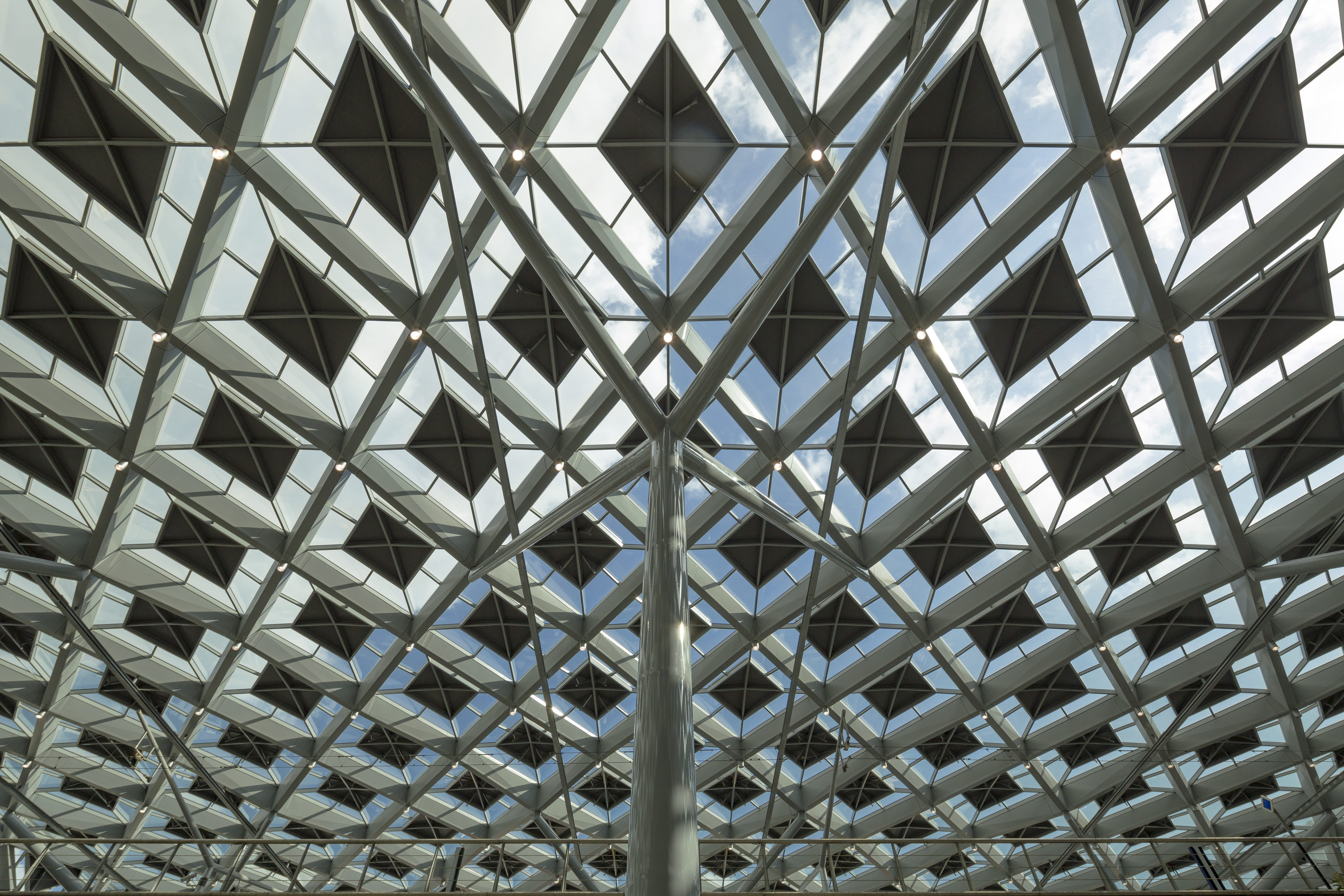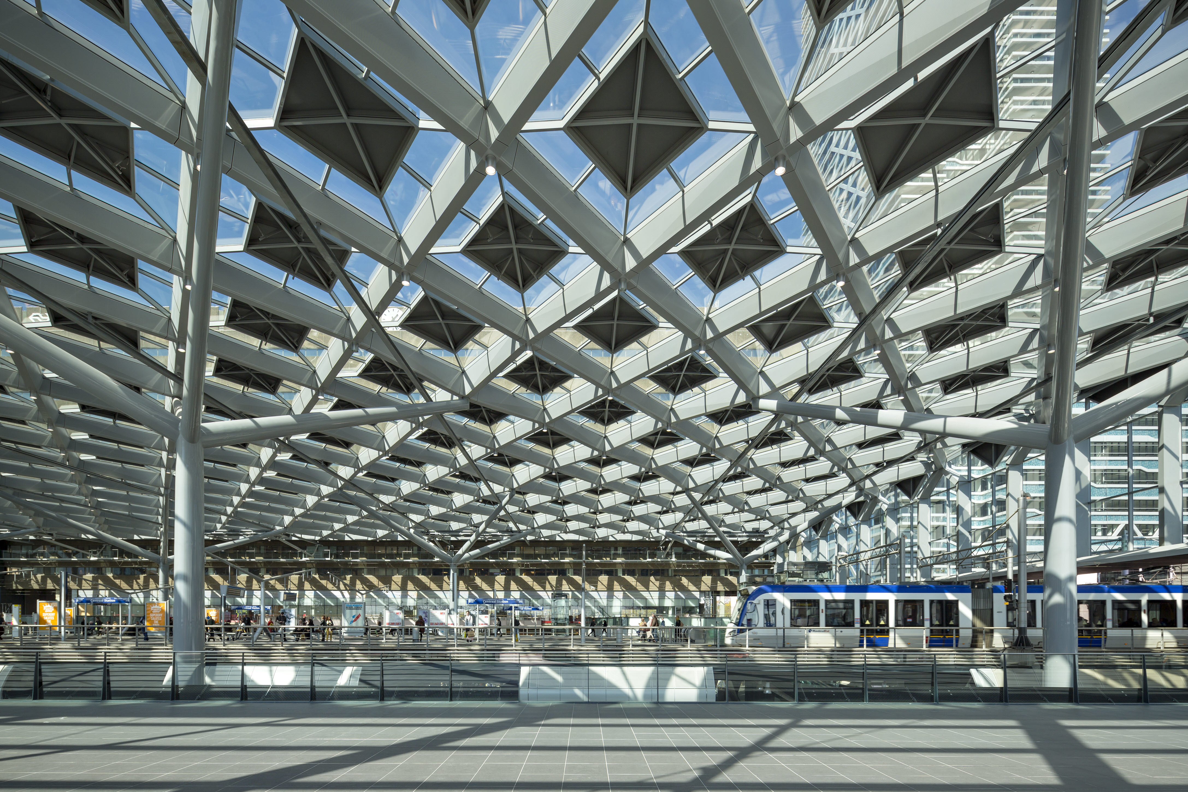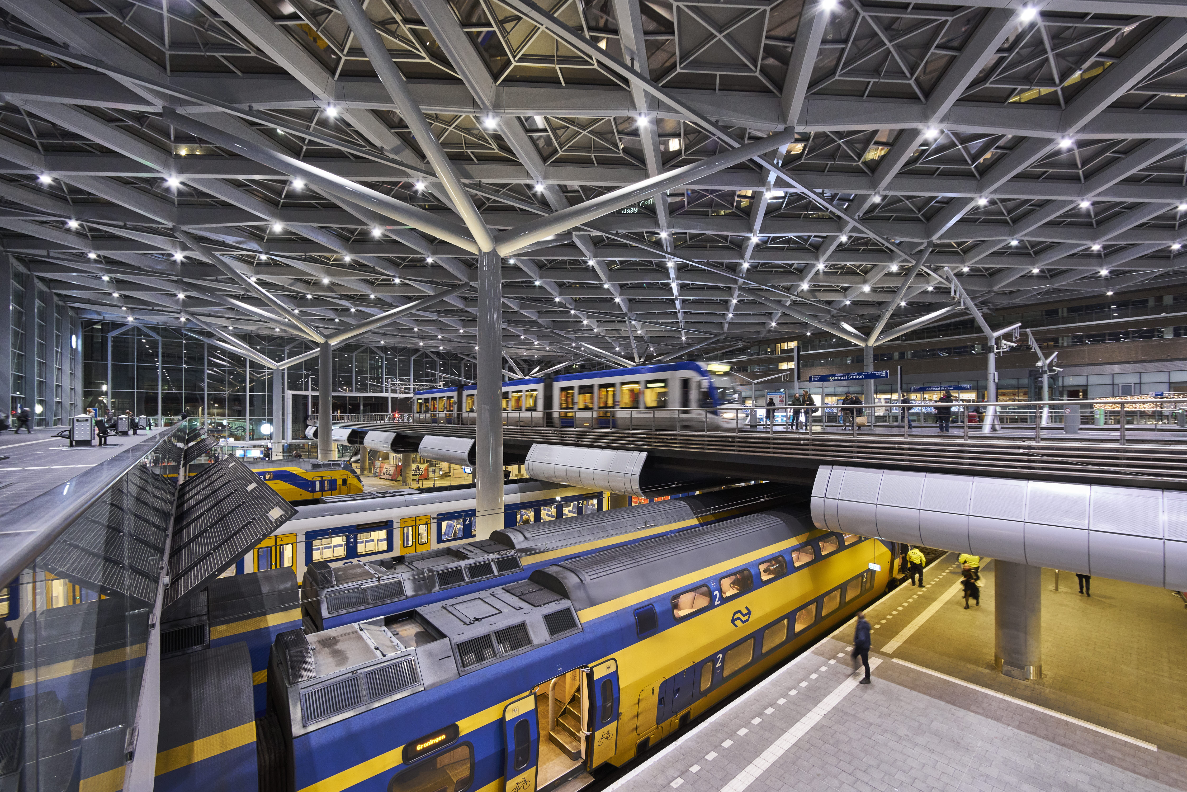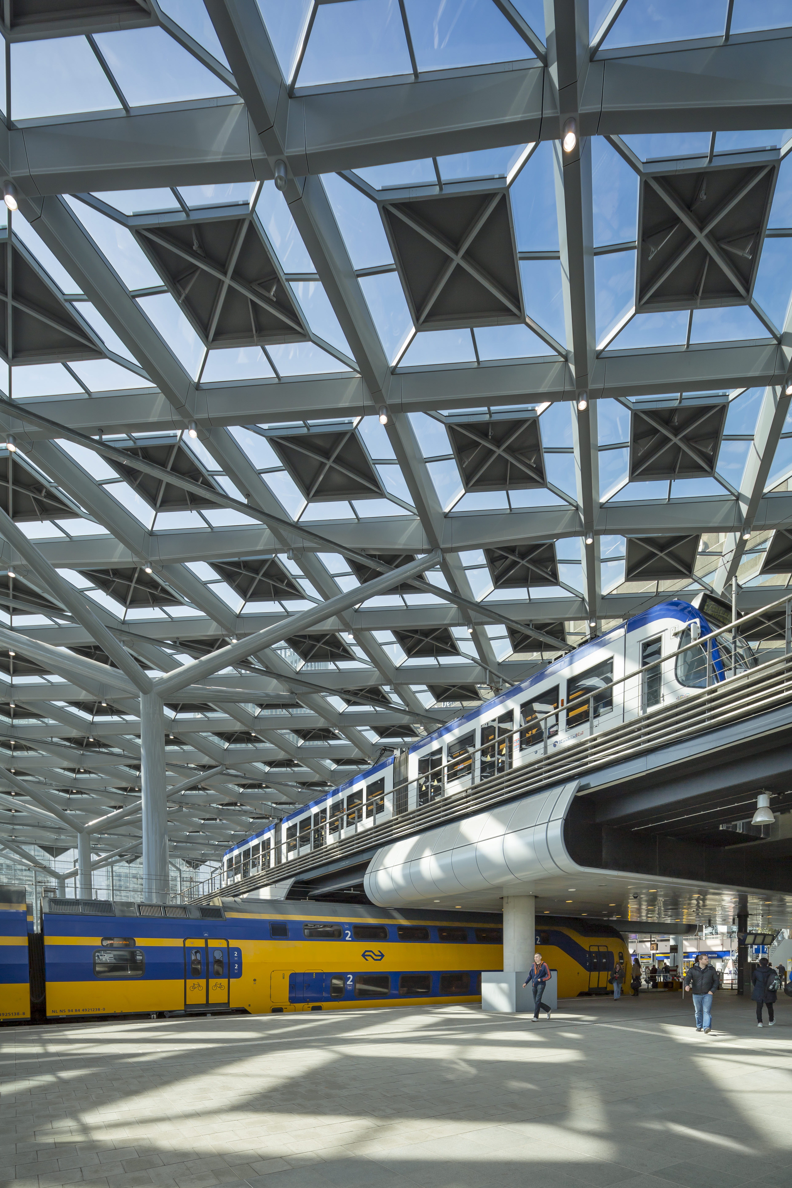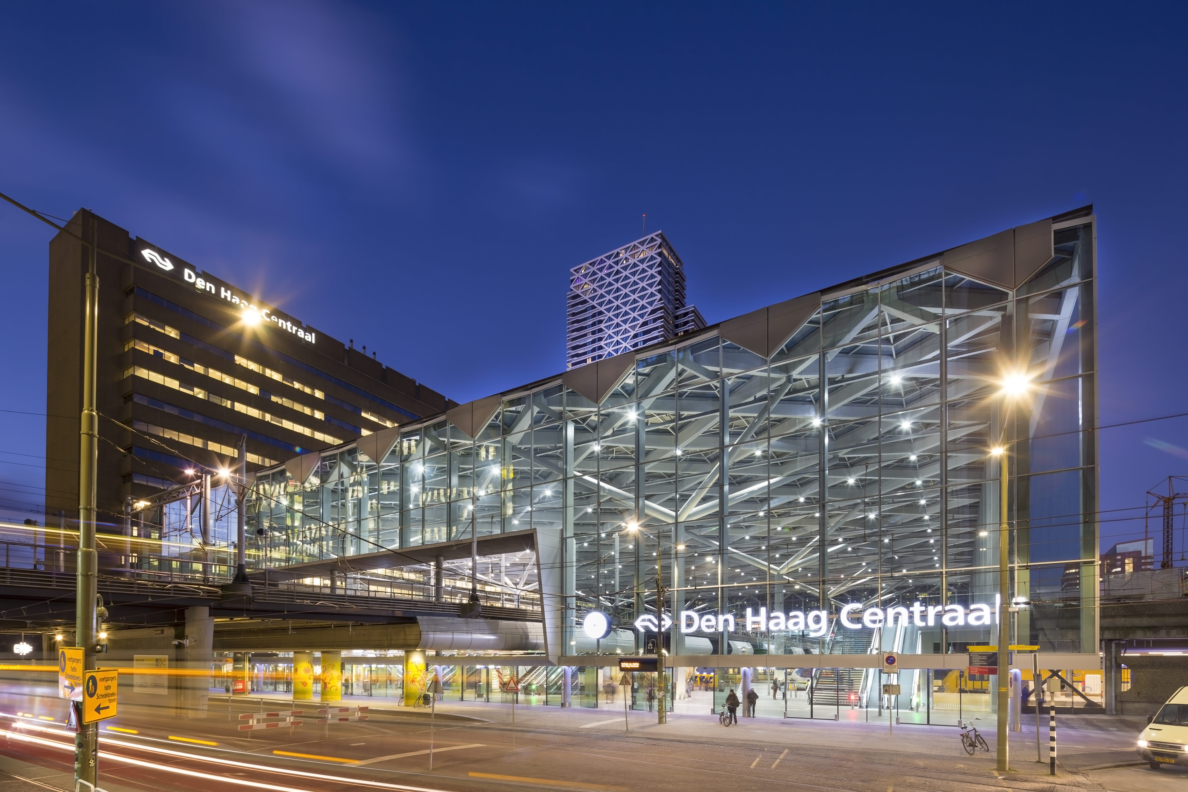AD
●● 멋진 세상 속 건축디자인_ 마름모꼴의 기능성 지붕을 머금고 있는 도시 광장, 헤이그 중앙역(Hague Central Station)
거대한 철도역 지붕은 마름모꼴의 패널이 대각선 패턴으로 연결되어 있고, 가로 120m, 세로 96m, 높이 22m 크기의 건물 입면은 투명한 커튼월로 마감되어 한껏 개방감을 부여하고 있다. 지붕 패턴은 적절한 음영 구조로 디테일 처리되어 햇빛의 강도에 따라 빛과 그림자를 효과적으로 공간에 엮어낸다. 기능적으로는 온화한 날씨에 자동으로 열려 환기를 제공하고, 내부의 음향 완충 효과와 더불어 태양열로부터 내부 공간을 보호하는 역할을 맡는다.
지붕 구조는 8개의 우아한 곡면 기둥이 축구경기장 2개 규모의 거대한 지붕을 떠받치고 있다. 내부로의 진입은 4개의 출입구를 통해 들어설 수 있으며, 안으로 들어서면 열차와 트램, 버스 등 모든 교통수단은 물론 환승장과 리테일 시설을 한눈에 조망할 수 있다.
이렇듯 헤이그 중앙역은 그 자체가 커다란 도시 상징물이자 주변 도심 환경과의 커뮤니티를 강화할 수 있는 열린 공공 공간으로 강한 인상을 남긴다. >>Lead Architects_ Jan Benthem, Mels Crouwel, 자료_ Benthem Crouwel Architects, 기사 출처_ 에이앤뉴스 AN NEWS(ANN NEWS CENTER) 제공
안정원(비비안안 Vivian AN) 에이앤뉴스 발행인 겸 대표이사, 한양대학교 실내건축디자인학과 겸임교수
제공_ 에이앤뉴스그룹 ANN(에이앤뉴스_ 건축디자인 대표 신문사 ‧ 에이앤프레스_건설지, 건설백서, 건설스토리북, 건설엔지니어링북 전문출판사)
The Hague Central Station has been transformed by Benthem Crouwel Architects into a light-filled, capacious, easy-to-read building where all public transport systems converge at the heart of the city. The concrete of the 1970s has been demolished in favour of transparency. Inside, trams whiz above the trains along an elevated track. At the opening on February 1, 2016, State Secretary for Infrastructure and the Environment Sharon Dijksma described it as 'a railway station of glass, a cathedral of light'. These days some 190,000 travellers and passers-by make use of The Hague Central Station. The upgrade takes into account that the number of users is expected to double in the coming decade, due to the link-up with the local Randstadrail rapid transit network and the high-speed rail line from Amsterdam to Paris. The high-speed network is to stop here at The Hague, as well as at the central stations of Rotterdam, Utrecht and Arnhem and at Amsterdam Zuid and Breda. These six stations constitute the New Key Projects launched by the government. Benthem Crouwel Architects has designed the new station as a roofed urban plaza, a place for residents and commuters alike. Its additional entrances have strengthened physical ties between the city centre and the financial district(Beatrixkwartier). There are four entrances in all and this foursidedness returns in the roof, which has been designed as a diagonal pattern of lozenge-shaped panels. These present a spectacular play of light and shadow whenever there is sunshine. The lozenges provide ventilation by opening automatically in warm weather, act as solar protection, contribute to the acoustics and open as smoke vents should fire break out. Eight elegant columns support the station roof, which is the size of two football pitches. The station building, which measures 120 by 96 metres and is 22 metres tall, is almost entirely of glass. Once inside, all modes of transport (train, tram and bus) as well as retail and hospitality areas can be taken in at a glance. The design provides a natural and flexible organization of traffic flows. Multiple routes are possible, in fact every traveller or passer-by creates a route of their own. The new station conveniently locks into Haagse Loper, the pedestrian boulevard running diagonally through the city, and the station concourse has itself become a meaningful public space. Besides The Hague Central Station, Benthem Crouwel Architects has designed the central stations of Rotterdam, Utrecht and Amsterdam, the stations serving Amsterdam's North-South metro link and the railway zone at Delft.
[저작권자(c) YTN 무단전재, 재배포 및 AI 데이터 활용 금지]
거대한 철도역 지붕은 마름모꼴의 패널이 대각선 패턴으로 연결되어 있고, 가로 120m, 세로 96m, 높이 22m 크기의 건물 입면은 투명한 커튼월로 마감되어 한껏 개방감을 부여하고 있다. 지붕 패턴은 적절한 음영 구조로 디테일 처리되어 햇빛의 강도에 따라 빛과 그림자를 효과적으로 공간에 엮어낸다. 기능적으로는 온화한 날씨에 자동으로 열려 환기를 제공하고, 내부의 음향 완충 효과와 더불어 태양열로부터 내부 공간을 보호하는 역할을 맡는다.
지붕 구조는 8개의 우아한 곡면 기둥이 축구경기장 2개 규모의 거대한 지붕을 떠받치고 있다. 내부로의 진입은 4개의 출입구를 통해 들어설 수 있으며, 안으로 들어서면 열차와 트램, 버스 등 모든 교통수단은 물론 환승장과 리테일 시설을 한눈에 조망할 수 있다.
이렇듯 헤이그 중앙역은 그 자체가 커다란 도시 상징물이자 주변 도심 환경과의 커뮤니티를 강화할 수 있는 열린 공공 공간으로 강한 인상을 남긴다. >>Lead Architects_ Jan Benthem, Mels Crouwel, 자료_ Benthem Crouwel Architects, 기사 출처_ 에이앤뉴스 AN NEWS(ANN NEWS CENTER) 제공
안정원(비비안안 Vivian AN) 에이앤뉴스 발행인 겸 대표이사, 한양대학교 실내건축디자인학과 겸임교수
제공_ 에이앤뉴스그룹 ANN(에이앤뉴스_ 건축디자인 대표 신문사 ‧ 에이앤프레스_건설지, 건설백서, 건설스토리북, 건설엔지니어링북 전문출판사)
The Hague Central Station has been transformed by Benthem Crouwel Architects into a light-filled, capacious, easy-to-read building where all public transport systems converge at the heart of the city. The concrete of the 1970s has been demolished in favour of transparency. Inside, trams whiz above the trains along an elevated track. At the opening on February 1, 2016, State Secretary for Infrastructure and the Environment Sharon Dijksma described it as 'a railway station of glass, a cathedral of light'. These days some 190,000 travellers and passers-by make use of The Hague Central Station. The upgrade takes into account that the number of users is expected to double in the coming decade, due to the link-up with the local Randstadrail rapid transit network and the high-speed rail line from Amsterdam to Paris. The high-speed network is to stop here at The Hague, as well as at the central stations of Rotterdam, Utrecht and Arnhem and at Amsterdam Zuid and Breda. These six stations constitute the New Key Projects launched by the government. Benthem Crouwel Architects has designed the new station as a roofed urban plaza, a place for residents and commuters alike. Its additional entrances have strengthened physical ties between the city centre and the financial district(Beatrixkwartier). There are four entrances in all and this foursidedness returns in the roof, which has been designed as a diagonal pattern of lozenge-shaped panels. These present a spectacular play of light and shadow whenever there is sunshine. The lozenges provide ventilation by opening automatically in warm weather, act as solar protection, contribute to the acoustics and open as smoke vents should fire break out. Eight elegant columns support the station roof, which is the size of two football pitches. The station building, which measures 120 by 96 metres and is 22 metres tall, is almost entirely of glass. Once inside, all modes of transport (train, tram and bus) as well as retail and hospitality areas can be taken in at a glance. The design provides a natural and flexible organization of traffic flows. Multiple routes are possible, in fact every traveller or passer-by creates a route of their own. The new station conveniently locks into Haagse Loper, the pedestrian boulevard running diagonally through the city, and the station concourse has itself become a meaningful public space. Besides The Hague Central Station, Benthem Crouwel Architects has designed the central stations of Rotterdam, Utrecht and Amsterdam, the stations serving Amsterdam's North-South metro link and the railway zone at Delft.
[저작권자(c) YTN 무단전재, 재배포 및 AI 데이터 활용 금지]
