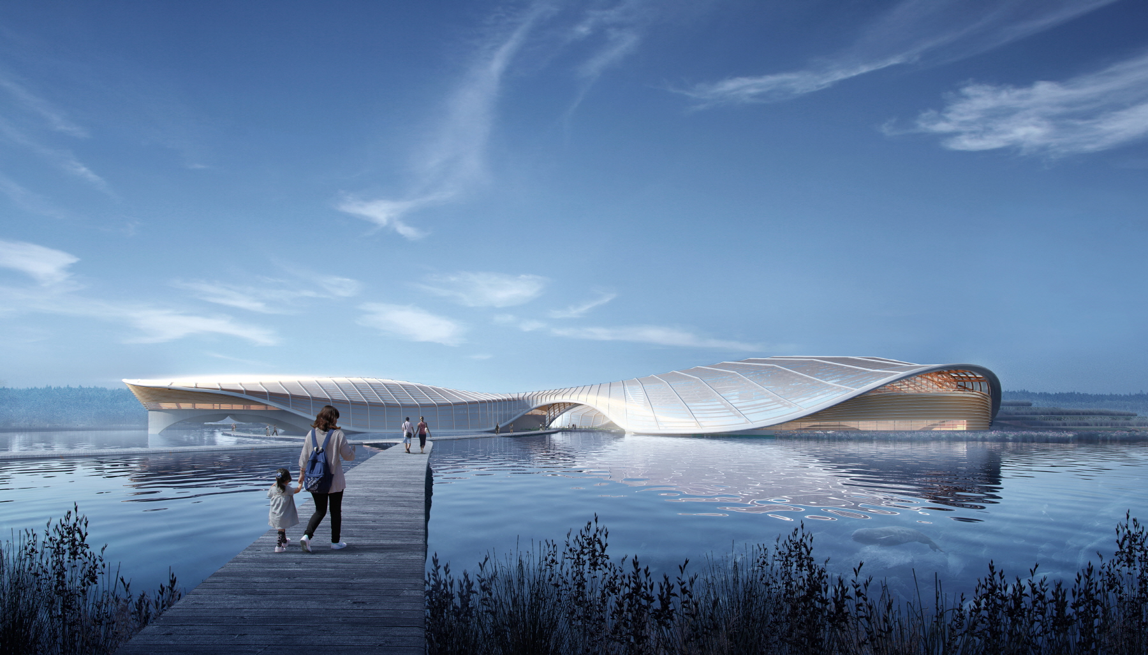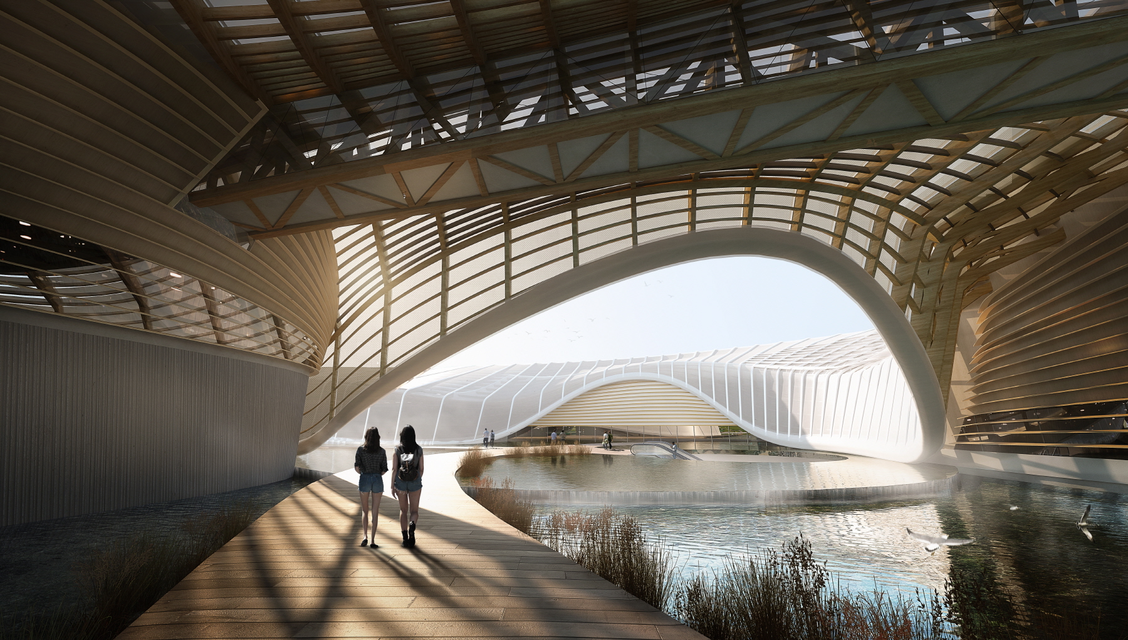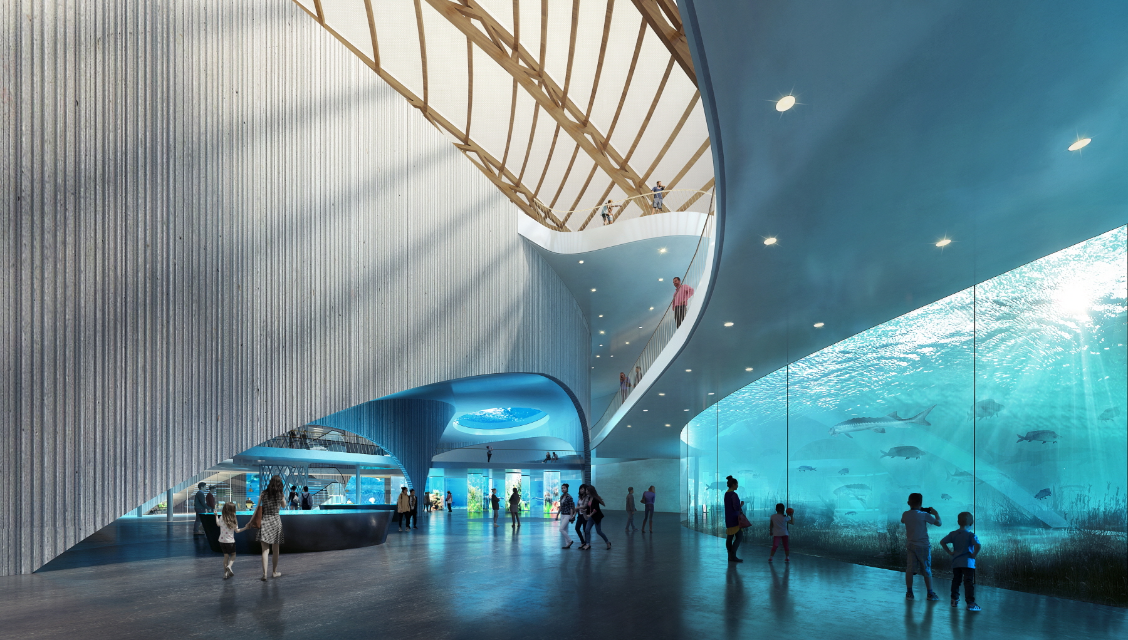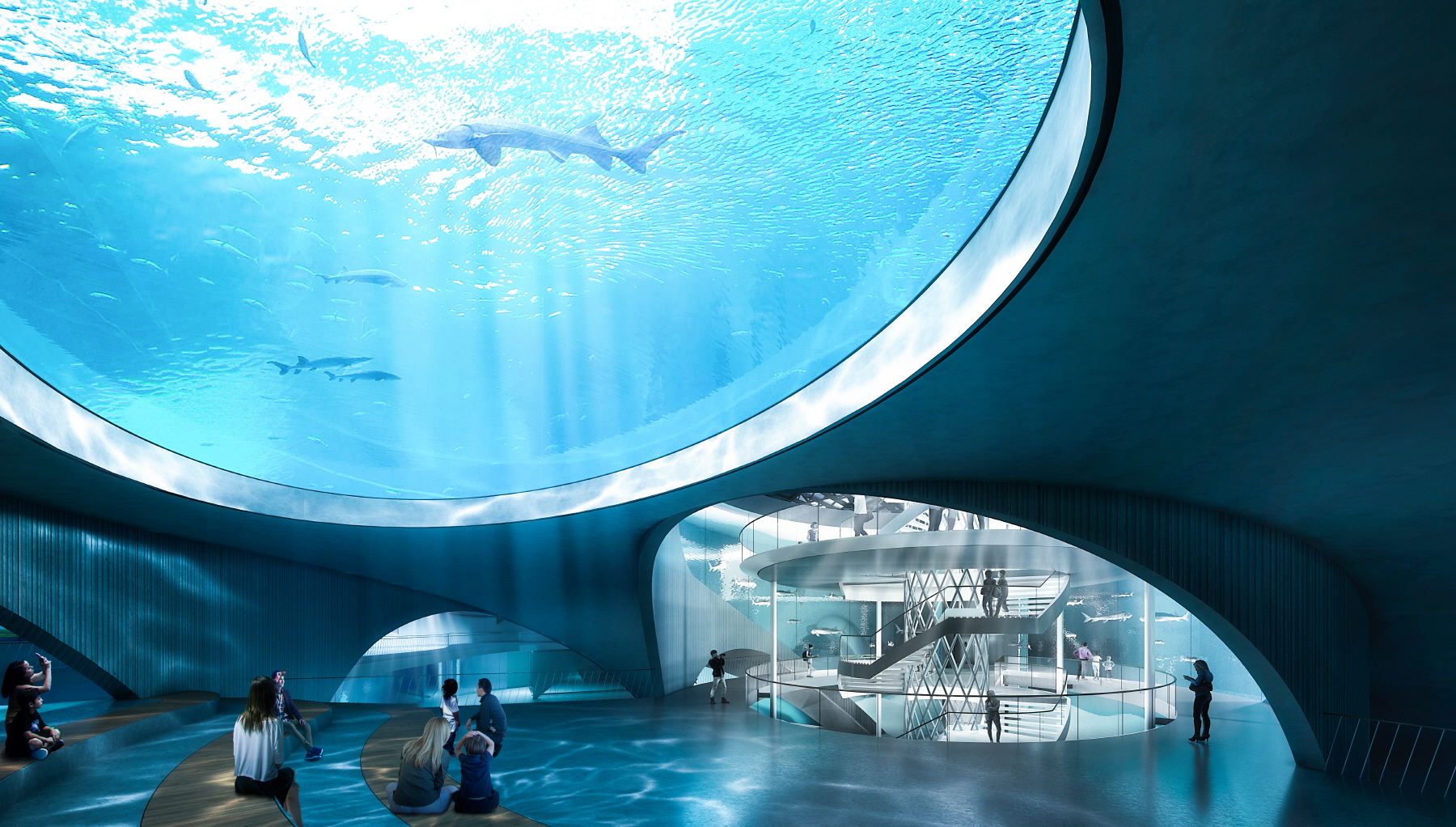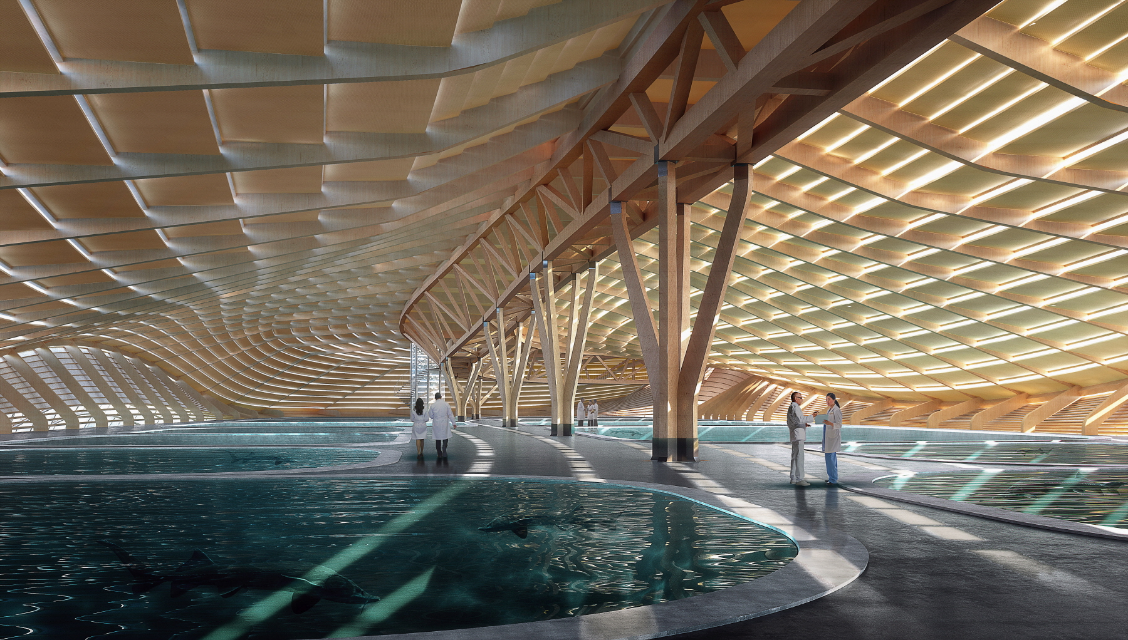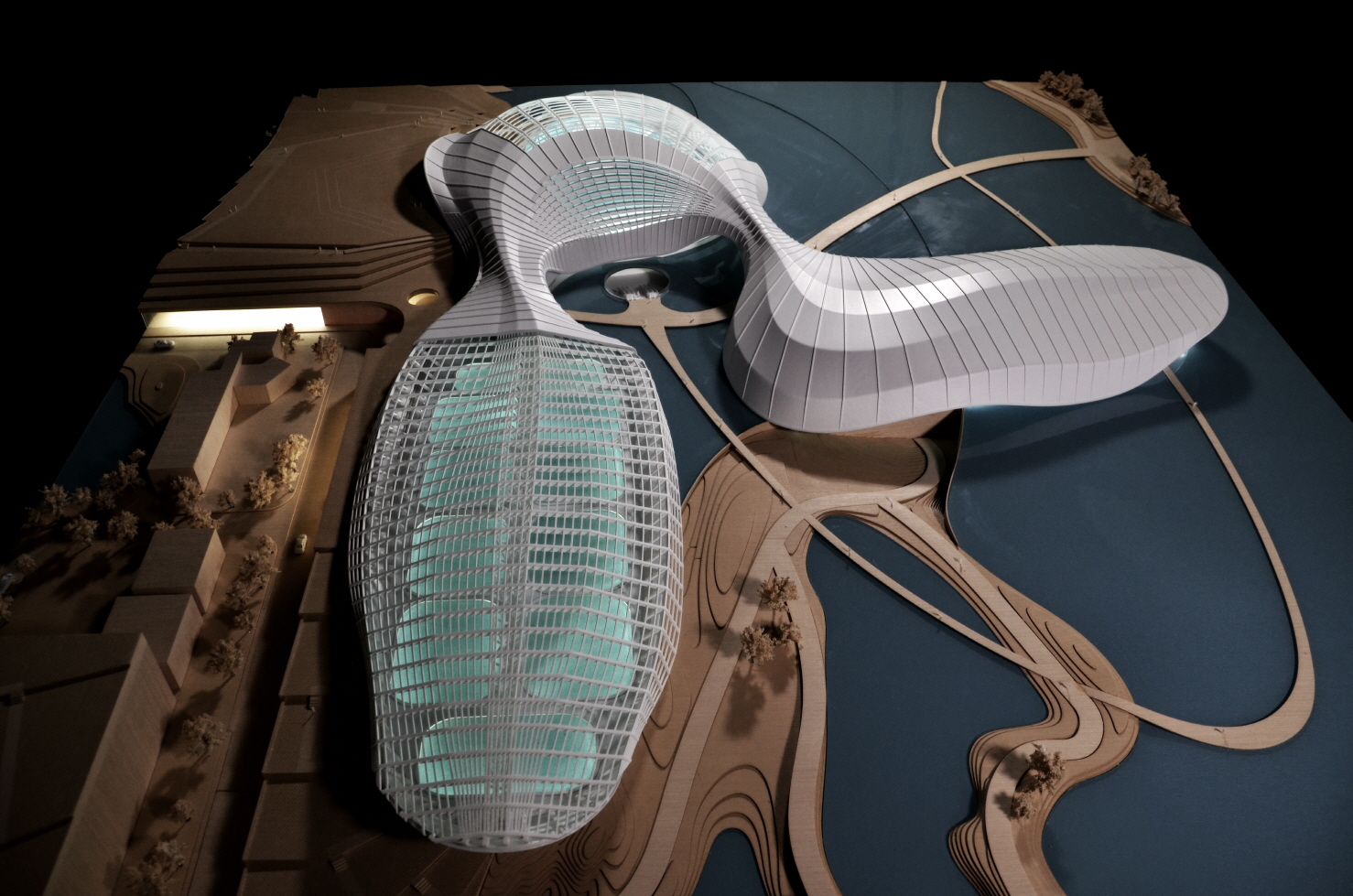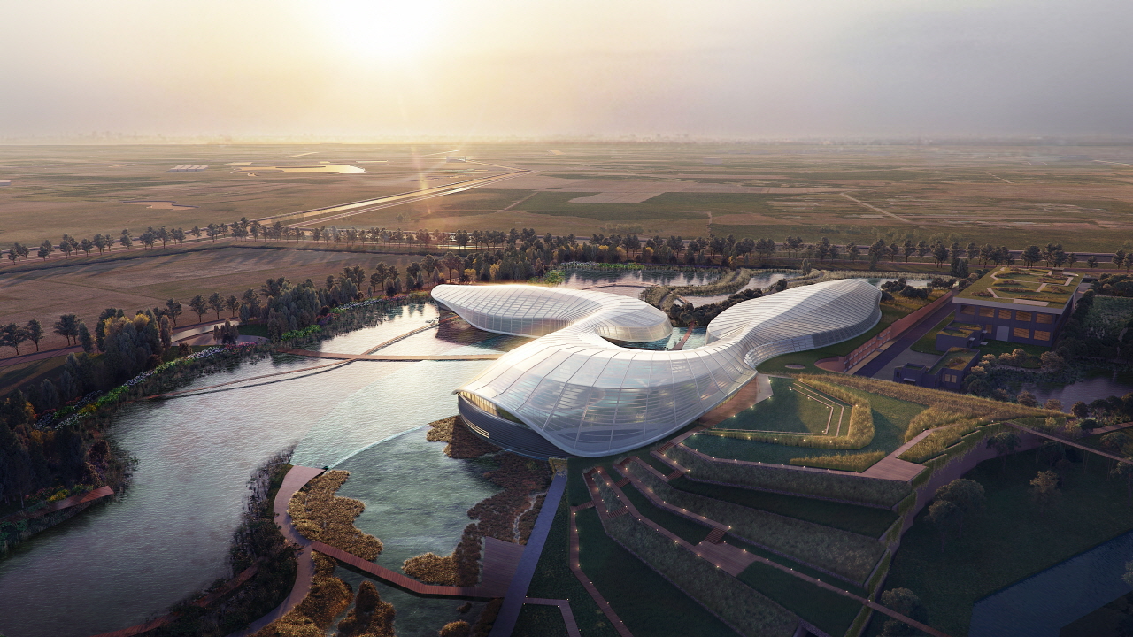AD
●● 멋진 세상 속 건축디자인_ 양쯔강 하구 중국 철갑상어 자연보존관(Yangtze River Estuary Chinese Sturgeon Nature Preserve)… 철갑상어의 등뼈 형상을 모티브로 한 유연한 방주형 지붕 구조, 철갑상어 생육환경을 관찰할 수 있는 내외부의 통합된 공간 프로그램
내부 공간은 전시홀과 교육센터, 오디토리엄, 육종시설과 스탭 기숙사 등으로 풍성하게 채워진다. 또한 설비 시스템으로 지열 냉난방 루프와 신속한 탄소 격리와 지역 자생 식물 및 수생 식물을 활용한 수족관은 지속가능한 생물 여과 공정을 적용하고 있다. 복잡한 보존관 공간 프로그램에는 철갑상어의 번식과 양육을 위한 내외부 통합 풀과 민물고기이면서도 바닷물고기인 철갑상어의 자연적인 이동과 서식지를 연구하는 기능을 포함한다.
Located on an island at the mouth of the Yangtze River and set within a 17.5-hectare landscape, the 427,000 GSF nature reserve building comprises a dual-function aquarium and research facility, bringing together efforts to repopulate the dwindling numbers of Chinese Sturgeon and Finless Porpoise with an engagement of the public to build popular support for ecological conservation. A complex program includes a series of interior and exterior pools for breeding and raising both species mimicking their natural migration into waters of varying size and salinity, as well as facilities dedicated to their research and reintegration to their natural habitat.
The project makes the important work of the institution visible to visitors through an immersive aquarium and exhibit experience, bringing them into direct contact with its activities. The proposed design features dramatic forms that rise in undulating, fluid gestures taking cues from the rippling surface of the river and the iconic landscape of the Upper Yangtze while simultaneously evoking biomorphic anatomy and a vessel-like ark. Gently curving wooden structural ribs radiate around a central spine that joins the three wings of the building into a singular unified expression. Clad in translucent PTFE, the lightweight enclosure system envelops the interior pools to create a luminous, daylight-maximizing interior.
The design seamlessly integrates highly sustainable strategies, combining a cross-laminated timber structural system, geothermal heating and cooling loops, constructed wetlands of local flora and waterborne plants for rapid carbon sequestration and a process of biofiltration for aquarium water, resulting in a new paradigm of environmental equilibrium. The landscape design reconstructs the shoreline system and the variety of ecoregions throughout the Yangtze River basin, establishing the critical balance between land and aquatic habitats. Suspended walkways and viewing areas circumnavigate the campus and allow visitors to immerse in a completely natural setting away from the dense urban core of Shanghai.
전체적인 강과 습지 환경에 맞추어 조경시설은 레벨감 있게 건물과의 율동감을 이어가며, 여행 플라자, 계곡 전망대, 원형극장, 잔디밭, 테라스 수로, 전망데크, 갈대 습지 산책로, 소금습지 데크 등으로 다채롭게 구성한다. 관람객은 양쯔강 유역의 복잡한 해안선과 조화된 보존관의 철갑상어 생태보존 시스템을 관람하며 환경보전을 위한 대중적 지지에 자연스럽게 동참할 수 있게 된다. >>Architects_ Ennead Architects, Drone Footage/ Photography_ Charles Wong, Lingxiao Xie, 기사 출처_ 에이앤뉴스 AN NEWS(ANN NEWS CENTER) 제공
안정원(비비안안 Vivian AN) 에이앤뉴스 발행인 겸 대표이사, 한양대학교 실내건축디자인학과 겸임교수
제공_ 에이앤뉴스그룹 ANN(에이앤뉴스_ 건축디자인 대표 신문사 ‧ 에이앤프레스_건설지, 건설백서, 건설스토리북, 건설엔지니어링북 전문출판사)
[저작권자(c) YTN 무단전재, 재배포 및 AI 데이터 활용 금지]
내부 공간은 전시홀과 교육센터, 오디토리엄, 육종시설과 스탭 기숙사 등으로 풍성하게 채워진다. 또한 설비 시스템으로 지열 냉난방 루프와 신속한 탄소 격리와 지역 자생 식물 및 수생 식물을 활용한 수족관은 지속가능한 생물 여과 공정을 적용하고 있다. 복잡한 보존관 공간 프로그램에는 철갑상어의 번식과 양육을 위한 내외부 통합 풀과 민물고기이면서도 바닷물고기인 철갑상어의 자연적인 이동과 서식지를 연구하는 기능을 포함한다.
Located on an island at the mouth of the Yangtze River and set within a 17.5-hectare landscape, the 427,000 GSF nature reserve building comprises a dual-function aquarium and research facility, bringing together efforts to repopulate the dwindling numbers of Chinese Sturgeon and Finless Porpoise with an engagement of the public to build popular support for ecological conservation. A complex program includes a series of interior and exterior pools for breeding and raising both species mimicking their natural migration into waters of varying size and salinity, as well as facilities dedicated to their research and reintegration to their natural habitat.
The project makes the important work of the institution visible to visitors through an immersive aquarium and exhibit experience, bringing them into direct contact with its activities. The proposed design features dramatic forms that rise in undulating, fluid gestures taking cues from the rippling surface of the river and the iconic landscape of the Upper Yangtze while simultaneously evoking biomorphic anatomy and a vessel-like ark. Gently curving wooden structural ribs radiate around a central spine that joins the three wings of the building into a singular unified expression. Clad in translucent PTFE, the lightweight enclosure system envelops the interior pools to create a luminous, daylight-maximizing interior.
The design seamlessly integrates highly sustainable strategies, combining a cross-laminated timber structural system, geothermal heating and cooling loops, constructed wetlands of local flora and waterborne plants for rapid carbon sequestration and a process of biofiltration for aquarium water, resulting in a new paradigm of environmental equilibrium. The landscape design reconstructs the shoreline system and the variety of ecoregions throughout the Yangtze River basin, establishing the critical balance between land and aquatic habitats. Suspended walkways and viewing areas circumnavigate the campus and allow visitors to immerse in a completely natural setting away from the dense urban core of Shanghai.
전체적인 강과 습지 환경에 맞추어 조경시설은 레벨감 있게 건물과의 율동감을 이어가며, 여행 플라자, 계곡 전망대, 원형극장, 잔디밭, 테라스 수로, 전망데크, 갈대 습지 산책로, 소금습지 데크 등으로 다채롭게 구성한다. 관람객은 양쯔강 유역의 복잡한 해안선과 조화된 보존관의 철갑상어 생태보존 시스템을 관람하며 환경보전을 위한 대중적 지지에 자연스럽게 동참할 수 있게 된다. >>Architects_ Ennead Architects, Drone Footage/ Photography_ Charles Wong, Lingxiao Xie, 기사 출처_ 에이앤뉴스 AN NEWS(ANN NEWS CENTER) 제공
안정원(비비안안 Vivian AN) 에이앤뉴스 발행인 겸 대표이사, 한양대학교 실내건축디자인학과 겸임교수
제공_ 에이앤뉴스그룹 ANN(에이앤뉴스_ 건축디자인 대표 신문사 ‧ 에이앤프레스_건설지, 건설백서, 건설스토리북, 건설엔지니어링북 전문출판사)
[저작권자(c) YTN 무단전재, 재배포 및 AI 데이터 활용 금지]
