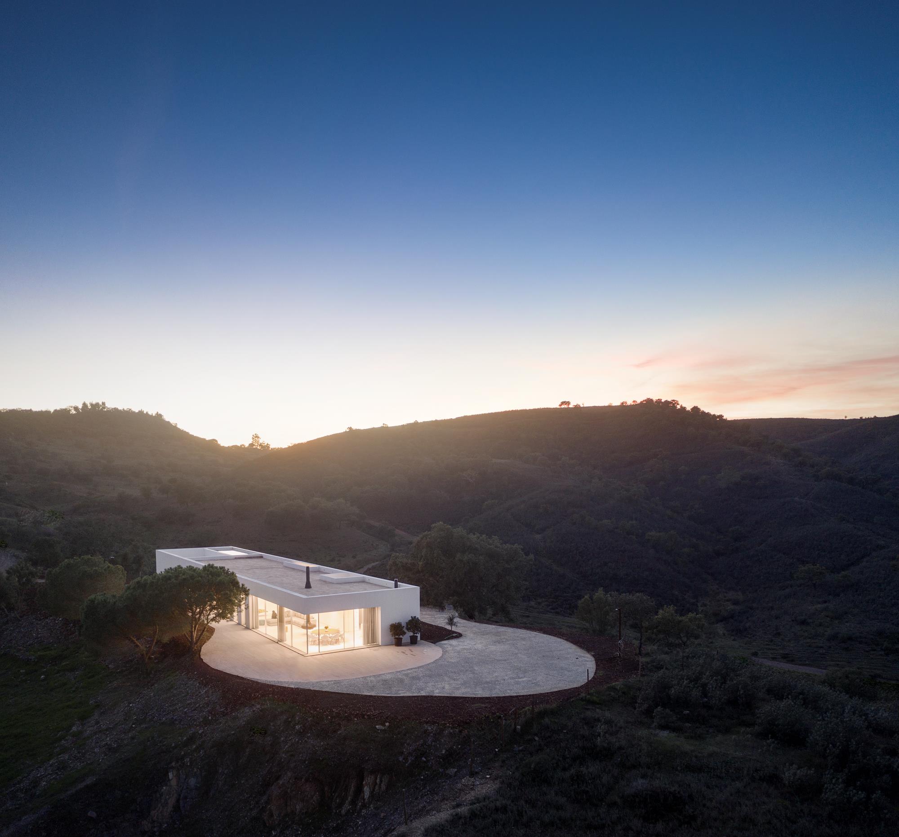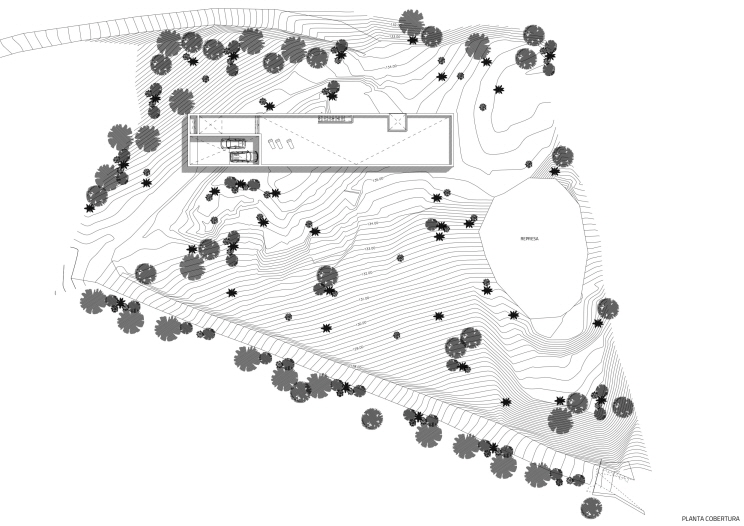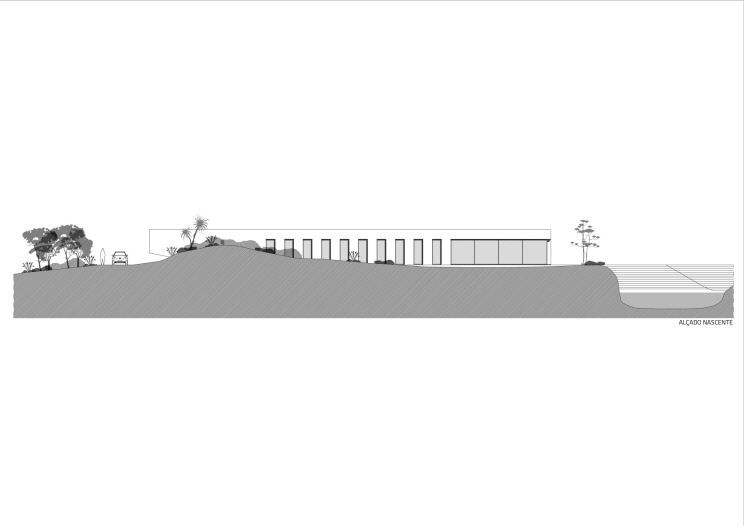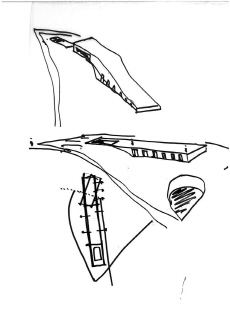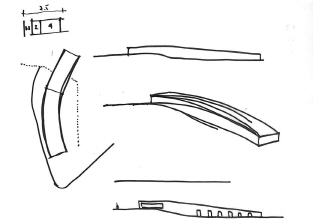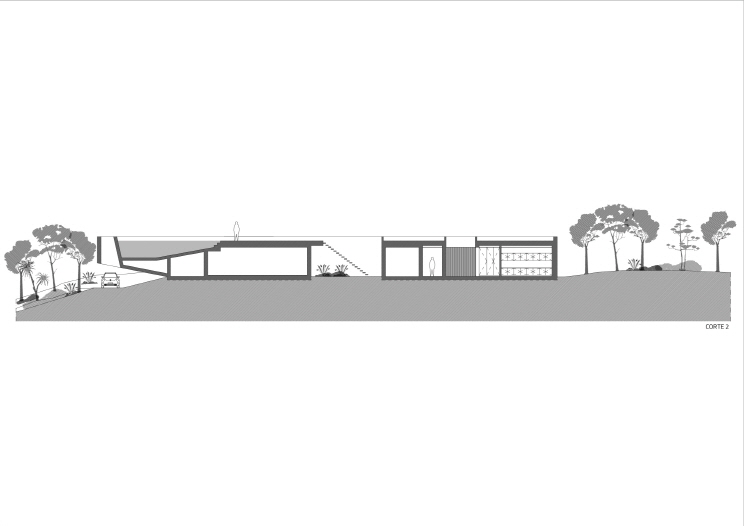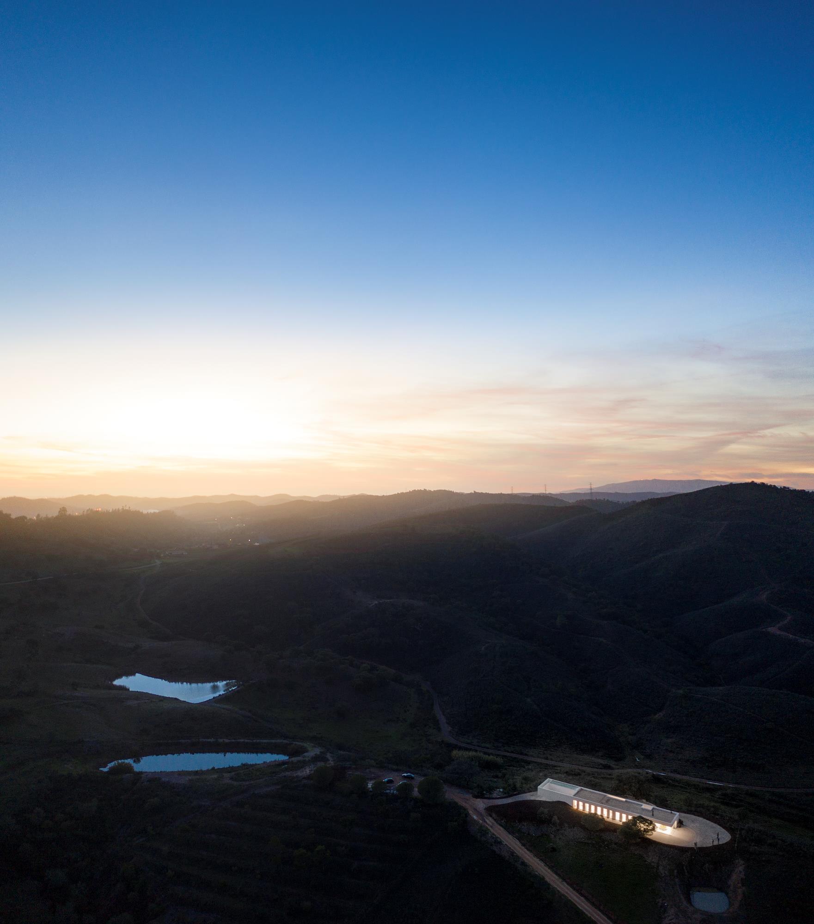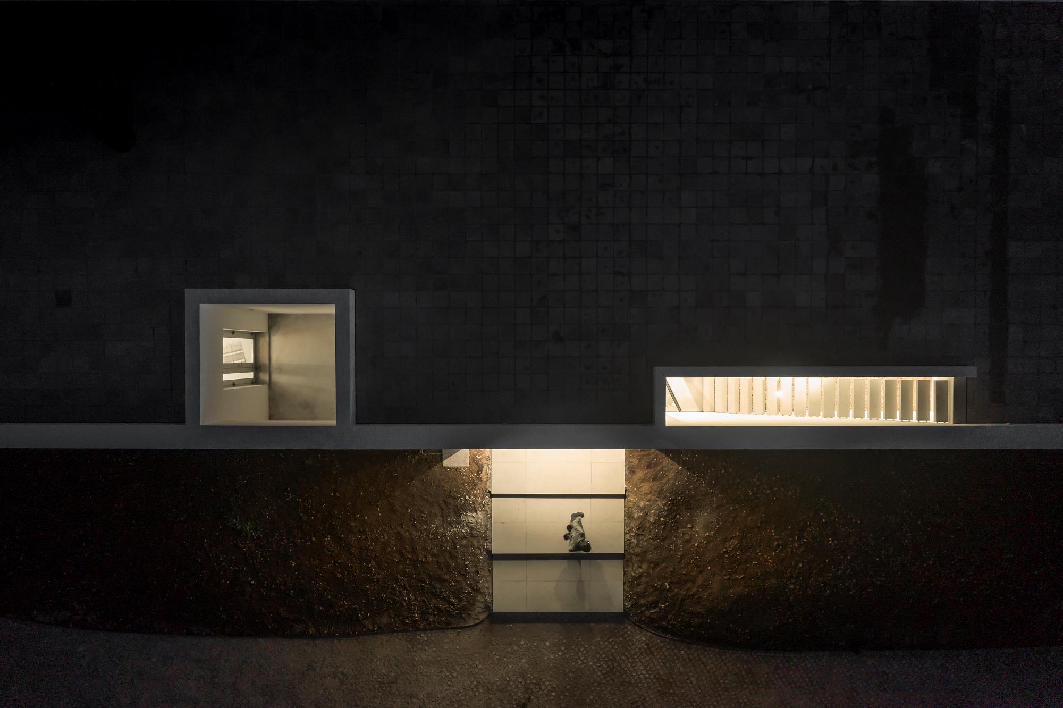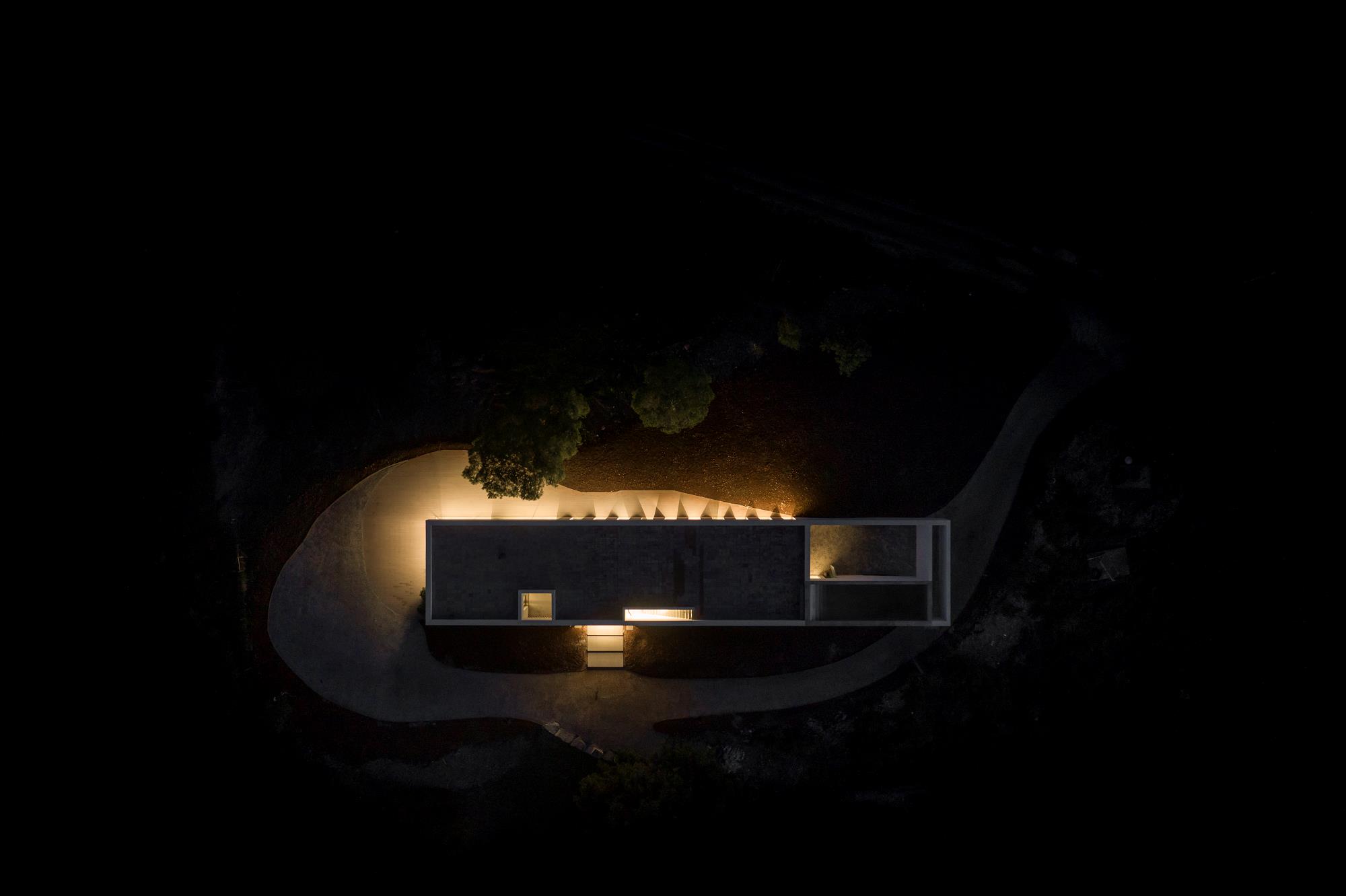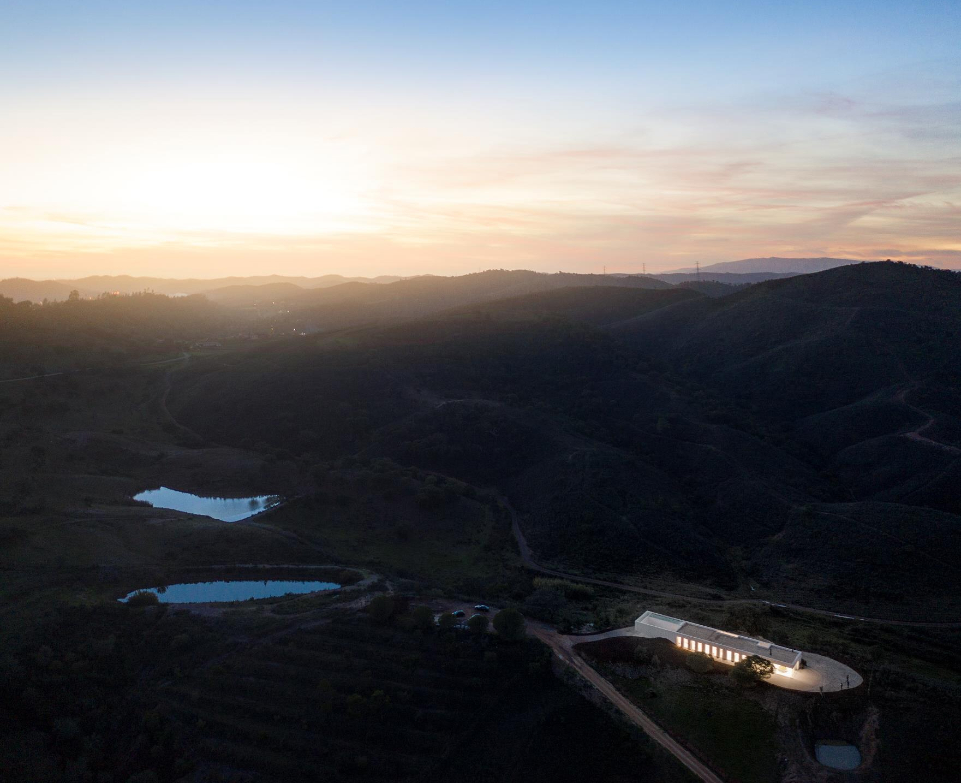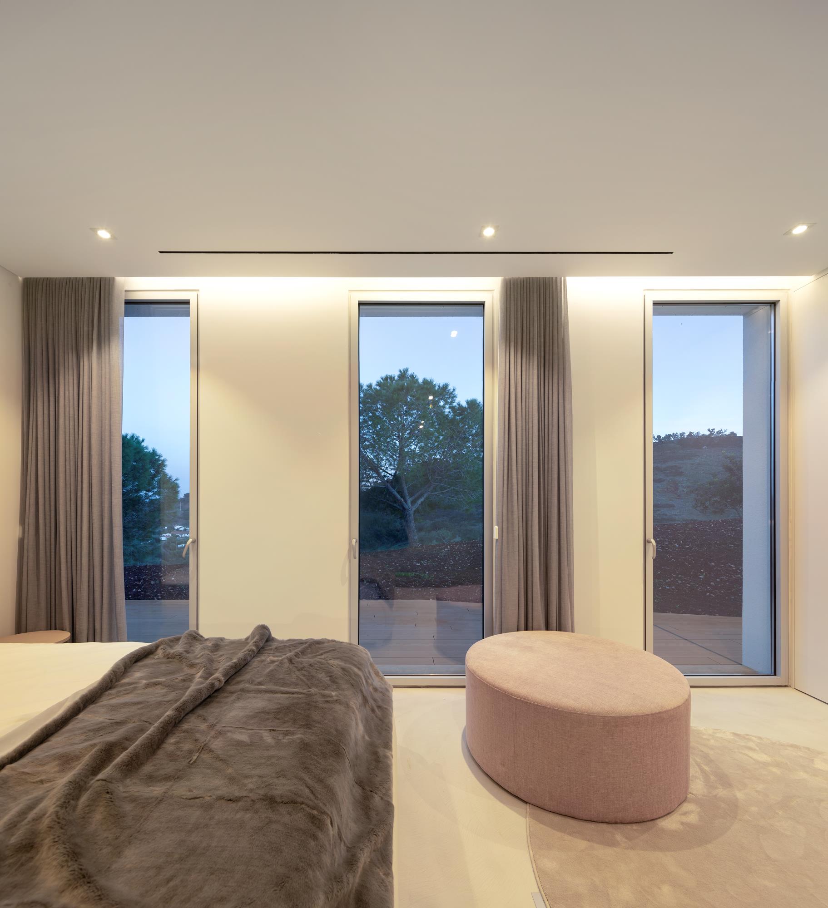AD
●●●● 멋진 세상 속 건축디자인_ 포르투갈 알가르베 지역의 풍부한 자연환경과 조화로운 흰 매스의 향연, 메신하우스(House in Messines)… 폐허가 된 기존 건물의 기초 위에 실험적이면서도 독창적인 볼륨감을 부여해
Due to the diverse bureaucratic restrictions of implantation, it was mandatory to "overlay" the project to the existing ruin, extending its body in the longitudinal axis towards South. Privileging the views and natural light, the rhythm of windows were recreated in the East facade, opening completely and leaving a hovering corner when the volume folds to north. The interior of the house is a large space that prioritizes fluidity and communication in the social area (living room, dining room and kitchen), but closes and limits its access in the private area where the bedrooms are located as well as the service entrance.
As a form of respect for the surroundings and not to obstruct more than necessary, we chose to locate the pool on the rooftop, in a volume which doesn't touch the ground, and is completely suspended in the air. This decision guarantees a total access to the rooftop as a second social area of the house, privileging the magnificent 360º views, even being inside the pool.>>Architects_ Vitor Vilhena Architects, Photos by Fernando Guerra | FG+SG, 기사 출처_ 에이앤뉴스 AN NEWS(ANN NEWS CENTER) 제공
안정원(비비안안 Vivian AN) 에이앤뉴스 발행인 겸 대표이사, 한양대학교 실내건축디자인학과 겸임교수
제공_ 에이앤뉴스그룹 ANN(에이앤뉴스_ 건축디자인 대표 신문사 ‧ 에이앤프레스_건설지, 건설백서, 건설스토리북, 건설엔지니어링북 전문출판사)
Architects : Vitor Vilhena Architects
Location : São Bartolomeu de Messines, Portugal
Arquitetos Responsáveis : Vítor Vilhena, Fábio Plácido Guimarães, Nuno Gonçalves, João Simões
Area : 3229.17ft2
Manufacturers : Bisazza, Bosch, Duravit, FANTINI, panoramah!®
[저작권자(c) YTN 무단전재, 재배포 및 AI 데이터 활용 금지]
Due to the diverse bureaucratic restrictions of implantation, it was mandatory to "overlay" the project to the existing ruin, extending its body in the longitudinal axis towards South. Privileging the views and natural light, the rhythm of windows were recreated in the East facade, opening completely and leaving a hovering corner when the volume folds to north. The interior of the house is a large space that prioritizes fluidity and communication in the social area (living room, dining room and kitchen), but closes and limits its access in the private area where the bedrooms are located as well as the service entrance.
As a form of respect for the surroundings and not to obstruct more than necessary, we chose to locate the pool on the rooftop, in a volume which doesn't touch the ground, and is completely suspended in the air. This decision guarantees a total access to the rooftop as a second social area of the house, privileging the magnificent 360º views, even being inside the pool.>>Architects_ Vitor Vilhena Architects, Photos by Fernando Guerra | FG+SG, 기사 출처_ 에이앤뉴스 AN NEWS(ANN NEWS CENTER) 제공
안정원(비비안안 Vivian AN) 에이앤뉴스 발행인 겸 대표이사, 한양대학교 실내건축디자인학과 겸임교수
제공_ 에이앤뉴스그룹 ANN(에이앤뉴스_ 건축디자인 대표 신문사 ‧ 에이앤프레스_건설지, 건설백서, 건설스토리북, 건설엔지니어링북 전문출판사)
Architects : Vitor Vilhena Architects
Location : São Bartolomeu de Messines, Portugal
Arquitetos Responsáveis : Vítor Vilhena, Fábio Plácido Guimarães, Nuno Gonçalves, João Simões
Area : 3229.17ft2
Manufacturers : Bisazza, Bosch, Duravit, FANTINI, panoramah!®
[저작권자(c) YTN 무단전재, 재배포 및 AI 데이터 활용 금지]
AD
