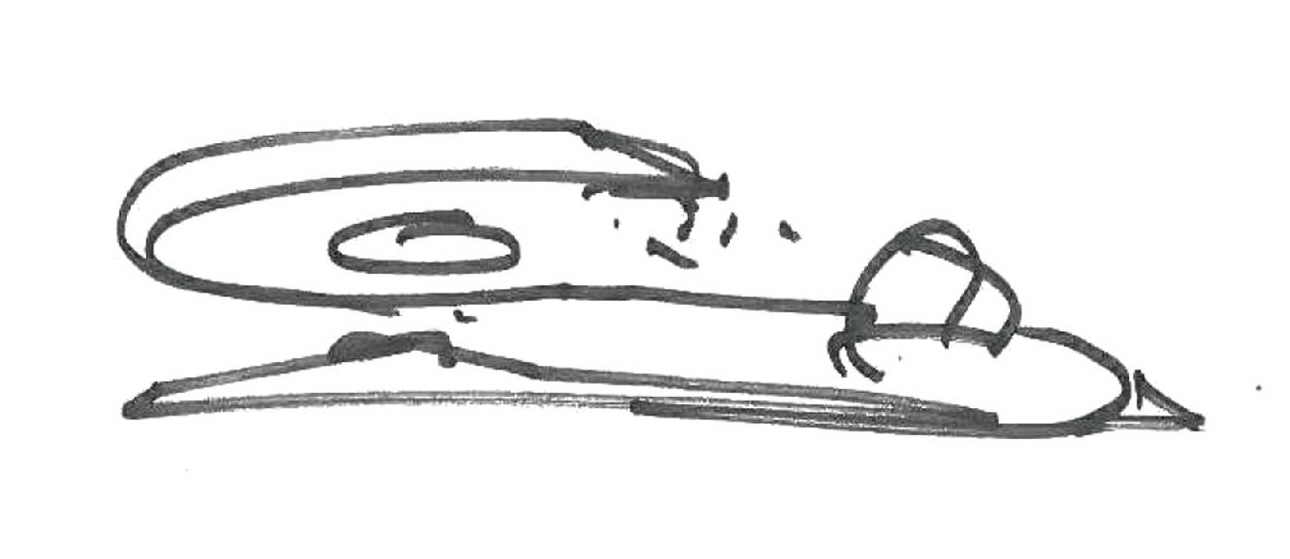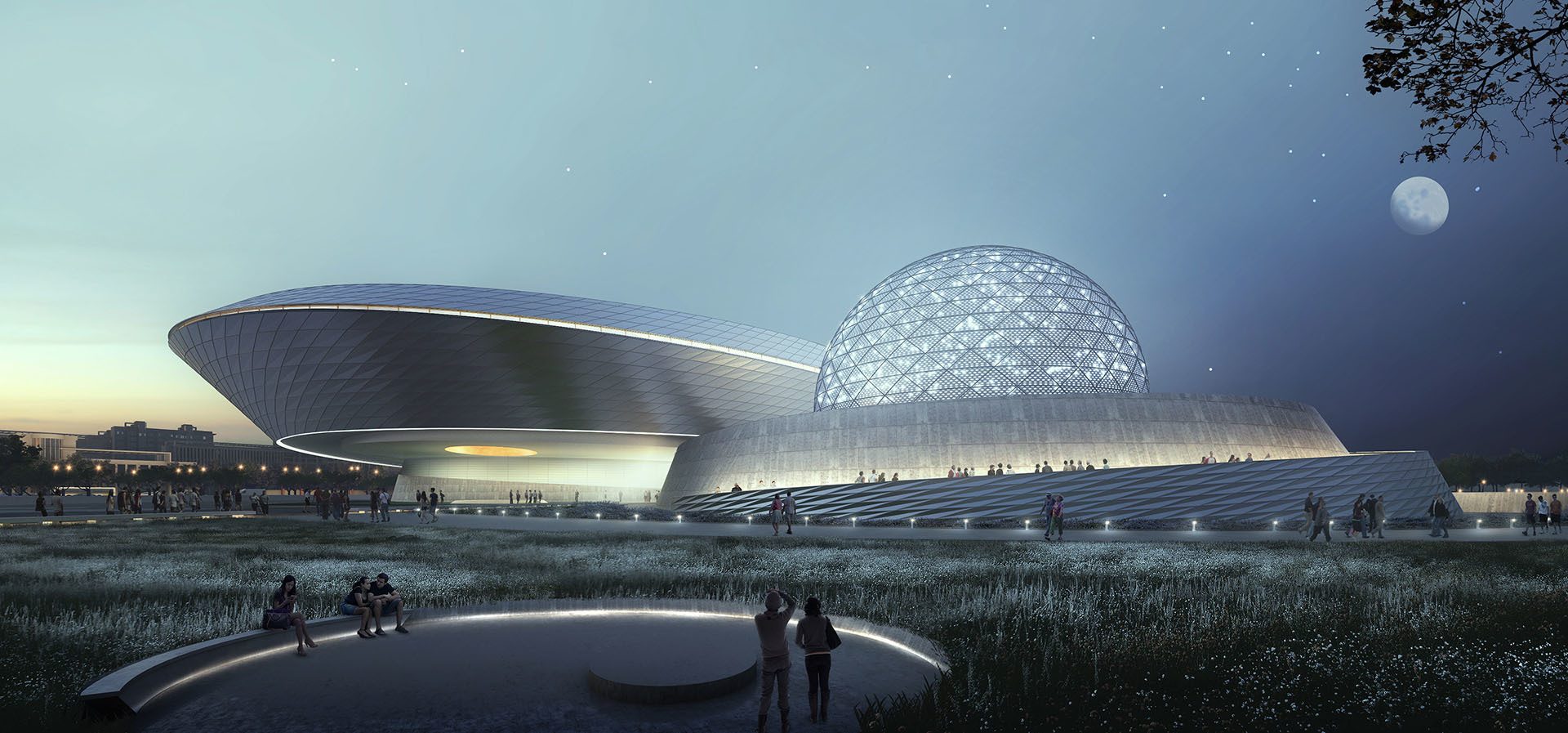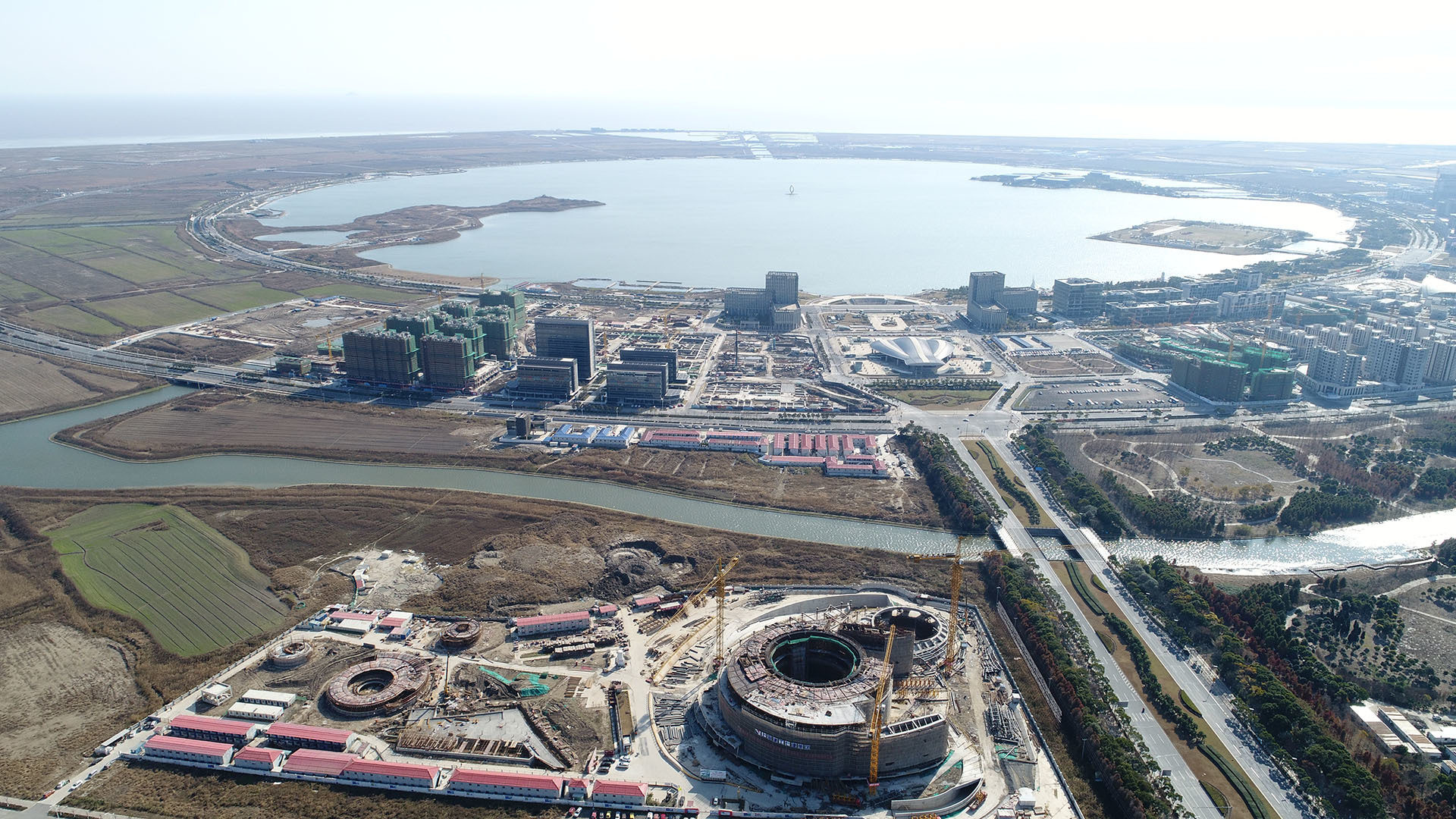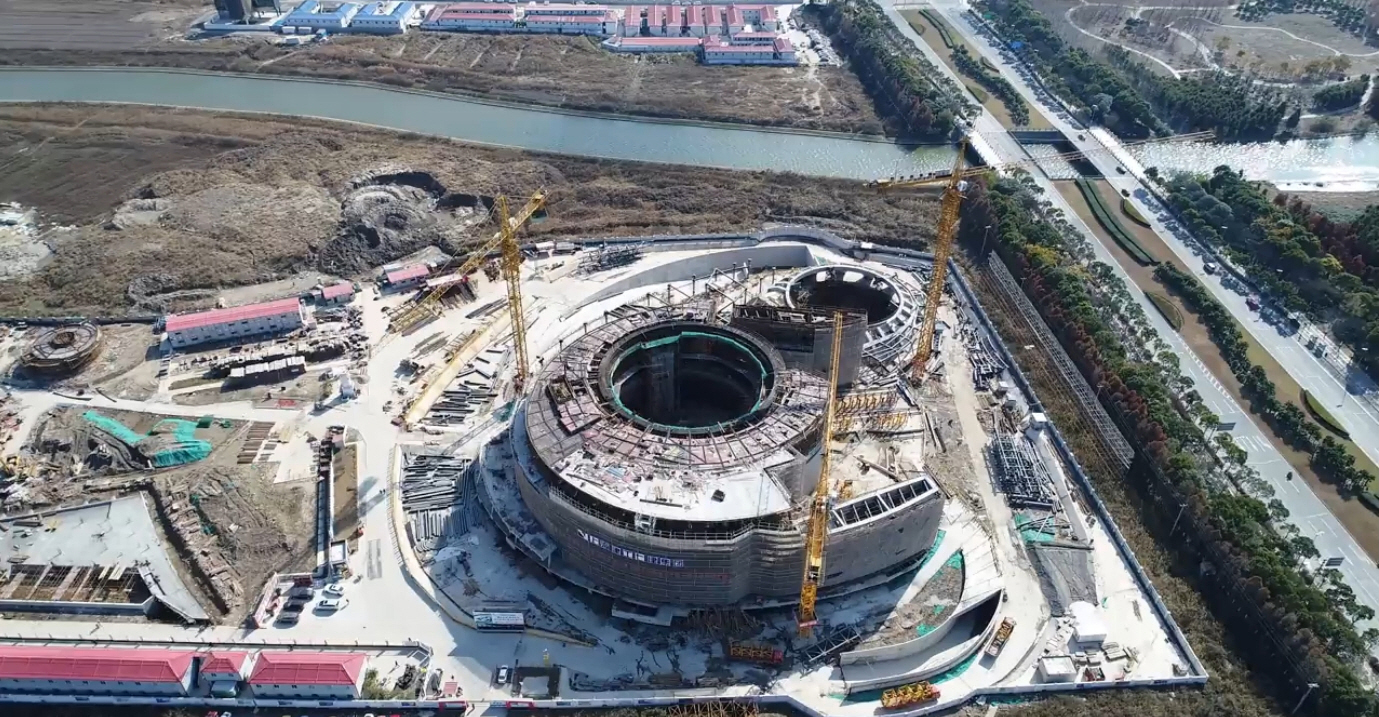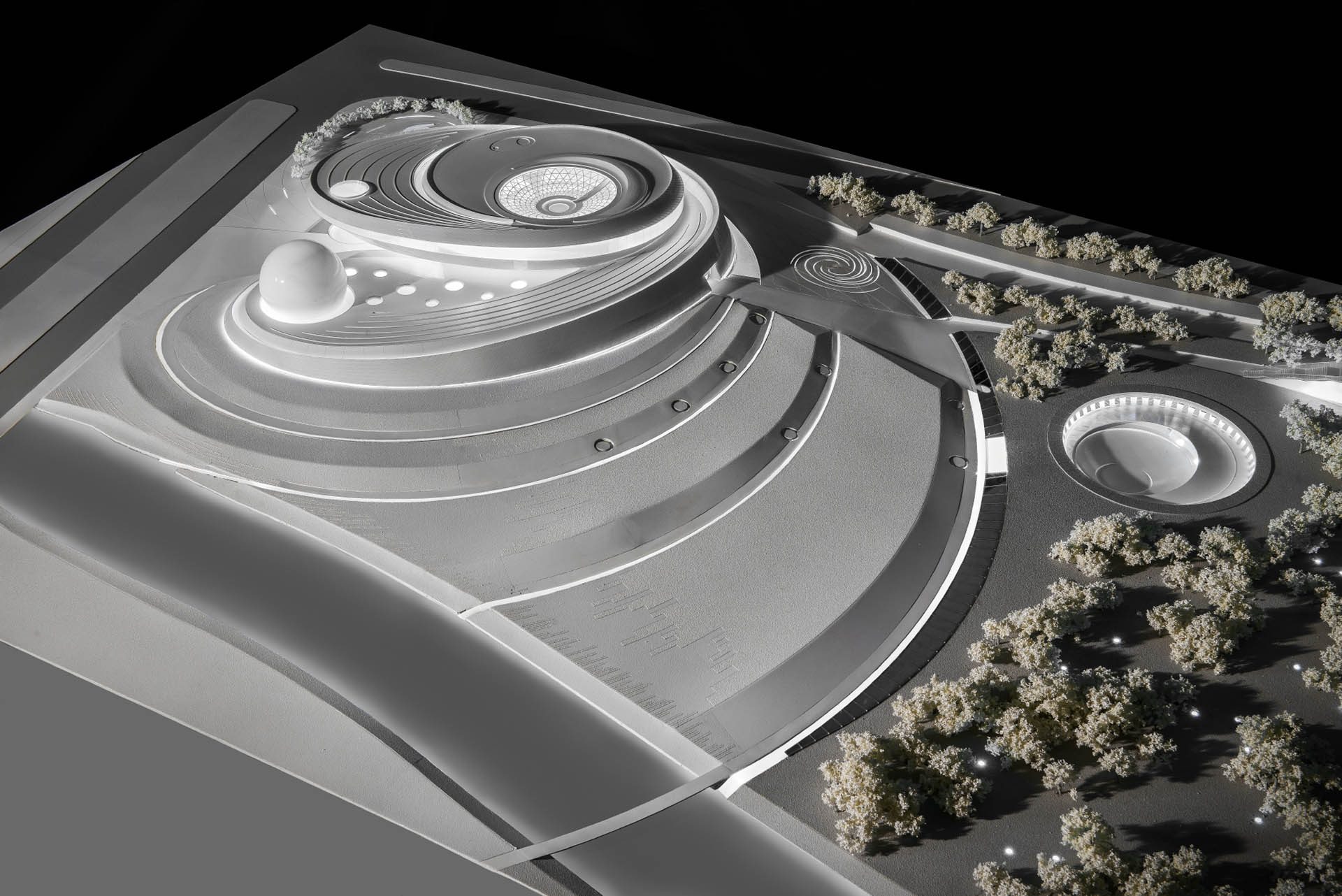AD
● 멋진 세상 속 건축디자인_ 중국 천문학의 과거와 미래의 연결고리, ‘상하이 플라네타륨(Shanghai Planetarium)’… 구체와 돔형 디자인을 통해 우주의 신비로움을 천문관에 담아내
상하이과학기술박물관(SSTM)이 추진하는 상하이 천문관이 자유무역지대 근처의 링강 지구에 새롭게 들어설 예정이다. 약 38,000SM/ 409,000SF 면적이 들어서게 될 천문관은 궤도 운동을 일으키는 천문학적인 원리에서 영감을 얻은 독특한 디자인으로 눈길을 끈다.
건물을 구성하는 3가지 돔형 천장, 역돔, 구체 형태는 천문학적인 도구로서 태양과 달, 별을 추적하는 시간의 개념이 천문에서 유래했음을 넌지시 알려준다. 건물의 형태와 프로그램, 동선은 3개의 중심체와 자연스럽게 연결되어 방문자의 풍부한 관람 흐름을 도와준다. 에너아드 아키텍츠의 디자인 파트너이자 수석디자이너인 토마스 웡은 “새로운 박물관의 건축과 전시는 우리에게 광대하고 알려지지 않은 우주에 대해 많은 것을 전해줄 것이다”고 밝혔다.
시간과 공간의 연속체를 건축에 고스란히 담고 있는 플라네타륨은 지극히 현대적이면서도 미래 지향적인 모습으로 다가온다. 전체적인 공간 구성은 중국 천문학의 풍부한 역사와 미래 우주 탐사 계획의 열정을 고스란히 반영하며 과거와 현재, 미래의 연결고리를 형성하게 만든다. 내부 공간 프로그램은 플라네타륨 전시 갤러리, 디지털 스카이 상영관, 옵티컬 플라네타륨, 아이맥스 극장과 교육조사센터, 솔라 텔레스코프, 유스 관측캠프와 관측소 등으로 구성되어 흥미진진함을 더한다. 이 특별한 천문관 디자인은 상업적, 문화적, 시민적 용도를 통합하며 21세기 급변하는 중국 도시 성장의 면모를 잘 보여주고 있다. 토마스 웡 수석디자이너와 관리파트너인 가이 맥스웰이 이끄는 플라네타륨 프로젝트는 현재 한창 골조 공사가 진행되며 2020년에 마무리될 예정이다. >>안정원·김용삼 편집자, 이정연 기자, Architects_ Ennead Architects, Drone Footage/ Photography_ Charles Wong, Lingxiao Xie, 기사 출처_ 에이앤뉴스 AN NEWS(ANN NEWS CENTER) 제공
안정원(비비안안 Vivian AN) 에이앤뉴스 발행인 겸 대표이사, 한양대학교 실내건축디자인학과 겸임교수
제공_ 에이앤뉴스그룹 ANN(에이앤뉴스_ 건축디자인 대표 신문사 ‧ 에이앤프레스_건설지, 건설백서, 건설스토리북, 건설엔지니어링북 전문출판사)
Ennead Architects broke ground last week on construction of the new Shanghai Planetarium, a 38,000SM/ 409,000SF museum that will become the astronomical branch for the Shanghai Science and Technology Museum(SSTM) and define a new identity within for the Lingang district of Shanghai. The international competition-winning design draws inspiration from astronomical principles, invoking the experience of orbital motion. Each of the building’s three principal forms – the Oculus, the Inverted Dome and the Sphere acts as an astronomical instrument, tracking the sun, moon and stars and reminding visitors that our conception of time originates in distant astronomical objects. The building form, program and circulation support the flow of visitors through the galleries and the experience of these three central bodies. “In linking the new Museum to both scientific purpose and to the celestial references of buildings throughout history, the exhibits and architecture will communicate more than scientific content: they will illuminate what it means to be human in a vast and largely unknown universe,” states Thomas Wong, lead designer of the building and Design Partner in Ennead Architects. Celebrating the continuum of time and space, the planetarium is modern and forward-looking while at the same time presents a link to the past, mirroring both the rich history of Chinese astronomy and the future ambitions of China’s space exploration program. The Shanghai Planetarium is exemplary of Ennead’s current work in China, which includes the Taopu SciTech City Master an and Phase I Development, Huawei Wuhan Research and Development Campus, and Lingang Sci Tech city. These designs integrate commercial, cultural and civic uses to sponsor civic engagement in 21st-century Chinese cities. The project, led by Mr. Wong and management partner Guy Maxwell, is to open in 2020.
>>Ennead Architects Ennead Architects is an internationally-acclaimed, New York-based studio with an office in Shanghai. Renowned for its educational, cultural, scientific and governmental building designs, which authentically express the progressive missions of their institutions and enhance the vitality of the public realm, Ennead has been a leader in the design world for decades. Recipient of the prestigious AIA NY Medal of Honor, the Smithsonian Institution-Cooper Hewitt National Design Award and the National AIA Firm Award, as well as numerous design awards for individual buildings, the studio has a portfolio that is diverse in typology, scale and location and includes new construction, renovation and expansion, historic preservation, interior design and master planning. Ennead’s collaborative process is rooted in extensive research involving the analysis of context, program, public image, emerging technologies and a commitment to sustainable solutions.
Architects : Ennead Architects
Location : Shanghai, China
Size : 420,000GSF
Program: Permanent Exhibit Galleries, Temporary Exhibit Galleries, Digital Sky Theater, Optical Planetarium, IMAX theater, Education and Research Center, Solar Telescope, Youth Observation Camp, and Observatory
Ennead Design Team : Jorge Arias, Margarita Calero, Michael Caton, Christina Ciardullo, Eugene Colberg, Grace Chen, Anthony Guaraldo, Regina Jiang, Jörg Kiesow, Stefan Knust, Weiwei Kuang, Francelle Lim, Xiaoyun Mao, V. Guy Maxwell, David Monnar, Nikita Payusov, James Rhee, Yong Roh, Miya Ruan, Na Sun, Stephanie Tung, Eric Tsui, Charles Wong, Thomas Wong, Charles Wolf, David Yu, Fred Zhang
LDI : Shanghai Institute of Architectural Design and Research
Exhibit : Ralph Appelbaum Associates, Inc.
[저작권자(c) YTN 무단전재, 재배포 및 AI 데이터 활용 금지]
상하이과학기술박물관(SSTM)이 추진하는 상하이 천문관이 자유무역지대 근처의 링강 지구에 새롭게 들어설 예정이다. 약 38,000SM/ 409,000SF 면적이 들어서게 될 천문관은 궤도 운동을 일으키는 천문학적인 원리에서 영감을 얻은 독특한 디자인으로 눈길을 끈다.
건물을 구성하는 3가지 돔형 천장, 역돔, 구체 형태는 천문학적인 도구로서 태양과 달, 별을 추적하는 시간의 개념이 천문에서 유래했음을 넌지시 알려준다. 건물의 형태와 프로그램, 동선은 3개의 중심체와 자연스럽게 연결되어 방문자의 풍부한 관람 흐름을 도와준다. 에너아드 아키텍츠의 디자인 파트너이자 수석디자이너인 토마스 웡은 “새로운 박물관의 건축과 전시는 우리에게 광대하고 알려지지 않은 우주에 대해 많은 것을 전해줄 것이다”고 밝혔다.
시간과 공간의 연속체를 건축에 고스란히 담고 있는 플라네타륨은 지극히 현대적이면서도 미래 지향적인 모습으로 다가온다. 전체적인 공간 구성은 중국 천문학의 풍부한 역사와 미래 우주 탐사 계획의 열정을 고스란히 반영하며 과거와 현재, 미래의 연결고리를 형성하게 만든다. 내부 공간 프로그램은 플라네타륨 전시 갤러리, 디지털 스카이 상영관, 옵티컬 플라네타륨, 아이맥스 극장과 교육조사센터, 솔라 텔레스코프, 유스 관측캠프와 관측소 등으로 구성되어 흥미진진함을 더한다. 이 특별한 천문관 디자인은 상업적, 문화적, 시민적 용도를 통합하며 21세기 급변하는 중국 도시 성장의 면모를 잘 보여주고 있다. 토마스 웡 수석디자이너와 관리파트너인 가이 맥스웰이 이끄는 플라네타륨 프로젝트는 현재 한창 골조 공사가 진행되며 2020년에 마무리될 예정이다. >>안정원·김용삼 편집자, 이정연 기자, Architects_ Ennead Architects, Drone Footage/ Photography_ Charles Wong, Lingxiao Xie, 기사 출처_ 에이앤뉴스 AN NEWS(ANN NEWS CENTER) 제공
안정원(비비안안 Vivian AN) 에이앤뉴스 발행인 겸 대표이사, 한양대학교 실내건축디자인학과 겸임교수
제공_ 에이앤뉴스그룹 ANN(에이앤뉴스_ 건축디자인 대표 신문사 ‧ 에이앤프레스_건설지, 건설백서, 건설스토리북, 건설엔지니어링북 전문출판사)
Ennead Architects broke ground last week on construction of the new Shanghai Planetarium, a 38,000SM/ 409,000SF museum that will become the astronomical branch for the Shanghai Science and Technology Museum(SSTM) and define a new identity within for the Lingang district of Shanghai. The international competition-winning design draws inspiration from astronomical principles, invoking the experience of orbital motion. Each of the building’s three principal forms – the Oculus, the Inverted Dome and the Sphere acts as an astronomical instrument, tracking the sun, moon and stars and reminding visitors that our conception of time originates in distant astronomical objects. The building form, program and circulation support the flow of visitors through the galleries and the experience of these three central bodies. “In linking the new Museum to both scientific purpose and to the celestial references of buildings throughout history, the exhibits and architecture will communicate more than scientific content: they will illuminate what it means to be human in a vast and largely unknown universe,” states Thomas Wong, lead designer of the building and Design Partner in Ennead Architects. Celebrating the continuum of time and space, the planetarium is modern and forward-looking while at the same time presents a link to the past, mirroring both the rich history of Chinese astronomy and the future ambitions of China’s space exploration program. The Shanghai Planetarium is exemplary of Ennead’s current work in China, which includes the Taopu SciTech City Master an and Phase I Development, Huawei Wuhan Research and Development Campus, and Lingang Sci Tech city. These designs integrate commercial, cultural and civic uses to sponsor civic engagement in 21st-century Chinese cities. The project, led by Mr. Wong and management partner Guy Maxwell, is to open in 2020.
>>Ennead Architects Ennead Architects is an internationally-acclaimed, New York-based studio with an office in Shanghai. Renowned for its educational, cultural, scientific and governmental building designs, which authentically express the progressive missions of their institutions and enhance the vitality of the public realm, Ennead has been a leader in the design world for decades. Recipient of the prestigious AIA NY Medal of Honor, the Smithsonian Institution-Cooper Hewitt National Design Award and the National AIA Firm Award, as well as numerous design awards for individual buildings, the studio has a portfolio that is diverse in typology, scale and location and includes new construction, renovation and expansion, historic preservation, interior design and master planning. Ennead’s collaborative process is rooted in extensive research involving the analysis of context, program, public image, emerging technologies and a commitment to sustainable solutions.
Architects : Ennead Architects
Location : Shanghai, China
Size : 420,000GSF
Program: Permanent Exhibit Galleries, Temporary Exhibit Galleries, Digital Sky Theater, Optical Planetarium, IMAX theater, Education and Research Center, Solar Telescope, Youth Observation Camp, and Observatory
Ennead Design Team : Jorge Arias, Margarita Calero, Michael Caton, Christina Ciardullo, Eugene Colberg, Grace Chen, Anthony Guaraldo, Regina Jiang, Jörg Kiesow, Stefan Knust, Weiwei Kuang, Francelle Lim, Xiaoyun Mao, V. Guy Maxwell, David Monnar, Nikita Payusov, James Rhee, Yong Roh, Miya Ruan, Na Sun, Stephanie Tung, Eric Tsui, Charles Wong, Thomas Wong, Charles Wolf, David Yu, Fred Zhang
LDI : Shanghai Institute of Architectural Design and Research
Exhibit : Ralph Appelbaum Associates, Inc.
[저작권자(c) YTN 무단전재, 재배포 및 AI 데이터 활용 금지]
