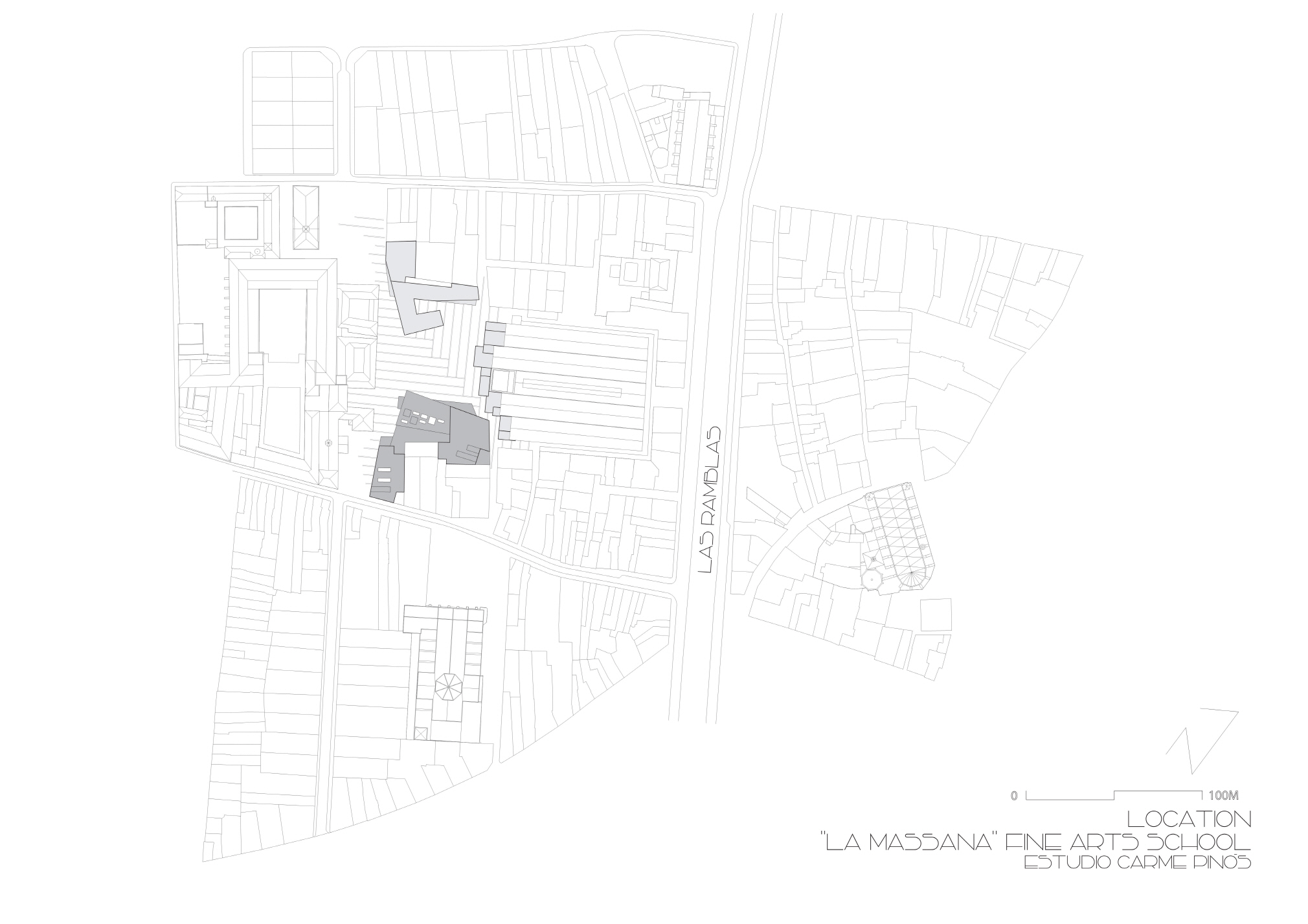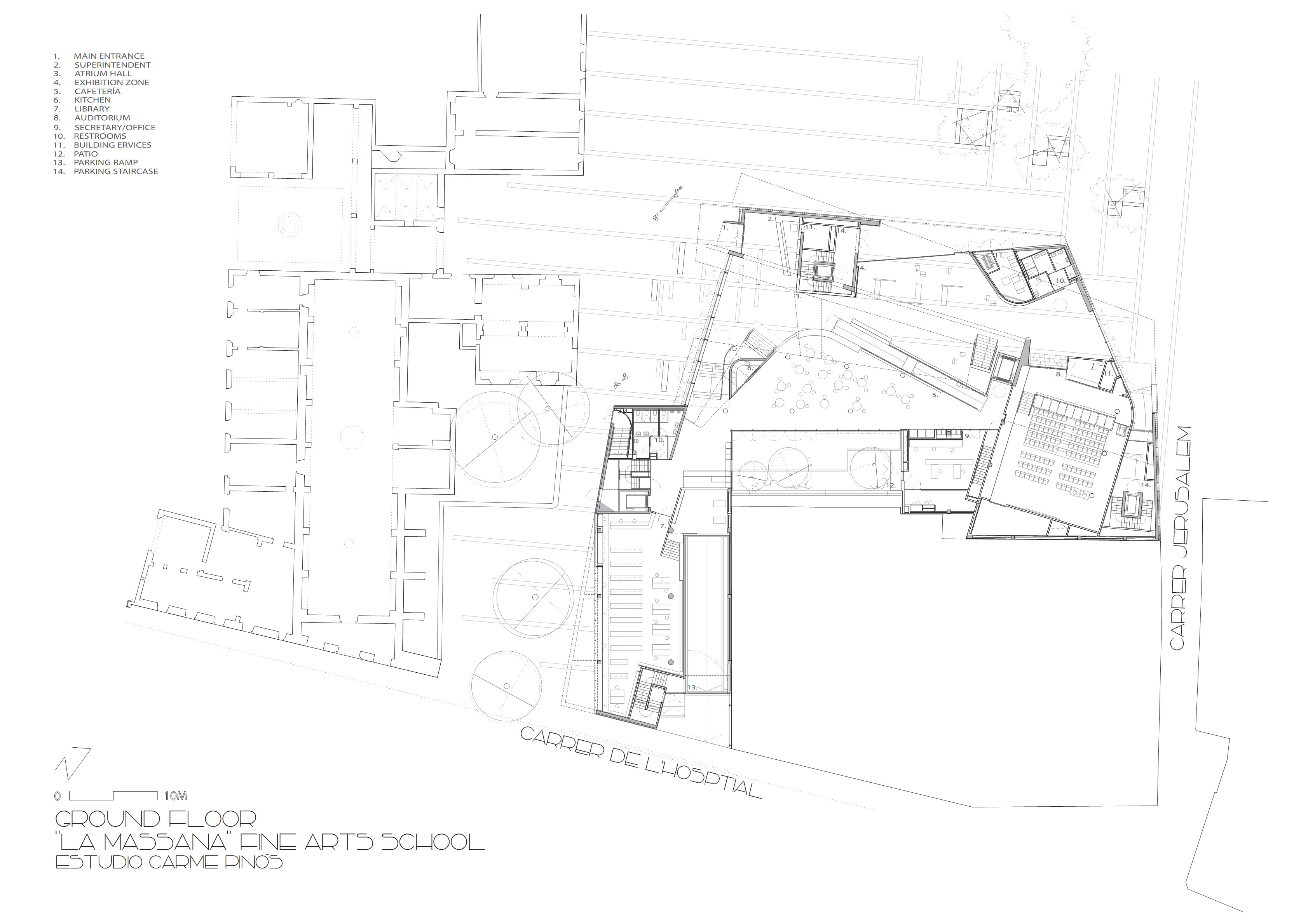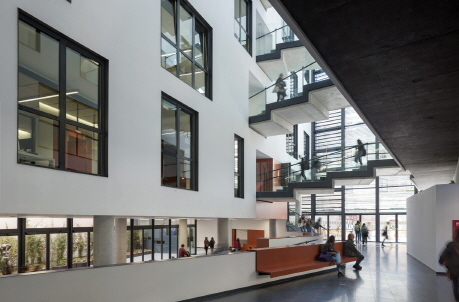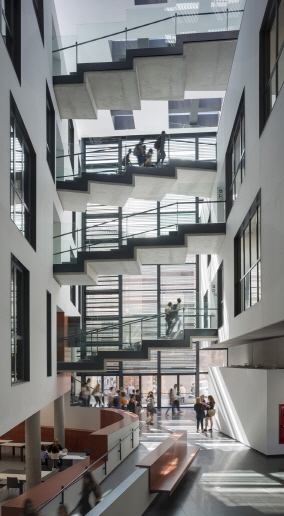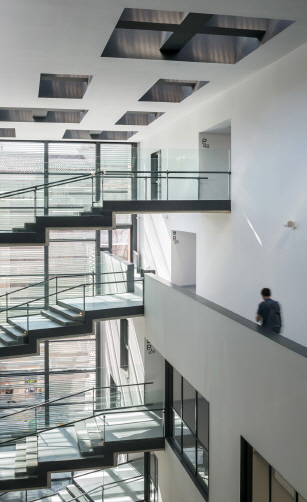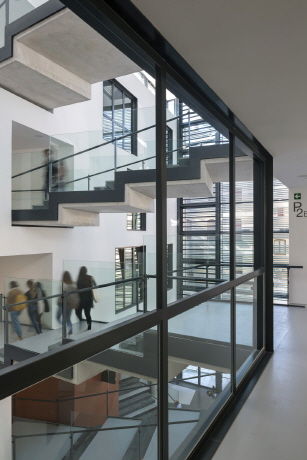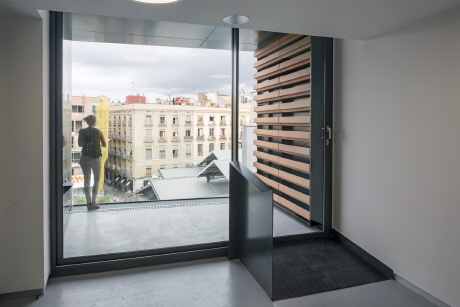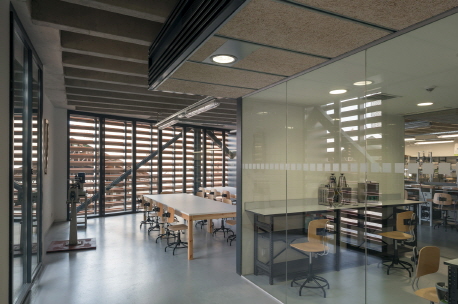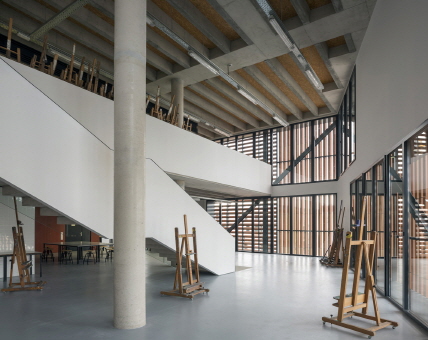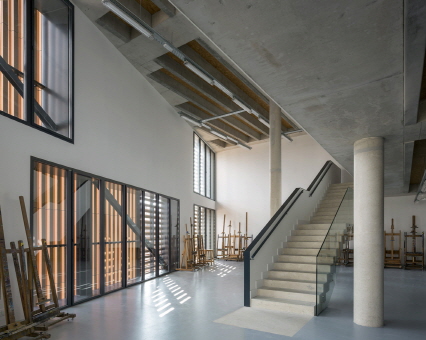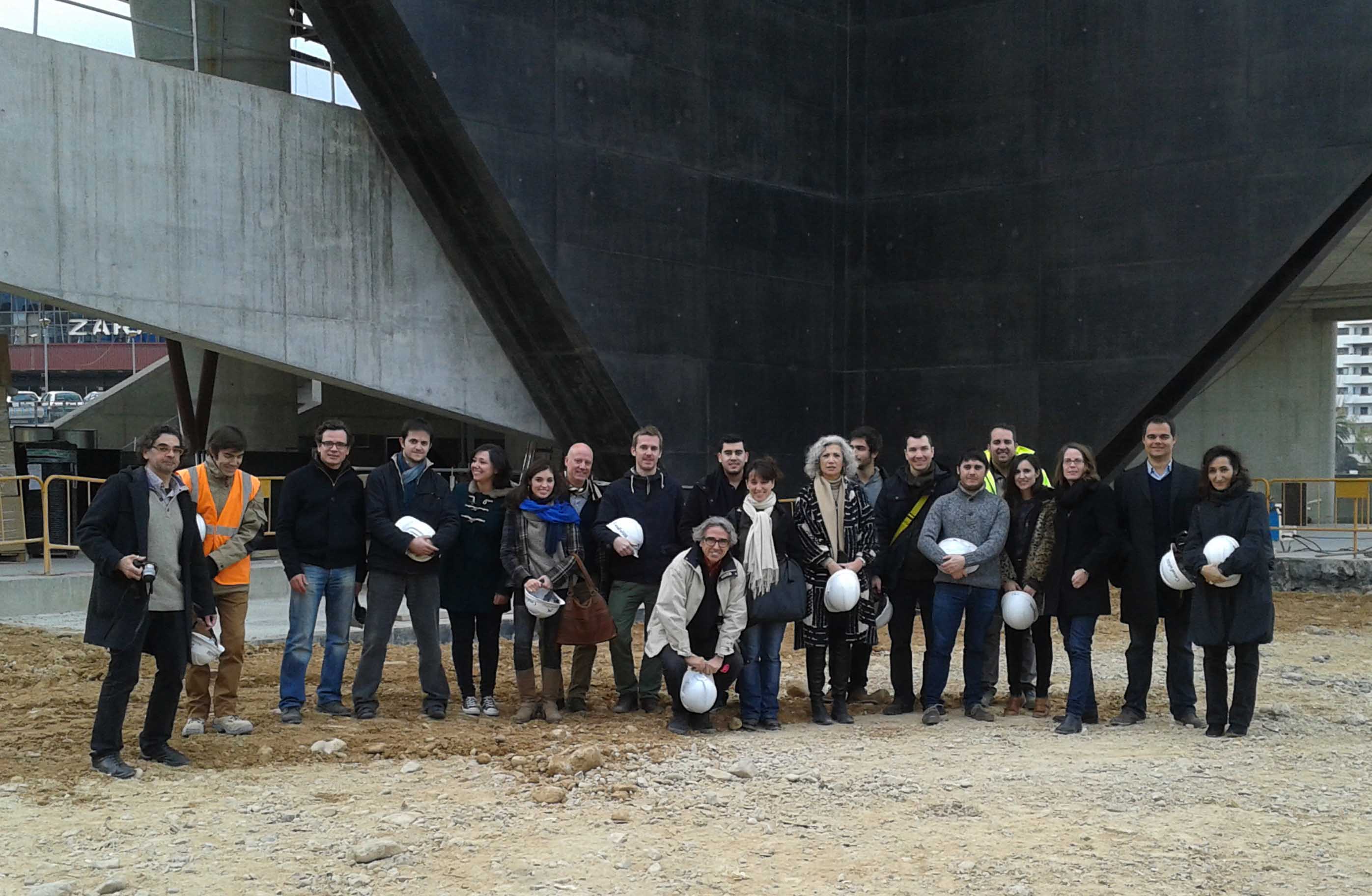AD
●● 멋진 세상 속 건축디자인_ 광장을 향해 회전하는 두 개의 볼륨감 있는 역동적인 학교 공간, 바르셀로나 라마사나 예술학교(LA MASSANA Fine Arts School, Barcelona)
The Massana School forms part of the long transformation process of the Gardunya Square, situated in the heart of Barcelona’s historical district. This project responds to the will of creating a luminous interior made up of open spaces in its 11,000 square meters of usable surface area, while at the same time achieving an exterior that remains harmonious with the urban web in which it stands.
The building is split, both in terms of volumetrics as well as in the solution of the facade, in response to the surrounding constructions. With the objective of giving it a more unique and sculptural character and simultaneously diminishing bulkiness, the part of the building that faces the square is decomposed into two rotating volumes that generate different terraces. The ceramic piece reminiscent of a brise soleil that covers the exterior emphasizes its volumetric will while at once protecting the student’s privacy.
Architect, Project Author: Carme Pinós Desplat
Project Manager: Samuel Arriola
Design Team: Elsa Martí, Roberto Carlos García, Holger Hennefarth, Blanca Perote, Ana Isabel Rodríguez, Inés Senghour, Francisco Olivas
Client: Consorci d'Educació de Barcelona.
Promotor: Ajuntament de Barcelona, BIM/SA
Structural Engineer: BOMA - MASALA consultors, Mechanical & Electrical Engineer: INDUS Ingeniería y Arquitectura, Direction of execution: ENTROPIA - PCG
Constructor: UTE Massana(ACCIONA - COPCISA)
Location: Plaza Gardunya Nº 9, Barcelona
Effective Area : 10.050㎡, Built Area : 11.010㎡
Cost - PEC project: 11.500.000€, PEC final: 11.100.000€, Honorarios: 912.030,76 Euros Misión completa(contrato origen)
Photographs: Estudio Carme Pinós Duccio Malagamba
스페인의 유명 건축가 엔리크 미라예스(Enric Miralles)와의 작업을 통해 국제적으로 인정을 받은 건축가 카르메 피노스(Carme Pinós)는 1991년 자신의 스튜디오를 냈다. 카르메 피노스는 도시 리모델링과 공공 작업, 가구 디자인에 이르기까지 실험적인 건축을 선보이며 유럽과 북미, 남미 전역에서 세계적인 명성을 얻고 있다. 카르메 피노스는 Richard J. Neutra Medal, Creu de Sant Jordi Medal, 스페인건축비엔날레 1등상, 스페인건축가협회상과 카탈루니아 공공건축상 등을 수상한 바 있다. >>Architect_ Carme Pinós Desplat, Project Manager_ Samuel Arriola, Photographs_ Estudio Carme Pinós, Duccio Malagamba, 기사 출처_ 에이앤뉴스 AN NEWS(ANN 뉴스센터) 제공
안정원(비비안안 Vivian AN) 에이앤뉴스 ANN 발행인 겸 대표이사, 한양대학교 실내건축디자인학과 겸임교수, 한양대학교 IAB자문교수
제공_ 에이앤뉴스그룹 ANN NEWS GROUP(에이앤뉴스_ 건축디자인 대표 신문사 ‧ 에이앤프레스_건설지, 건설엔지니어링북, 건설스토리북, 건설백서 전문출판사)
[저작권자(c) YTN 무단전재, 재배포 및 AI 데이터 활용 금지]
The Massana School forms part of the long transformation process of the Gardunya Square, situated in the heart of Barcelona’s historical district. This project responds to the will of creating a luminous interior made up of open spaces in its 11,000 square meters of usable surface area, while at the same time achieving an exterior that remains harmonious with the urban web in which it stands.
The building is split, both in terms of volumetrics as well as in the solution of the facade, in response to the surrounding constructions. With the objective of giving it a more unique and sculptural character and simultaneously diminishing bulkiness, the part of the building that faces the square is decomposed into two rotating volumes that generate different terraces. The ceramic piece reminiscent of a brise soleil that covers the exterior emphasizes its volumetric will while at once protecting the student’s privacy.
Architect, Project Author: Carme Pinós Desplat
Project Manager: Samuel Arriola
Design Team: Elsa Martí, Roberto Carlos García, Holger Hennefarth, Blanca Perote, Ana Isabel Rodríguez, Inés Senghour, Francisco Olivas
Client: Consorci d'Educació de Barcelona.
Promotor: Ajuntament de Barcelona, BIM/SA
Structural Engineer: BOMA - MASALA consultors, Mechanical & Electrical Engineer: INDUS Ingeniería y Arquitectura, Direction of execution: ENTROPIA - PCG
Constructor: UTE Massana(ACCIONA - COPCISA)
Location: Plaza Gardunya Nº 9, Barcelona
Effective Area : 10.050㎡, Built Area : 11.010㎡
Cost - PEC project: 11.500.000€, PEC final: 11.100.000€, Honorarios: 912.030,76 Euros Misión completa(contrato origen)
Photographs: Estudio Carme Pinós Duccio Malagamba
스페인의 유명 건축가 엔리크 미라예스(Enric Miralles)와의 작업을 통해 국제적으로 인정을 받은 건축가 카르메 피노스(Carme Pinós)는 1991년 자신의 스튜디오를 냈다. 카르메 피노스는 도시 리모델링과 공공 작업, 가구 디자인에 이르기까지 실험적인 건축을 선보이며 유럽과 북미, 남미 전역에서 세계적인 명성을 얻고 있다. 카르메 피노스는 Richard J. Neutra Medal, Creu de Sant Jordi Medal, 스페인건축비엔날레 1등상, 스페인건축가협회상과 카탈루니아 공공건축상 등을 수상한 바 있다. >>Architect_ Carme Pinós Desplat, Project Manager_ Samuel Arriola, Photographs_ Estudio Carme Pinós, Duccio Malagamba, 기사 출처_ 에이앤뉴스 AN NEWS(ANN 뉴스센터) 제공
안정원(비비안안 Vivian AN) 에이앤뉴스 ANN 발행인 겸 대표이사, 한양대학교 실내건축디자인학과 겸임교수, 한양대학교 IAB자문교수
제공_ 에이앤뉴스그룹 ANN NEWS GROUP(에이앤뉴스_ 건축디자인 대표 신문사 ‧ 에이앤프레스_건설지, 건설엔지니어링북, 건설스토리북, 건설백서 전문출판사)
[저작권자(c) YTN 무단전재, 재배포 및 AI 데이터 활용 금지]
