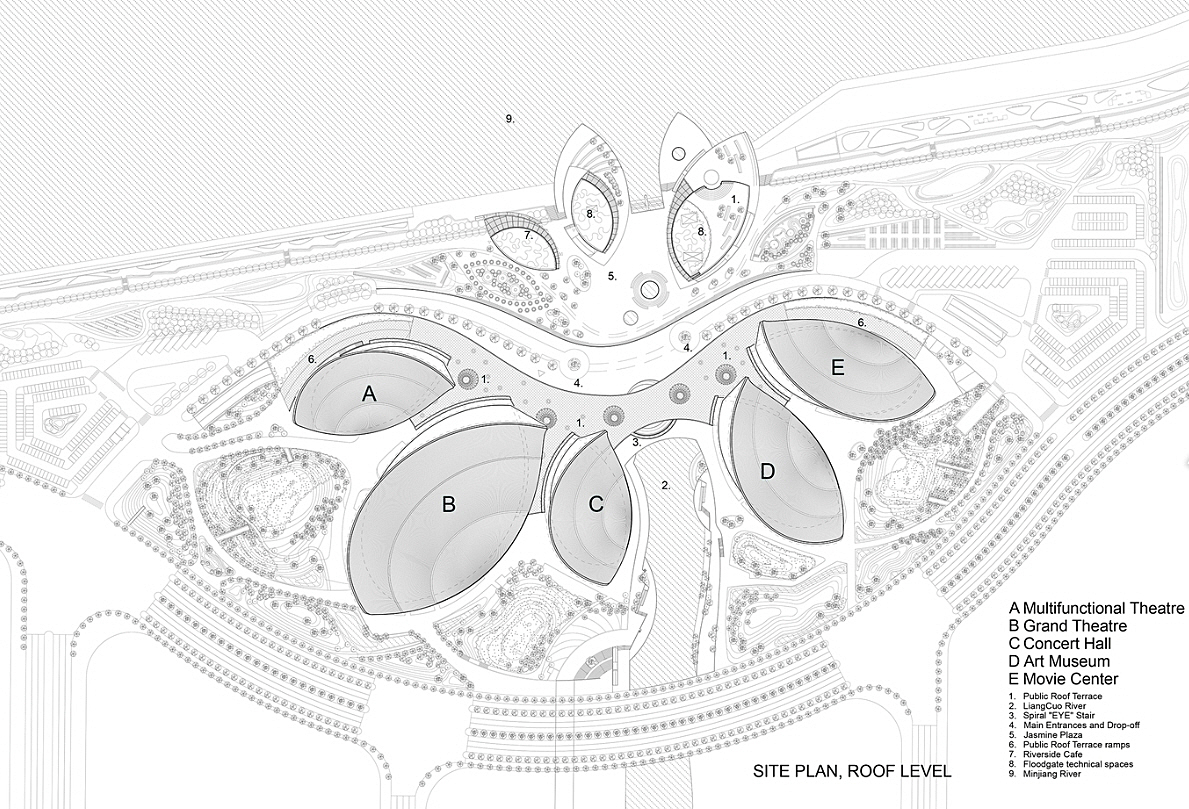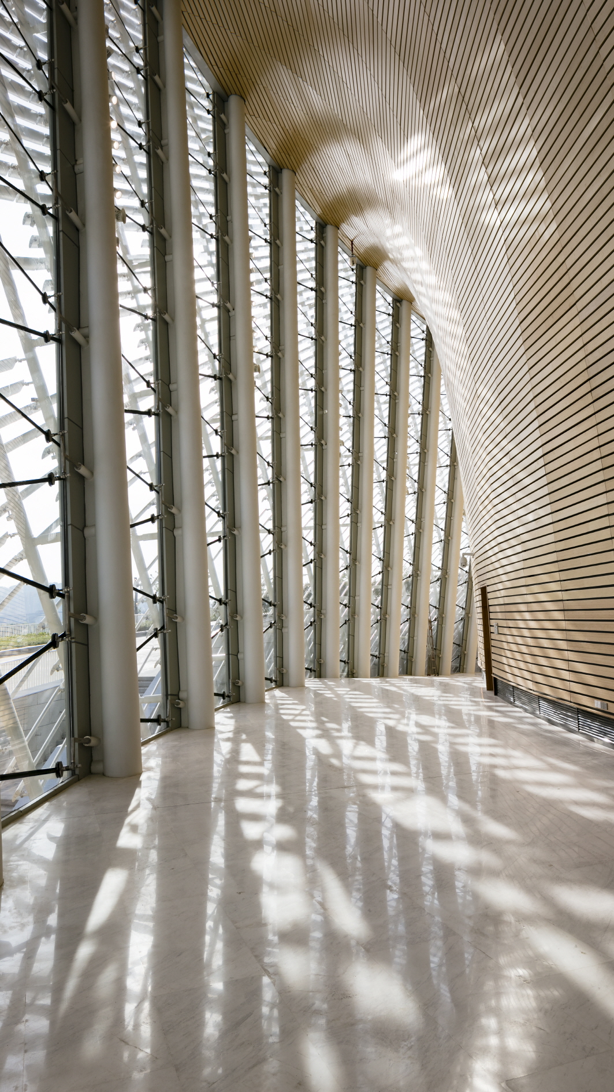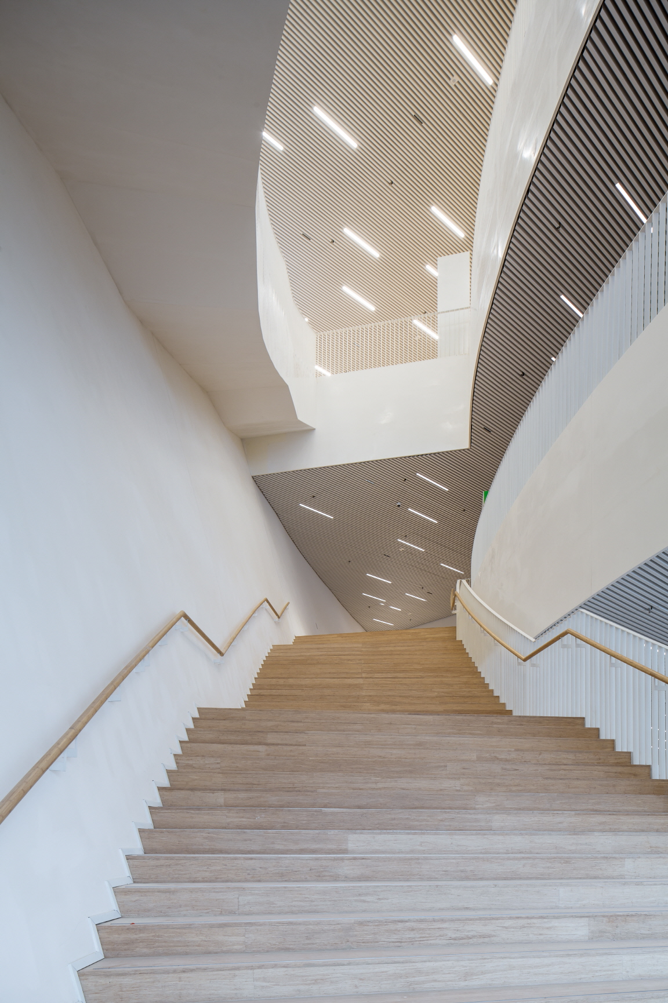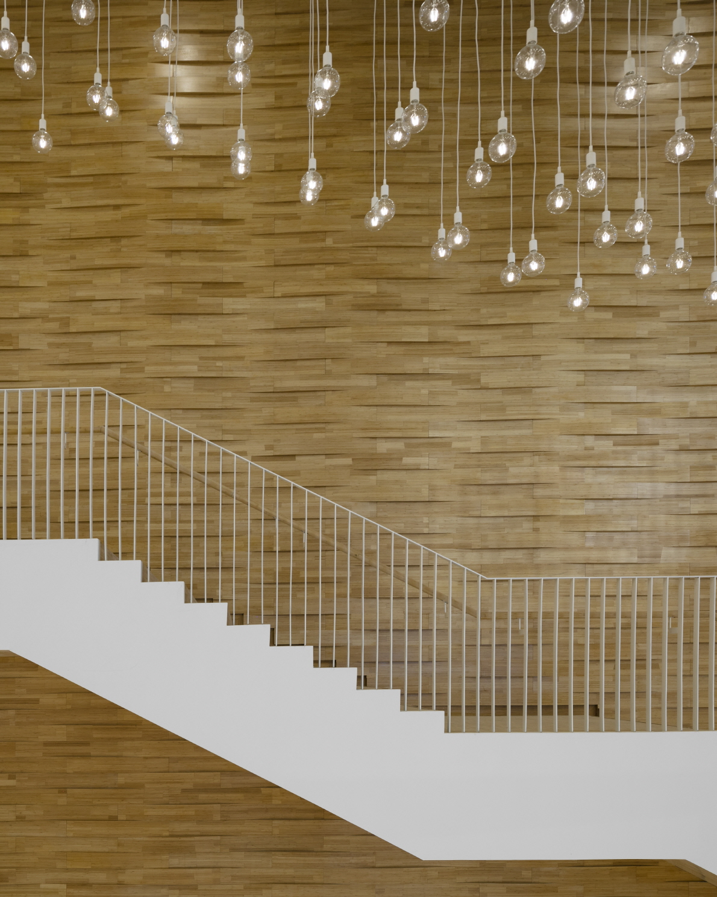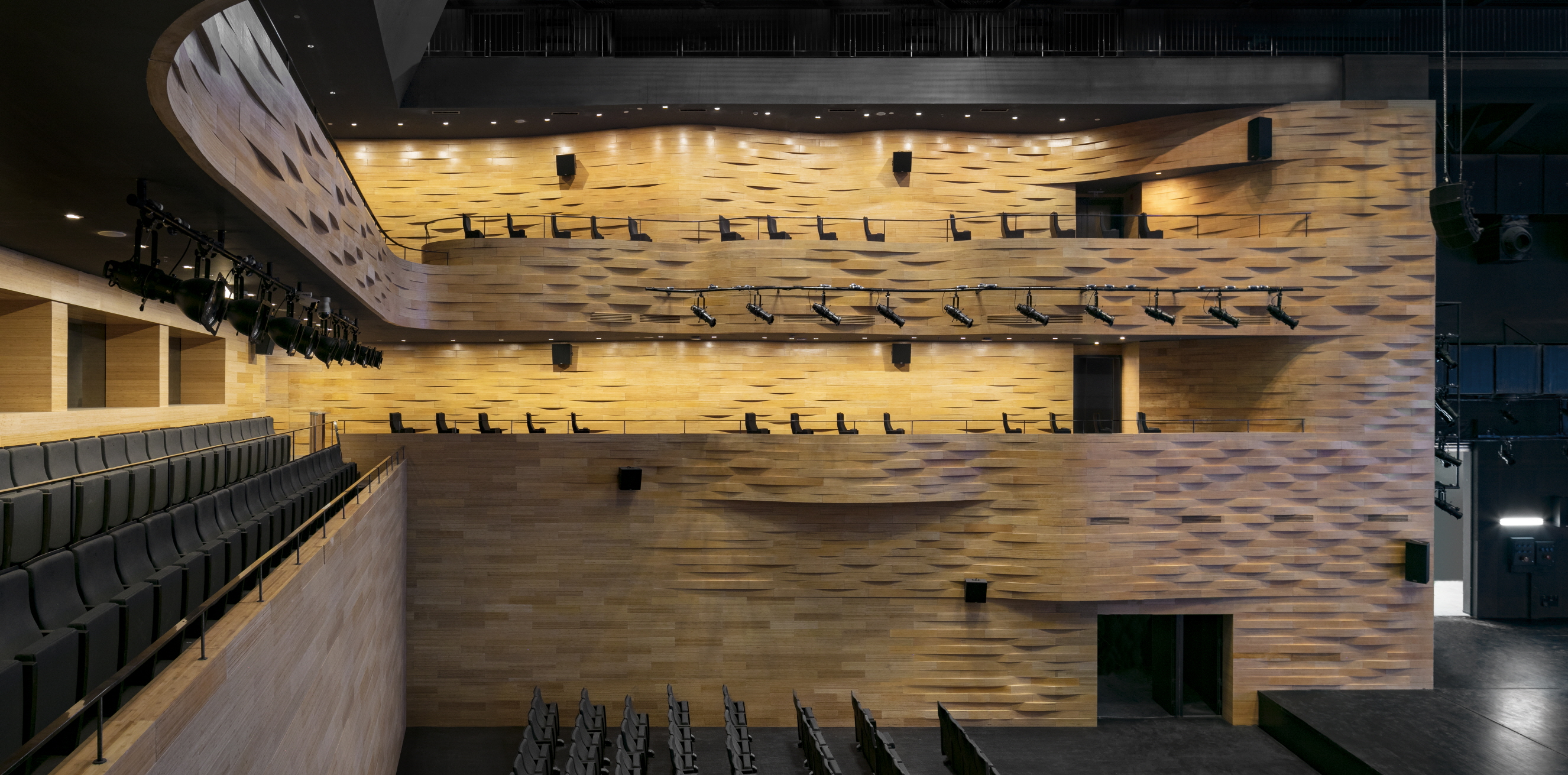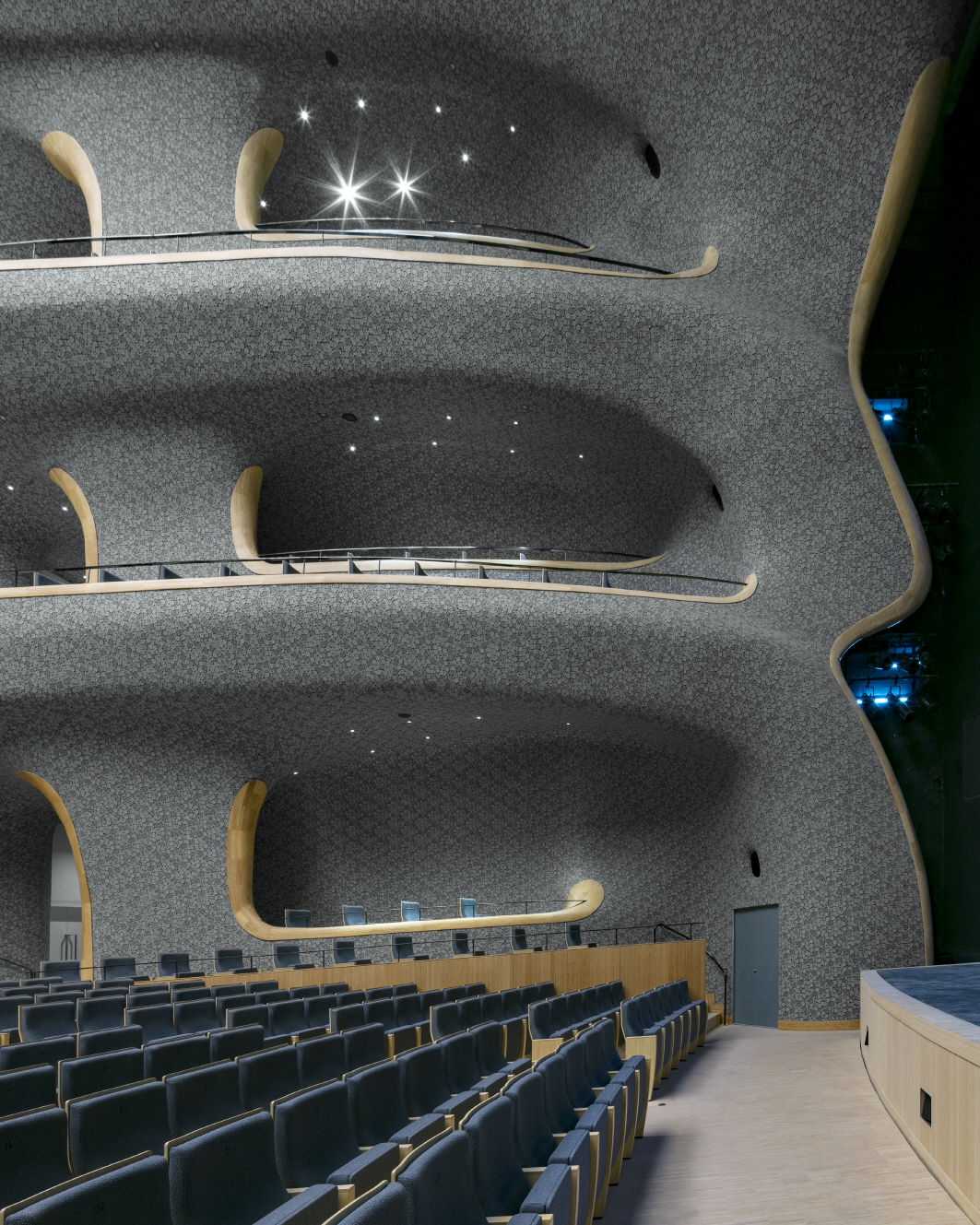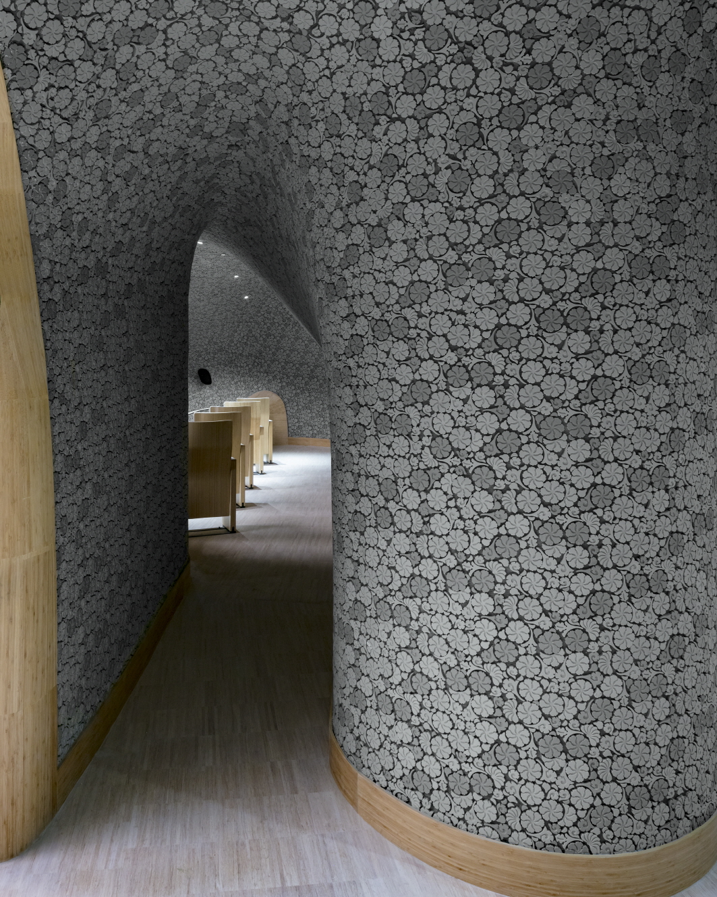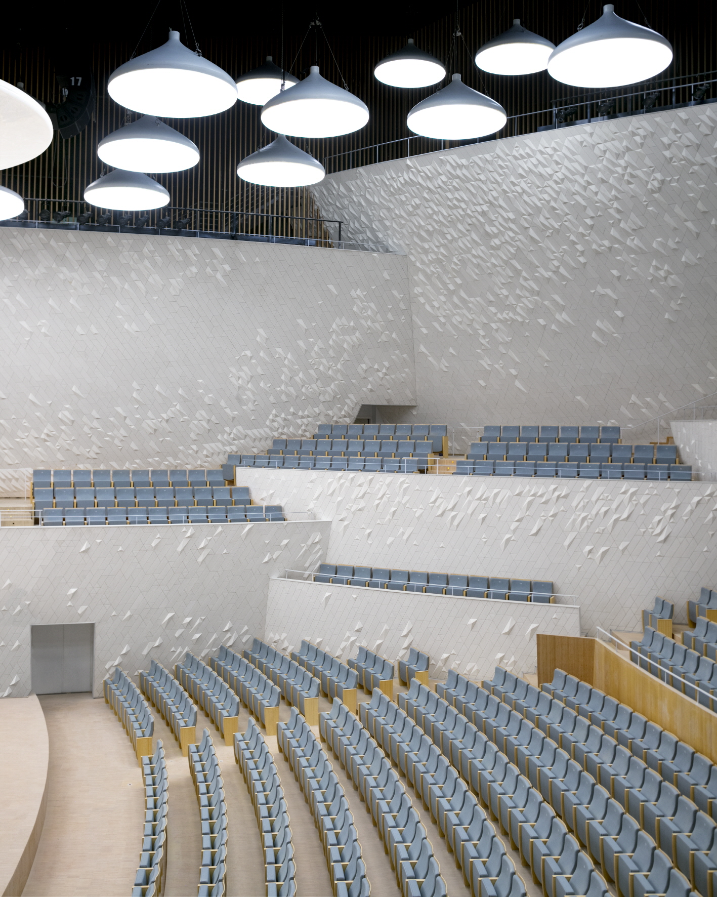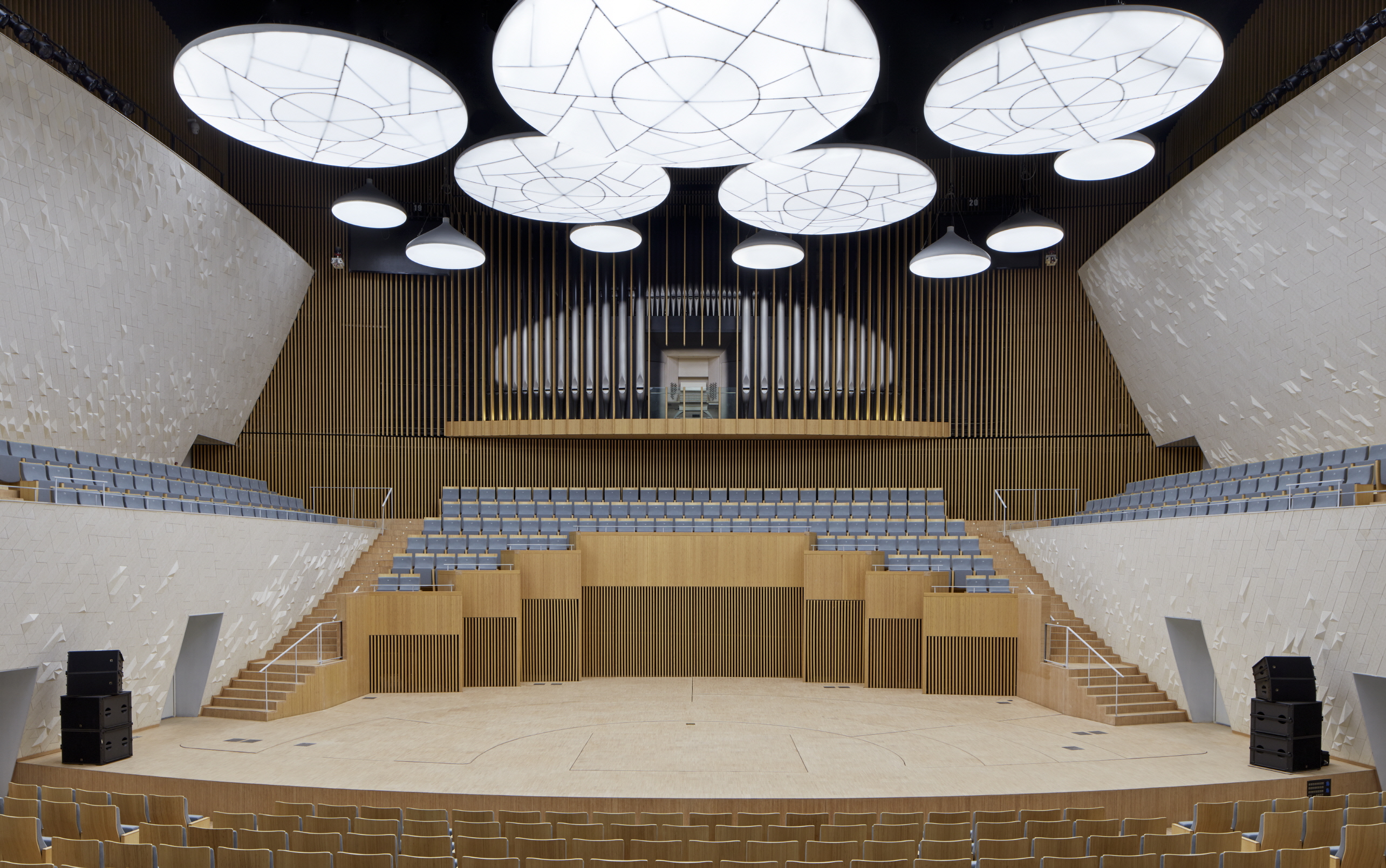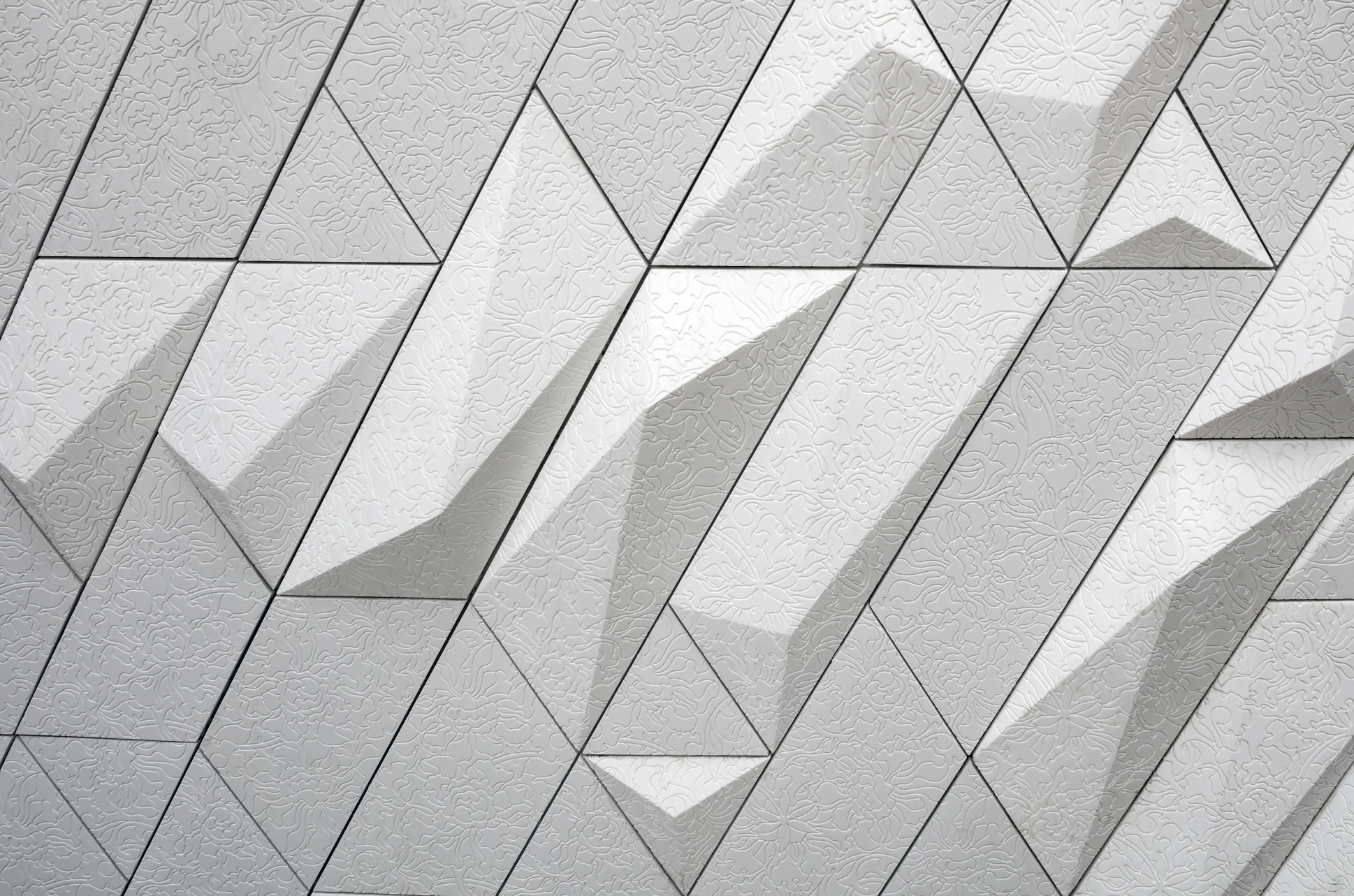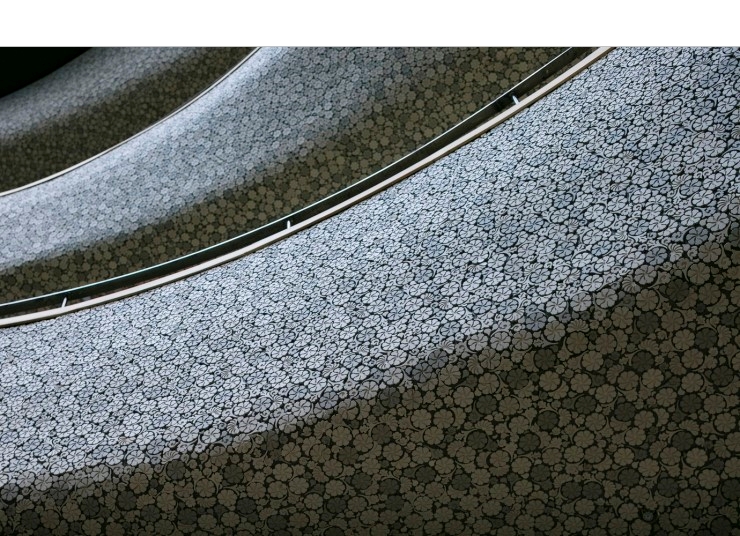AD
●●● 멋진 세상 속 건축디자인_ 재스민 꽃잎을 형상화한 푸저우 해협문화예술센터(Fuzhou Strait Culture and Art Centre, SCAC)… 강과 섬으로 둘러싸인 주변 환경과의 조화를 추구한 이색적인 워터 프런트 건축 풍경이 돋보여
Dividing the large complex into smaller units gives the Centre a more human scale and makes it easy for users to navigate both indoors and outdoors. Each building has a core area — a semi-public, curved gallery that follows the curvature of the main facade — that integrates the public interior space with the landscape of the Jasmine Gardens around the building and further with the Mahangzhou island natural reserve in front of the Centre.
Ceramic is used as the project’s main material due to its significance in the historical context of the maritime Silk Road trade connection between China and the rest of the world. PES-Architects worked with Taiwanese ceramic artist Samuel Hsuan-yu Shih to design the artistic ceramic interior for two main auditoriums according to acoustical demands, using the legendary “China White” material and new technology. All facades are clad with white ceramic tiles and louvres, while both the opera hall and concert hall showcase this cultural material in innovative and creative ways in the acoustic wall surface.
The interior surfaces of the opera hall and concert hall are clad with topographical ceramic panels. Based on extensive studies carried out with the acousticians, two types of acoustic panels were developed: an engraved panel and a mosaic tile panel. Both panels are adaptable to the topographical surfaces that are required to achieve high quality acoustics, as well as the visual language of the design. The main facade ceramic louvre section is lens-shaped, relating to the form used in the massing of the buildings. This also maximizes the shading capacity of the vast glass facade. The distance and angle of the louvres has also been studied with the help of complex scripting in order to achieve the optimal angle and distance between the louvres.
>>Architects & Desigers_ Pekka Salminen(chief designer), Martin Lukasczyk(project architect), Lai Linli(project manager), 자료_ PES-Architects, Photographs_ Marc Goodwin, Yong Zhang, Martin Lukasczyk, 기사 출처_ 에이앤뉴스 AN NEWS(ANN 뉴스센터) 제공
[저작권자(c) YTN 무단전재, 재배포 및 AI 데이터 활용 금지]
Dividing the large complex into smaller units gives the Centre a more human scale and makes it easy for users to navigate both indoors and outdoors. Each building has a core area — a semi-public, curved gallery that follows the curvature of the main facade — that integrates the public interior space with the landscape of the Jasmine Gardens around the building and further with the Mahangzhou island natural reserve in front of the Centre.
Ceramic is used as the project’s main material due to its significance in the historical context of the maritime Silk Road trade connection between China and the rest of the world. PES-Architects worked with Taiwanese ceramic artist Samuel Hsuan-yu Shih to design the artistic ceramic interior for two main auditoriums according to acoustical demands, using the legendary “China White” material and new technology. All facades are clad with white ceramic tiles and louvres, while both the opera hall and concert hall showcase this cultural material in innovative and creative ways in the acoustic wall surface.
The interior surfaces of the opera hall and concert hall are clad with topographical ceramic panels. Based on extensive studies carried out with the acousticians, two types of acoustic panels were developed: an engraved panel and a mosaic tile panel. Both panels are adaptable to the topographical surfaces that are required to achieve high quality acoustics, as well as the visual language of the design. The main facade ceramic louvre section is lens-shaped, relating to the form used in the massing of the buildings. This also maximizes the shading capacity of the vast glass facade. The distance and angle of the louvres has also been studied with the help of complex scripting in order to achieve the optimal angle and distance between the louvres.
>>Architects & Desigers_ Pekka Salminen(chief designer), Martin Lukasczyk(project architect), Lai Linli(project manager), 자료_ PES-Architects, Photographs_ Marc Goodwin, Yong Zhang, Martin Lukasczyk, 기사 출처_ 에이앤뉴스 AN NEWS(ANN 뉴스센터) 제공
[저작권자(c) YTN 무단전재, 재배포 및 AI 데이터 활용 금지]
