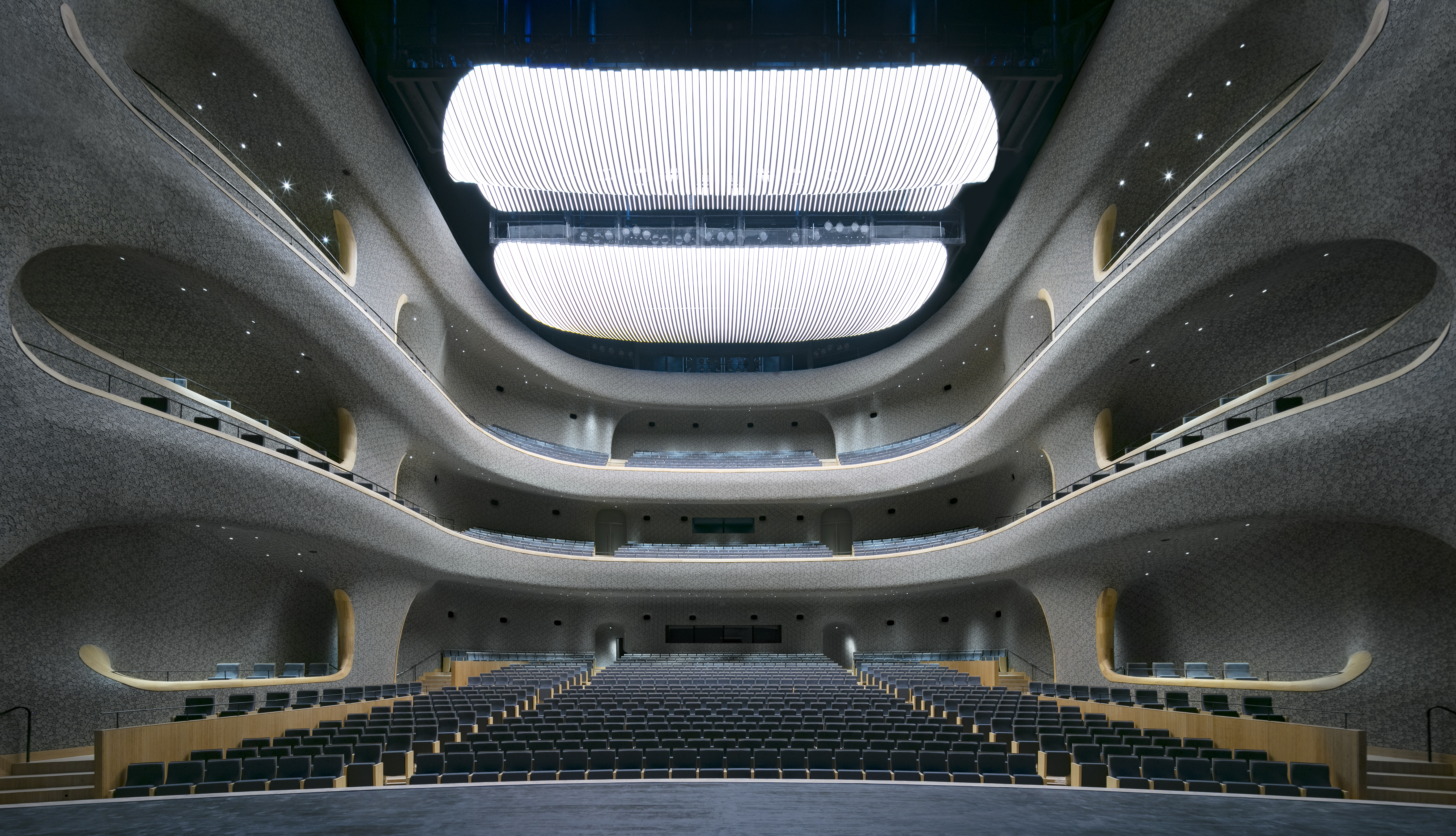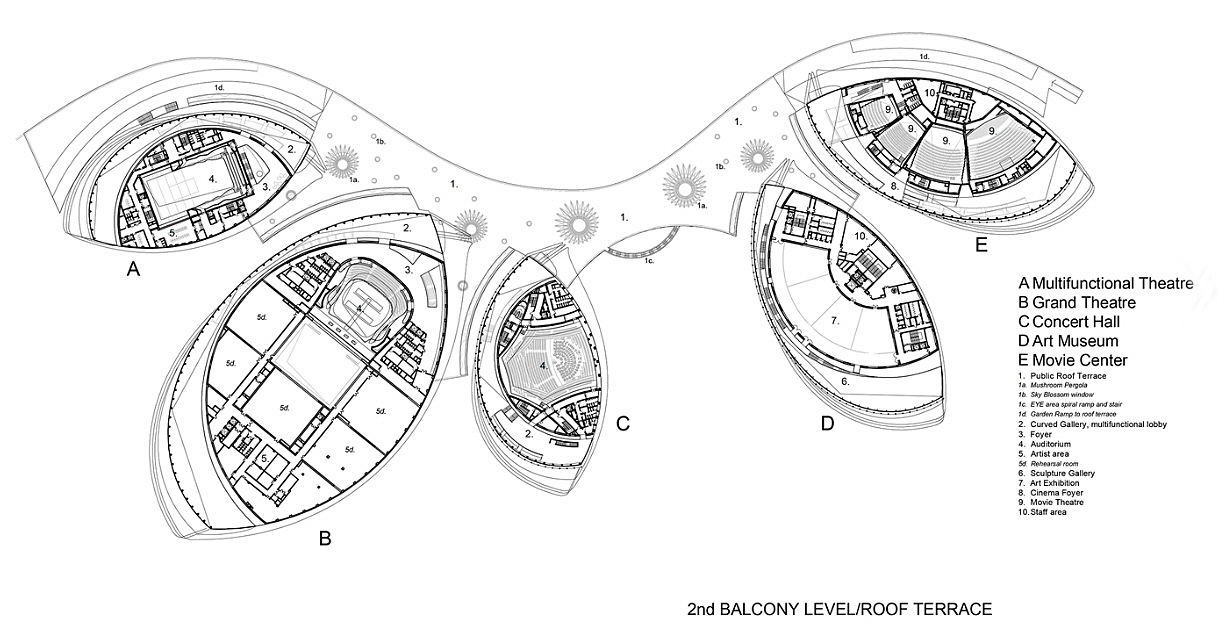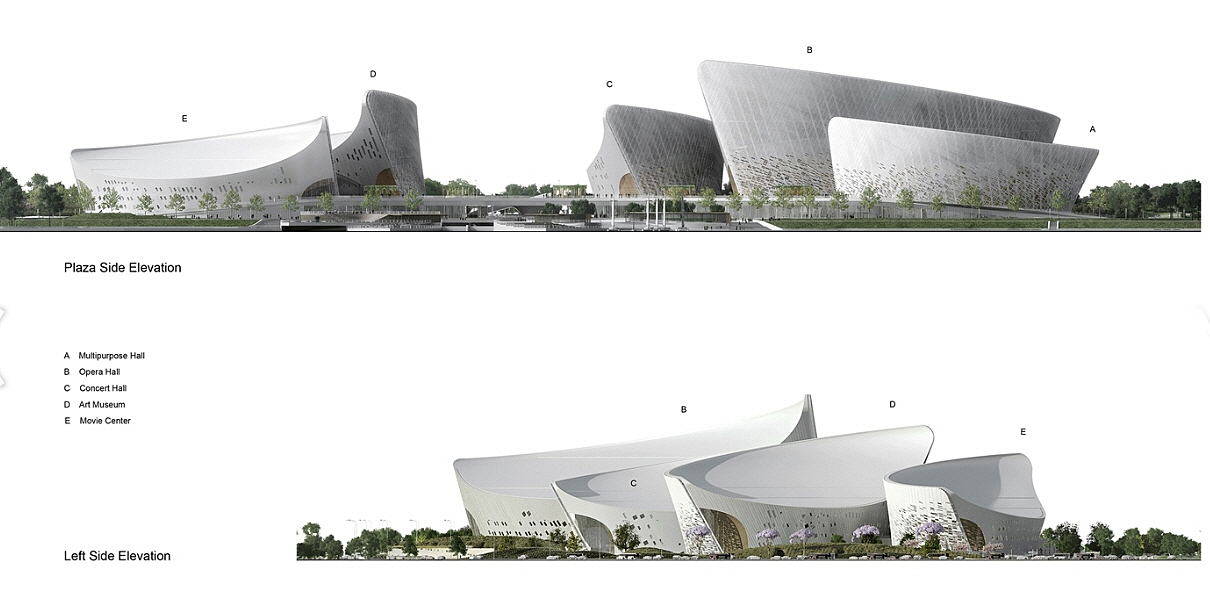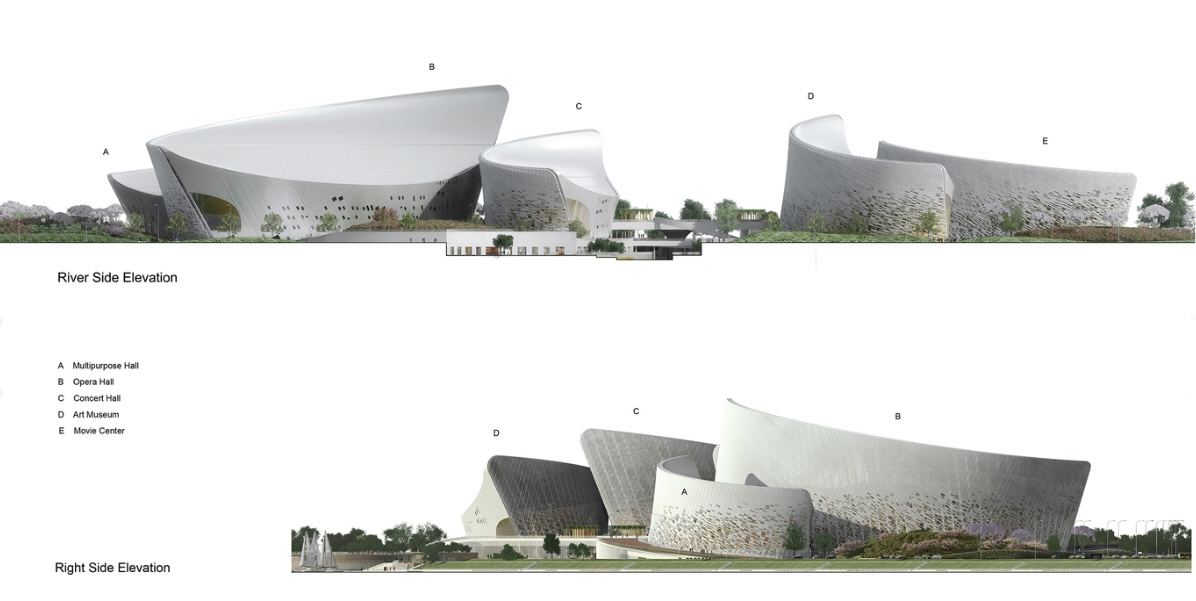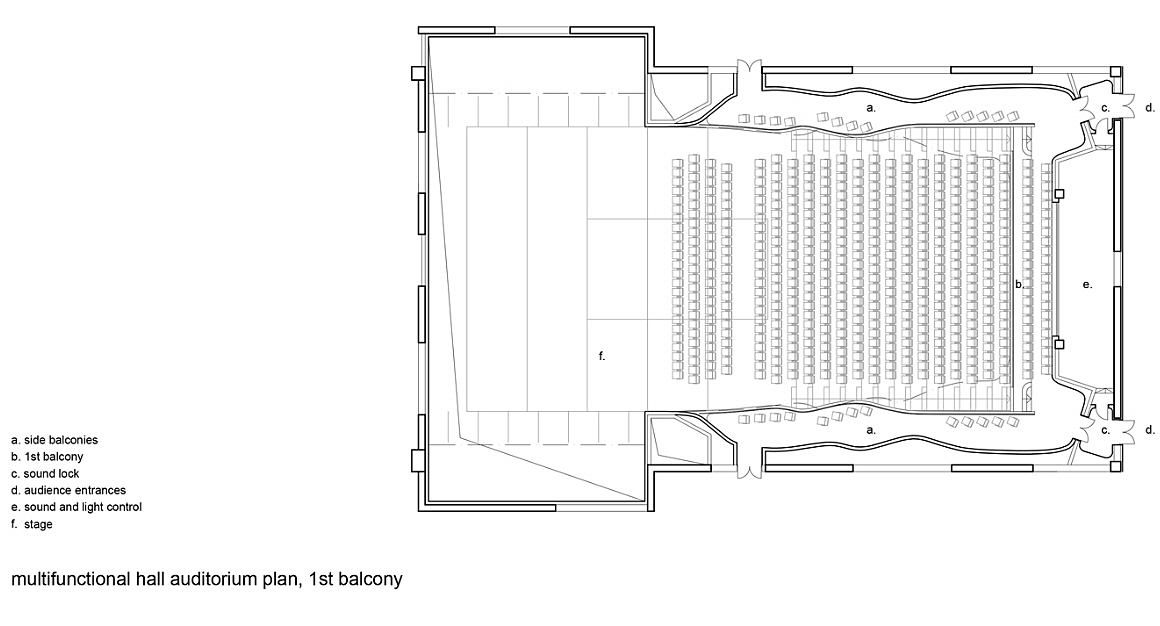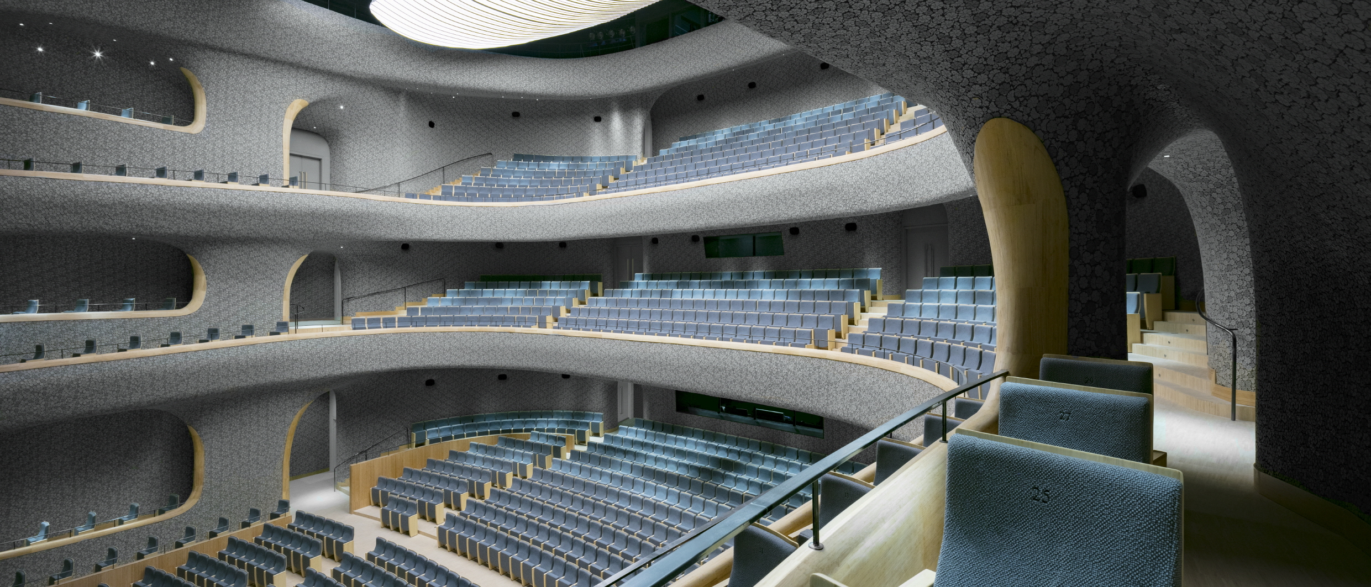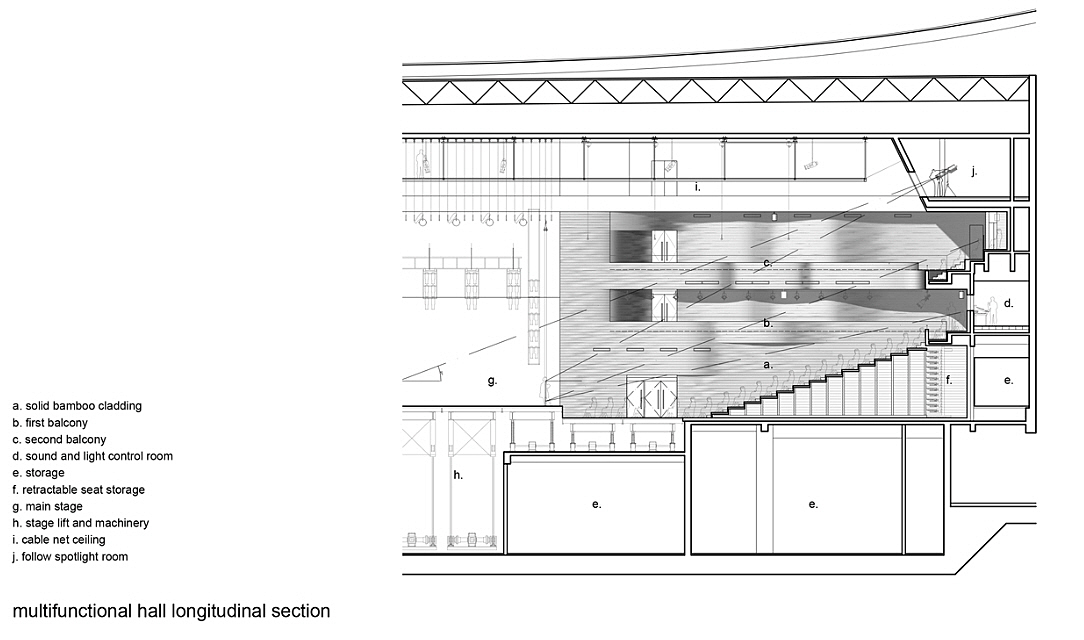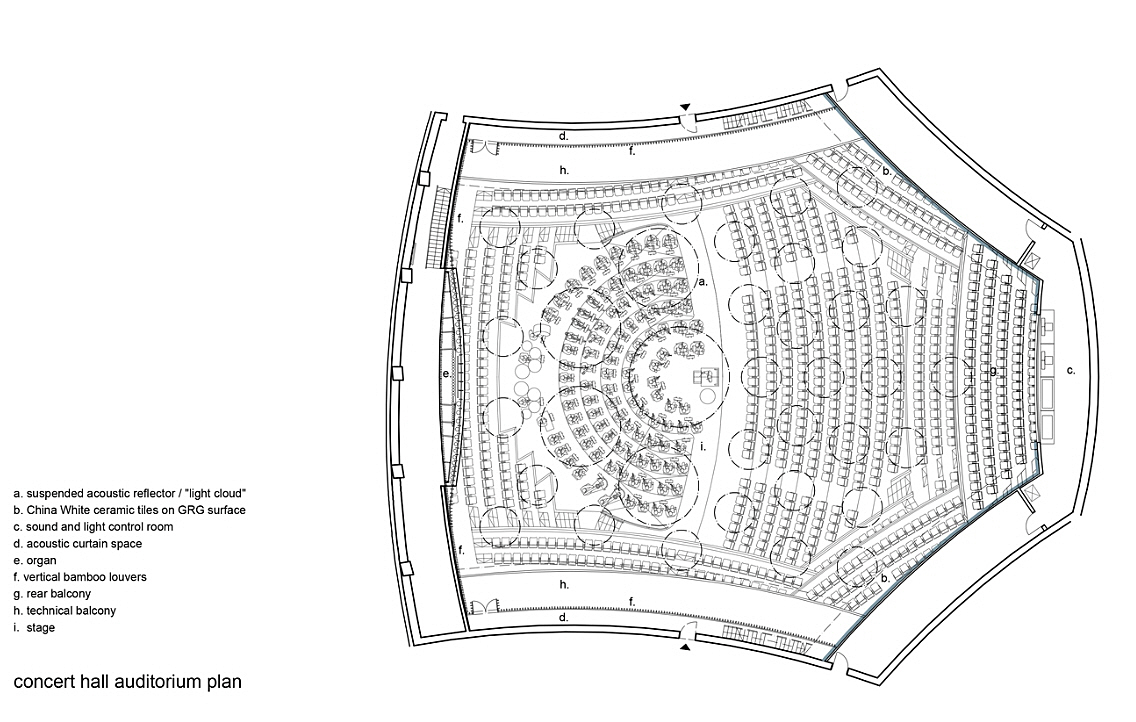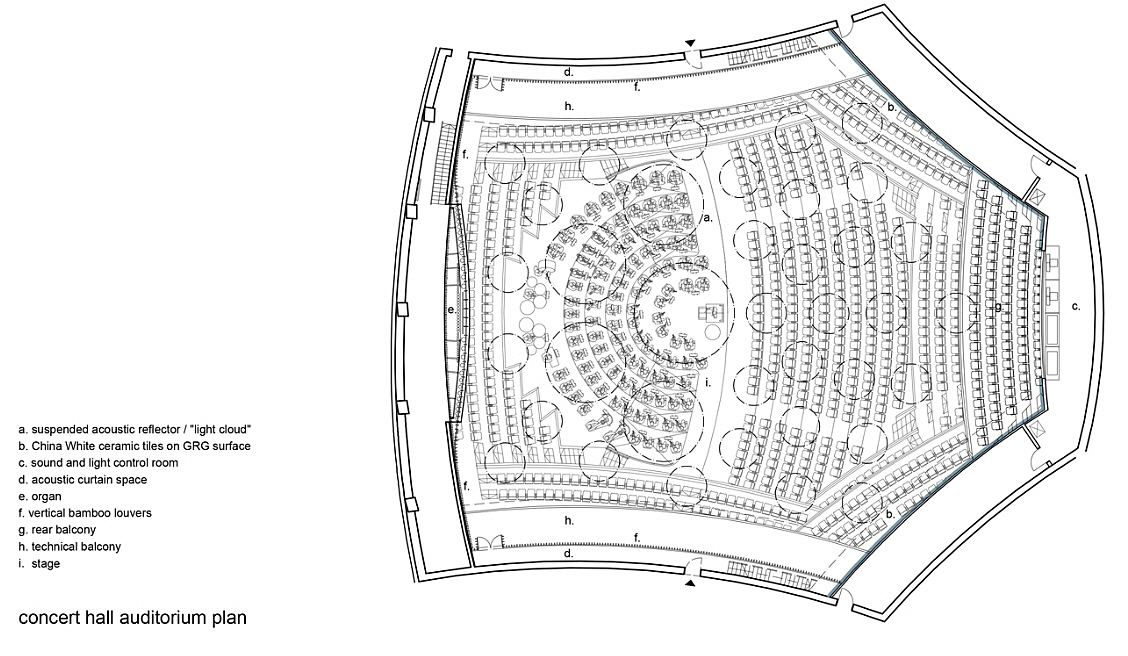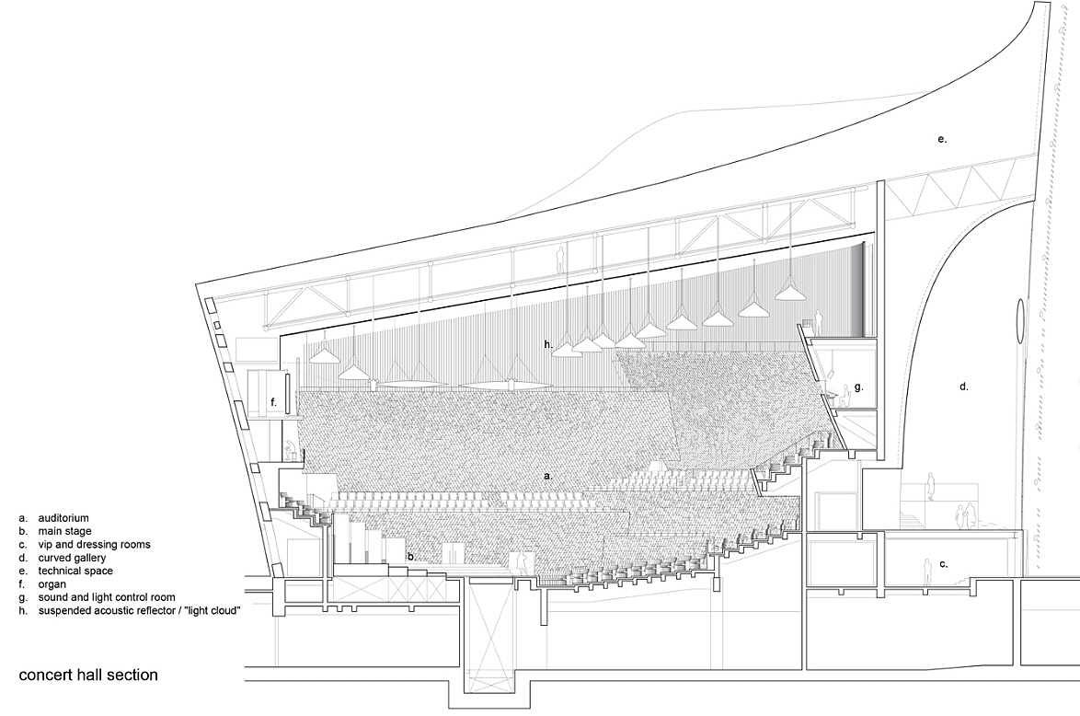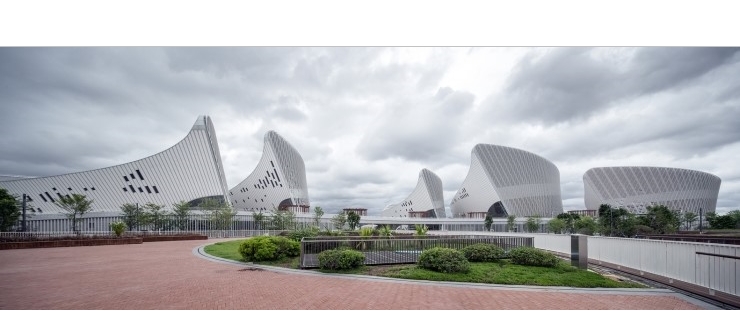AD
●● 멋진 세상 속 건축디자인_ 재스민 꽃잎을 형상화한 푸저우 해협문화예술센터(Fuzhou Strait Culture and Art Centre, SCAC)… 강과 섬으로 둘러싸인 주변 환경과의 조화를 추구한 이색적인 워터 프런트 건축 풍경이 돋보여
해양 실크로드를 통한 교역에서 도자기는 중국과 세계를 연결하는 중요한 역사적인 매개체로 작용한다. 그런 점에서 푸저우 문화예술센터는 차이나 화이트 소재의 예술적 세라믹을 활용한 혁신적이면서 창의적인 인테리어를 선보였다. PES아키텍츠는 타이완의 유명한 세라믹 아티스트인 Samuel Hsuan-yu Shih과 협업을 통해 오페라홀과 공연장의 음향 벽면을 획기적으로 디자인했다. 새롭게 개발된 두 가지 유형의 음향 패널은 조각된 패널과 모자이크 타일 패널로 시각적 아름다움과 더불어 고품질의 음향 효과를 이끌어내었다.
이렇듯 푸조우 문화예술센터는 강변의 풍경과 주변 자연환경과의 조화로움을 추구하면서 사람과 문화를 긴밀하게 연결시킨다는 점에서 좋은 평가를 얻고 있다. PES아키텍츠의 창업자인 페카 살미넨 대표건축가는 핀란드 예술국가상과 핀란드 백로장미훈장 등을 수상한 바 있다. 핀란드 과학학술원 명예학술위원이기도 한 페카 살미넨은 우시 대극장, 핀란드 라티 시립극장, 헬싱키 공항터미널, 독일 마리엔키르체 콘서트홀 등을 설계한 바 있다. >>Architects & Desigers_ Pekka Salminen(chief designer), Martin Lukasczyk(project architect), Lai Linli(project manager), 자료_ PES-Architects, Photographs_ Marc Goodwin, Yong Zhang, Martin Lukasczyk, 기사 출처_ 에이앤뉴스 AN NEWS(ANN 뉴스센터) 제공
안정원(비비안안 Vivian AN) 에이앤뉴스 ANN 발행인 겸 대표이사, 한양대학교 실내건축디자인학과 겸임교수, 한양대학교 IAB자문교수
제공_ 에이앤뉴스그룹 ANN NEWS GROUP(에이앤뉴스_ 건축디자인 대표 신문사 ‧ 에이앤프레스_건설지, 건설엔지니어링북, 건설스토리북, 건설백서 전문출판사)
In 2013, the Fuzhou Government hosted an international invited competition for the Strait Culture and Art Centre with the goal of strengthening the cultural image of the city and the Mawei New Town development area. PES-Architects’ winning proposal aims to offer an extraordinary experience for ordinary users by creating a new type of “cultural shopping mall”. The cultural programmes of the Centre are complemented with commercial and family-oriented entertainment services to create a modern hybrid complex. This format is typical of the new phase of cultural building in China.
Located in Mawei New Town, facing the Minjiang River, the Strait Culture and Arts Centre is about connections. It connects cities and communities along and over the Taiwan Strait. It connects the Fuzhou Mawei New City Development and its waterways to the Minjiang River and the natural environment. And, finally, it connects people to culture.
The design takes inspiration from the petals of a jasmine blossom, the city flower of Fuzhou. The flower is manifested in the formal language and colour of the architecture. The five jasmine petal venues — opera house, concert hall, multi-functional theatre, art exhibition hall and cinema centre — are linked by a Cultural Concourse and a large roof terrace. The roof terrace is accessible via two ramps from the Jasmine Gardens as well as from the Central Jasmine Plaza, providing a seamless connection from the complex to the river front of the Minjiang River. On the underground level, a “shopping river” is located along the Liangcuo flood river to connect the landscape to the interiors, as well as providing a connection between the metro station and the Centre.
Location: Mawei New Town, Fuzhou, China
Status: Completed October 2018(Competition 2013)
Client: Fuzhou New Town Development Investment Group Co.,Ltd.
PES-Architects Team Lead designers architecture and interior: Pekka Salminen(chief designer), Martin Lukasczyk(project architect), Lai Linli(project manager)
Main design team: Li Wei(project coordinator), Guan Xiaojing (project manager), Yizhou Zhao, Masahide Nakane, Matti Kankkunen, Anna Blomqvist, Clara Juan, Uros Kostic, Antonio Barquinha, Martin Genet, Dou Jian
Team members: Dragan Jevtic, Pauli Rikaniemi, Tuukka Päivärinne, Timo Kujala, Piercarlo Torri, Sami Lauritsalo, Yin Liang, Tuomas Pinomaa, Fan Yujing, Siiri Murtola, Beatriz Redondo, Jazz Fu, Tristan Hughes, Jarkko Salminen, Karla Diaz, Mia Bungers, Marcelo Diez
Special consultants: Eckhard Kahle, Henrik Möller(acoustics), Matti Haaramo(steel structures), Harri Ripatti(HVAC), Wilfried Kramb(lighting), Gretel Hemgard(landscape), Nick Li(curtain wall), Lu Yi (interiors), Johan Storgard(theatre), Timo Tuovila(opera)
Local Architect: CCEDGC Co.,Ltd.
Area: Gross area 153.000㎡
Programme: Opera House(1.600 seats), Concert Hall(1.000 seats), Multi-functional Theatre(700 seats), Art Exhibition Hall, Cinema Centre
Height: 64m
Materials: Steel, concrete, bamboo, and custom developed ceramics
[저작권자(c) YTN 무단전재, 재배포 및 AI 데이터 활용 금지]
해양 실크로드를 통한 교역에서 도자기는 중국과 세계를 연결하는 중요한 역사적인 매개체로 작용한다. 그런 점에서 푸저우 문화예술센터는 차이나 화이트 소재의 예술적 세라믹을 활용한 혁신적이면서 창의적인 인테리어를 선보였다. PES아키텍츠는 타이완의 유명한 세라믹 아티스트인 Samuel Hsuan-yu Shih과 협업을 통해 오페라홀과 공연장의 음향 벽면을 획기적으로 디자인했다. 새롭게 개발된 두 가지 유형의 음향 패널은 조각된 패널과 모자이크 타일 패널로 시각적 아름다움과 더불어 고품질의 음향 효과를 이끌어내었다.
이렇듯 푸조우 문화예술센터는 강변의 풍경과 주변 자연환경과의 조화로움을 추구하면서 사람과 문화를 긴밀하게 연결시킨다는 점에서 좋은 평가를 얻고 있다. PES아키텍츠의 창업자인 페카 살미넨 대표건축가는 핀란드 예술국가상과 핀란드 백로장미훈장 등을 수상한 바 있다. 핀란드 과학학술원 명예학술위원이기도 한 페카 살미넨은 우시 대극장, 핀란드 라티 시립극장, 헬싱키 공항터미널, 독일 마리엔키르체 콘서트홀 등을 설계한 바 있다. >>Architects & Desigers_ Pekka Salminen(chief designer), Martin Lukasczyk(project architect), Lai Linli(project manager), 자료_ PES-Architects, Photographs_ Marc Goodwin, Yong Zhang, Martin Lukasczyk, 기사 출처_ 에이앤뉴스 AN NEWS(ANN 뉴스센터) 제공
안정원(비비안안 Vivian AN) 에이앤뉴스 ANN 발행인 겸 대표이사, 한양대학교 실내건축디자인학과 겸임교수, 한양대학교 IAB자문교수
제공_ 에이앤뉴스그룹 ANN NEWS GROUP(에이앤뉴스_ 건축디자인 대표 신문사 ‧ 에이앤프레스_건설지, 건설엔지니어링북, 건설스토리북, 건설백서 전문출판사)
In 2013, the Fuzhou Government hosted an international invited competition for the Strait Culture and Art Centre with the goal of strengthening the cultural image of the city and the Mawei New Town development area. PES-Architects’ winning proposal aims to offer an extraordinary experience for ordinary users by creating a new type of “cultural shopping mall”. The cultural programmes of the Centre are complemented with commercial and family-oriented entertainment services to create a modern hybrid complex. This format is typical of the new phase of cultural building in China.
Located in Mawei New Town, facing the Minjiang River, the Strait Culture and Arts Centre is about connections. It connects cities and communities along and over the Taiwan Strait. It connects the Fuzhou Mawei New City Development and its waterways to the Minjiang River and the natural environment. And, finally, it connects people to culture.
The design takes inspiration from the petals of a jasmine blossom, the city flower of Fuzhou. The flower is manifested in the formal language and colour of the architecture. The five jasmine petal venues — opera house, concert hall, multi-functional theatre, art exhibition hall and cinema centre — are linked by a Cultural Concourse and a large roof terrace. The roof terrace is accessible via two ramps from the Jasmine Gardens as well as from the Central Jasmine Plaza, providing a seamless connection from the complex to the river front of the Minjiang River. On the underground level, a “shopping river” is located along the Liangcuo flood river to connect the landscape to the interiors, as well as providing a connection between the metro station and the Centre.
Location: Mawei New Town, Fuzhou, China
Status: Completed October 2018(Competition 2013)
Client: Fuzhou New Town Development Investment Group Co.,Ltd.
PES-Architects Team Lead designers architecture and interior: Pekka Salminen(chief designer), Martin Lukasczyk(project architect), Lai Linli(project manager)
Main design team: Li Wei(project coordinator), Guan Xiaojing (project manager), Yizhou Zhao, Masahide Nakane, Matti Kankkunen, Anna Blomqvist, Clara Juan, Uros Kostic, Antonio Barquinha, Martin Genet, Dou Jian
Team members: Dragan Jevtic, Pauli Rikaniemi, Tuukka Päivärinne, Timo Kujala, Piercarlo Torri, Sami Lauritsalo, Yin Liang, Tuomas Pinomaa, Fan Yujing, Siiri Murtola, Beatriz Redondo, Jazz Fu, Tristan Hughes, Jarkko Salminen, Karla Diaz, Mia Bungers, Marcelo Diez
Special consultants: Eckhard Kahle, Henrik Möller(acoustics), Matti Haaramo(steel structures), Harri Ripatti(HVAC), Wilfried Kramb(lighting), Gretel Hemgard(landscape), Nick Li(curtain wall), Lu Yi (interiors), Johan Storgard(theatre), Timo Tuovila(opera)
Local Architect: CCEDGC Co.,Ltd.
Area: Gross area 153.000㎡
Programme: Opera House(1.600 seats), Concert Hall(1.000 seats), Multi-functional Theatre(700 seats), Art Exhibition Hall, Cinema Centre
Height: 64m
Materials: Steel, concrete, bamboo, and custom developed ceramics
[저작권자(c) YTN 무단전재, 재배포 및 AI 데이터 활용 금지]
