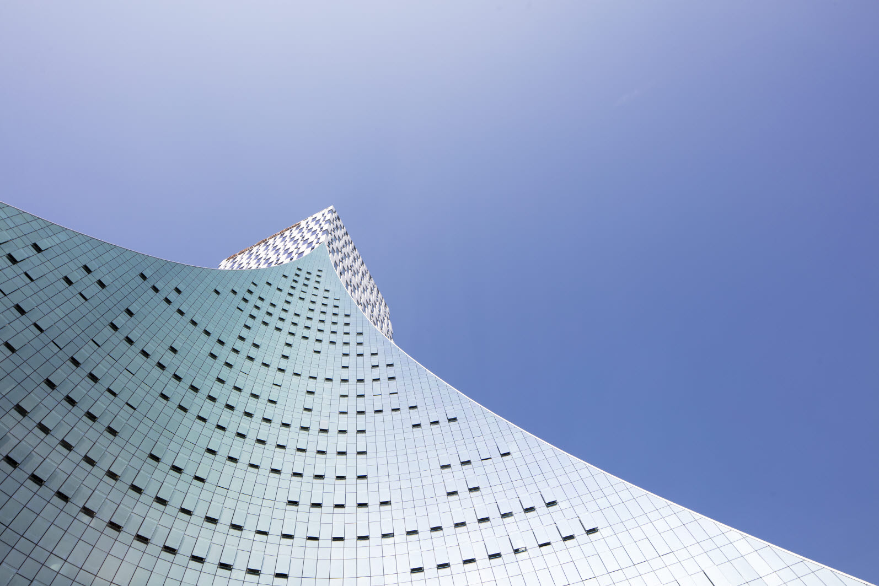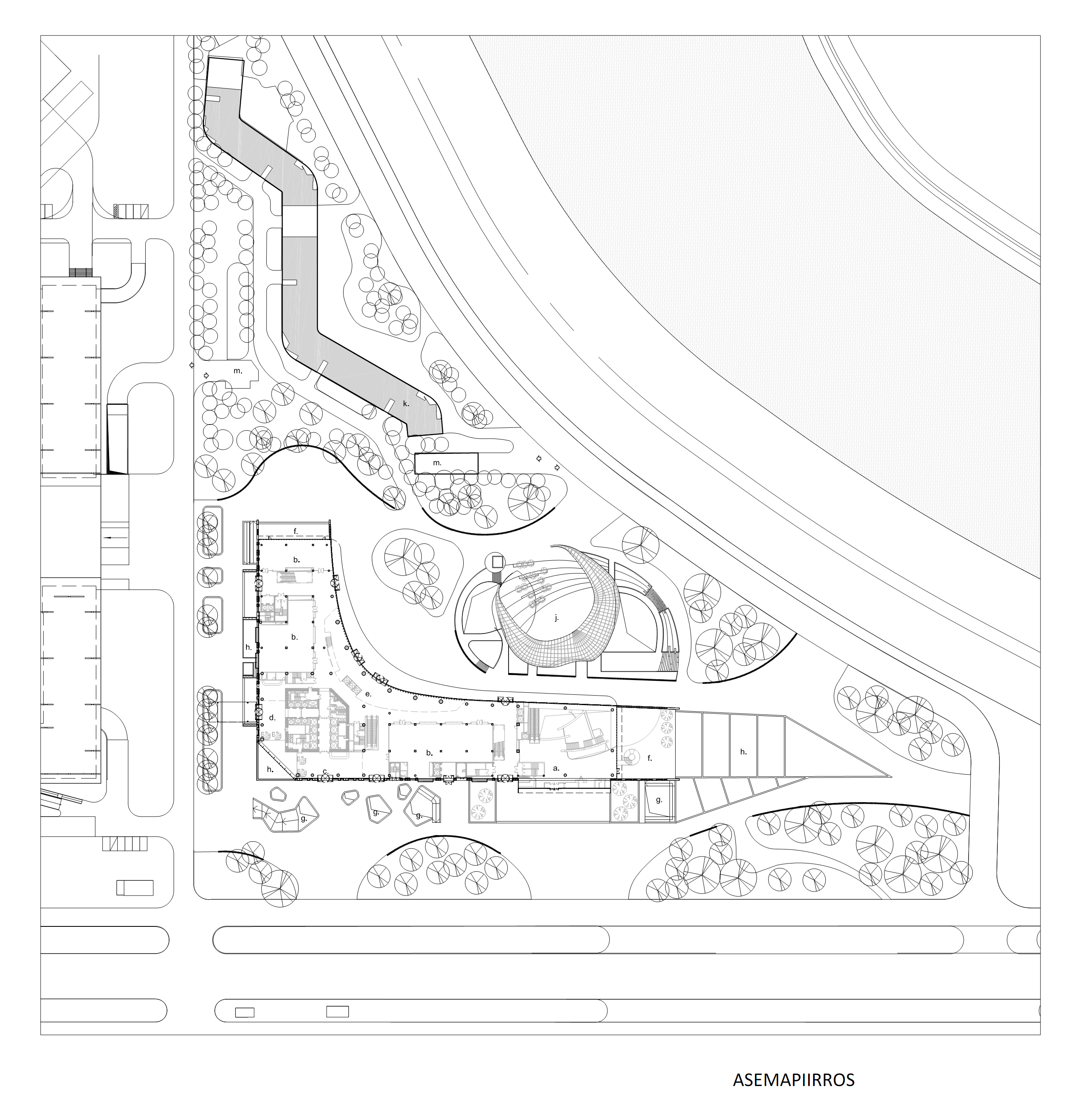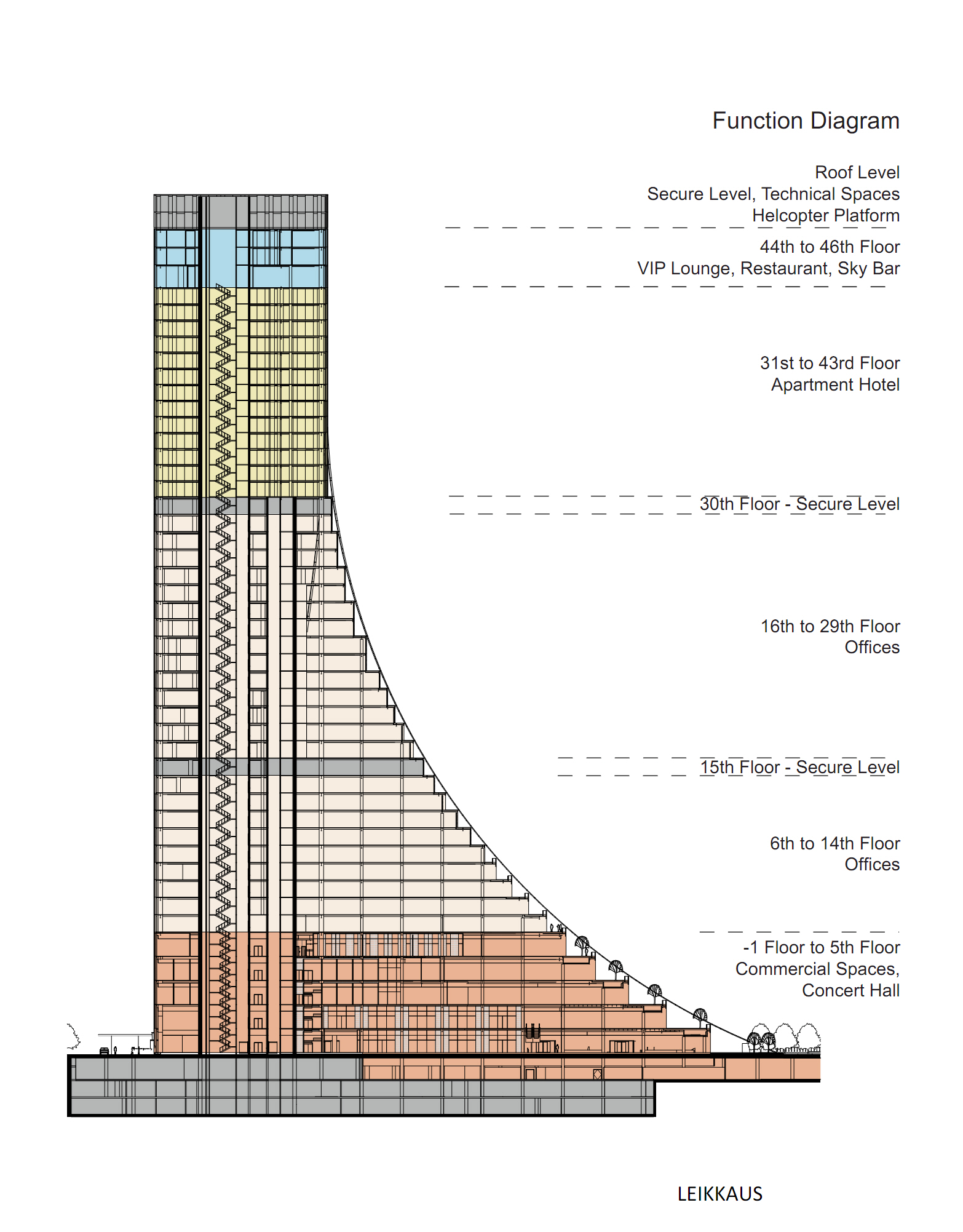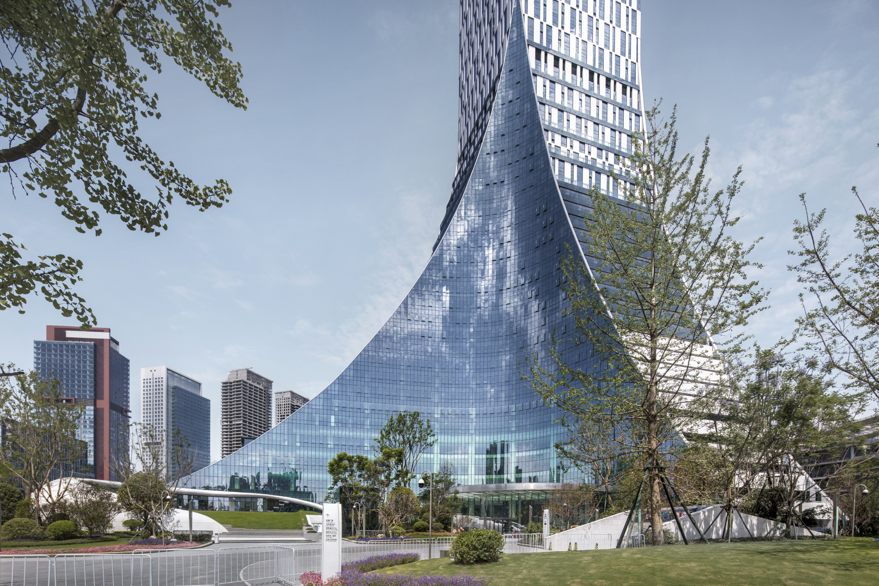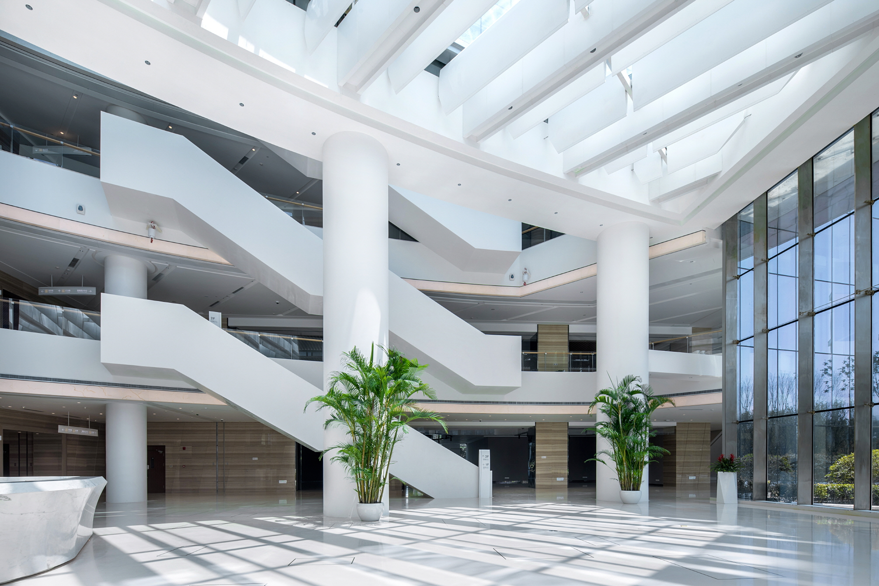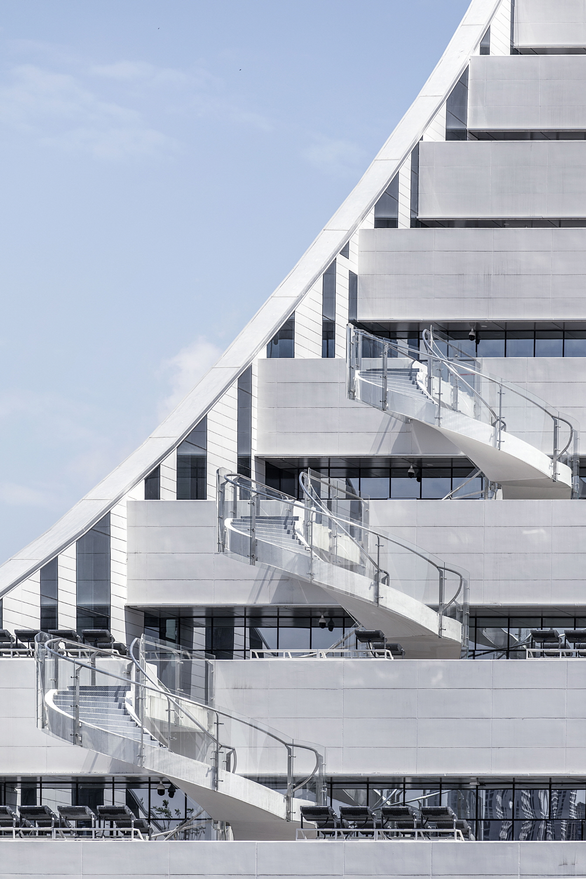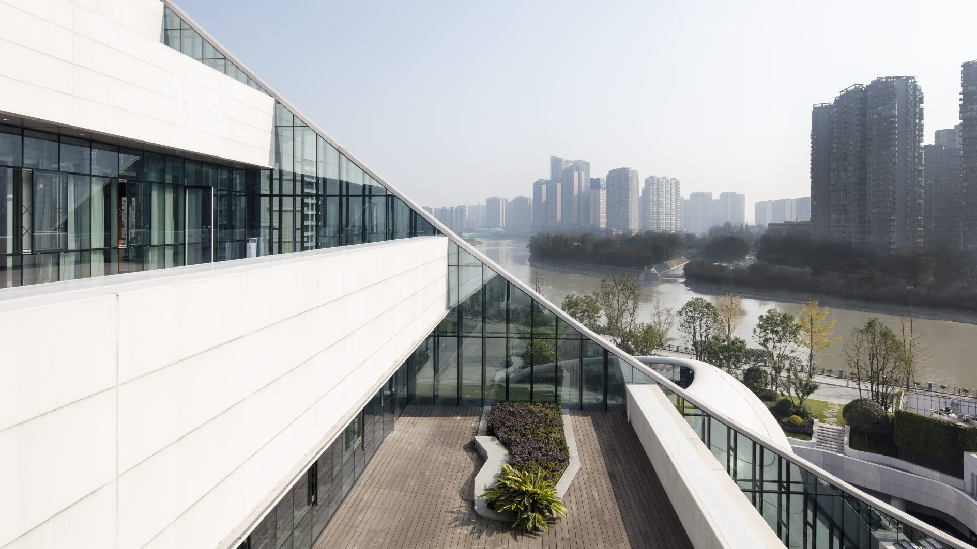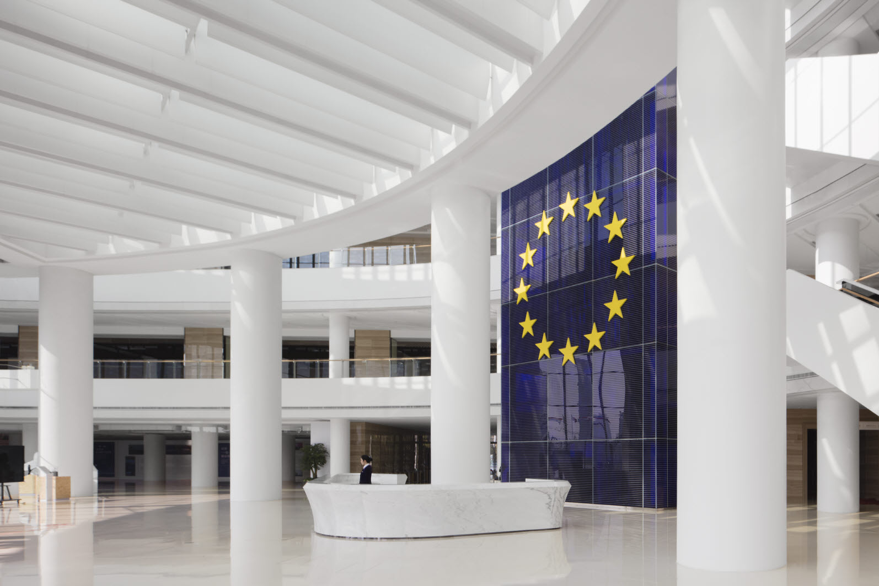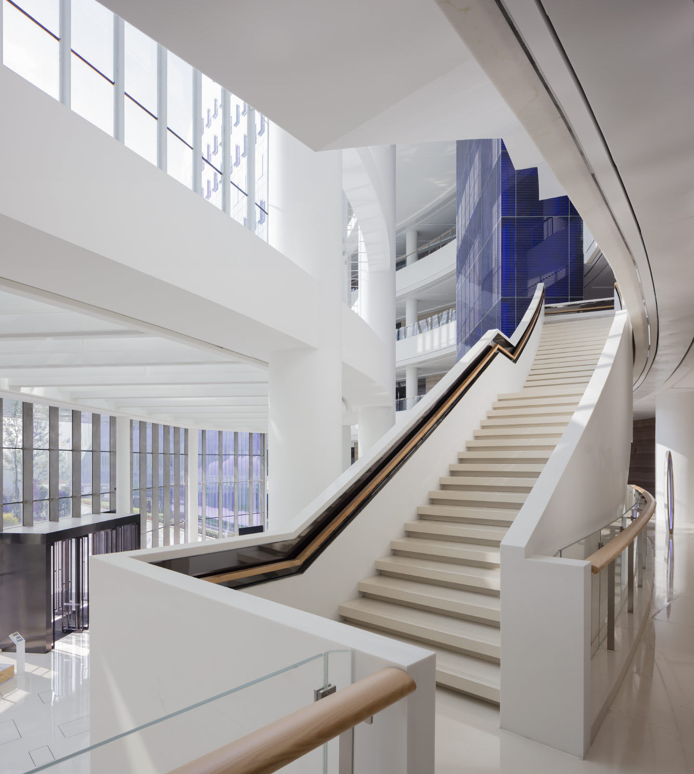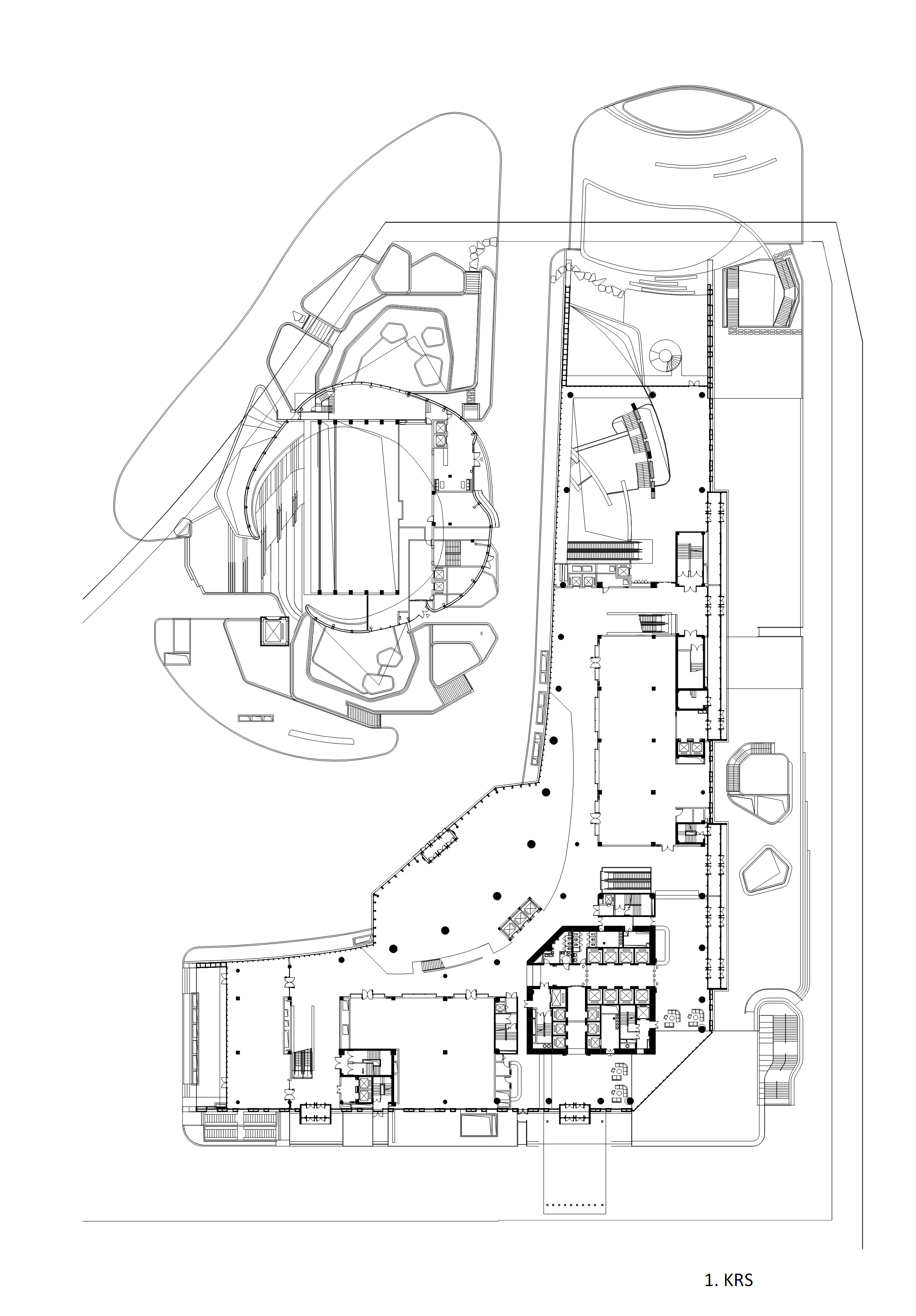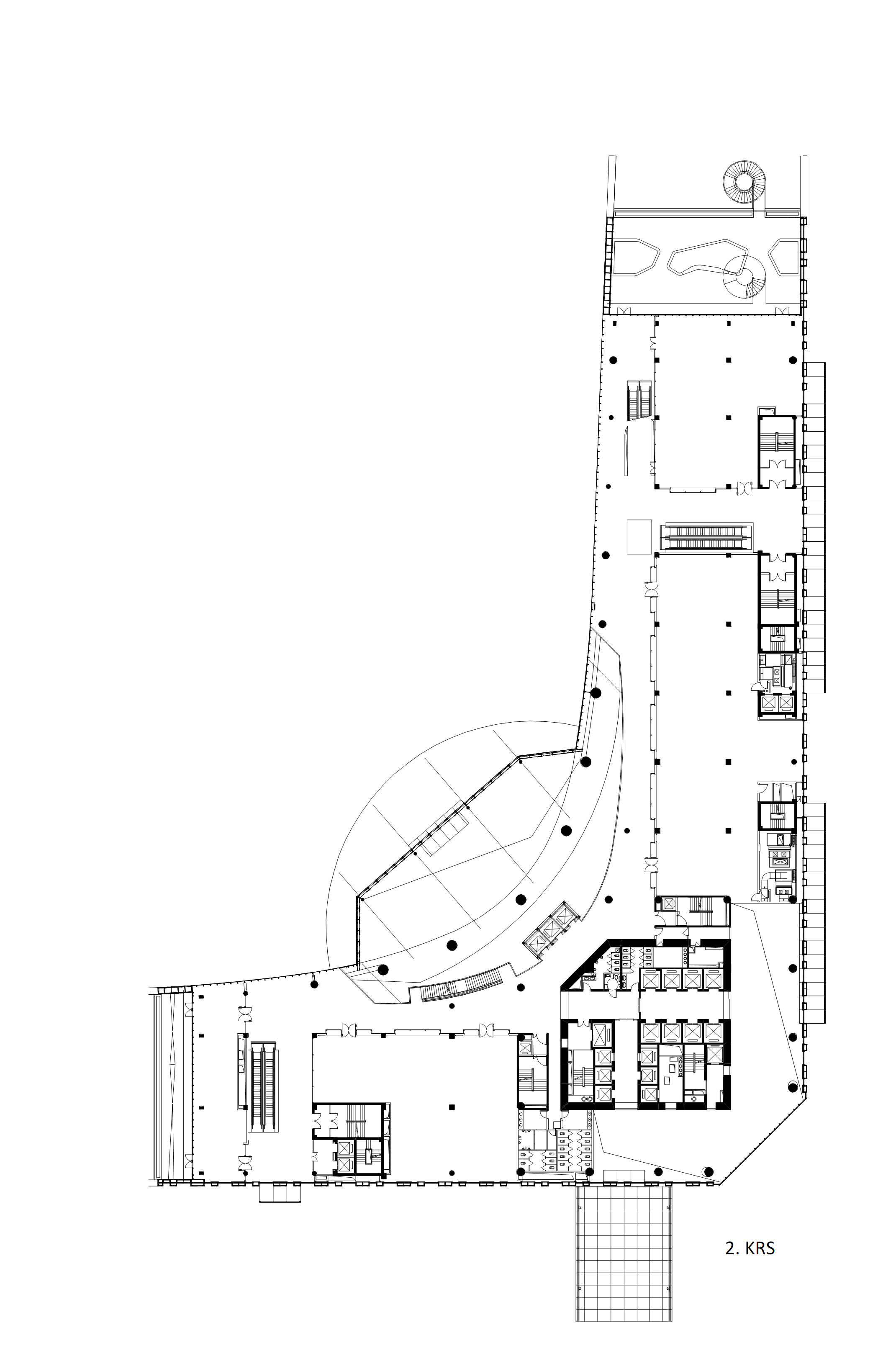AD
● 멋진 세상 속 건축디자인_ 청두 하이테크존을 빛내는 하이브리드 복합건물 아이콘 윤두안 타워(Icon Yunduan Tower) … 정원 같은 계단식 테라스를 머금고 구름 위로 솟아 오른 하얀 산을 개념으로 디자인한 유기적인 건물
Icon Yunduan Tower is a 192-metre-high hybrid building located in a high-tech zone on the outskirts of the city of Chengdu, China. The aim of the project was to create a landmark visible on entering the city as well as a focal point for the earlier building phases of the area. The project is based on a winning entry in an invited architecture competition in 2009.
The assignment comprised the design of an office and residential area, which was developed further in collaboration with the client and a local design office, China Southwest Architectural Design & Research Institute(CSWADI). During the design process, what was originally planned as an office tower evolved into a versatile, mixed-use building complex. A shopping centre occupies the first two levels of the 47-storey building, while the third and fourth floors feature restaurants. A conference centre spans the fifth floor, followed by 23 floors of offices and 13 floors reserved for an apartment hotel. The top three floors contain dining, reception and meeting areas. The roof features a helipad. The underground spaces were originally planned to accommodate a spa and gym, but the client later decided to replace these with a concert hall seating 900. This was designed by CSWADI partly under and partly adjacent to the building. The underground premises also provide parking for 3,000 cars and a connection to the metro station.
The tower has an L-shaped plan at ground level that grows into a square towards the top. This form creates a sweeping façade that overlooks the Tianfu River and a straight edge that defines the corner of the site along Tianfu Avenue, the main road to the centre. The curved elevations to the south and east are defined by green terraces up to the 30th floor. Glass and glazed ceramic elements form a checquered pattern on the other facades. The recessed glass surfaces alternate with infills formed of 200mm high and 900mm wide vertically stacked glazed ceramic panels.
Chengdu is located in an area highly susceptible to earthquakes, and the building lies on soft land masses. The effects of a potential earthquake were taken into account in the building’s massive structures. The concrete-braced core of the building comprises the shafts and vertical connections, while the rest of the building frame is of steel. The columns in the five-storey-high lobby are 1.5m thick. The walls of the central lift and building technology shaft are 1.2m thick, and the foundation slab, which covers an area of several hectares, is over 2m thick.
PES-Architect also created the master plan and concept-level landscaping plans for the site. The draft designs also included detailed interior design plans for all the building’s public spaces; however, these were subsequently adapted to local preferences and the tenants’ requirements. The spatial highlight of the building is the 30-metre high lobby that opens to the east and towards the river and around which the commercial spaces, restaurants and conference centre converge.
The main tenant of the building is the European Union, which plans to use it as a base for European organisations and companies in Western China. The curved, terraced form of the building, rising from a water element, was perceived to resemble a white mountain with garden terraces reaching towards the sky. Hence, the building was named Yunduan, “Above the clouds”.
이처럼 윤두안 타워는 복합빌딩이 반듯하게 올라가야 한다는 타워의 고정관념을 깨뜨리기에 충분하다. 구름 속을 의미하는 윤두안(云端)이라는 별칭답게 그 모습은 물가에서 솟아나 구름 위로 올라가는 정원 같은 테라스로 형성된 하얀 산으로 불리며 매혹적이면서 시적인 분위기를 자아낸다. >>Architects_ PES-Architects, Tuomas Silvennoinen chief designer, Local architects_ CSWADI, 자료_ PES-Architects, photos by Marc Goodwin, Archmospheres; Zhewei Shu, 기사 출처_ 에이앤뉴스 AN NEWS(ANN 뉴스센터) 제공
안정원(비비안안 Vivian AN) 에이앤뉴스 ANN 발행인 겸 대표이사, 한양대학교 실내건축디자인학과 겸임교수, 한양대학교 IAB자문교수
제공_ 에이앤뉴스그룹 ANN NEWS GROUP(에이앤뉴스_ 건축디자인 대표 신문사 ‧ 에이앤프레스_건설지, 건설엔지니어링북, 건설스토리북, 건설백서 전문출판사)
Location: Chengdu High Tech Zone, Tianfu Road, Chengdu, China
Architects: PES-Architects www.pesark.com
Architectural and interior design/ PES-Architects: Tuomas Silvennoinen(chief designer), Pekka Salminen, Tristan Hughes, Emanuel Lopes, Toivo Moustgaard, Fang Hai, Satu Ristola, Miguel Santos, Kati Norta, Beatriz Redondo, Marcelo Diez, Teija Anttila, Tiina Juntunen, Uros Kostic, Teemu Kekkonen, Masahide Nakane
Local architects/ China South West Architecture and Design Institute(CSWADI): Qian Fang, Qiu Xiaoyong, Wang Yongwei, Feng Tailin, Zhu Yanqing
Structuralengineering: Bi Qiong, Liao Rongquan, Lei Yu
Main contractor: China State Construction Engineering Corp. Ltd.
Technical design: China Southwest Architectural Design and Research Institute, CSWADI
Lighting design: a+g Licht, Germany
Client/contractor: Chengdu Hi-Tech Investment Group Co. Ltd.
Function: Mixed-use(commercial and cultural)
Built area: approx. 190,000㎡
Total floor area: 103,650m²(tower), total including underground areas approx. 160,000m²
Finish materials: Glass/ceramic facades
Structure: Concrete/steel
[저작권자(c) YTN 무단전재, 재배포 및 AI 데이터 활용 금지]
Icon Yunduan Tower is a 192-metre-high hybrid building located in a high-tech zone on the outskirts of the city of Chengdu, China. The aim of the project was to create a landmark visible on entering the city as well as a focal point for the earlier building phases of the area. The project is based on a winning entry in an invited architecture competition in 2009.
The assignment comprised the design of an office and residential area, which was developed further in collaboration with the client and a local design office, China Southwest Architectural Design & Research Institute(CSWADI). During the design process, what was originally planned as an office tower evolved into a versatile, mixed-use building complex. A shopping centre occupies the first two levels of the 47-storey building, while the third and fourth floors feature restaurants. A conference centre spans the fifth floor, followed by 23 floors of offices and 13 floors reserved for an apartment hotel. The top three floors contain dining, reception and meeting areas. The roof features a helipad. The underground spaces were originally planned to accommodate a spa and gym, but the client later decided to replace these with a concert hall seating 900. This was designed by CSWADI partly under and partly adjacent to the building. The underground premises also provide parking for 3,000 cars and a connection to the metro station.
The tower has an L-shaped plan at ground level that grows into a square towards the top. This form creates a sweeping façade that overlooks the Tianfu River and a straight edge that defines the corner of the site along Tianfu Avenue, the main road to the centre. The curved elevations to the south and east are defined by green terraces up to the 30th floor. Glass and glazed ceramic elements form a checquered pattern on the other facades. The recessed glass surfaces alternate with infills formed of 200mm high and 900mm wide vertically stacked glazed ceramic panels.
Chengdu is located in an area highly susceptible to earthquakes, and the building lies on soft land masses. The effects of a potential earthquake were taken into account in the building’s massive structures. The concrete-braced core of the building comprises the shafts and vertical connections, while the rest of the building frame is of steel. The columns in the five-storey-high lobby are 1.5m thick. The walls of the central lift and building technology shaft are 1.2m thick, and the foundation slab, which covers an area of several hectares, is over 2m thick.
PES-Architect also created the master plan and concept-level landscaping plans for the site. The draft designs also included detailed interior design plans for all the building’s public spaces; however, these were subsequently adapted to local preferences and the tenants’ requirements. The spatial highlight of the building is the 30-metre high lobby that opens to the east and towards the river and around which the commercial spaces, restaurants and conference centre converge.
The main tenant of the building is the European Union, which plans to use it as a base for European organisations and companies in Western China. The curved, terraced form of the building, rising from a water element, was perceived to resemble a white mountain with garden terraces reaching towards the sky. Hence, the building was named Yunduan, “Above the clouds”.
이처럼 윤두안 타워는 복합빌딩이 반듯하게 올라가야 한다는 타워의 고정관념을 깨뜨리기에 충분하다. 구름 속을 의미하는 윤두안(云端)이라는 별칭답게 그 모습은 물가에서 솟아나 구름 위로 올라가는 정원 같은 테라스로 형성된 하얀 산으로 불리며 매혹적이면서 시적인 분위기를 자아낸다. >>Architects_ PES-Architects, Tuomas Silvennoinen chief designer, Local architects_ CSWADI, 자료_ PES-Architects, photos by Marc Goodwin, Archmospheres; Zhewei Shu, 기사 출처_ 에이앤뉴스 AN NEWS(ANN 뉴스센터) 제공
안정원(비비안안 Vivian AN) 에이앤뉴스 ANN 발행인 겸 대표이사, 한양대학교 실내건축디자인학과 겸임교수, 한양대학교 IAB자문교수
제공_ 에이앤뉴스그룹 ANN NEWS GROUP(에이앤뉴스_ 건축디자인 대표 신문사 ‧ 에이앤프레스_건설지, 건설엔지니어링북, 건설스토리북, 건설백서 전문출판사)
Location: Chengdu High Tech Zone, Tianfu Road, Chengdu, China
Architects: PES-Architects www.pesark.com
Architectural and interior design/ PES-Architects: Tuomas Silvennoinen(chief designer), Pekka Salminen, Tristan Hughes, Emanuel Lopes, Toivo Moustgaard, Fang Hai, Satu Ristola, Miguel Santos, Kati Norta, Beatriz Redondo, Marcelo Diez, Teija Anttila, Tiina Juntunen, Uros Kostic, Teemu Kekkonen, Masahide Nakane
Local architects/ China South West Architecture and Design Institute(CSWADI): Qian Fang, Qiu Xiaoyong, Wang Yongwei, Feng Tailin, Zhu Yanqing
Structuralengineering: Bi Qiong, Liao Rongquan, Lei Yu
Main contractor: China State Construction Engineering Corp. Ltd.
Technical design: China Southwest Architectural Design and Research Institute, CSWADI
Lighting design: a+g Licht, Germany
Client/contractor: Chengdu Hi-Tech Investment Group Co. Ltd.
Function: Mixed-use(commercial and cultural)
Built area: approx. 190,000㎡
Total floor area: 103,650m²(tower), total including underground areas approx. 160,000m²
Finish materials: Glass/ceramic facades
Structure: Concrete/steel
[저작권자(c) YTN 무단전재, 재배포 및 AI 데이터 활용 금지]
AD
