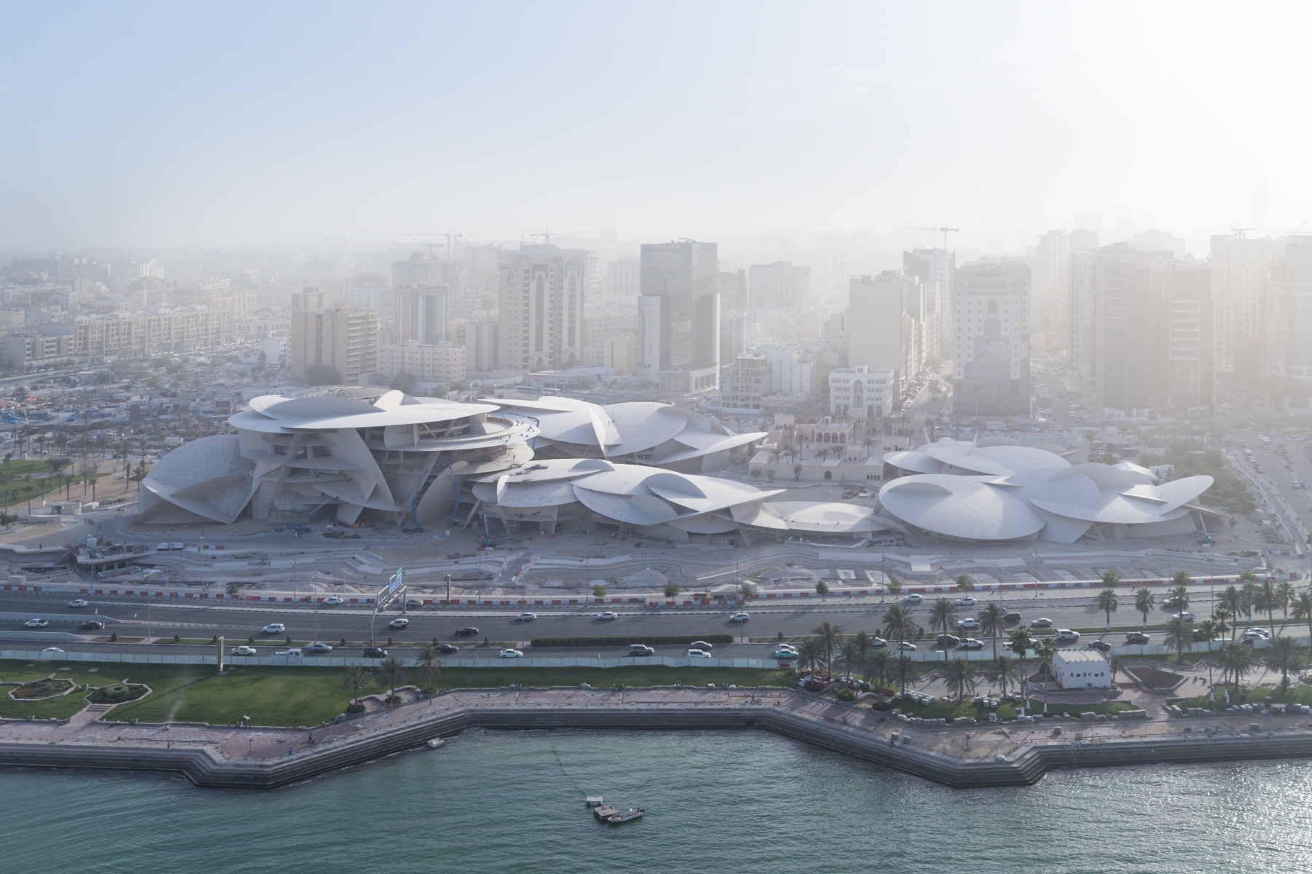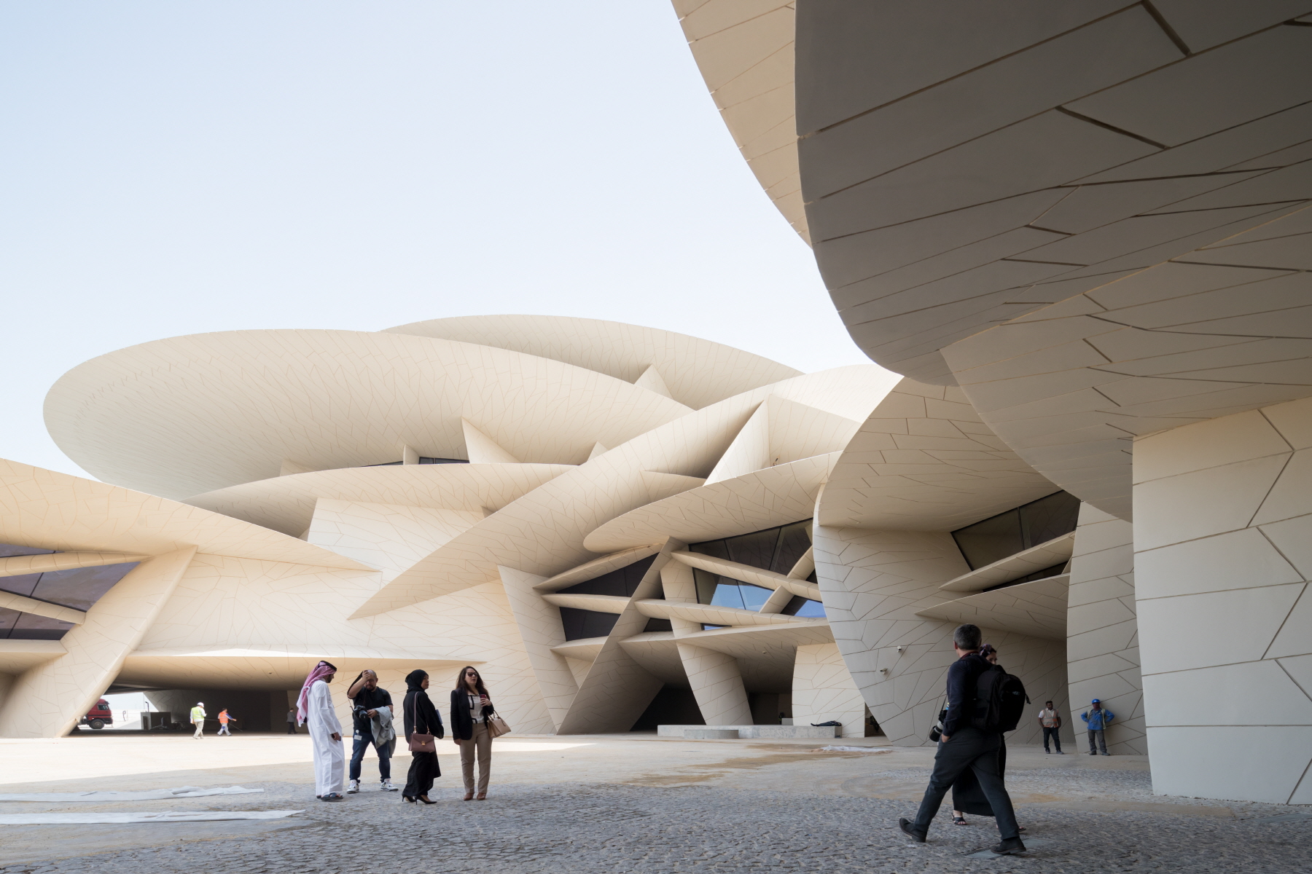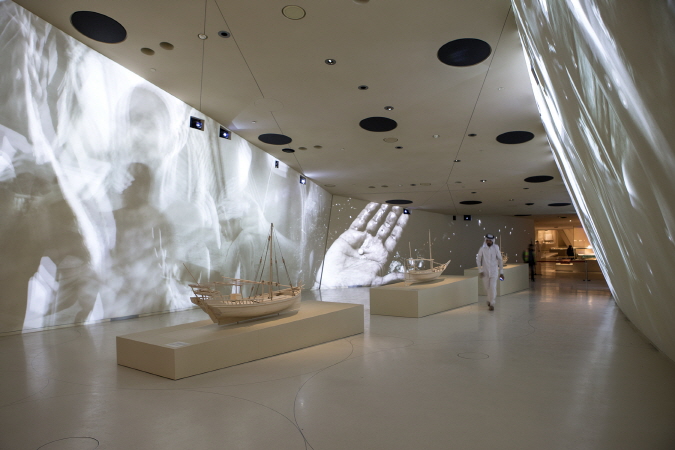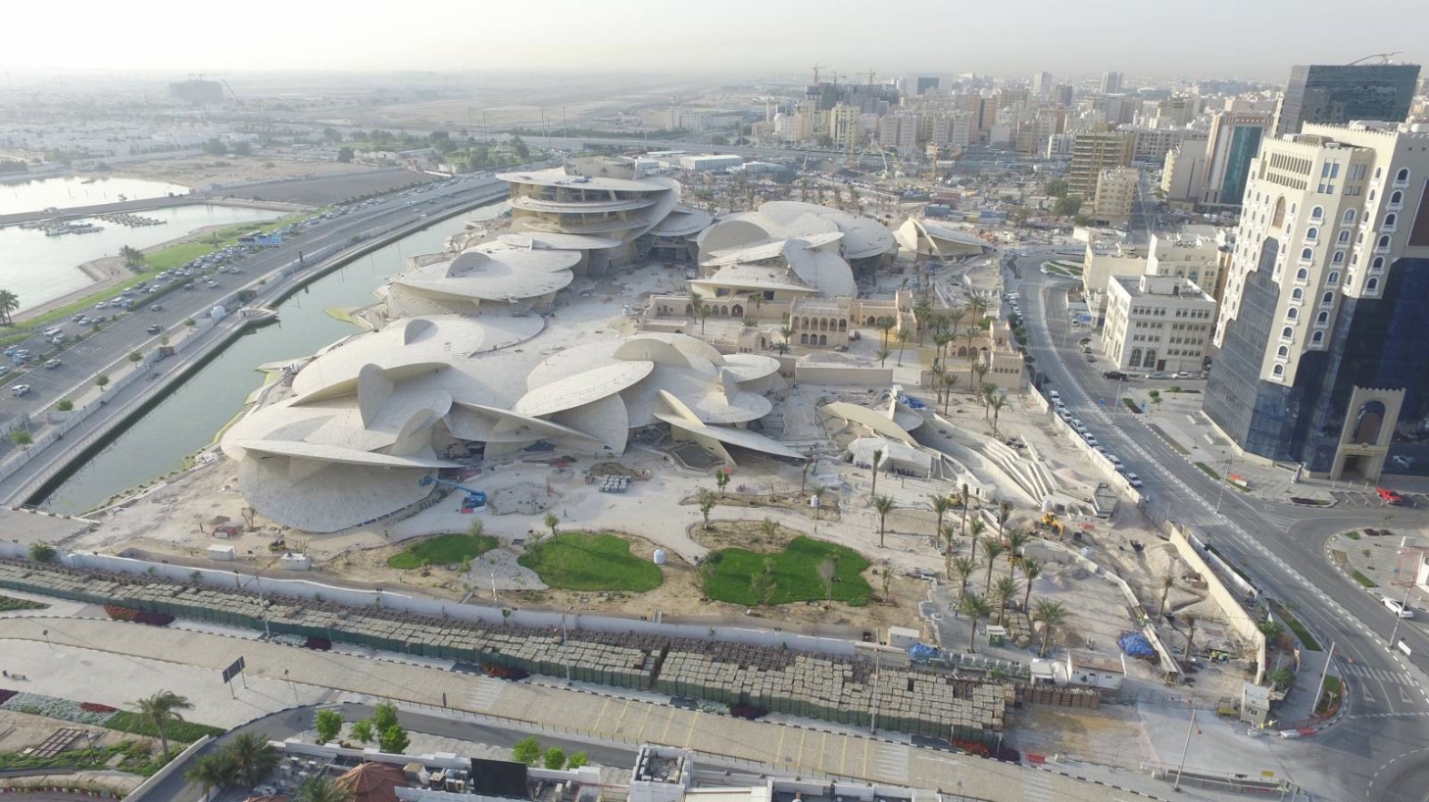AD
● 멋진 세상 속 디자인_ 사막의 장미(The Desert Rose)라는 자연 응결체를 모티브로 한 ‘카타르 국립박물관(National Museum of Qatar)’
세계 곳곳에 눈길을 자아내는 새로운 뮤지엄·미술관이 속속들이 들어서고 있는 가운데 아라비아 반도의 카타르에 이색적인 박물관이 들어서 화제가 되고 있다. 세계 최대의 천연가스 생산지로 잘 알려진 카타르의 수도 도하에 ‘사막의 장미(Sand Rose)’를 형상화한 카타르 국립박물관이 그것이다.
지하 1층, 지상 5층에 연면적 4만6596㎡ 규모로 지어진 박물관은 316개의 원형판이 다양한 각도로 뒤섞여 비정형의 외관을 형성하고 있는 것이 특색 있다. 외관을 랜덤하게 구성하는 사막의 장미는 사막 지형에서 볼 수 있는 것으로 사막의 해수가 증발하면서 침전물로 돌처럼 굳어 형성되는 신비로운 모래 덩어리를 일컫는 것으로 행운의 상징으로 알려진다. 이러한 원반을 구현하기 위해 총 76,000장의 콘크리트 패널을 공장에서 제작해 만든 섬유보강 콘크리트 패널(Fiber Reinforced Concrete)을 활용해 완성했다.
박물관의 설계는 프리츠커 건축상을 수상한 세계적인 건축가 장 누벨이 맡았다. 옛 왕궁의 리노베이션은 독일의 Ziegert, Roswag, Seiler Architecture가 설계를 맡아 철저한 복원건축 공법을 동원하고 카타르의 고유 재료와 친환경 자재를 활용해 완성했다. 현대건설은 박물관 신축 공사와 옛 왕궁의 복원작업을 맡았고, 설계 단계에서부터 시공, 유지관리까지 전 과정을 3D BIM(Building Information Modeling)을 활용해 구현했다. >>Architects_ Atelier Jean Nouvel, Architect in Charge_ Jean Nouvel, 자료_ AJN, National Museum of Qatar, Photo by Iwan Baan(Exterior), Danica O. Kus (Interior), 기사 출처_ 에이앤뉴스 AN NEWS(ANN NEWS CENTER) 제공
안정원(비비안안 Vivian AN) 에이앤뉴스 발행인 겸 대표이사, 한양대학교 실내건축디자인학과 겸임교수
제공_ 에이앤뉴스그룹 ANN(에이앤뉴스_ 건축디자인 대표 신문사 ‧ 에이앤프레스_건설지, 건설백서, 건설스토리북, 건설엔지니어링북 전문출판사)
>>The Qatar Museums Authority The National Museum of Qatar is being developed by the Qatar Museums Authority, which under the leadership of its Chairperson, H.E. Sheikha Al Mayassa Bint Hamad Bin Khalifa Al-Thani, is transforming the State of Qatar into a cultural hub of the Middle East. Qatar Museums Authority was created in December 2005 to combine the resources of all museums in the State of Qatar. The QMA’s vision revolves around the provision of a comprehensive umbrella under which future plans will be drawn for the development of national museums and the establishment of an effective system for collecting, protecting, preserving and interpreting historic sites, monuments and artifacts.
>>Jean Nouvel One of the world’s most highly respected architects, whose achievements have been recognized with the Gold Medal of the French Academy of Architecture, the Aga Khan Award for Architecture, the Praemium Imperiale and the Pritzker Prize, among others, Jean Nouvel was born in Fumel, France, in 1945 and has headed his own architecture practice since 1970. Among his most notable buildings are the Arab World Institute, Fondation Cartier and the Quai Branly Museum in Paris, the Opera House in Lyon, the Symphonic House in Copenhagen, the Guthrie Theater in Minneapolis, the Dentsu Tower in Tokyo, the Agbar office tower in Barcelona, the Culture and Congress Center and The Hotel in Lucerne, Galeries Lafayette in Berlin, the Justice Center in Nantes, the extension of the Reina Sofía museum in Madrid, and the 40 Mercer Street and 100 Eleventh Avenue apartments in New York.
Summary_ Architects: Atelier Jean Nouvel
Architect in Charge: Jean Nouvel
Project Manager: Hafid Rakem
Project Leader: Phillipe Charpiot
Lead Interior Designer: Sabrina Letourneur
Clients: Qatar Museums(QM), Clients assistance: ASTAD, Qatar Petroleum(QP), ADVISOR TO JEAN NOUVEL: Stéphane MARTIN, MANAGEMENT: Hafid RAKEM(Area Manager), Éric MARIA(General Manager), Brian WAIT(Project Delivery Manager – Studies)
Location: Al Corniche St, Doha, Qatar, Area: 52,000㎡, Habitable area: 30,000m², Surface area: 40,000m², Program: Permanent exhibition galleries, temporary exhibition gallery, auditorium(220-seats), forum(70-seats), two cafés, restaurant, boutique, Research Center, conservation laboratories, collection storages, office, public park
PROJECT LEADER_ Studies and Construction: Philippe CHARPIOT, Nikola RADOVANOVIC(Lead Architects), Daniela FORTUNA(QAQC Manager – Design and construction stages), Toshihiro KUBOTA, Éric STEPHANY(Concept Design)
[저작권자(c) YTN 무단전재, 재배포 및 AI 데이터 활용 금지]
세계 곳곳에 눈길을 자아내는 새로운 뮤지엄·미술관이 속속들이 들어서고 있는 가운데 아라비아 반도의 카타르에 이색적인 박물관이 들어서 화제가 되고 있다. 세계 최대의 천연가스 생산지로 잘 알려진 카타르의 수도 도하에 ‘사막의 장미(Sand Rose)’를 형상화한 카타르 국립박물관이 그것이다.
지하 1층, 지상 5층에 연면적 4만6596㎡ 규모로 지어진 박물관은 316개의 원형판이 다양한 각도로 뒤섞여 비정형의 외관을 형성하고 있는 것이 특색 있다. 외관을 랜덤하게 구성하는 사막의 장미는 사막 지형에서 볼 수 있는 것으로 사막의 해수가 증발하면서 침전물로 돌처럼 굳어 형성되는 신비로운 모래 덩어리를 일컫는 것으로 행운의 상징으로 알려진다. 이러한 원반을 구현하기 위해 총 76,000장의 콘크리트 패널을 공장에서 제작해 만든 섬유보강 콘크리트 패널(Fiber Reinforced Concrete)을 활용해 완성했다.
박물관의 설계는 프리츠커 건축상을 수상한 세계적인 건축가 장 누벨이 맡았다. 옛 왕궁의 리노베이션은 독일의 Ziegert, Roswag, Seiler Architecture가 설계를 맡아 철저한 복원건축 공법을 동원하고 카타르의 고유 재료와 친환경 자재를 활용해 완성했다. 현대건설은 박물관 신축 공사와 옛 왕궁의 복원작업을 맡았고, 설계 단계에서부터 시공, 유지관리까지 전 과정을 3D BIM(Building Information Modeling)을 활용해 구현했다. >>Architects_ Atelier Jean Nouvel, Architect in Charge_ Jean Nouvel, 자료_ AJN, National Museum of Qatar, Photo by Iwan Baan(Exterior), Danica O. Kus (Interior), 기사 출처_ 에이앤뉴스 AN NEWS(ANN NEWS CENTER) 제공
안정원(비비안안 Vivian AN) 에이앤뉴스 발행인 겸 대표이사, 한양대학교 실내건축디자인학과 겸임교수
제공_ 에이앤뉴스그룹 ANN(에이앤뉴스_ 건축디자인 대표 신문사 ‧ 에이앤프레스_건설지, 건설백서, 건설스토리북, 건설엔지니어링북 전문출판사)
>>The Qatar Museums Authority The National Museum of Qatar is being developed by the Qatar Museums Authority, which under the leadership of its Chairperson, H.E. Sheikha Al Mayassa Bint Hamad Bin Khalifa Al-Thani, is transforming the State of Qatar into a cultural hub of the Middle East. Qatar Museums Authority was created in December 2005 to combine the resources of all museums in the State of Qatar. The QMA’s vision revolves around the provision of a comprehensive umbrella under which future plans will be drawn for the development of national museums and the establishment of an effective system for collecting, protecting, preserving and interpreting historic sites, monuments and artifacts.
>>Jean Nouvel One of the world’s most highly respected architects, whose achievements have been recognized with the Gold Medal of the French Academy of Architecture, the Aga Khan Award for Architecture, the Praemium Imperiale and the Pritzker Prize, among others, Jean Nouvel was born in Fumel, France, in 1945 and has headed his own architecture practice since 1970. Among his most notable buildings are the Arab World Institute, Fondation Cartier and the Quai Branly Museum in Paris, the Opera House in Lyon, the Symphonic House in Copenhagen, the Guthrie Theater in Minneapolis, the Dentsu Tower in Tokyo, the Agbar office tower in Barcelona, the Culture and Congress Center and The Hotel in Lucerne, Galeries Lafayette in Berlin, the Justice Center in Nantes, the extension of the Reina Sofía museum in Madrid, and the 40 Mercer Street and 100 Eleventh Avenue apartments in New York.
Summary_ Architects: Atelier Jean Nouvel
Architect in Charge: Jean Nouvel
Project Manager: Hafid Rakem
Project Leader: Phillipe Charpiot
Lead Interior Designer: Sabrina Letourneur
Clients: Qatar Museums(QM), Clients assistance: ASTAD, Qatar Petroleum(QP), ADVISOR TO JEAN NOUVEL: Stéphane MARTIN, MANAGEMENT: Hafid RAKEM(Area Manager), Éric MARIA(General Manager), Brian WAIT(Project Delivery Manager – Studies)
Location: Al Corniche St, Doha, Qatar, Area: 52,000㎡, Habitable area: 30,000m², Surface area: 40,000m², Program: Permanent exhibition galleries, temporary exhibition gallery, auditorium(220-seats), forum(70-seats), two cafés, restaurant, boutique, Research Center, conservation laboratories, collection storages, office, public park
PROJECT LEADER_ Studies and Construction: Philippe CHARPIOT, Nikola RADOVANOVIC(Lead Architects), Daniela FORTUNA(QAQC Manager – Design and construction stages), Toshihiro KUBOTA, Éric STEPHANY(Concept Design)
[저작권자(c) YTN 무단전재, 재배포 및 AI 데이터 활용 금지]
AD



