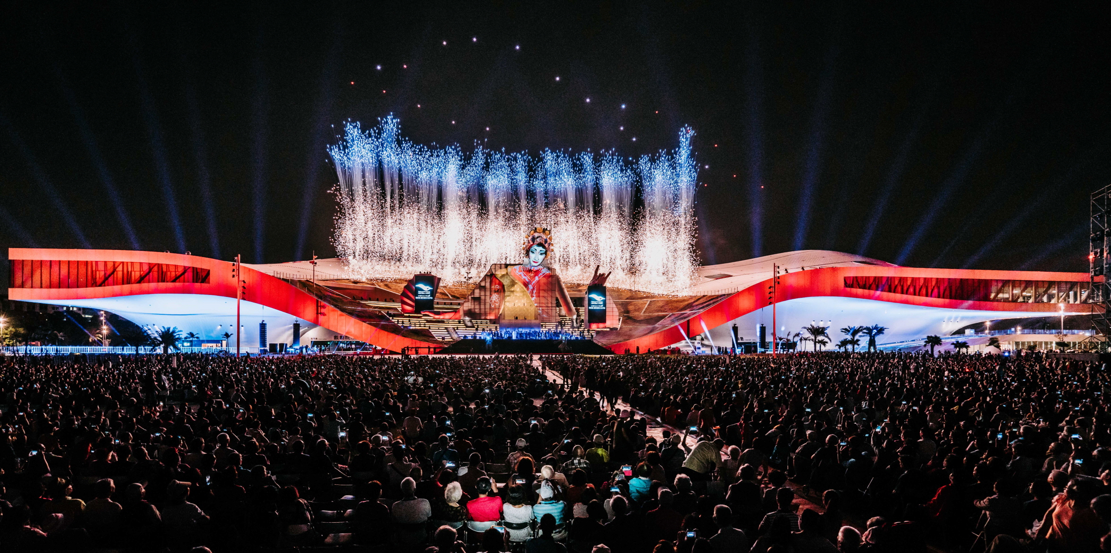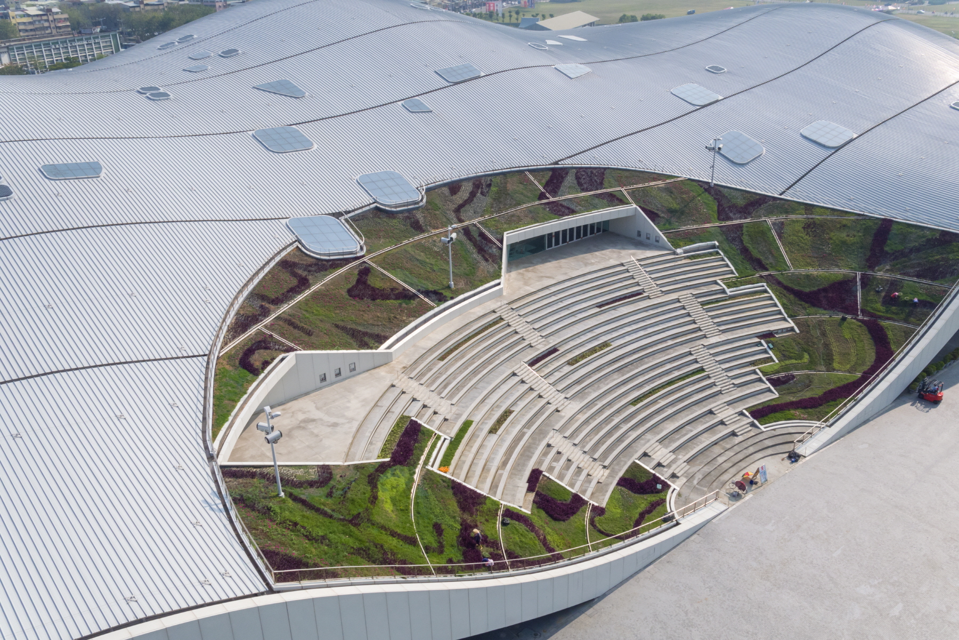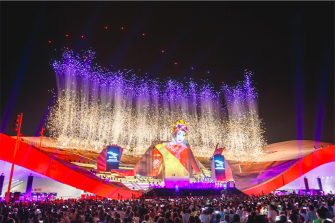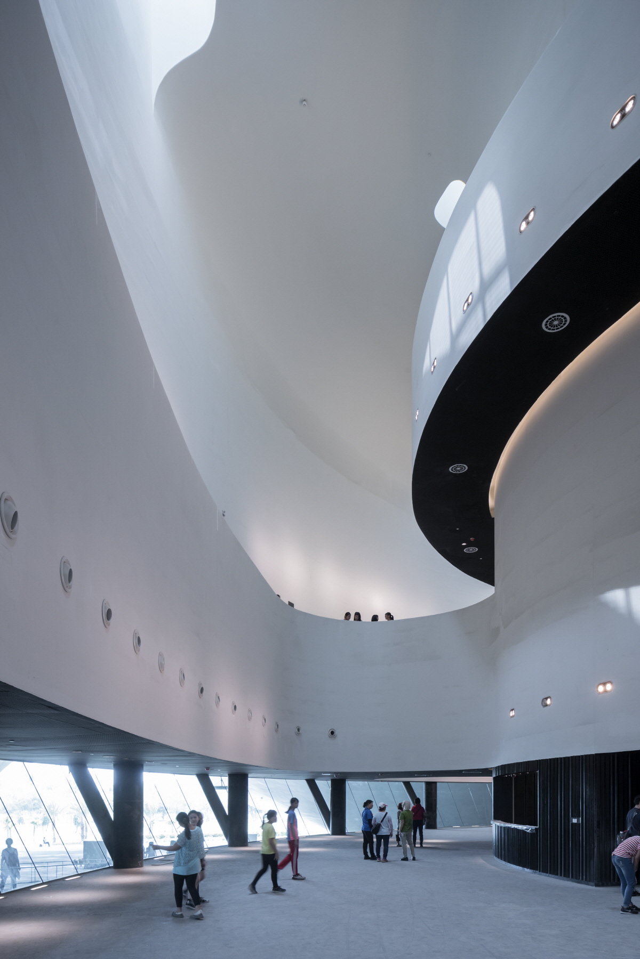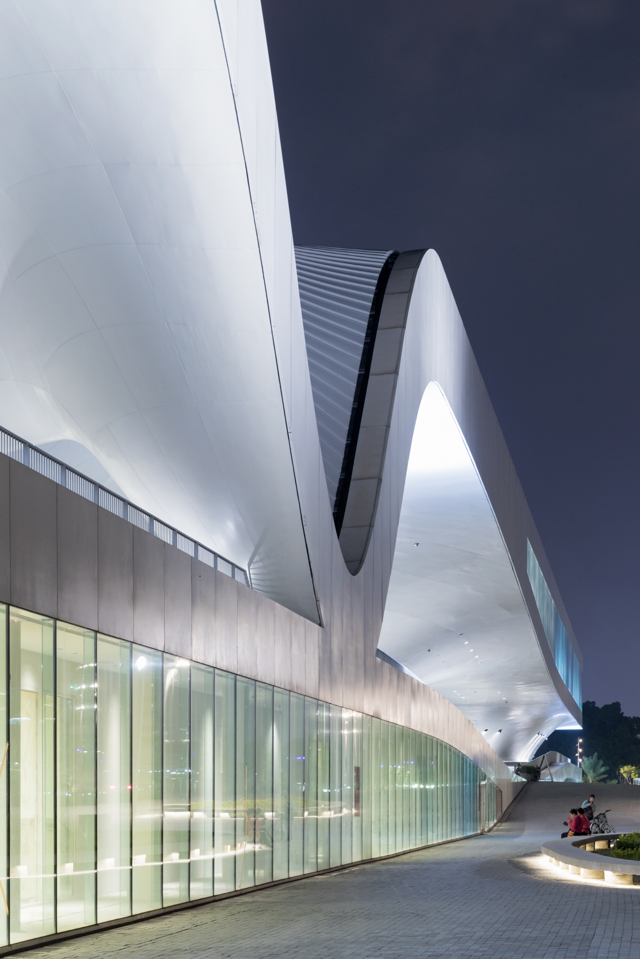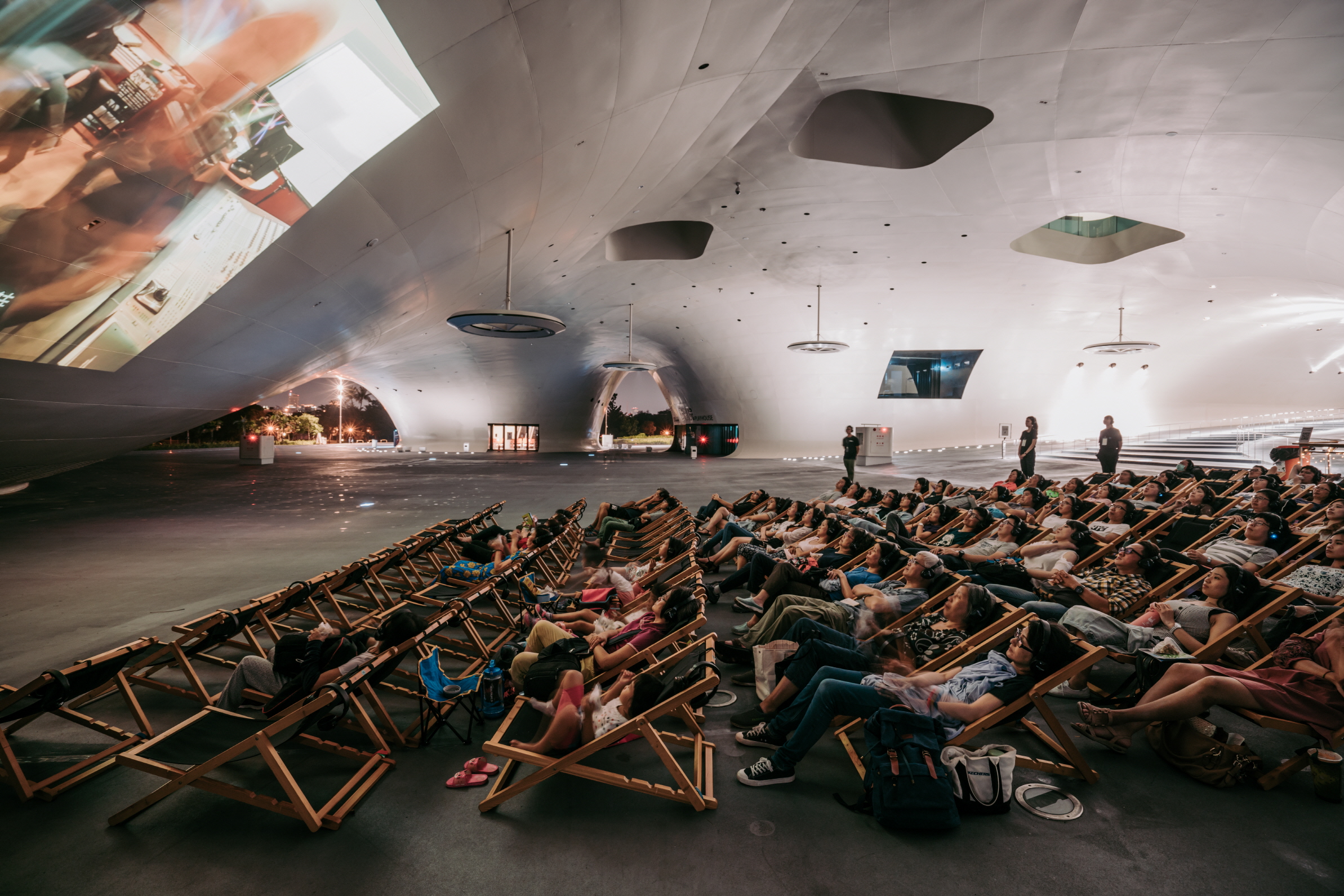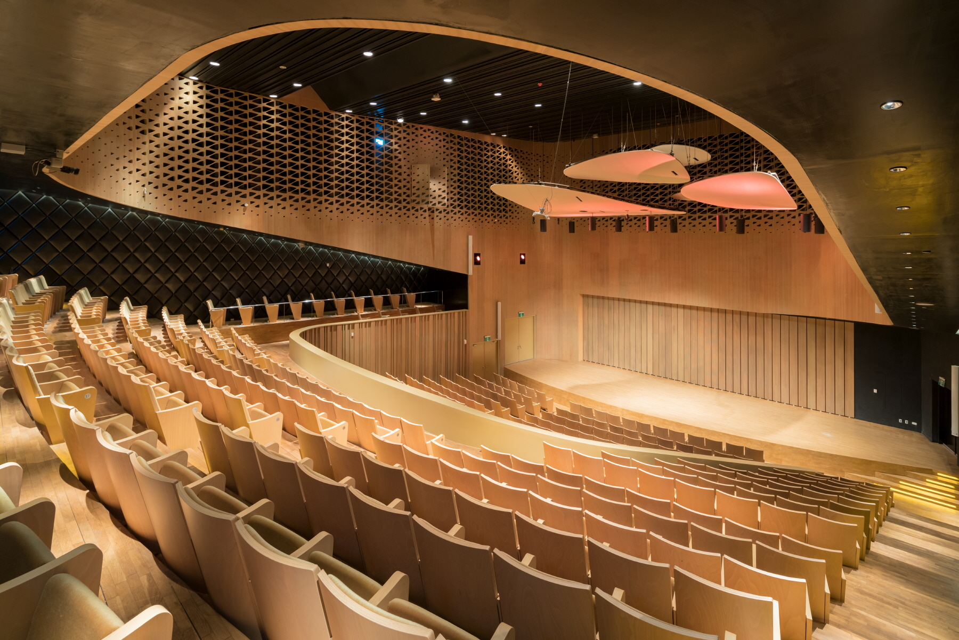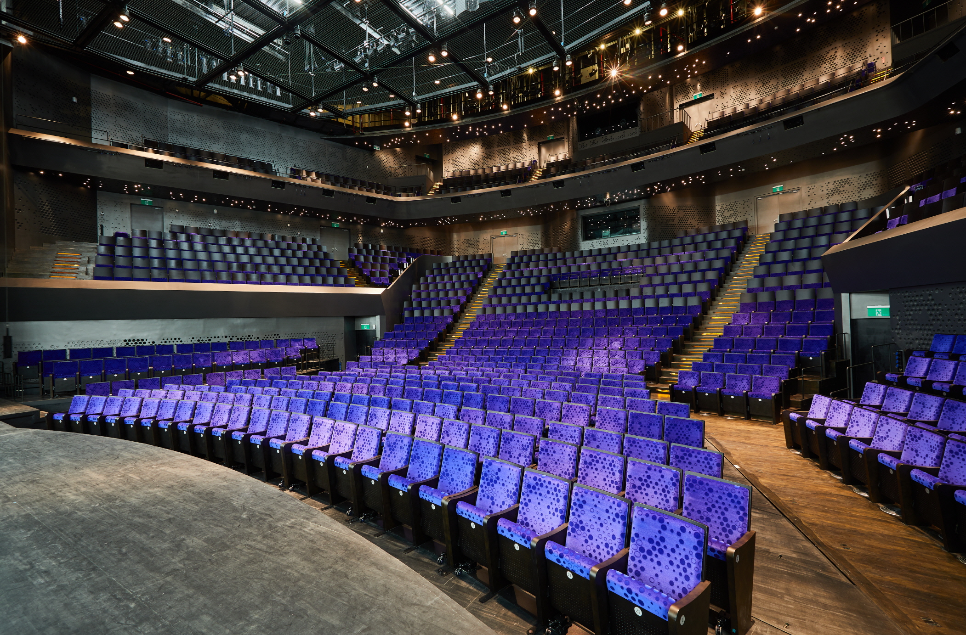AD
● 멋진 세상 속 건축디자인_ 기후의 식생하는 반얀 나무의 특성을 모티브로 디자인한 ‘타이완 국립가오슝아트센터 National Kaohsiung Center for the Arts(Weiwuying)’ … 225m 넓이의 거대한 알루미늄 매스가 웨이우잉 메트로폴리탄파크 위에 출렁거리는 듯한 구조미가 돋보여, 5,861석 규모의 콘서트홀과 오페라하우스, 플레이하우스, 리사이틀홀 등으로 구성돼
내부를 유연하게 흐르는 유동적인 선과 조각 같은 형태는 훌륭한 연극이나 음악적 경험을 위한 드라마틱한 공간으로 작용한다. 관람객은 내부 공간에서 포이어로 다시 반얀 광장으로 이어지는 동선에서 점차 상승하는 공기의 변화를 느끼며 차분히 열대 기후에 대응할 수 있다. 외부의 자연광은 지붕과 벽, 개구부를 통해 건물 안으로 들어오고 밤이 되면 화려한 색깔과 무늬를 가진 인공조명 시스템이 건물 자체를 화려하게 수놓는다.
국립가오슝아트센터의 대표이자 예술감독인 치엔웬핀(Chien Wen-Pin)은 개막에 즈음하여 “웨이우잉의 뛰어난 공간은 타이완 전역의 연극과 춤, 음악과 볼거리에 대한 풍부한 열정을 담고자 하였으며, 다양하고 혁신적인 프로그램을 계속적으로 시도해 나갈 것이다”라고 전했다. 이처럼 반얀 나무를 주된 개념으로 한 웨이우잉의 독창적인 건축물은 공원과 도시를 향해 열려 있는 특별한 공공 예술 공간이자 뜨거운 열대 열기를 식혀줄 청량한 그늘막처럼 사랑받는 도시형 오아시스 건축이 되고 있다. >>Architect_ Mecanoo architecten, Local architect_ Archasia Design Group, 자료 및 사진_ National Kaohsiung Center for the Arts (Weiwuying), Photos by Iwan Baan, 기사 출처_ 에이앤뉴스 AN NEWS(ANN 뉴스센터) 제공
안정원(비비안안 Vivian AN) 에이앤뉴스 ANN 발행인 겸 대표이사, 한양대학교 실내건축디자인학과 겸임교수, 한양대학교 IAB자문교수
제공_ 에이앤뉴스그룹 ANN NEWS GROUP(에이앤뉴스_ 건축디자인 대표 신문사 ‧ 에이앤프레스_건설지, 건설엔지니어링북, 건설스토리북, 건설백서 전문출판사)
Designed by Dutch architects Mecanoo, the extraordinary architecture of Weiwuying is inspired by the sinuous canopy created by clusters of banyan trees commonly found in the region. The single sweeping building covers a surface area of 35 acres(141,000 sqm) and is set in the spectacular 116-acre(470,000 sqm) subtropical park in the heart of Kaohsiung, making it the world’s largest performing arts centre under one roof as well as Taiwan’s most significant cultural investment in a generation. It incorporates five state of the art performance spaces: a 2,236-seat Opera House, a 1,981-seat Concert Hall, a 1,210-seat Playhouse, a 434-seat Recital Hall and an Outdoor Theater linking the building to the park. Kaohsiung, with a population of around 3 million, located in the south of Taiwan, once a major international harbour, is now a modern, diverse city with a rich cultural offer. The new National Kaohsiung Center for the Arts, occupying a site that was formerly a military training base, symbolises the developing outlook for the city of Kaohsiung and Taiwan – with a mission to connect local and global talent through arts and culture.
Weiwuying’s Artistic Director Chien Wen-Pin said, ‘Something that overseas visitors to Weiwuying will encounter is the passion for theatre, dance, spectacle and music that is everywhere in Taiwan. Our audiences are extraordinarily enthusiastic and knowledgeable. I will continue to work with artists at home and abroad to uncover new ideas for programming that reflect the very best in contemporary practice. Weiwuying, with its extraordinary facilities, gives us the opportunity to experiment – to be bold and innovative, and to try different things.’ The October 2018 opening of the National Kaohsiung Center for the Arts will complete Taiwan’s national umbrella organisation National Performing Arts Center, incorporating Taipei’s National Theater and Concert Hall and the National Taichung Theater. The three flagship institutions will be home to Taiwan’s internationally renowned contemporary dance and theatre companies, orchestras of Western and Chinese music, Peking, Taiwanese and Western opera troupes, hand puppet companies, Oscar and Golden Lion- winning filmmakers, Booker-nominated authors, Mando-pop stars and beyond.
At 225 metres wide and 160 metres deep, Taiwan’s National Kaohsiung Center for the Arts ‘Weiwuying’ (after the park in which it sits) is an international performing arts building on a grand scale. It houses four state-of-the-art stages – a concert hall, an opera house, a playhouse theatre and a recital hall. Above the auditoria are facilities including rehearsal and event spaces, restaurants and a gallery. All the spaces are sheltered under a single wave of a roof. The building has wide windows and sweeping foyers. Closely connected to the park, it draws people in, whether they are attending an event or not.
The roof flows and undulates and, where it dips and touches the earth, it forms a fifth venue – a generous outdoor amphitheatre, with the park providing its informal stage. Including the outdoor theatre, the venues together seat over 7,000 people. A great covered plaza, open at all sides, winds its way right through the ground floor of the building, around the auditoria. The building’s unifying feature, it links all the venues and facilities together. Moreover, with its dramatic height, curves and light, it celebrates culture and the music-loving people of Taiwan, and invites the world to visit.
Located in the coastal city of Kaohsiung, one of Taiwan’s three largest metropolitan centres, Weiwuying is emblematic of Kaohsiung’s evolution into a modern, cultural city. However, while it is a building rooted in its regional location, it is firmly national in status. Our commission came from Taiwan’s national government. The aim was to deliver a flagship cultural destination for Taiwan, outside the capital, Taipei. We were expected to deliver a world-class arts building that might achieve iconic status – a beacon to attract performers and audiences from around the world. Above all, it had to give something really special to the Taiwanese people, who are well educated culturally, and love music so much that is, really, their life.
The National Kaoshiung Center for the Arts(Weiwuying) is set in a newly landscaped park, on land that was formerly a military camp. When we began to build, the park had already been open for a few years, and was a popular destination for local people. This meant there was a feeling of interest and ownership among the public right from the start. Also, because the park was already there, we were able to see how well our very large building would harmonise with the surrounding landscape.
Taiwan(once known as ‘Formosa’, meaning ‘beautiful’) is a country subject to earthquakes and typhoons. Kaohsiung’s tropical climate is much warmer and wetter than that of Taipei, which lies some 360 kilometres to the north. In the south of Taiwan, in particular, there are sudden bursts of extremely heavy rainfall, especially during the summer months. Because of the heat and humidity, Kaohsiung has a delightful air of informality. All year round, night falls at about 6pm. As darkness comes early and quickly, artificial light is very important. People enjoy life on the streets, eating outside, gathering in the evening when it is cooler – playing, picnicking, chatting, and mounting small outdoor performances. It is a very safe city, and I always enjoy my time there. The character and heritage of Kaohsiung, its people and its activities, its climate, and its night-time light and atmosphere are all qualities that profoundly influenced our early thoughts about the design of Weiwuying, and are visible in the finished building.
We positioned Weiwuying within the park in such a way that we could blur the boundaries between the outside and the inside, and run a superb public space right through the building’s ground floor. The Banyan Plaza, as we have called this space, reflects the informality of Kaohsiung, and indeed its safety – a well-lit city, where people spend their evenings outside, its atmosphere is friendly and festive. Covered against the sun and the rain, yet completely open and accessible, 24 hours a day, the Banyan Plaza merges fluidly with the surrounding landscape. The plaza works like a banyan tree, gathering and sheltering people while allowing easy movement in and out. With its walkways and informal spaces, it allows people to do all the things they do beneath a banyan tree – even create impromptu performances. The atmosphere there feels exactly right. To me, it seems to echo the tradition of Chinese Opera(which will sometimes feature at Weiwuying) and its origin in street theatre.
The roof of Weiwuying is made of aluminium, minimally detailed, with organically shaped skylights cut into it at intervals. Meanwhile the walls of the building and the Banyan Plaza, also with openings cut into them, are constructed from steel. Identifying the right materials and construction method was a challenge, and took considerable research. Because it is open, with no artificial climate control, the Banyan Plaza is subject to almost 100 percent humidity. Moreover, an important part of its drama and character is its curves. We tested various options and found, for example, that neither tiles nor stucco were suitable in such a humid climate. Eventually we had the idea of asking the local shipyards to help us. Eager to leave behind a contemporary legacy for his disappearing industry and its workers, the shipyard owner readily agreed. Together with Dutch engineers, Kaohsiung’s shipbuilders came up with the solution – to construct the building, inside and out, using prefabricated steel plates, like a ship.Of course, steel is an excellent material for use in earthquake zones, and the plates allow the building to move when there are tremors. Weiwuying really does look and feel like a big ship, but one in which the waves are not outside on the sea but are part of the vessel. It is the size of a large ocean liner, but we were clear that it should have the character of a cargo ship rather than a luxury liner. We did not want the facets to look too smooth, and we specified that the curves on the building should flow while still showing the joins between the plates. In fact, on the interior of the building, the joins provide opportunities for fitting lights, and hanging flags and banners.
The inside and the outside of Weiwuying are fluidly connected and never feel far apart. We designed the area of the park around the building so that it would merge naturally with the building itself. Gentle slopes and valleys, paths and fountains(water feature), create intimate public spaces of different sizes and proportions. Beneath the building there is car parking. However, cars are not the vehicle of choice in Kaohsiung – most people favour motor scooters or the excellent public transport system, including the metro that stops at the doorstep of Weiwuying. Visitors will also, of course, arrive on foot through the park, and the design of pedestrian routes was especially important given the number of people who, at any one time, may be arriving for events.
>>Chien Wen-Pin The newly established National Kaohsiung Center for the Arts(Weiwuying) is led by conductor Chien Wen-Pin. Born in 1967 in Taipei, he graduated from the National Taiwan University of Arts as a pianist, and went on to Vienna to study conducting. From 1998 to 2004, he was Resident Conductor at Japan’s Pacific Music Festival, founded by Leonard Bernstein, and he became Music Director of the National Symphony Orchestra in Taiwan in 2001, where he remained until 2007. Since 1996 he has also been “Kapellmeister”(Resident Conductor) at the Deutsche Oper am Rhein in Düsseldorf/Duisburg. His work as a guest conductor has taken him to many international opera houses, including the Dutch National Opera, the State Opera of Hamburg, the Komische Oper Berlin, the Yomiuri Nippon Symphony Orchestra, and the NHK Symphony Orchestra. In 1998 he was the first Taiwanese conductor to appear at the Vienna Festival, with the Deutsche Oper am Rhein. Chien Wen-Pin is highly regarded both for his musicianship and for the brilliance of his programming. In 2006, in Taipei he was responsible for mounting the first ever production of Wagner’s Ring cycle in the Chinese-speaking world, using predominantly Taiwanese singers. He has conducted first performances of a wide Western classical repertoire in Taiwan. Since Chien Wen-Pin and his team began working at Weiwuying two years ago, he has continued with his conducting work, both at home and internationally.
>>Mecanoo Architecten Mecanoo Architecten, officially founded in Delft in 1984, is made up of a multidisciplinary staff of creative professionals from 25 countries. The team includes architects, engineers, interior designers, urban planners, landscape architects and architectural technicians. The company is led by creative director/founding partner Francine Houben, design and research director/partner Dick van Gameren, technical director Friso van der Steen, and financial director Peter Haasbroek. The extensive collective experience, gained over three decades, results in designs that are realised with technical expertise and great attention to detail. Mecanoo’s projects range from single houses to complete neighbourhoods and skyscrapers, cities and polders, schools, theatres and libraries, hotels, museums, and even a chapel. Discovering unexpected solutions for the specifics of programme and context is the foremost challenge in all of our assignments. Each design is considered in terms of its cultural setting, place and time. As such, Mecanoo treats each project as a unique design statement embedded within its context and orchestrated specifically for the people who use it. Within the practice are knowledge centres which enable us to stay current on technological and design innovations in sustainability, eco-engineering, technology, education and learning, high-rise and mobility. Preoccupied not by a focus on form, but on process, consultation, context, urban scale and integrated sustainable design strategies, the practice creates culturally significant buildings with a human touch.
>>개요
Theatre complex of 141,000㎡ in the Wei-Wu-Ying Metropolitan Park with a total
capacity of 5,861 seats: Concert Hall 1,981 seats, Opera House 2,236 seats,
Playhouse 1,210 seats, Recital Hall 434 seats, gallery space of 800m, 1,000m of
rehearsal/education halls for music and dance, 2 conference halls with 100 and 200
seats and stage building workshops
Design: 2007-2011
Execution: 2010-2018
Client: Preparatory Office of The Wei-Wu-Ying Center for the Arts of the Ministry of
Culture, Taiwan
Architect: Mecanoo architecten, Delft, The Netherlands
Local architect: Archasia Design Group, Taipei / TW
Structural engineer: Supertech, Taipei / TW
Mechanical engineer: Yuan Tai, Taipei / TW
Electrical engineer: Heng Kai, Taipei / TW
Acoustic consultant: Xu-Acoustique, Paris / FR
Theatre system: Waagner-Biro, Vienna, Austria
Theatre consultant: Theateradvies, Amsterdam / NL; Yi Tai, Taipei / TW
Lighting consultant: CMA lighting, Taipei / TW
Fire safety consultant: Ju Jiang, Taipei / TW
Organ consultant: Olivier Latry, Paris / FR
Roof and facade consultant: CWI, Taipei / TW
3D consultant: Lead Dao, Taipei / TW
Traffic consultant: Su International, Taipei / TW
Contractor: Chien Kuo Construction Co., Taipei / TW
Steel skin: Centraal Staal, Groningen/NL; Ching Fu, Kaohsiung /TW
Organ builder: Klais, Bonn, Germany
Awards: Chicago Athenaeum International Architecture Award 2009, International
Design Award 2008, Cityscape Architectural Award 2008, Idea-Tops Award – Digital
Prize 2017
[저작권자(c) YTN 무단전재, 재배포 및 AI 데이터 활용 금지]
내부를 유연하게 흐르는 유동적인 선과 조각 같은 형태는 훌륭한 연극이나 음악적 경험을 위한 드라마틱한 공간으로 작용한다. 관람객은 내부 공간에서 포이어로 다시 반얀 광장으로 이어지는 동선에서 점차 상승하는 공기의 변화를 느끼며 차분히 열대 기후에 대응할 수 있다. 외부의 자연광은 지붕과 벽, 개구부를 통해 건물 안으로 들어오고 밤이 되면 화려한 색깔과 무늬를 가진 인공조명 시스템이 건물 자체를 화려하게 수놓는다.
국립가오슝아트센터의 대표이자 예술감독인 치엔웬핀(Chien Wen-Pin)은 개막에 즈음하여 “웨이우잉의 뛰어난 공간은 타이완 전역의 연극과 춤, 음악과 볼거리에 대한 풍부한 열정을 담고자 하였으며, 다양하고 혁신적인 프로그램을 계속적으로 시도해 나갈 것이다”라고 전했다. 이처럼 반얀 나무를 주된 개념으로 한 웨이우잉의 독창적인 건축물은 공원과 도시를 향해 열려 있는 특별한 공공 예술 공간이자 뜨거운 열대 열기를 식혀줄 청량한 그늘막처럼 사랑받는 도시형 오아시스 건축이 되고 있다. >>Architect_ Mecanoo architecten, Local architect_ Archasia Design Group, 자료 및 사진_ National Kaohsiung Center for the Arts (Weiwuying), Photos by Iwan Baan, 기사 출처_ 에이앤뉴스 AN NEWS(ANN 뉴스센터) 제공
안정원(비비안안 Vivian AN) 에이앤뉴스 ANN 발행인 겸 대표이사, 한양대학교 실내건축디자인학과 겸임교수, 한양대학교 IAB자문교수
제공_ 에이앤뉴스그룹 ANN NEWS GROUP(에이앤뉴스_ 건축디자인 대표 신문사 ‧ 에이앤프레스_건설지, 건설엔지니어링북, 건설스토리북, 건설백서 전문출판사)
Designed by Dutch architects Mecanoo, the extraordinary architecture of Weiwuying is inspired by the sinuous canopy created by clusters of banyan trees commonly found in the region. The single sweeping building covers a surface area of 35 acres(141,000 sqm) and is set in the spectacular 116-acre(470,000 sqm) subtropical park in the heart of Kaohsiung, making it the world’s largest performing arts centre under one roof as well as Taiwan’s most significant cultural investment in a generation. It incorporates five state of the art performance spaces: a 2,236-seat Opera House, a 1,981-seat Concert Hall, a 1,210-seat Playhouse, a 434-seat Recital Hall and an Outdoor Theater linking the building to the park. Kaohsiung, with a population of around 3 million, located in the south of Taiwan, once a major international harbour, is now a modern, diverse city with a rich cultural offer. The new National Kaohsiung Center for the Arts, occupying a site that was formerly a military training base, symbolises the developing outlook for the city of Kaohsiung and Taiwan – with a mission to connect local and global talent through arts and culture.
Weiwuying’s Artistic Director Chien Wen-Pin said, ‘Something that overseas visitors to Weiwuying will encounter is the passion for theatre, dance, spectacle and music that is everywhere in Taiwan. Our audiences are extraordinarily enthusiastic and knowledgeable. I will continue to work with artists at home and abroad to uncover new ideas for programming that reflect the very best in contemporary practice. Weiwuying, with its extraordinary facilities, gives us the opportunity to experiment – to be bold and innovative, and to try different things.’ The October 2018 opening of the National Kaohsiung Center for the Arts will complete Taiwan’s national umbrella organisation National Performing Arts Center, incorporating Taipei’s National Theater and Concert Hall and the National Taichung Theater. The three flagship institutions will be home to Taiwan’s internationally renowned contemporary dance and theatre companies, orchestras of Western and Chinese music, Peking, Taiwanese and Western opera troupes, hand puppet companies, Oscar and Golden Lion- winning filmmakers, Booker-nominated authors, Mando-pop stars and beyond.
At 225 metres wide and 160 metres deep, Taiwan’s National Kaohsiung Center for the Arts ‘Weiwuying’ (after the park in which it sits) is an international performing arts building on a grand scale. It houses four state-of-the-art stages – a concert hall, an opera house, a playhouse theatre and a recital hall. Above the auditoria are facilities including rehearsal and event spaces, restaurants and a gallery. All the spaces are sheltered under a single wave of a roof. The building has wide windows and sweeping foyers. Closely connected to the park, it draws people in, whether they are attending an event or not.
The roof flows and undulates and, where it dips and touches the earth, it forms a fifth venue – a generous outdoor amphitheatre, with the park providing its informal stage. Including the outdoor theatre, the venues together seat over 7,000 people. A great covered plaza, open at all sides, winds its way right through the ground floor of the building, around the auditoria. The building’s unifying feature, it links all the venues and facilities together. Moreover, with its dramatic height, curves and light, it celebrates culture and the music-loving people of Taiwan, and invites the world to visit.
Located in the coastal city of Kaohsiung, one of Taiwan’s three largest metropolitan centres, Weiwuying is emblematic of Kaohsiung’s evolution into a modern, cultural city. However, while it is a building rooted in its regional location, it is firmly national in status. Our commission came from Taiwan’s national government. The aim was to deliver a flagship cultural destination for Taiwan, outside the capital, Taipei. We were expected to deliver a world-class arts building that might achieve iconic status – a beacon to attract performers and audiences from around the world. Above all, it had to give something really special to the Taiwanese people, who are well educated culturally, and love music so much that is, really, their life.
The National Kaoshiung Center for the Arts(Weiwuying) is set in a newly landscaped park, on land that was formerly a military camp. When we began to build, the park had already been open for a few years, and was a popular destination for local people. This meant there was a feeling of interest and ownership among the public right from the start. Also, because the park was already there, we were able to see how well our very large building would harmonise with the surrounding landscape.
Taiwan(once known as ‘Formosa’, meaning ‘beautiful’) is a country subject to earthquakes and typhoons. Kaohsiung’s tropical climate is much warmer and wetter than that of Taipei, which lies some 360 kilometres to the north. In the south of Taiwan, in particular, there are sudden bursts of extremely heavy rainfall, especially during the summer months. Because of the heat and humidity, Kaohsiung has a delightful air of informality. All year round, night falls at about 6pm. As darkness comes early and quickly, artificial light is very important. People enjoy life on the streets, eating outside, gathering in the evening when it is cooler – playing, picnicking, chatting, and mounting small outdoor performances. It is a very safe city, and I always enjoy my time there. The character and heritage of Kaohsiung, its people and its activities, its climate, and its night-time light and atmosphere are all qualities that profoundly influenced our early thoughts about the design of Weiwuying, and are visible in the finished building.
We positioned Weiwuying within the park in such a way that we could blur the boundaries between the outside and the inside, and run a superb public space right through the building’s ground floor. The Banyan Plaza, as we have called this space, reflects the informality of Kaohsiung, and indeed its safety – a well-lit city, where people spend their evenings outside, its atmosphere is friendly and festive. Covered against the sun and the rain, yet completely open and accessible, 24 hours a day, the Banyan Plaza merges fluidly with the surrounding landscape. The plaza works like a banyan tree, gathering and sheltering people while allowing easy movement in and out. With its walkways and informal spaces, it allows people to do all the things they do beneath a banyan tree – even create impromptu performances. The atmosphere there feels exactly right. To me, it seems to echo the tradition of Chinese Opera(which will sometimes feature at Weiwuying) and its origin in street theatre.
The roof of Weiwuying is made of aluminium, minimally detailed, with organically shaped skylights cut into it at intervals. Meanwhile the walls of the building and the Banyan Plaza, also with openings cut into them, are constructed from steel. Identifying the right materials and construction method was a challenge, and took considerable research. Because it is open, with no artificial climate control, the Banyan Plaza is subject to almost 100 percent humidity. Moreover, an important part of its drama and character is its curves. We tested various options and found, for example, that neither tiles nor stucco were suitable in such a humid climate. Eventually we had the idea of asking the local shipyards to help us. Eager to leave behind a contemporary legacy for his disappearing industry and its workers, the shipyard owner readily agreed. Together with Dutch engineers, Kaohsiung’s shipbuilders came up with the solution – to construct the building, inside and out, using prefabricated steel plates, like a ship.Of course, steel is an excellent material for use in earthquake zones, and the plates allow the building to move when there are tremors. Weiwuying really does look and feel like a big ship, but one in which the waves are not outside on the sea but are part of the vessel. It is the size of a large ocean liner, but we were clear that it should have the character of a cargo ship rather than a luxury liner. We did not want the facets to look too smooth, and we specified that the curves on the building should flow while still showing the joins between the plates. In fact, on the interior of the building, the joins provide opportunities for fitting lights, and hanging flags and banners.
The inside and the outside of Weiwuying are fluidly connected and never feel far apart. We designed the area of the park around the building so that it would merge naturally with the building itself. Gentle slopes and valleys, paths and fountains(water feature), create intimate public spaces of different sizes and proportions. Beneath the building there is car parking. However, cars are not the vehicle of choice in Kaohsiung – most people favour motor scooters or the excellent public transport system, including the metro that stops at the doorstep of Weiwuying. Visitors will also, of course, arrive on foot through the park, and the design of pedestrian routes was especially important given the number of people who, at any one time, may be arriving for events.
>>Chien Wen-Pin The newly established National Kaohsiung Center for the Arts(Weiwuying) is led by conductor Chien Wen-Pin. Born in 1967 in Taipei, he graduated from the National Taiwan University of Arts as a pianist, and went on to Vienna to study conducting. From 1998 to 2004, he was Resident Conductor at Japan’s Pacific Music Festival, founded by Leonard Bernstein, and he became Music Director of the National Symphony Orchestra in Taiwan in 2001, where he remained until 2007. Since 1996 he has also been “Kapellmeister”(Resident Conductor) at the Deutsche Oper am Rhein in Düsseldorf/Duisburg. His work as a guest conductor has taken him to many international opera houses, including the Dutch National Opera, the State Opera of Hamburg, the Komische Oper Berlin, the Yomiuri Nippon Symphony Orchestra, and the NHK Symphony Orchestra. In 1998 he was the first Taiwanese conductor to appear at the Vienna Festival, with the Deutsche Oper am Rhein. Chien Wen-Pin is highly regarded both for his musicianship and for the brilliance of his programming. In 2006, in Taipei he was responsible for mounting the first ever production of Wagner’s Ring cycle in the Chinese-speaking world, using predominantly Taiwanese singers. He has conducted first performances of a wide Western classical repertoire in Taiwan. Since Chien Wen-Pin and his team began working at Weiwuying two years ago, he has continued with his conducting work, both at home and internationally.
>>Mecanoo Architecten Mecanoo Architecten, officially founded in Delft in 1984, is made up of a multidisciplinary staff of creative professionals from 25 countries. The team includes architects, engineers, interior designers, urban planners, landscape architects and architectural technicians. The company is led by creative director/founding partner Francine Houben, design and research director/partner Dick van Gameren, technical director Friso van der Steen, and financial director Peter Haasbroek. The extensive collective experience, gained over three decades, results in designs that are realised with technical expertise and great attention to detail. Mecanoo’s projects range from single houses to complete neighbourhoods and skyscrapers, cities and polders, schools, theatres and libraries, hotels, museums, and even a chapel. Discovering unexpected solutions for the specifics of programme and context is the foremost challenge in all of our assignments. Each design is considered in terms of its cultural setting, place and time. As such, Mecanoo treats each project as a unique design statement embedded within its context and orchestrated specifically for the people who use it. Within the practice are knowledge centres which enable us to stay current on technological and design innovations in sustainability, eco-engineering, technology, education and learning, high-rise and mobility. Preoccupied not by a focus on form, but on process, consultation, context, urban scale and integrated sustainable design strategies, the practice creates culturally significant buildings with a human touch.
>>개요
Theatre complex of 141,000㎡ in the Wei-Wu-Ying Metropolitan Park with a total
capacity of 5,861 seats: Concert Hall 1,981 seats, Opera House 2,236 seats,
Playhouse 1,210 seats, Recital Hall 434 seats, gallery space of 800m, 1,000m of
rehearsal/education halls for music and dance, 2 conference halls with 100 and 200
seats and stage building workshops
Design: 2007-2011
Execution: 2010-2018
Client: Preparatory Office of The Wei-Wu-Ying Center for the Arts of the Ministry of
Culture, Taiwan
Architect: Mecanoo architecten, Delft, The Netherlands
Local architect: Archasia Design Group, Taipei / TW
Structural engineer: Supertech, Taipei / TW
Mechanical engineer: Yuan Tai, Taipei / TW
Electrical engineer: Heng Kai, Taipei / TW
Acoustic consultant: Xu-Acoustique, Paris / FR
Theatre system: Waagner-Biro, Vienna, Austria
Theatre consultant: Theateradvies, Amsterdam / NL; Yi Tai, Taipei / TW
Lighting consultant: CMA lighting, Taipei / TW
Fire safety consultant: Ju Jiang, Taipei / TW
Organ consultant: Olivier Latry, Paris / FR
Roof and facade consultant: CWI, Taipei / TW
3D consultant: Lead Dao, Taipei / TW
Traffic consultant: Su International, Taipei / TW
Contractor: Chien Kuo Construction Co., Taipei / TW
Steel skin: Centraal Staal, Groningen/NL; Ching Fu, Kaohsiung /TW
Organ builder: Klais, Bonn, Germany
Awards: Chicago Athenaeum International Architecture Award 2009, International
Design Award 2008, Cityscape Architectural Award 2008, Idea-Tops Award – Digital
Prize 2017
[저작권자(c) YTN 무단전재, 재배포 및 AI 데이터 활용 금지]
AD
