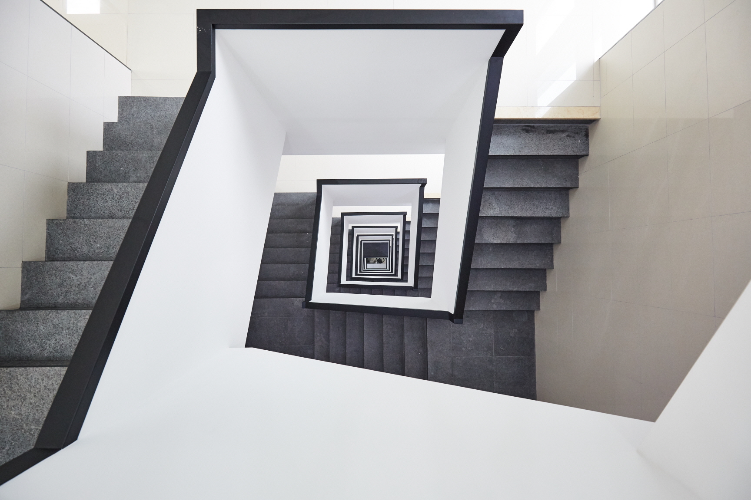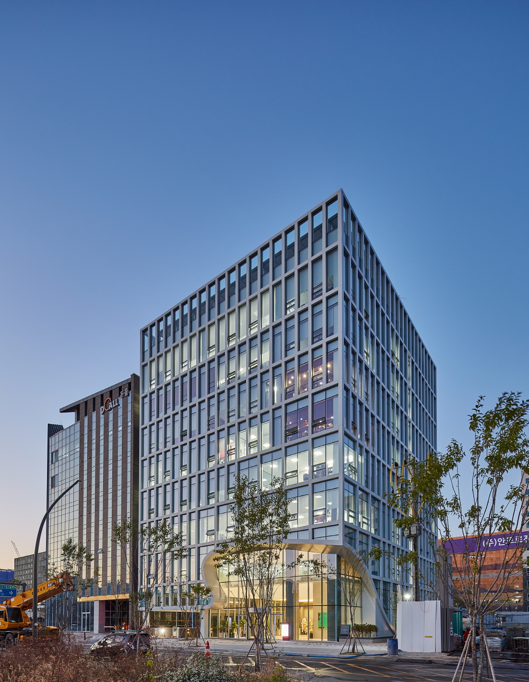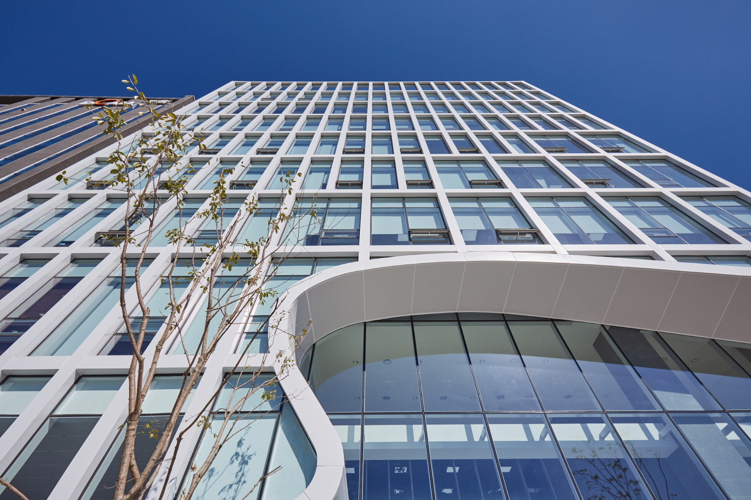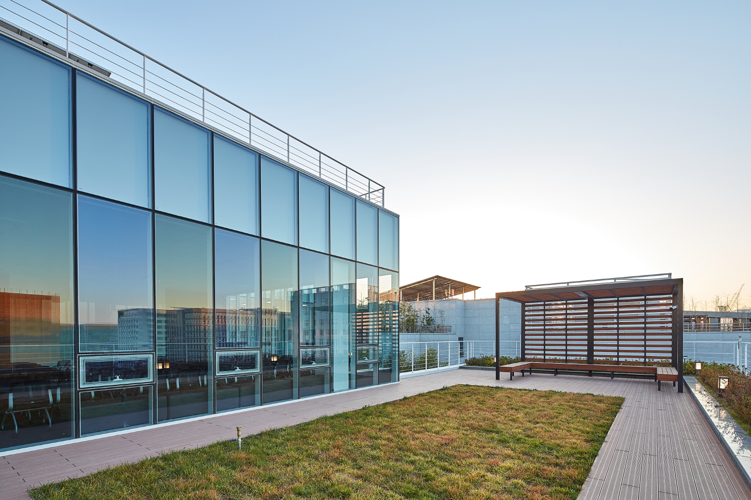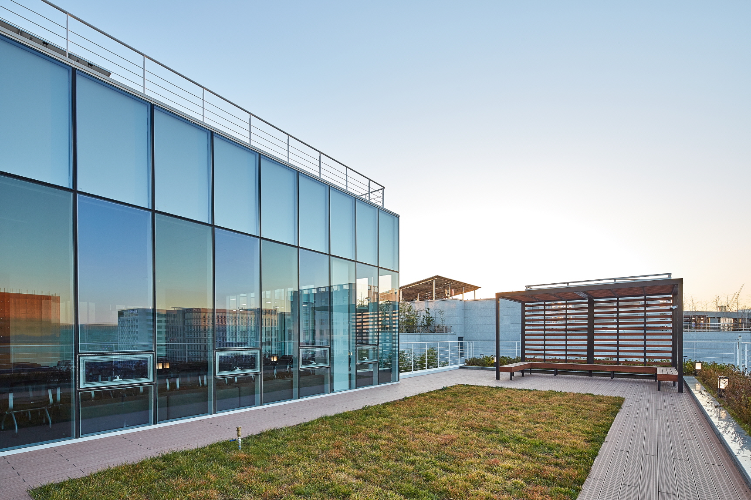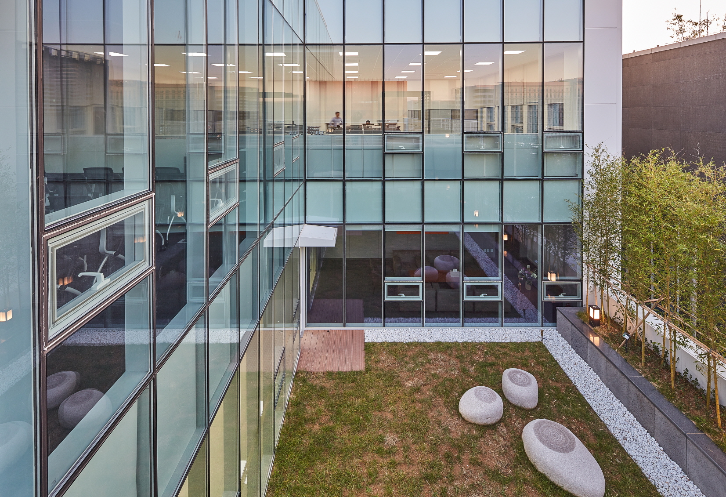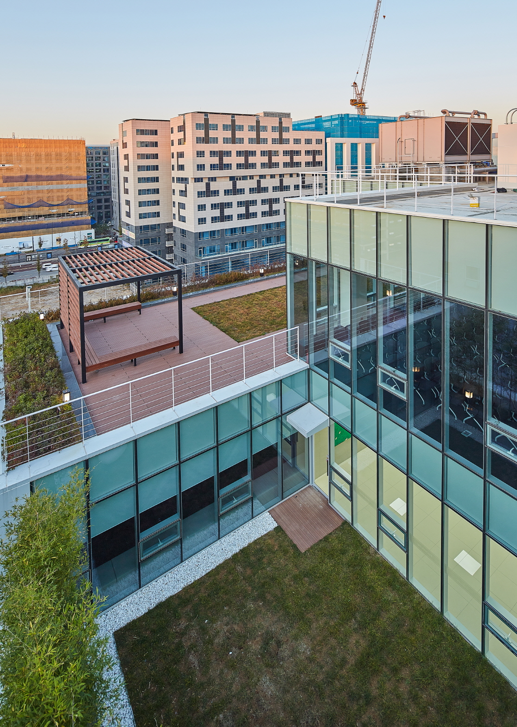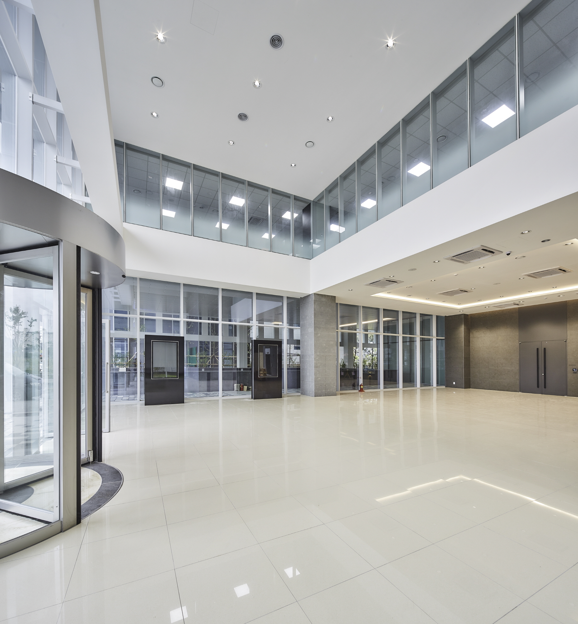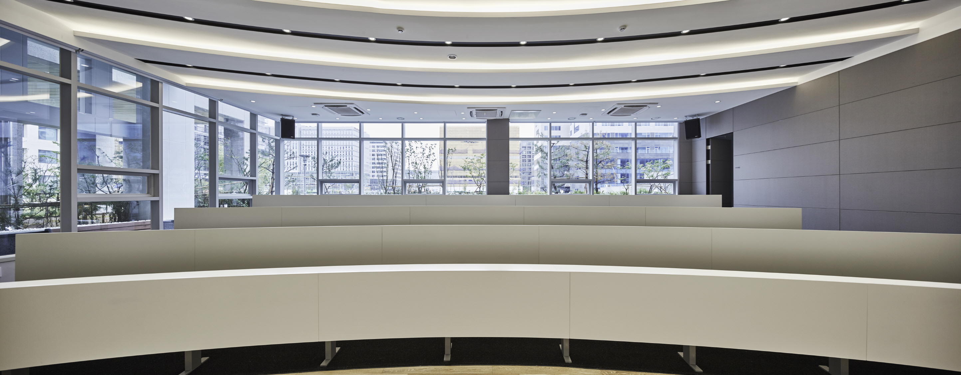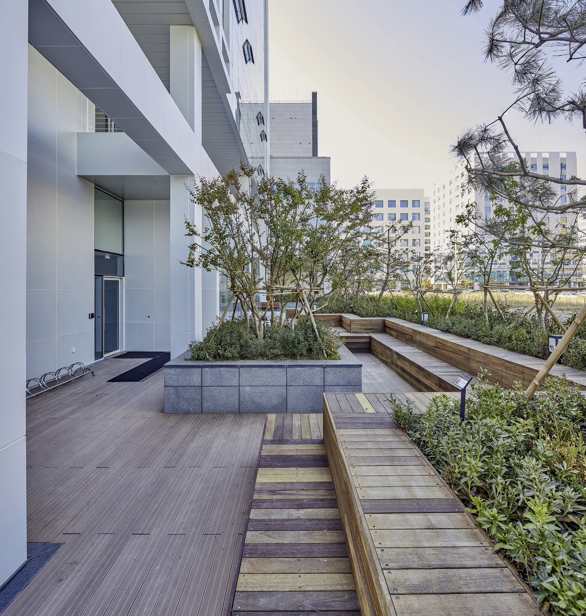AD
〔ANN의 건축뉴스〕 공간에 머무르는 사람을 중심에 둔 마곡 에프앤가이드사옥(Fn Guide office building) 디자인 … 매스의 일부를 비워내고 삽입한 계단식 루프 가든과 소통과 교육을 돕는 입체적인 공간 구획이 부각돼
Fn Guide, a financial information distribution company, decided to build a new office building for increasing employees and further development. It wanted to embody education and communication functions for employees in the new building, thereby satisfying the company's image and role. A simple six-sided form with the white vertical frame expresses Fn Guide's corporate spirit of transparency and reliability of information. Especially, the canopy of the main entrance was designed in streamlined shape to symbolize three identities: soaring, engagement, and leap. Both the place and the space simultaneously represent the new building and merge into the Magok City. The building mass is emptied out to place stair-shaped roof gardens, a main lobby, educational spaces, and cafes in order to encourage creativity and communication among people and to contribute to the community.
In other words, the new building is ‘a people centered space.’ ANN >>설계 총괄_ 정명훈 ㈜종합건축사사무소 건원 이사, 도시복합사업본부 Design Principal, 자료_ ㈜종합건축사사무소 건원, 사진_ 에이앤뉴스/ 김한석, 기사 출처_ 에이앤뉴스 AN NEWS(ANN NEWS CENTER) 제공
안정원(비비안안 Vivian AN) 에이앤뉴스 발행인 겸 대표이사, 한양대학교 실내건축디자인학과 겸임교수, 한양대 IAB자문교수 annews@naver.com
제공_ 에이앤뉴스그룹 ANN(에이앤뉴스_ 건축디자인 대표 신문사 ‧ 에이앤프레스_건설지, 건설백서 전문출판사)
설계 총괄 : 정명훈 이사/ ㈜종합건축사사무소 건원, 설계 담당 : 김일수 소장, 정동춘, 문은별, 건축주: 에프앤가이드, 시공 : YM종합건설주식회사, 위치 : 서울특별시 강서구 마곡동 801-9, 용도 : 교육연구시설(연구소), 대지 면적 : 1,422.00㎡, 건축 면적 : 750.24㎡, 연면적 : 7,215.75㎡, 규모 : 지하 2층, 지상 8층, 구조 방식 : 철근콘크리트 구조, 철골 구조, 마감 : 알루미늄 시트
[저작권자(c) YTN 무단전재, 재배포 및 AI 데이터 활용 금지]
Fn Guide, a financial information distribution company, decided to build a new office building for increasing employees and further development. It wanted to embody education and communication functions for employees in the new building, thereby satisfying the company's image and role. A simple six-sided form with the white vertical frame expresses Fn Guide's corporate spirit of transparency and reliability of information. Especially, the canopy of the main entrance was designed in streamlined shape to symbolize three identities: soaring, engagement, and leap. Both the place and the space simultaneously represent the new building and merge into the Magok City. The building mass is emptied out to place stair-shaped roof gardens, a main lobby, educational spaces, and cafes in order to encourage creativity and communication among people and to contribute to the community.
In other words, the new building is ‘a people centered space.’ ANN >>설계 총괄_ 정명훈 ㈜종합건축사사무소 건원 이사, 도시복합사업본부 Design Principal, 자료_ ㈜종합건축사사무소 건원, 사진_ 에이앤뉴스/ 김한석, 기사 출처_ 에이앤뉴스 AN NEWS(ANN NEWS CENTER) 제공
안정원(비비안안 Vivian AN) 에이앤뉴스 발행인 겸 대표이사, 한양대학교 실내건축디자인학과 겸임교수, 한양대 IAB자문교수 annews@naver.com
제공_ 에이앤뉴스그룹 ANN(에이앤뉴스_ 건축디자인 대표 신문사 ‧ 에이앤프레스_건설지, 건설백서 전문출판사)
설계 총괄 : 정명훈 이사/ ㈜종합건축사사무소 건원, 설계 담당 : 김일수 소장, 정동춘, 문은별, 건축주: 에프앤가이드, 시공 : YM종합건설주식회사, 위치 : 서울특별시 강서구 마곡동 801-9, 용도 : 교육연구시설(연구소), 대지 면적 : 1,422.00㎡, 건축 면적 : 750.24㎡, 연면적 : 7,215.75㎡, 규모 : 지하 2층, 지상 8층, 구조 방식 : 철근콘크리트 구조, 철골 구조, 마감 : 알루미늄 시트
[저작권자(c) YTN 무단전재, 재배포 및 AI 데이터 활용 금지]
