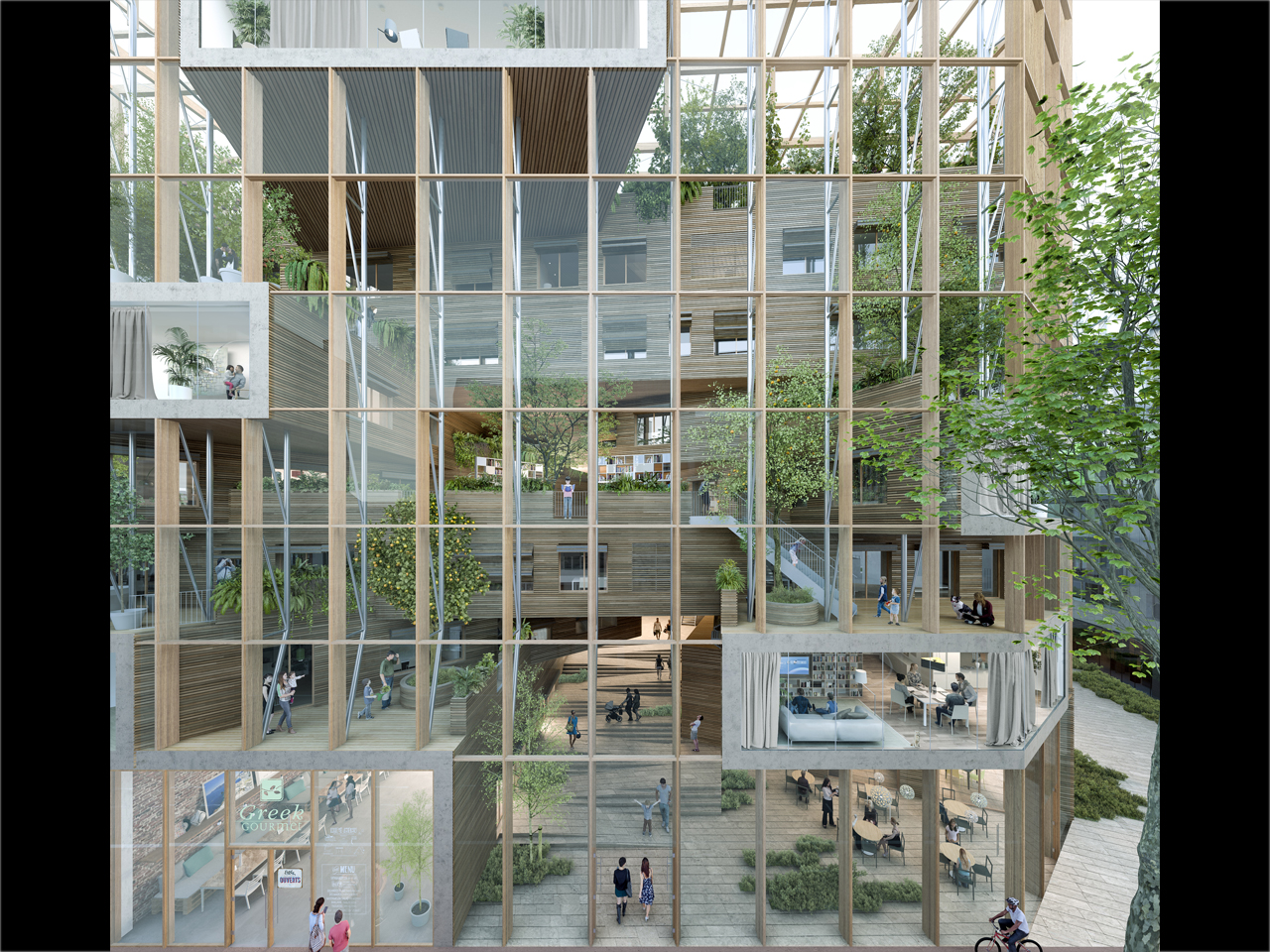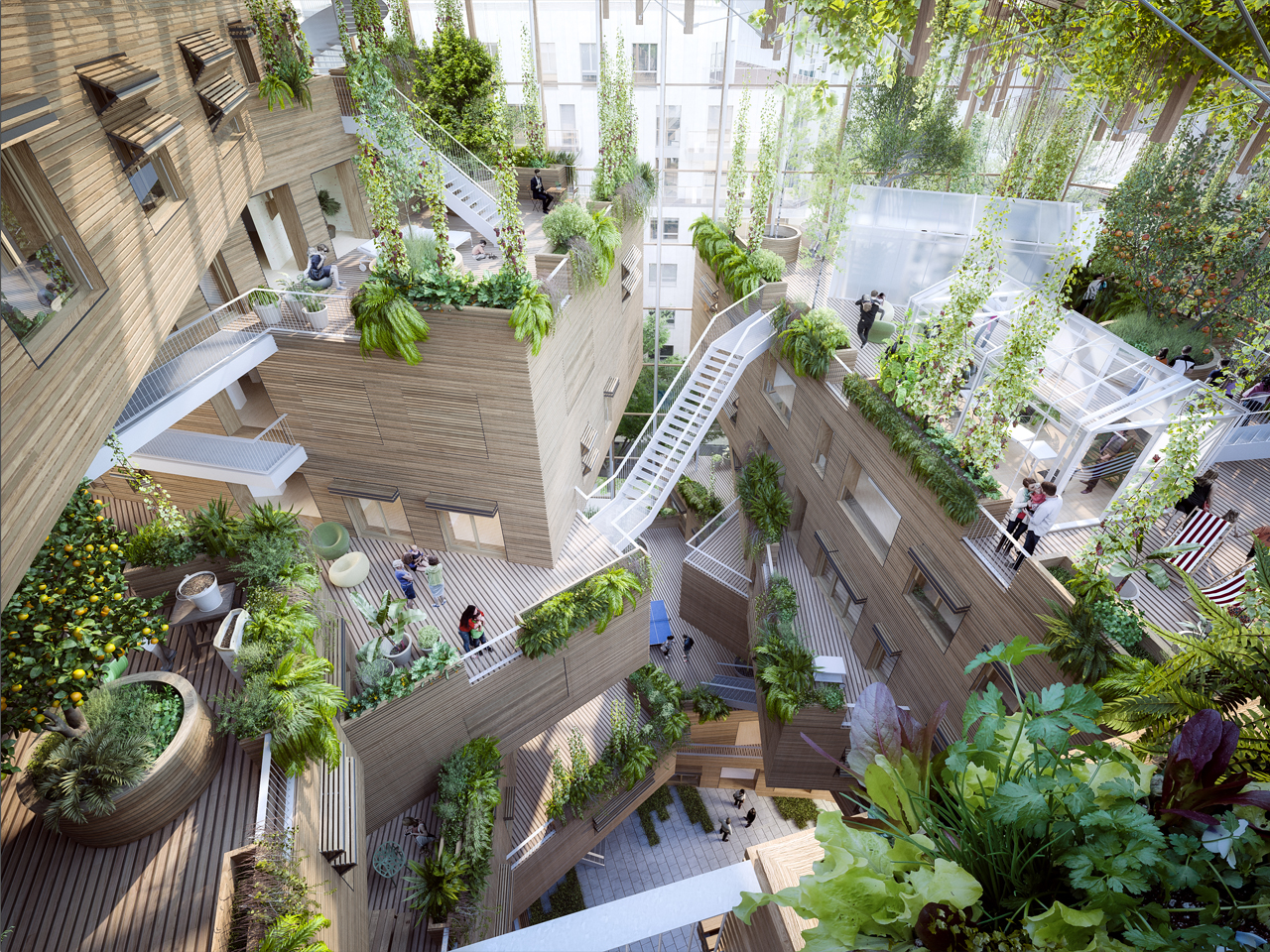AD
●● 멋진 세상 속 건축디자인_ 베르됭 광산가의 자연적인 재건을 구현하고자 한 실험적인 녹색 수직 마을, ‘라 쎄르 디씨(La Serre d’Issy)’ … 젠가 놀이를 개념으로 한 프로그램을 통해 마이크로 빌리지와 녹색의 주거 공간을 제안해
In a time of the "instant city" and fast-paced communication in the contemporary world, the buffer space for contemplation and return to nature becomes an essential feature of our urban environment. In Issy-les-Moulineaux, one of the main dynamic poles of the south of Métropole du Grand Paris, there was a unique site to experiment and develop a vision of the future consisting of housing: a 111 apartment greenhouse building set to become an urban oasis that gathers and shelters, a new place offering new ways of life to develop in a continuously evaluating metropole.
By taking part in the Inventons la Metropole Grand Paris competition, MVRDV were given the opportunity to expand further on ideas to do with dwelling innovation. This challenged and pushed further boundaries of architecture, making it a hybrid, daring and a new ground for the proliferation of new lifestyles for future inhabitants. “La Serre d’Issy’’, as the project is titled, consists of a micro-village within the city, a haven of greenery that is also an explosion of vegetation overturning the norm of traditional two-dimensional housing experiences. By adding an extra vertical dimension representing the symbolic social ties that bind neighbours together, thus forming a space of conviviality.
To realise this vision, the project builds on a nudge approach that seeks the creation of ‘‘vicinity’s units’’ scaled at the size of the building and assembled to interact with each other to recreate inside, an envelope to animate whole neighbourhoods. In-between spaces, half urban and half domestic host new functions and programs that are slowly disappearing from our cities. To achieve this “vertical village’’ underneath the generous greenhouse, MVRDV worked with a Jenga concept so that blocks stacked to generate large terraces where vegetation can grow and spread all around the project. This also provides gardens and protective canopies on the roof. The green lantern design embodies the renewal and recovery of nature in the city, on the mineral avenue de Verdun.>>Architects_ MVRDV, Partners Co Architects_ BIG, Designers_ Winy Maas, Jacob Van Rijs, Nathalie De Vries, 자료_ MVRDV, 기사 출처_ 에이앤뉴스 AN NEWS(ANN NEWS CENTER) 제공
안정원(비비안안 Vivian AN) 에이앤뉴스 발행인 겸 대표이사, 한양대학교 실내건축디자인학과 겸임교수, 한양대 IAB자문교수 annews@naver.com
제공_ 에이앤뉴스그룹 ANN(에이앤뉴스_ 건축디자인 대표 신문사 ‧ 에이앤프레스_건설지, 건설백서 전문출판사)
Design: MVRDV - Winy Maas, Jacob Van Rijs, Nathalie De Vries
Location: Issy-les-Moulineaux, France
Programme & Size: 10,000㎡ of housing, including social housing, shops, bar-restaurant, shared spaces and parking
Design team: Winy Maas, Bertrand Schippan with Catherine Drieux, Herman Gaarman, Evgenia Zioga, Aurélien Goepp, Ana Melgarejo López, Solène de Bouteiller, Daniel Diez and Maxime Richaud
Visualization team: Antonio Luca Coco and Davide Calabro
Client: OGIC, FEDERAL DEVELOPPEMENT
Technical partners: Franck Boutte Sustainable engineers, BASE Landscaper, VP & Green Engineering, BMF Consultants, Peutz & Associés, BTP consultants
Innovation partners: ARP-Astrance, BVA (Nudge), Stimergy, Ubiant, CoWork.io
Investor: Soppec
Images & movie: ENGRAM studio
[저작권자(c) YTN 무단전재, 재배포 및 AI 데이터 활용 금지]
In a time of the "instant city" and fast-paced communication in the contemporary world, the buffer space for contemplation and return to nature becomes an essential feature of our urban environment. In Issy-les-Moulineaux, one of the main dynamic poles of the south of Métropole du Grand Paris, there was a unique site to experiment and develop a vision of the future consisting of housing: a 111 apartment greenhouse building set to become an urban oasis that gathers and shelters, a new place offering new ways of life to develop in a continuously evaluating metropole.
By taking part in the Inventons la Metropole Grand Paris competition, MVRDV were given the opportunity to expand further on ideas to do with dwelling innovation. This challenged and pushed further boundaries of architecture, making it a hybrid, daring and a new ground for the proliferation of new lifestyles for future inhabitants. “La Serre d’Issy’’, as the project is titled, consists of a micro-village within the city, a haven of greenery that is also an explosion of vegetation overturning the norm of traditional two-dimensional housing experiences. By adding an extra vertical dimension representing the symbolic social ties that bind neighbours together, thus forming a space of conviviality.
To realise this vision, the project builds on a nudge approach that seeks the creation of ‘‘vicinity’s units’’ scaled at the size of the building and assembled to interact with each other to recreate inside, an envelope to animate whole neighbourhoods. In-between spaces, half urban and half domestic host new functions and programs that are slowly disappearing from our cities. To achieve this “vertical village’’ underneath the generous greenhouse, MVRDV worked with a Jenga concept so that blocks stacked to generate large terraces where vegetation can grow and spread all around the project. This also provides gardens and protective canopies on the roof. The green lantern design embodies the renewal and recovery of nature in the city, on the mineral avenue de Verdun.>>Architects_ MVRDV, Partners Co Architects_ BIG, Designers_ Winy Maas, Jacob Van Rijs, Nathalie De Vries, 자료_ MVRDV, 기사 출처_ 에이앤뉴스 AN NEWS(ANN NEWS CENTER) 제공
안정원(비비안안 Vivian AN) 에이앤뉴스 발행인 겸 대표이사, 한양대학교 실내건축디자인학과 겸임교수, 한양대 IAB자문교수 annews@naver.com
제공_ 에이앤뉴스그룹 ANN(에이앤뉴스_ 건축디자인 대표 신문사 ‧ 에이앤프레스_건설지, 건설백서 전문출판사)
Design: MVRDV - Winy Maas, Jacob Van Rijs, Nathalie De Vries
Location: Issy-les-Moulineaux, France
Programme & Size: 10,000㎡ of housing, including social housing, shops, bar-restaurant, shared spaces and parking
Design team: Winy Maas, Bertrand Schippan with Catherine Drieux, Herman Gaarman, Evgenia Zioga, Aurélien Goepp, Ana Melgarejo López, Solène de Bouteiller, Daniel Diez and Maxime Richaud
Visualization team: Antonio Luca Coco and Davide Calabro
Client: OGIC, FEDERAL DEVELOPPEMENT
Technical partners: Franck Boutte Sustainable engineers, BASE Landscaper, VP & Green Engineering, BMF Consultants, Peutz & Associés, BTP consultants
Innovation partners: ARP-Astrance, BVA (Nudge), Stimergy, Ubiant, CoWork.io
Investor: Soppec
Images & movie: ENGRAM studio
[저작권자(c) YTN 무단전재, 재배포 및 AI 데이터 활용 금지]

