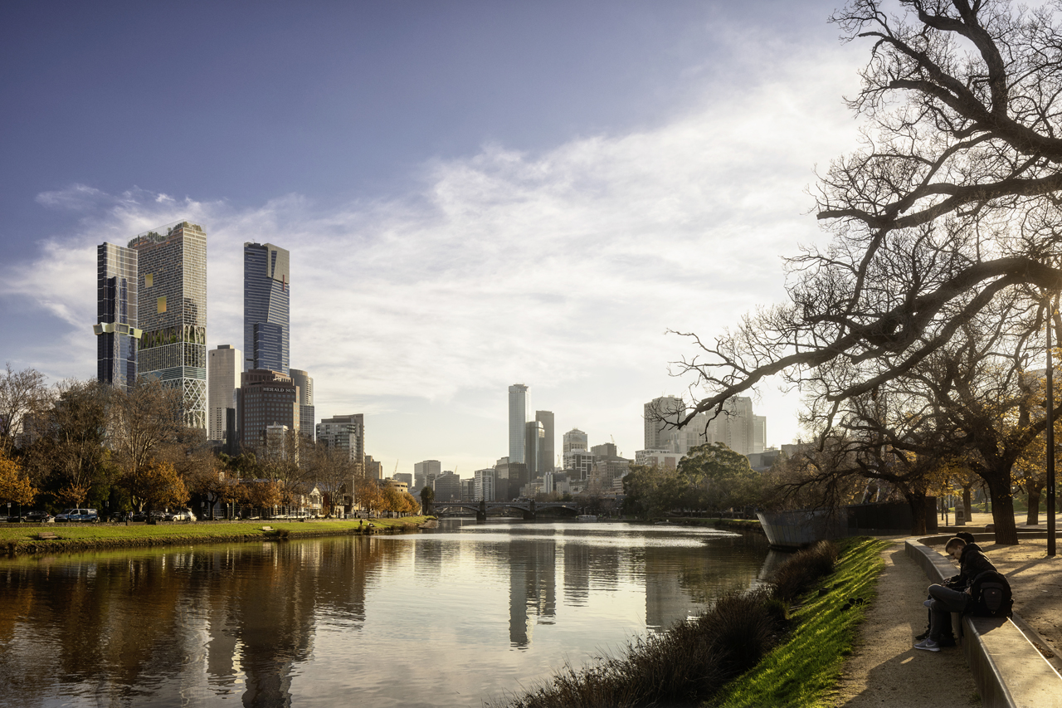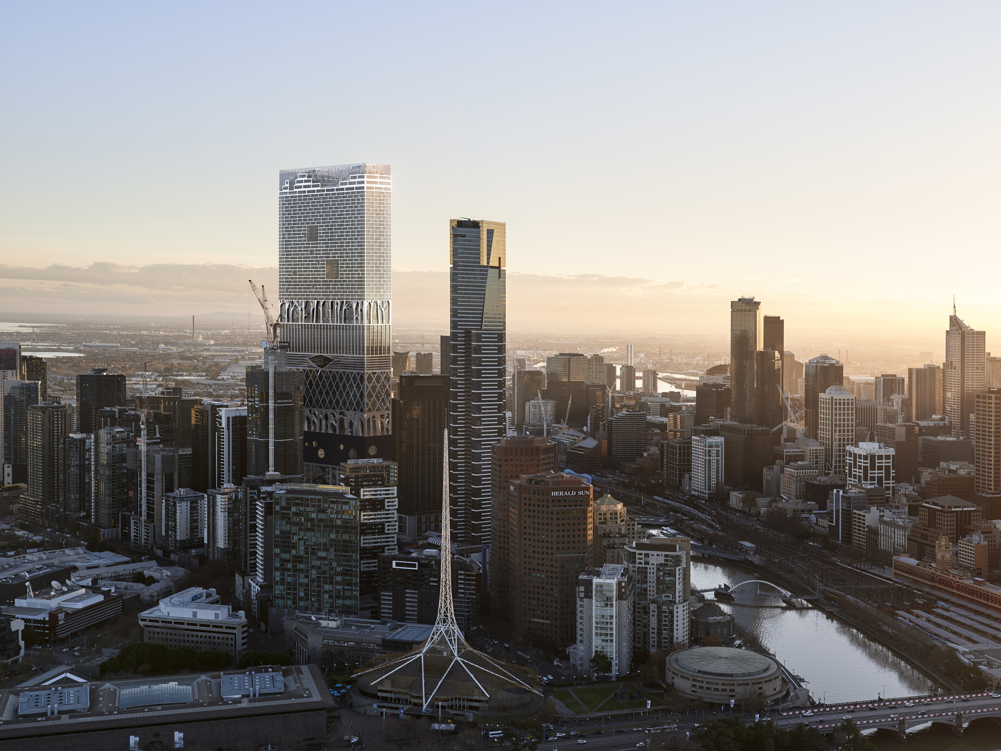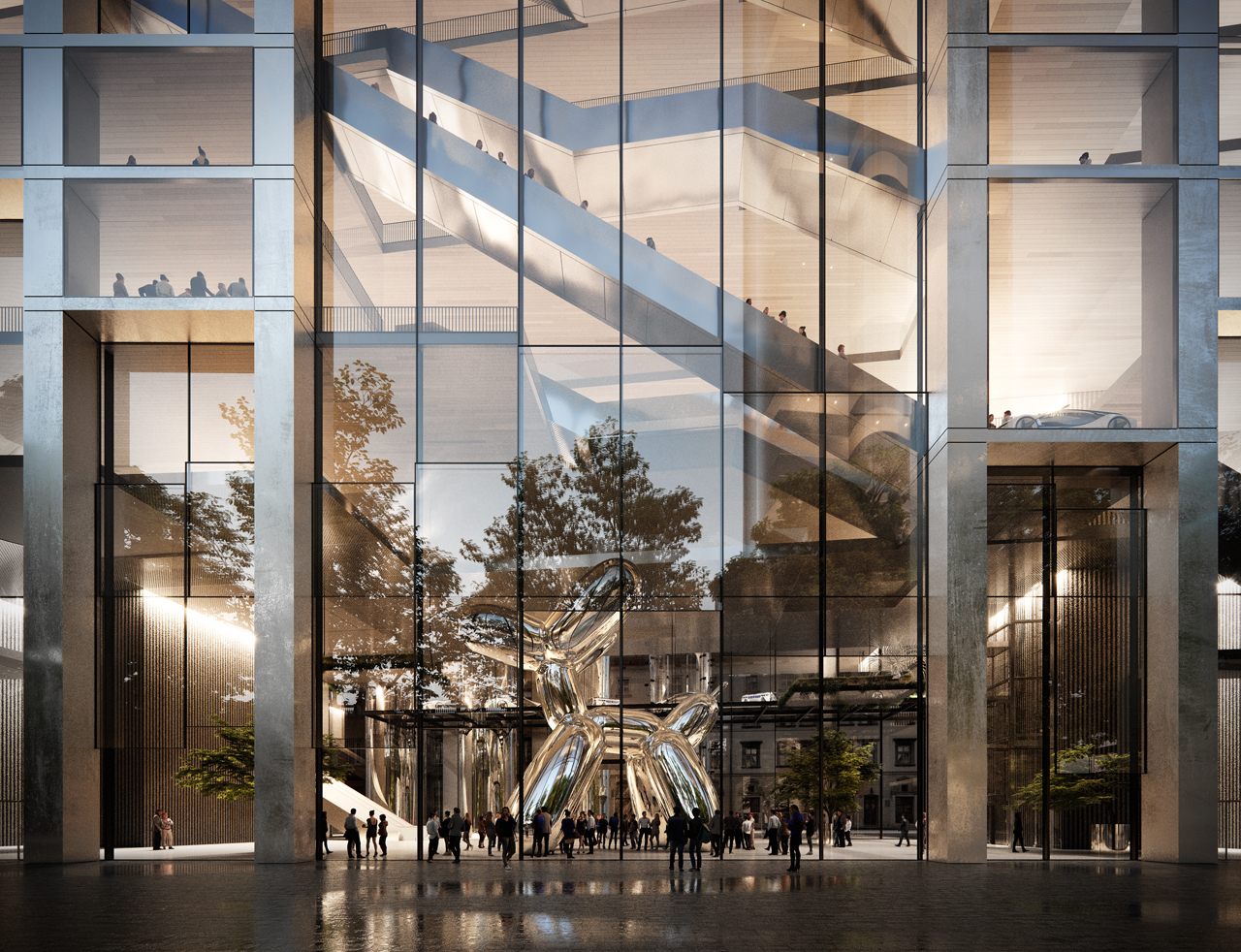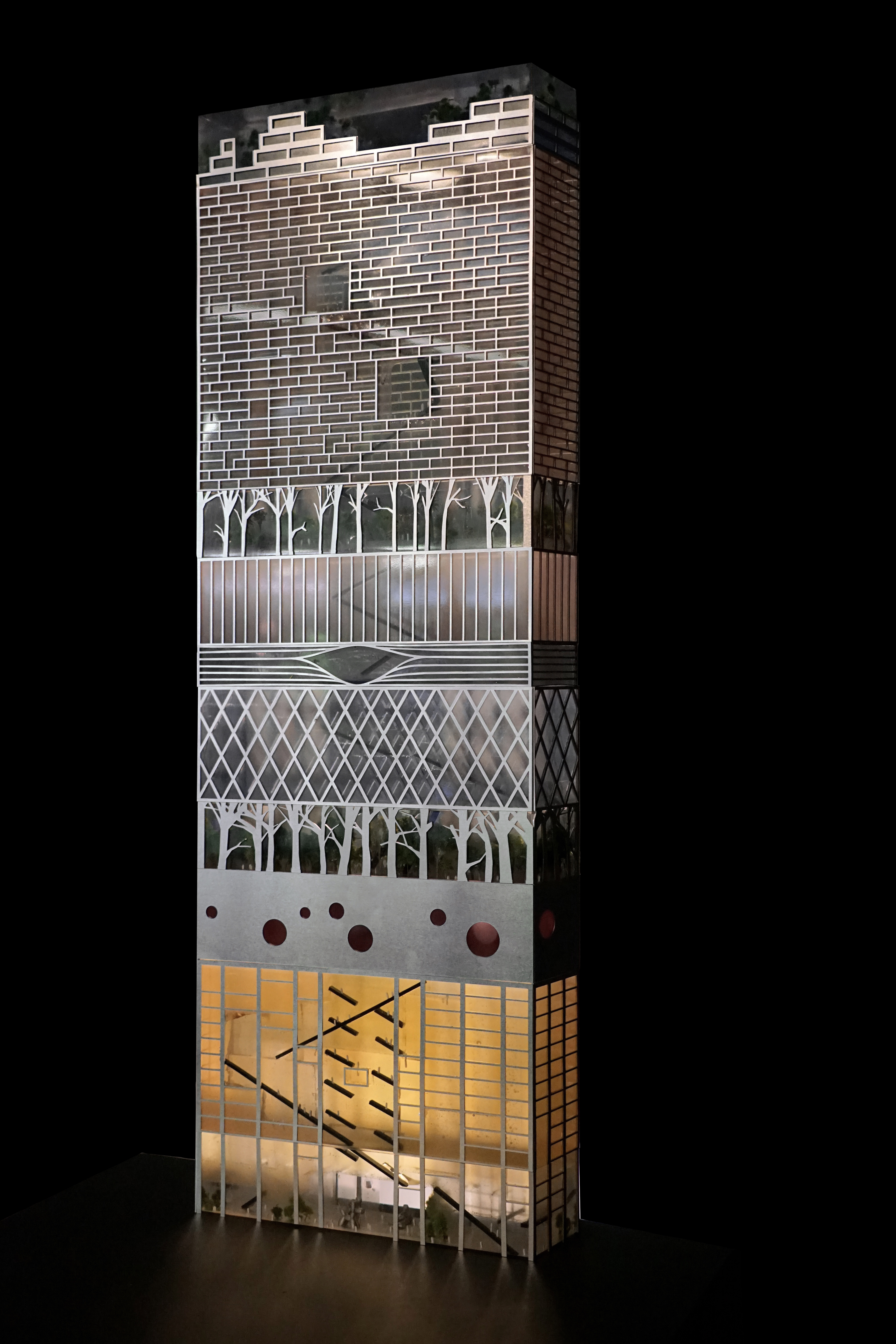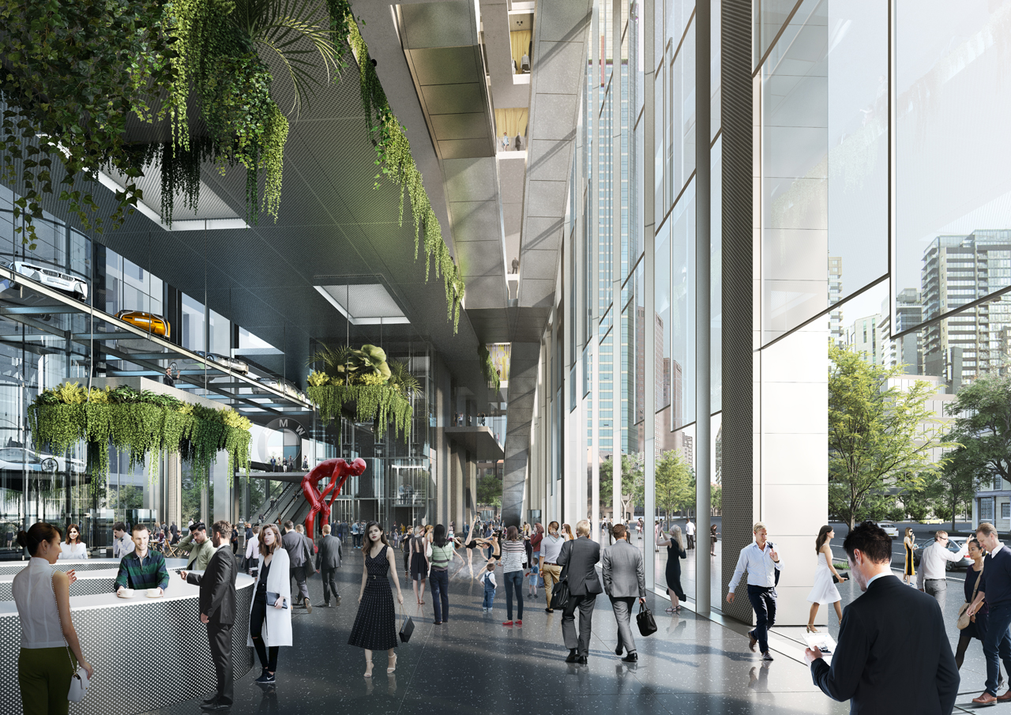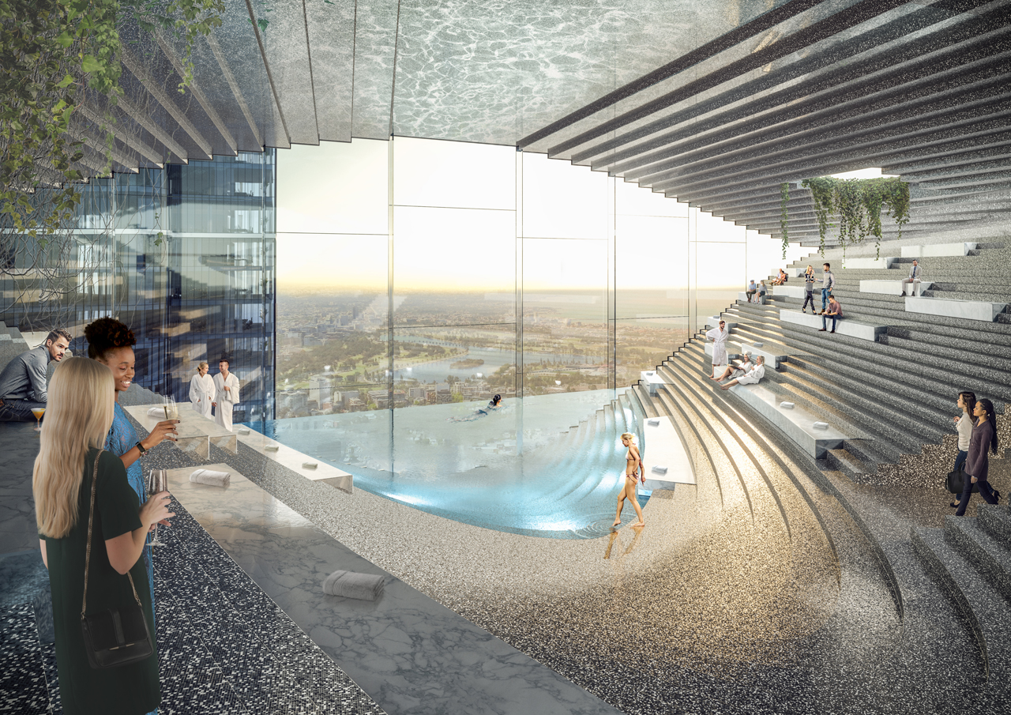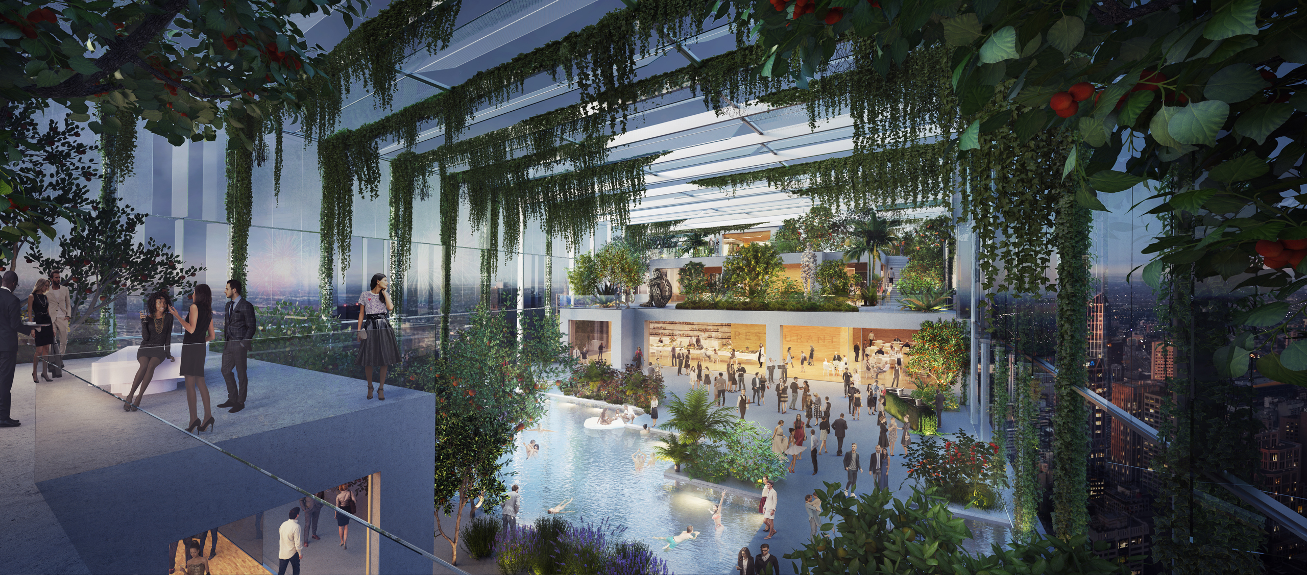AD
●● 멋진 세상 속 건축디자인_ 멜버른 사우스뱅크를 빛내는 스카이스크래퍼 ‘더 스택(The Stack)’ … 4개의 수직형 정원과 기능적이면서도 합리적으로 구획한 독특한 입면 패턴이 돋보여
입면의 개방성은 정원과 오피스, 호텔과 아파트에서 투명성을 더하며 인테테인먼트 존에서는 불투명한 입면으로 구성되어 있다.
타워 내부 곳곳에는 이색적인 높이에는 다양한 정원이 마련되어 있어 거주자와 방문객에게 초록의 싱그러움을 선사한다.
타워 저층부에는 로비와 연계되어 주차장과 리테일이 편의성을 제공하고, 타워 중앙에 자리한 엔터테인먼트 시설에는 수영장과 스포츠시설이 자리하여 오피스 근무자와 호텔 이용 고객, 아파트 거주자에게 최적의 종합 서비스를 제공한다. 각각의 층별 공간에서는 커다란 창과 오픈된 공간이 자리하여 강변의 풍경과 도시 경관을 조망할 수 있다.
여러 복합 용도를 수직적으로 쌓아올리거나 굴뚝을 뜻하는 디자인 개념처럼 더 스택의 공간은 합리적이면서 기능적인 건축 조합을 보여준다. 이처럼 더 스택 타워는 멜버른의 도심을 가로지르는 야라 강 옆에 자리한 지리적 특성을 십분 활용하여 환경친화적인 고층빌딩으로 손색이 없다. ANN >>Architect_ MVRDV, Principal-in-charge_ Winy Maas, 자료_ Images by MVRDV, Stab Studio, 기사 출처_ 에이앤뉴스 AN NEWS(ANN NEWS CENTER) 제공
안정원(비비안안 Vivian AN) 에이앤뉴스 발행인 겸 대표이사, 한양대학교 실내건축디자인학과 겸임교수, 한양대 IAB자문교수 annews@naver.com
제공_ 에이앤뉴스그룹 ANN(에이앤뉴스_ 건축디자인 대표 신문사 ‧ 에이앤프레스_건설지, 건설백서 전문출판사)
Melbourne’s Southbank is currently dominated by car traffic. The sidewalks are narrow and there is a lack of greenery. ‘The Stack’, a new kind of skyscraper designed by MVRDV and Woods Bagot envisions to transform Southbank into a lifestyle precinct of exceptional standards. The striking tower is tall but also human in scale, urban but also green. Sited next to the river and close to the Botanic Gardens, The Stack unleashes the green potential of its surroundings.
Disregarding the traditional tower and podium typology prevalent throughout Southbank, The Stack proposes a confident prism with public interfaces on all sides.
The 265,000m² mixed-use tower represents a stack of neighborhoods including offices, residential, hotel, retail and entertainment, which are connected by four publicly accessible gardens. A special feature is a series of facades; open at the park levels, transparent facades for the offices, hotel rooms and apartments, and more opaque facades in the entertainment sections. The building hosts a 20 meter tall tropical garden, and a pool at the center of the building, with large windows towards the city and surrounding landscapes. The diversity of the skyscraper is emphasized in a playful manner. The Stack is an example of future-proof high-rise living, highly densified but also environmentally friendly and green. ANN
[저작권자(c) YTN 무단전재, 재배포 및 AI 데이터 활용 금지]
입면의 개방성은 정원과 오피스, 호텔과 아파트에서 투명성을 더하며 인테테인먼트 존에서는 불투명한 입면으로 구성되어 있다.
타워 내부 곳곳에는 이색적인 높이에는 다양한 정원이 마련되어 있어 거주자와 방문객에게 초록의 싱그러움을 선사한다.
타워 저층부에는 로비와 연계되어 주차장과 리테일이 편의성을 제공하고, 타워 중앙에 자리한 엔터테인먼트 시설에는 수영장과 스포츠시설이 자리하여 오피스 근무자와 호텔 이용 고객, 아파트 거주자에게 최적의 종합 서비스를 제공한다. 각각의 층별 공간에서는 커다란 창과 오픈된 공간이 자리하여 강변의 풍경과 도시 경관을 조망할 수 있다.
여러 복합 용도를 수직적으로 쌓아올리거나 굴뚝을 뜻하는 디자인 개념처럼 더 스택의 공간은 합리적이면서 기능적인 건축 조합을 보여준다. 이처럼 더 스택 타워는 멜버른의 도심을 가로지르는 야라 강 옆에 자리한 지리적 특성을 십분 활용하여 환경친화적인 고층빌딩으로 손색이 없다. ANN >>Architect_ MVRDV, Principal-in-charge_ Winy Maas, 자료_ Images by MVRDV, Stab Studio, 기사 출처_ 에이앤뉴스 AN NEWS(ANN NEWS CENTER) 제공
안정원(비비안안 Vivian AN) 에이앤뉴스 발행인 겸 대표이사, 한양대학교 실내건축디자인학과 겸임교수, 한양대 IAB자문교수 annews@naver.com
제공_ 에이앤뉴스그룹 ANN(에이앤뉴스_ 건축디자인 대표 신문사 ‧ 에이앤프레스_건설지, 건설백서 전문출판사)
Melbourne’s Southbank is currently dominated by car traffic. The sidewalks are narrow and there is a lack of greenery. ‘The Stack’, a new kind of skyscraper designed by MVRDV and Woods Bagot envisions to transform Southbank into a lifestyle precinct of exceptional standards. The striking tower is tall but also human in scale, urban but also green. Sited next to the river and close to the Botanic Gardens, The Stack unleashes the green potential of its surroundings.
Disregarding the traditional tower and podium typology prevalent throughout Southbank, The Stack proposes a confident prism with public interfaces on all sides.
The 265,000m² mixed-use tower represents a stack of neighborhoods including offices, residential, hotel, retail and entertainment, which are connected by four publicly accessible gardens. A special feature is a series of facades; open at the park levels, transparent facades for the offices, hotel rooms and apartments, and more opaque facades in the entertainment sections. The building hosts a 20 meter tall tropical garden, and a pool at the center of the building, with large windows towards the city and surrounding landscapes. The diversity of the skyscraper is emphasized in a playful manner. The Stack is an example of future-proof high-rise living, highly densified but also environmentally friendly and green. ANN
[저작권자(c) YTN 무단전재, 재배포 및 AI 데이터 활용 금지]
