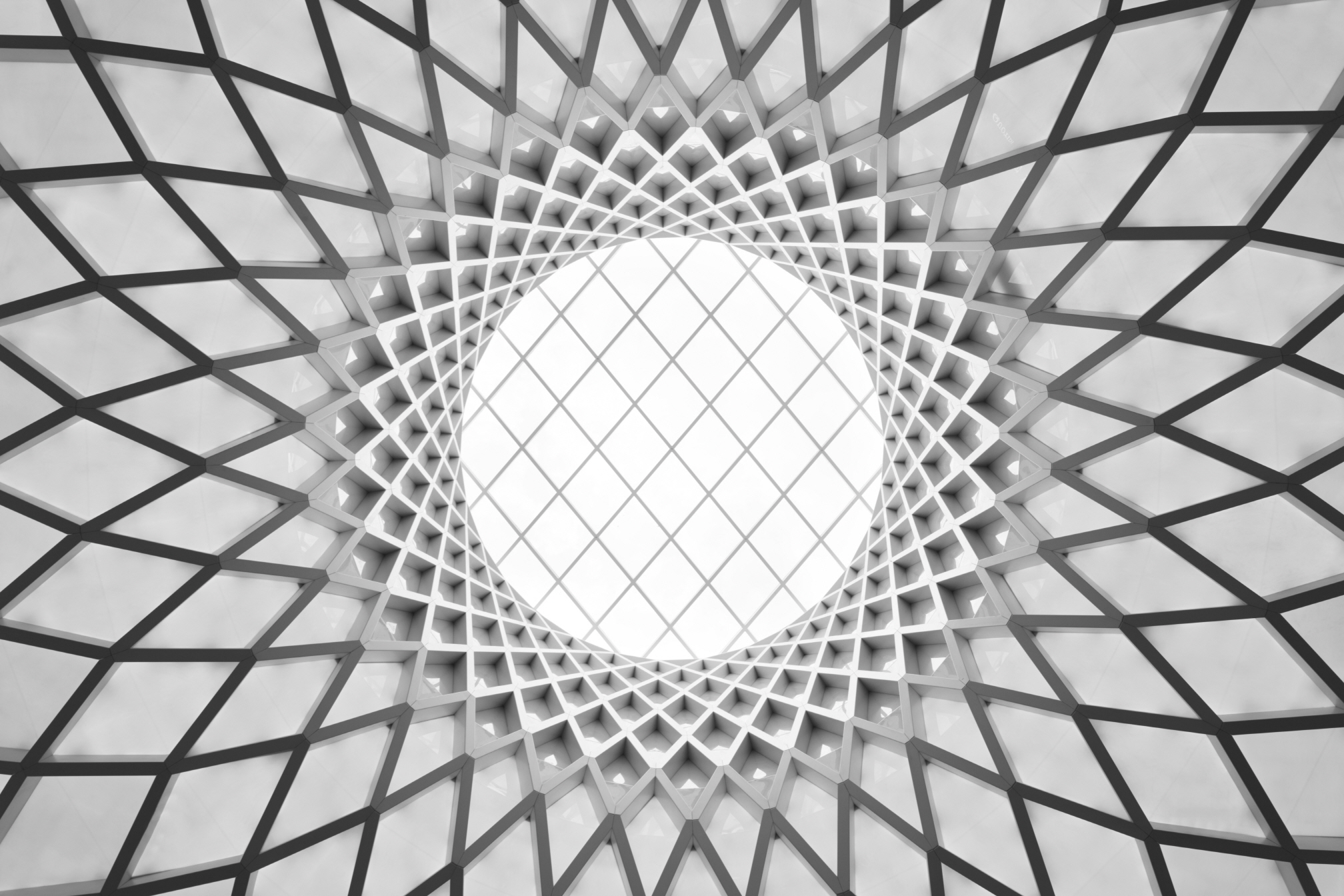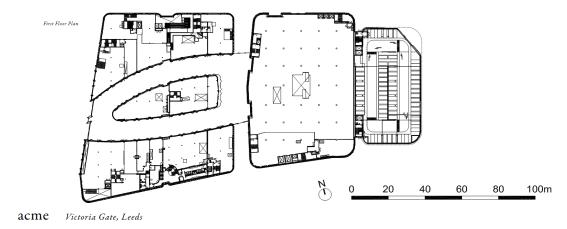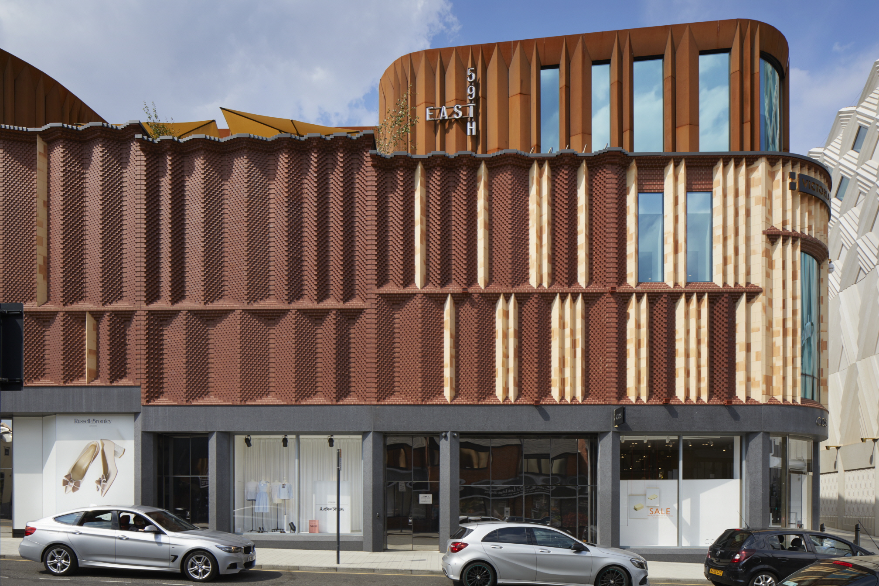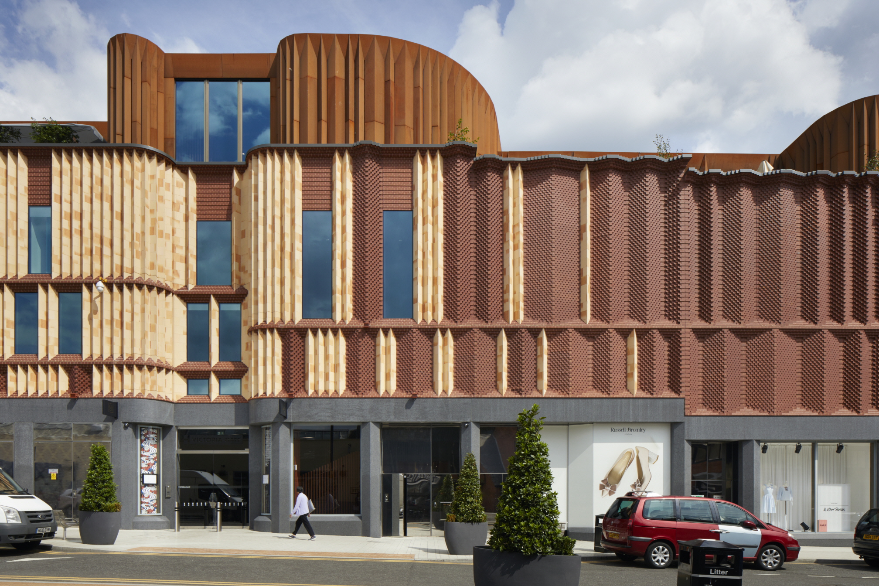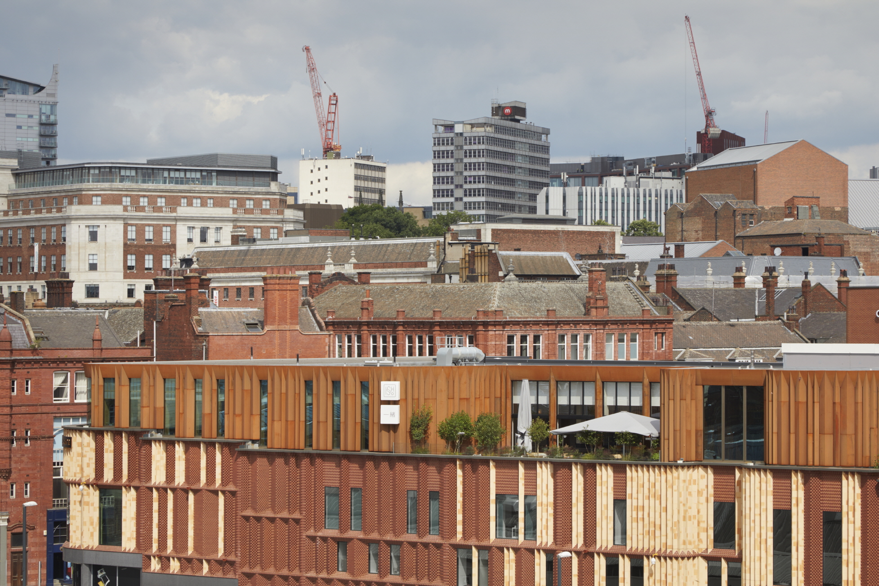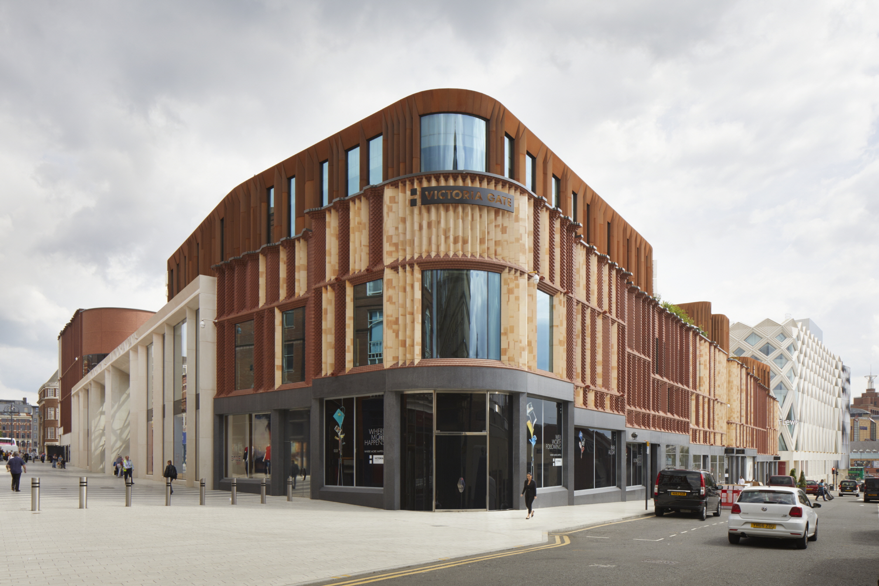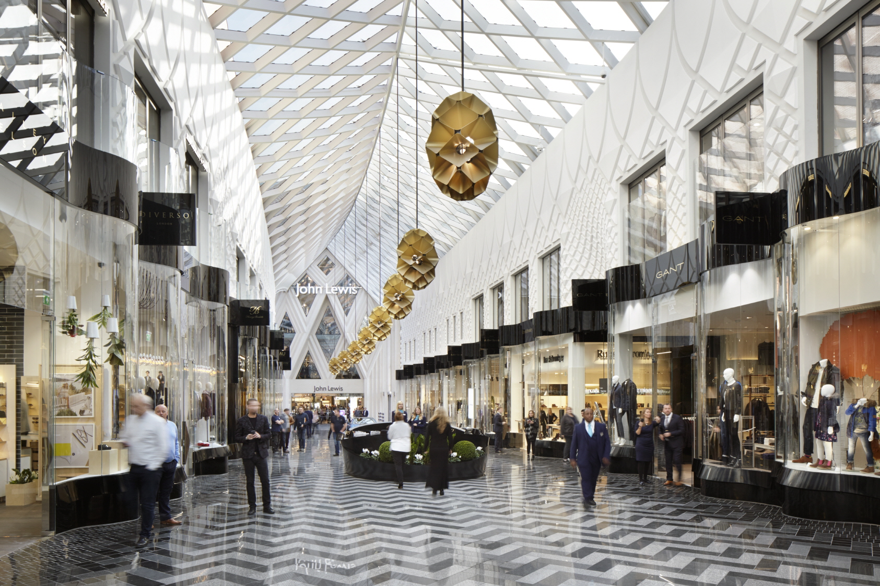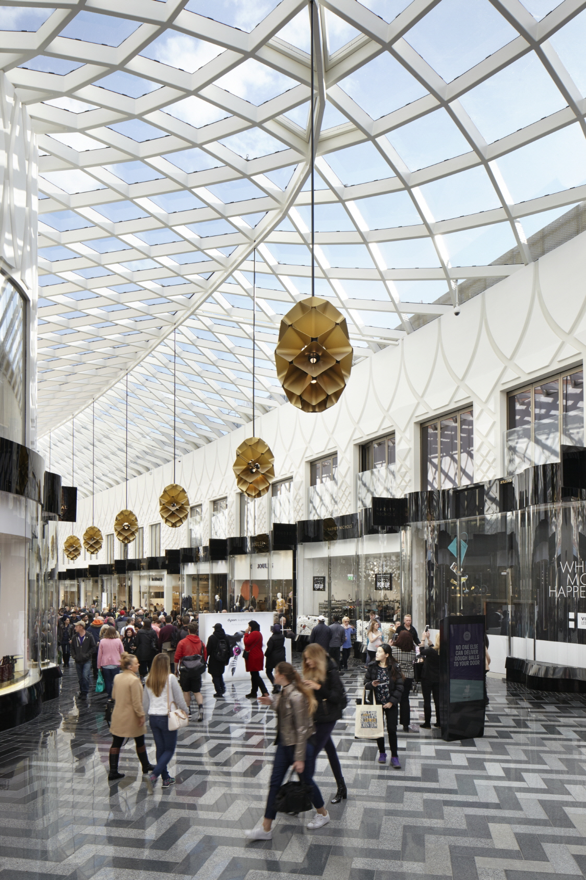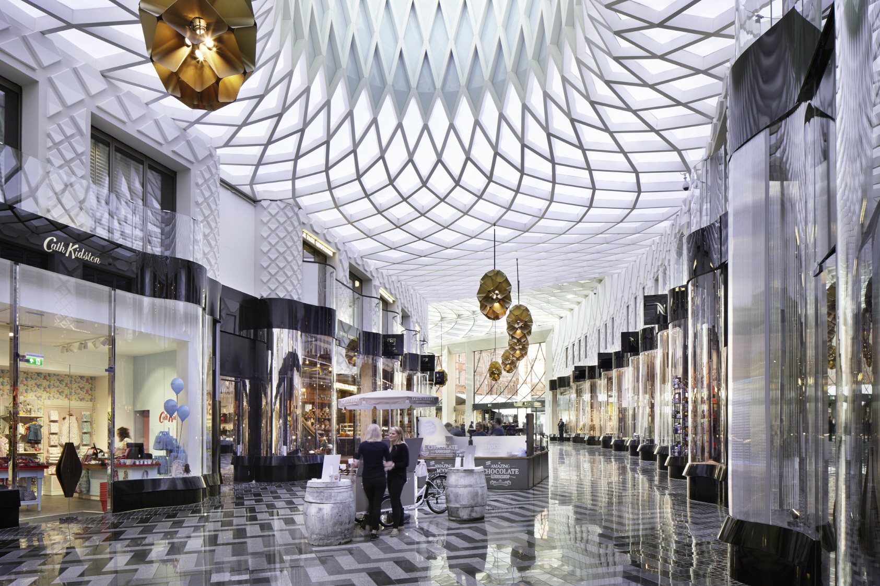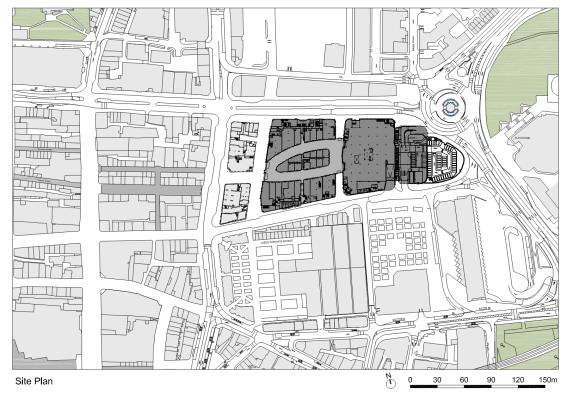AD
●●● 멋진 세상 속 건축디자인_ 영국 리즈의 역사적인 빅토리아 쿼터를 배경으로 들어선 빅토리아 게이트(빅토리아 게이트 아케이드와 존 루이스 빌딩, 자동차 주차장, Victoria Gate Arcades, John Lewis building and multi-storey car-park(MSCP))… 전통적인 지역의 맥락성을 고려한 입체적인 파사드와 다이아그리드 패턴의 아케이드 지붕, 직물류의 패턴화된 바닥 등을 통해 엮인 개방적이면서도 역동적인 공간미가 돋보여
외관을 구성하는 3차원 벽돌과 테라스는 46만개의 벽돌을 조합한 것으로 컴퓨터 모델링을 통해 제작했으며, 수많은 그림자와 깊이감을 만들어준다. 외관의 녹슨 컬러는 리즈의 전통적인 테라코타 색에서 도출한 것이다.
서측에서 시작해 개방적인 아케이드를 덮고 있는 강철 덮개 지붕은 지상 22m 높이로 구획되어 거대한 내부 광장의 풍경을 만들어준다. 빅토리아 게이트의 내부 아케이드는 존 루이스빌딩과 연결되어 부드러운 내부 공간의 흐름을 연속시키고 있다. >>Master planner/ Architect_ ACME, 자료_ ACME, Photos by Jack Hobhouse, 기사 출처_ 에이앤뉴스 AN NEWS(ANN NEWS CENTER) 제공
안정원(비비안안 Vivian AN) 에이앤뉴스 발행인 겸 대표이사, 한양대학교 실내건축디자인학과 겸임교수, 한양대 IAB자문교수 annews@naver.com
제공_ 에이앤뉴스그룹 ANN(에이앤뉴스_ 건축디자인 대표 신문사 ‧ 에이앤프레스_건설지, 건설백서 전문출판사)
Master planner/ Architect : ACME
Location: LEEDS
Size: 17,000m²
Main Contractor : Sir Robert McAlpine
Developer/ Client : Hammerson PLC
Design Team
Services Engineer: Hoare Lea & Waterman Structures
Structural Engineer : Waterman Structures
Quantity Surveyor : Gardiner & Theobald
Project Management : Gardiner & Theobald
Signage/ Wayfinding : Wayshowing
Accesibility : Nick Bevan
Landscape Architects : ACME
Structural Engineer : ACME
Lighting Design : Hoare Lea & ACME
Acoustic Engineers : Hoare Lea
M&E Engineer : Hoare Lea & Waterman Structures
Access Consultant : Bevans Chartered Surveyors
Interior Design : ACME
Credits: MASTERPLAN(Knut Bruner, Julia Cano, Stefano Dal Piva, Lizy Huyghe, Friedrich Ludewig, Roberta Pari, Heidrun Schuhmann, Keigo Yoshida.)
JOHN LEWIS(Michel Bosauder, Julia Cano, Pablo Carballal, Andrea Collar Loyer, Stefano Dal Piva, Marc Dufour-Feronce, Catherine Hennessy, Peter Hofstetter, Lizy Huyghe, Friedrich Ludewig, Roberta Pari, Charles Pigott, Andreas Reeg, Heidrun Schuhmann, Sofia Steffenoni, Marcos Velascos, Adam Vukmanov.)
VICTORIA GATE ARCADES(Ana Arrebola, Javier Briasco Garcia, Ruggiero Bruno Chialastri, Stefano Dal Piva, Dave Edwards, Patrick Elborough, Catherine Hennessy, Christian Höeller, Lovisa Lindstrom, Friedrich Ludewig, Edoardo Milli, Claudia Orsetti, Walee Phiriyaphongsak, Charles Pigott, Sara Poza Ruiz, Aemilia Ross, Elena Ruiz, Ying Teh, Irene Todero, Antonio Torres Tebar, Katrina Varian, Claudio Vilarinho, Allan Yeo)
MSCP(Andrea Collar Loyer, Stefano Dal Piva, Catherine Hennessy, Friedrich Ludewig, Charles Pigott, Keigo Yoshida
Awards : RIBA Yorkshire Award 2017 and RIBA Yorkshire Building of the Year 2017 - Sponsored by Marley Eternit and RIBA National Award 2017
The Victoria Gate Arcade sits adjacent to the magnificent Victoria Quarter, built in 1900 by Frank Matcham. The development of the adjacent Victoria area follows several cancelled schemes for the derelict site to the east of Leeds city centre dating from the 1970s and 1990s. Our 2011 master-plan for Victoria aims at reinvigorating this part of the city centre with the addition of new retail, leisure, restaurant, hotel and residential uses. It defined Victoria Gate as a key urban block of the first phase, strategically located between the existing Victoria Quarter Arcades and a new John Lewis department Store.
The new arcade building is designed as a two storey, twin arcade with a complex roofscape continuing the grand history of Leeds’ 19th century arcades. A large casino is located above the arcade, partially over-sailing it and creating a four storey civic frontage on Eastgate. The exterior of the building evolves from the 19th and 20th century language of the surrounding Blomfield and Victorian brick and terracotta buildings, and consists of sculpturally pleated brick elevations, changing in rhythm and scale to respond to the context.
>>ACME was established in 2007 in London. The practice operates in the fields of contemporary architecture, urban planning, interior design and product design - working with private, corporate and public clients. We are an international practice with offices in London, Berlin, and Melbourne and have fostered a community of staff of a multitude of different nationalities. ACME strives to create outstanding projects, to enjoy what we do and to work profitably and sustainably. Employees at ACME are active stakeholders in the business, with a share in the profits and are invited to contribute to its future. We value collaborative working and flat hierarchies to engender a strong sense of ownership, entitlement and responsibility amongst our employees and to foster a vibrant and egalitarian office environment that attracts the highest talent. On an urban scale, the office has worked on a number of masterplans, among them Leeds Victoria Gate, Southampton Westquay, Eastland Melbourne, Bishopsgate Goodsyard London, Birmingham Smithfield, Folkestone Harbour, Swansea Central and the Corniche in Doha, Qatar. On an architectural scale, ACME is working on a number of cultural, commercial and residential projects in the UK, Germany, India, Colombia, Spain, Syria, Korea, Romania, Bahrain, Qatar, Australia, France and the UAE. Recent projects include the new Eastland Library in Melbourne, Robina Market in Queensland, Beirut City Centre in Lebanon, Leeds Victoria Gate, Southampton Watermark, Hunsett Mill in Norfolk and the Federal Bank of Saxony in Leipzig.
[저작권자(c) YTN 무단전재, 재배포 및 AI 데이터 활용 금지]
외관을 구성하는 3차원 벽돌과 테라스는 46만개의 벽돌을 조합한 것으로 컴퓨터 모델링을 통해 제작했으며, 수많은 그림자와 깊이감을 만들어준다. 외관의 녹슨 컬러는 리즈의 전통적인 테라코타 색에서 도출한 것이다.
서측에서 시작해 개방적인 아케이드를 덮고 있는 강철 덮개 지붕은 지상 22m 높이로 구획되어 거대한 내부 광장의 풍경을 만들어준다. 빅토리아 게이트의 내부 아케이드는 존 루이스빌딩과 연결되어 부드러운 내부 공간의 흐름을 연속시키고 있다. >>Master planner/ Architect_ ACME, 자료_ ACME, Photos by Jack Hobhouse, 기사 출처_ 에이앤뉴스 AN NEWS(ANN NEWS CENTER) 제공
안정원(비비안안 Vivian AN) 에이앤뉴스 발행인 겸 대표이사, 한양대학교 실내건축디자인학과 겸임교수, 한양대 IAB자문교수 annews@naver.com
제공_ 에이앤뉴스그룹 ANN(에이앤뉴스_ 건축디자인 대표 신문사 ‧ 에이앤프레스_건설지, 건설백서 전문출판사)
Master planner/ Architect : ACME
Location: LEEDS
Size: 17,000m²
Main Contractor : Sir Robert McAlpine
Developer/ Client : Hammerson PLC
Design Team
Services Engineer: Hoare Lea & Waterman Structures
Structural Engineer : Waterman Structures
Quantity Surveyor : Gardiner & Theobald
Project Management : Gardiner & Theobald
Signage/ Wayfinding : Wayshowing
Accesibility : Nick Bevan
Landscape Architects : ACME
Structural Engineer : ACME
Lighting Design : Hoare Lea & ACME
Acoustic Engineers : Hoare Lea
M&E Engineer : Hoare Lea & Waterman Structures
Access Consultant : Bevans Chartered Surveyors
Interior Design : ACME
Credits: MASTERPLAN(Knut Bruner, Julia Cano, Stefano Dal Piva, Lizy Huyghe, Friedrich Ludewig, Roberta Pari, Heidrun Schuhmann, Keigo Yoshida.)
JOHN LEWIS(Michel Bosauder, Julia Cano, Pablo Carballal, Andrea Collar Loyer, Stefano Dal Piva, Marc Dufour-Feronce, Catherine Hennessy, Peter Hofstetter, Lizy Huyghe, Friedrich Ludewig, Roberta Pari, Charles Pigott, Andreas Reeg, Heidrun Schuhmann, Sofia Steffenoni, Marcos Velascos, Adam Vukmanov.)
VICTORIA GATE ARCADES(Ana Arrebola, Javier Briasco Garcia, Ruggiero Bruno Chialastri, Stefano Dal Piva, Dave Edwards, Patrick Elborough, Catherine Hennessy, Christian Höeller, Lovisa Lindstrom, Friedrich Ludewig, Edoardo Milli, Claudia Orsetti, Walee Phiriyaphongsak, Charles Pigott, Sara Poza Ruiz, Aemilia Ross, Elena Ruiz, Ying Teh, Irene Todero, Antonio Torres Tebar, Katrina Varian, Claudio Vilarinho, Allan Yeo)
MSCP(Andrea Collar Loyer, Stefano Dal Piva, Catherine Hennessy, Friedrich Ludewig, Charles Pigott, Keigo Yoshida
Awards : RIBA Yorkshire Award 2017 and RIBA Yorkshire Building of the Year 2017 - Sponsored by Marley Eternit and RIBA National Award 2017
The Victoria Gate Arcade sits adjacent to the magnificent Victoria Quarter, built in 1900 by Frank Matcham. The development of the adjacent Victoria area follows several cancelled schemes for the derelict site to the east of Leeds city centre dating from the 1970s and 1990s. Our 2011 master-plan for Victoria aims at reinvigorating this part of the city centre with the addition of new retail, leisure, restaurant, hotel and residential uses. It defined Victoria Gate as a key urban block of the first phase, strategically located between the existing Victoria Quarter Arcades and a new John Lewis department Store.
The new arcade building is designed as a two storey, twin arcade with a complex roofscape continuing the grand history of Leeds’ 19th century arcades. A large casino is located above the arcade, partially over-sailing it and creating a four storey civic frontage on Eastgate. The exterior of the building evolves from the 19th and 20th century language of the surrounding Blomfield and Victorian brick and terracotta buildings, and consists of sculpturally pleated brick elevations, changing in rhythm and scale to respond to the context.
>>ACME was established in 2007 in London. The practice operates in the fields of contemporary architecture, urban planning, interior design and product design - working with private, corporate and public clients. We are an international practice with offices in London, Berlin, and Melbourne and have fostered a community of staff of a multitude of different nationalities. ACME strives to create outstanding projects, to enjoy what we do and to work profitably and sustainably. Employees at ACME are active stakeholders in the business, with a share in the profits and are invited to contribute to its future. We value collaborative working and flat hierarchies to engender a strong sense of ownership, entitlement and responsibility amongst our employees and to foster a vibrant and egalitarian office environment that attracts the highest talent. On an urban scale, the office has worked on a number of masterplans, among them Leeds Victoria Gate, Southampton Westquay, Eastland Melbourne, Bishopsgate Goodsyard London, Birmingham Smithfield, Folkestone Harbour, Swansea Central and the Corniche in Doha, Qatar. On an architectural scale, ACME is working on a number of cultural, commercial and residential projects in the UK, Germany, India, Colombia, Spain, Syria, Korea, Romania, Bahrain, Qatar, Australia, France and the UAE. Recent projects include the new Eastland Library in Melbourne, Robina Market in Queensland, Beirut City Centre in Lebanon, Leeds Victoria Gate, Southampton Watermark, Hunsett Mill in Norfolk and the Federal Bank of Saxony in Leipzig.
[저작권자(c) YTN 무단전재, 재배포 및 AI 데이터 활용 금지]
