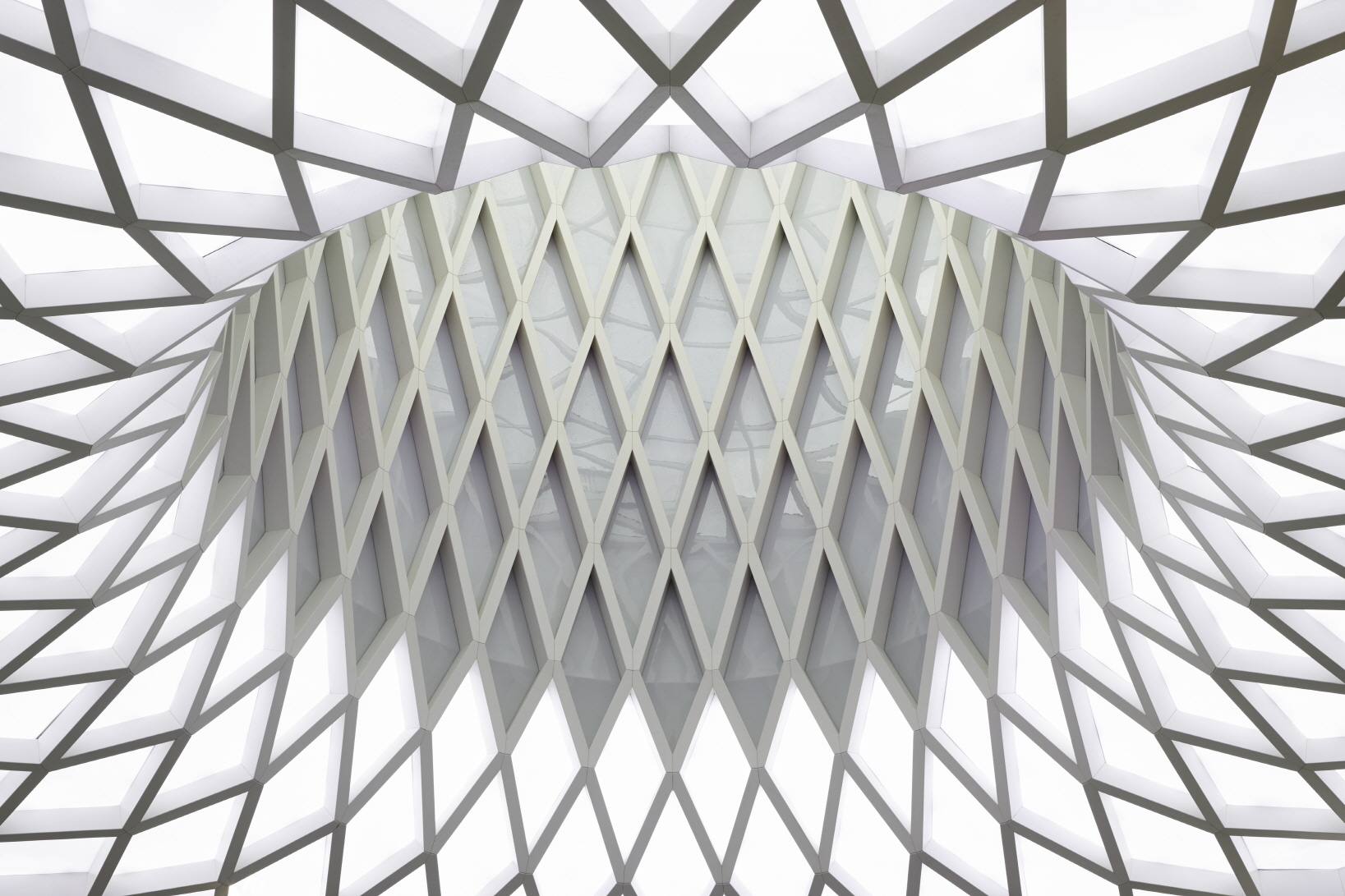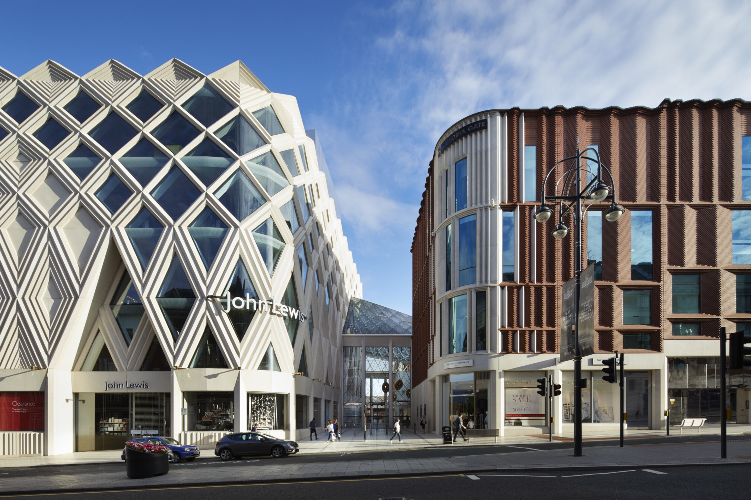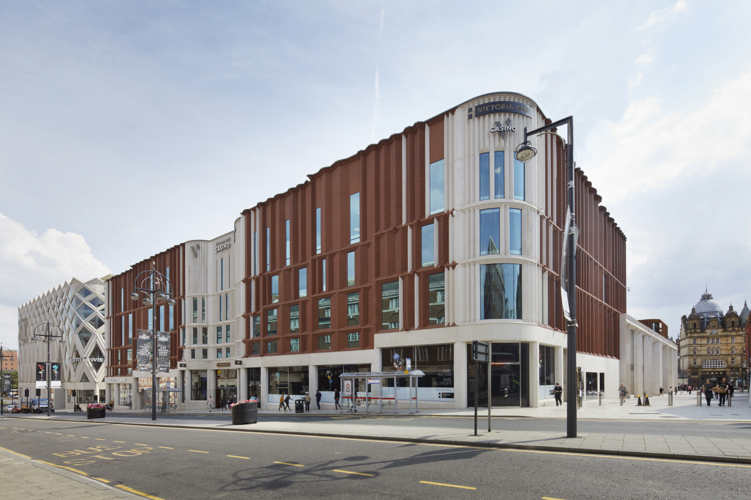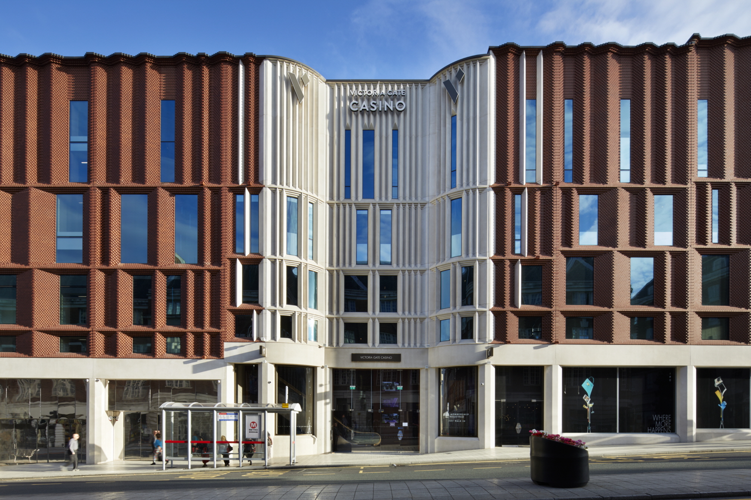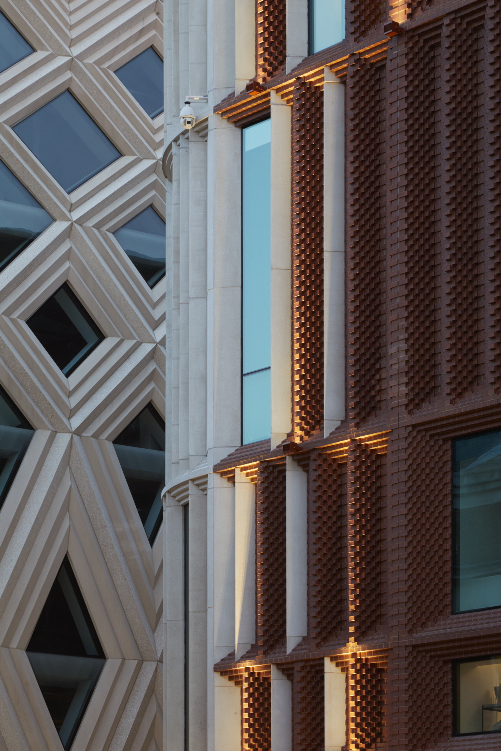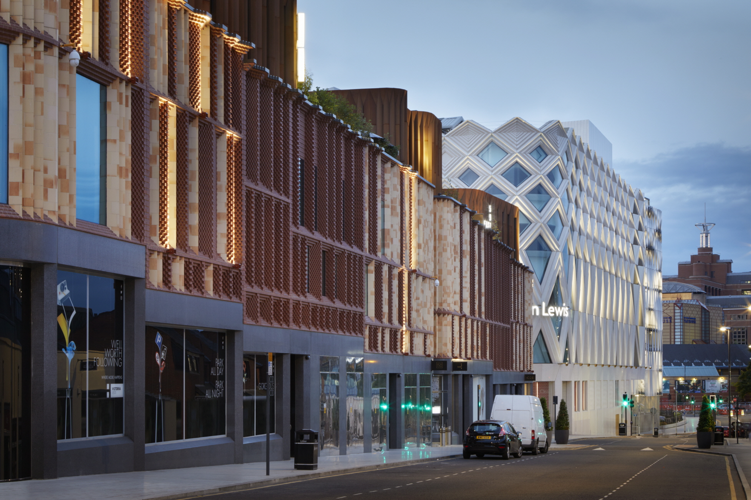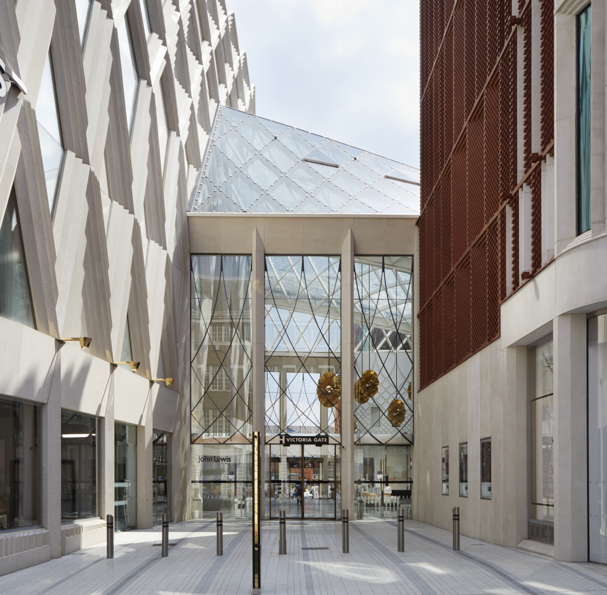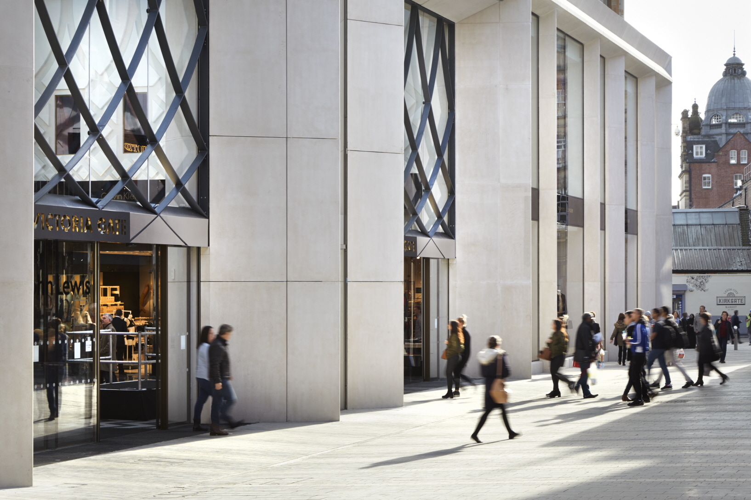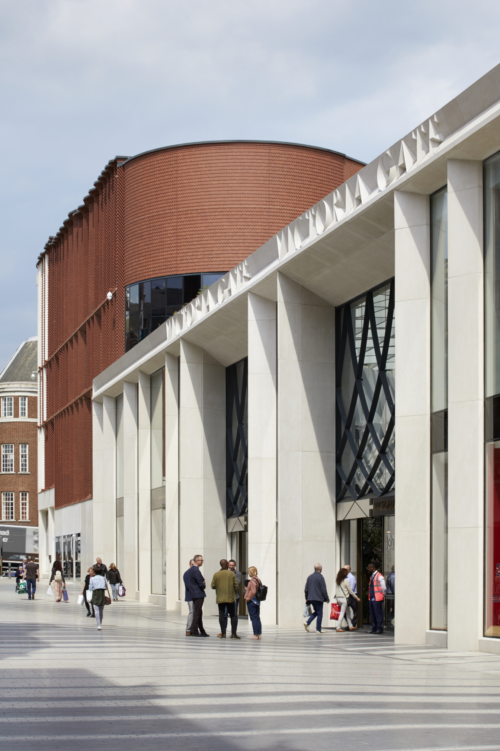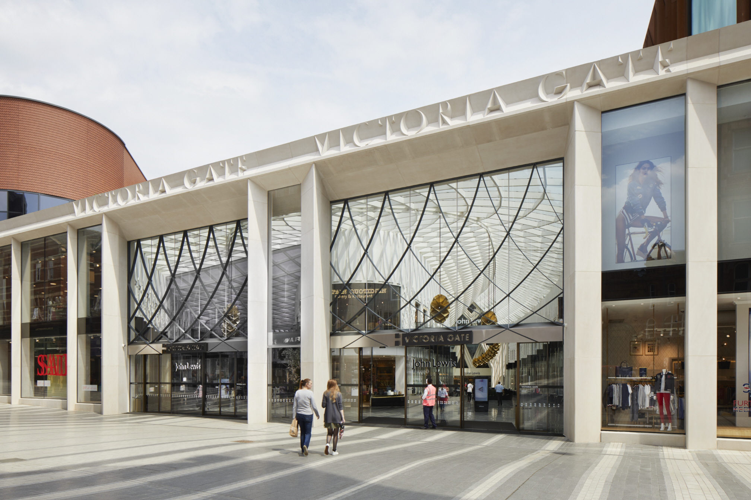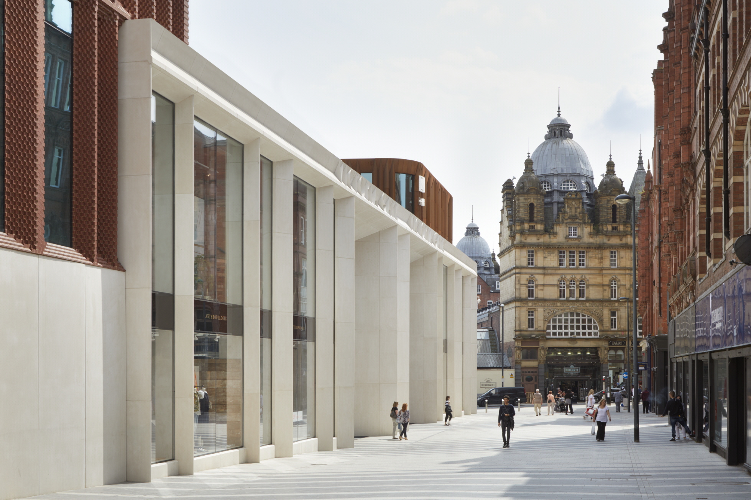AD
● 멋진 세상 속 건축디자인_ 영국 리즈의 역사적인 빅토리아 쿼터를 배경으로 들어선 빅토리아 게이트(빅토리아 게이트 아케이드와 존 루이스 빌딩, 자동차 주차장, Victoria Gate Arcades, John Lewis building and multi-storey car-park(MSCP))… 전통적인 지역의 맥락성을 고려한 입체적인 파사드와 다이아그리드 패턴의 아케이드 지붕, 직물류의 패턴화된 바닥 등을 통해 엮인 개방적이면서도 역동적인 공간미가 돋보여
리즈 시티 센터의 동쪽 끝에 위치한 빅토리아 게이트는 빅토리아 쿼터와 리즈의 리테일 지역과 자연스럽게 연결되어 있다.
크게 3개의 영역으로 구분된 빅토리아 마스터플랜은 고급 부티크와 레스토랑, 레저, 호텔 및 주거시설은 물론 백화점과 다목적 주차장으로 구성되며, 동서로 길게 구획되어 있는 것이 특징적이다.
영국 잉글랜드 웨스트요크셔 카운티에 있는 리즈는 과거에 부유하고 상업적인 도시로 잘 알려져 있다.
18세기 영국 최대의 양모공업 도시로 성장했으며, 중부 잉글랜드의 문화적 중심지를 이루는 곳이다. 빅토리아 게이트 아케이드는 이러한 역사적인 맥락을 고려하여 계획된 건물이다.
특히 1900년도 지어져 역사적으로 유명한 빅토리아 쿼터(Victoria Quarter)를 배경으로 현대적인 외관은 도시의 흐름과 한껏 조화를 이루며 거리의 모습을 새롭게 정의하고 있다. >>Master planner/ Architect_ ACME, 자료_ ACME, Photos by Jack Hobhouse, 기사 출처_ 에이앤뉴스 AN NEWS(ANN NEWS CENTER) 제공
안정원(비비안안 Vivian AN) 에이앤뉴스 발행인 겸 대표이사, 한양대학교 실내건축디자인학과 겸임교수, 한양대 IAB자문교수 annews@naver.com
제공_ 에이앤뉴스그룹 ANN(에이앤뉴스_ 건축디자인 대표 신문사 ‧ 에이앤프레스_건설지, 건설백서 전문출판사)
>>ACME was established in 2007 in London. The practice operates in the fields of contemporary architecture, urban planning, interior design and product design - working with private, corporate and public clients. We are an international practice with offices in London, Berlin, and Melbourne and have fostered a community of staff of a multitude of different nationalities. ACME strives to create outstanding projects, to enjoy what we do and to work profitably and sustainably. Employees at ACME are active stakeholders in the business, with a share in the profits and are invited to contribute to its future. We value collaborative working and flat hierarchies to engender a strong sense of ownership, entitlement and responsibility amongst our employees and to foster a vibrant and egalitarian office environment that attracts the highest talent. On an urban scale, the office has worked on a number of masterplans, among them Leeds Victoria Gate, Southampton Westquay, Eastland Melbourne, Bishopsgate Goodsyard London, Birmingham Smithfield, Folkestone Harbour, Swansea Central and the Corniche in Doha, Qatar. On an architectural scale, ACME is working on a number of cultural, commercial and residential projects in the UK, Germany, India, Colombia, Spain, Syria, Korea, Romania, Bahrain, Qatar, Australia, France and the UAE. Recent projects include the new Eastland Library in Melbourne, Robina Market in Queensland, Beirut City Centre in Lebanon, Leeds Victoria Gate, Southampton Watermark, Hunsett Mill in Norfolk and the Federal Bank of Saxony in Leipzig.
[저작권자(c) YTN 무단전재, 재배포 및 AI 데이터 활용 금지]
리즈 시티 센터의 동쪽 끝에 위치한 빅토리아 게이트는 빅토리아 쿼터와 리즈의 리테일 지역과 자연스럽게 연결되어 있다.
크게 3개의 영역으로 구분된 빅토리아 마스터플랜은 고급 부티크와 레스토랑, 레저, 호텔 및 주거시설은 물론 백화점과 다목적 주차장으로 구성되며, 동서로 길게 구획되어 있는 것이 특징적이다.
영국 잉글랜드 웨스트요크셔 카운티에 있는 리즈는 과거에 부유하고 상업적인 도시로 잘 알려져 있다.
18세기 영국 최대의 양모공업 도시로 성장했으며, 중부 잉글랜드의 문화적 중심지를 이루는 곳이다. 빅토리아 게이트 아케이드는 이러한 역사적인 맥락을 고려하여 계획된 건물이다.
특히 1900년도 지어져 역사적으로 유명한 빅토리아 쿼터(Victoria Quarter)를 배경으로 현대적인 외관은 도시의 흐름과 한껏 조화를 이루며 거리의 모습을 새롭게 정의하고 있다. >>Master planner/ Architect_ ACME, 자료_ ACME, Photos by Jack Hobhouse, 기사 출처_ 에이앤뉴스 AN NEWS(ANN NEWS CENTER) 제공
안정원(비비안안 Vivian AN) 에이앤뉴스 발행인 겸 대표이사, 한양대학교 실내건축디자인학과 겸임교수, 한양대 IAB자문교수 annews@naver.com
제공_ 에이앤뉴스그룹 ANN(에이앤뉴스_ 건축디자인 대표 신문사 ‧ 에이앤프레스_건설지, 건설백서 전문출판사)
>>ACME was established in 2007 in London. The practice operates in the fields of contemporary architecture, urban planning, interior design and product design - working with private, corporate and public clients. We are an international practice with offices in London, Berlin, and Melbourne and have fostered a community of staff of a multitude of different nationalities. ACME strives to create outstanding projects, to enjoy what we do and to work profitably and sustainably. Employees at ACME are active stakeholders in the business, with a share in the profits and are invited to contribute to its future. We value collaborative working and flat hierarchies to engender a strong sense of ownership, entitlement and responsibility amongst our employees and to foster a vibrant and egalitarian office environment that attracts the highest talent. On an urban scale, the office has worked on a number of masterplans, among them Leeds Victoria Gate, Southampton Westquay, Eastland Melbourne, Bishopsgate Goodsyard London, Birmingham Smithfield, Folkestone Harbour, Swansea Central and the Corniche in Doha, Qatar. On an architectural scale, ACME is working on a number of cultural, commercial and residential projects in the UK, Germany, India, Colombia, Spain, Syria, Korea, Romania, Bahrain, Qatar, Australia, France and the UAE. Recent projects include the new Eastland Library in Melbourne, Robina Market in Queensland, Beirut City Centre in Lebanon, Leeds Victoria Gate, Southampton Watermark, Hunsett Mill in Norfolk and the Federal Bank of Saxony in Leipzig.
[저작권자(c) YTN 무단전재, 재배포 및 AI 데이터 활용 금지]
AD
