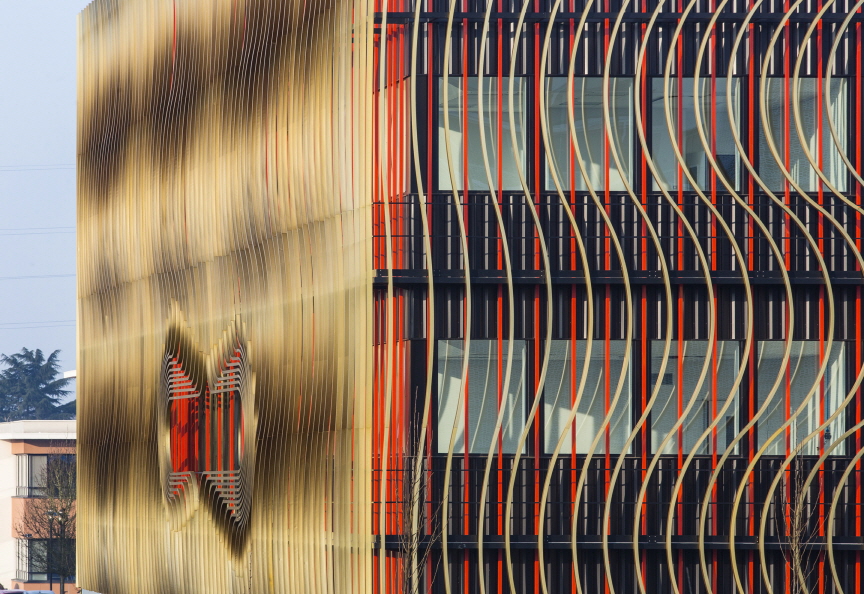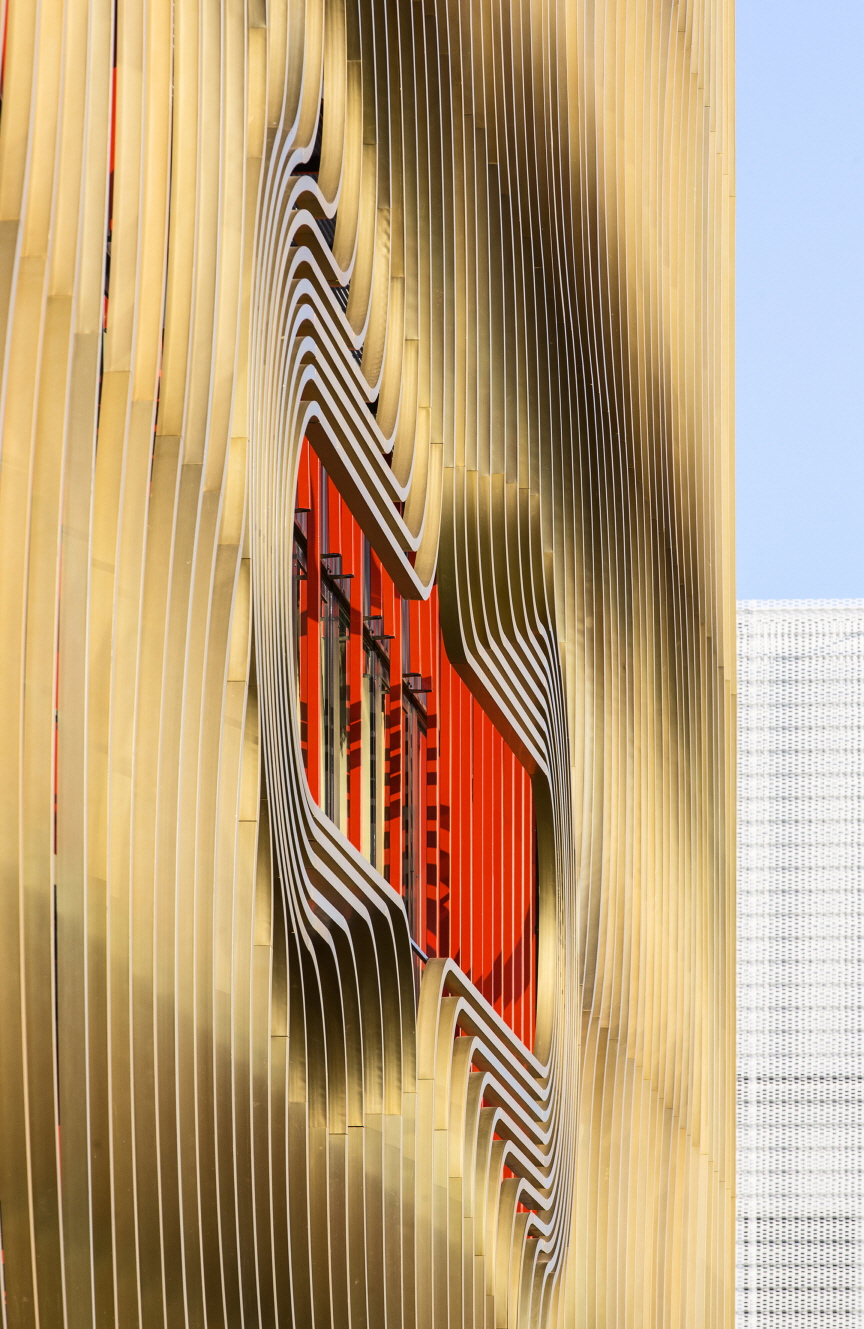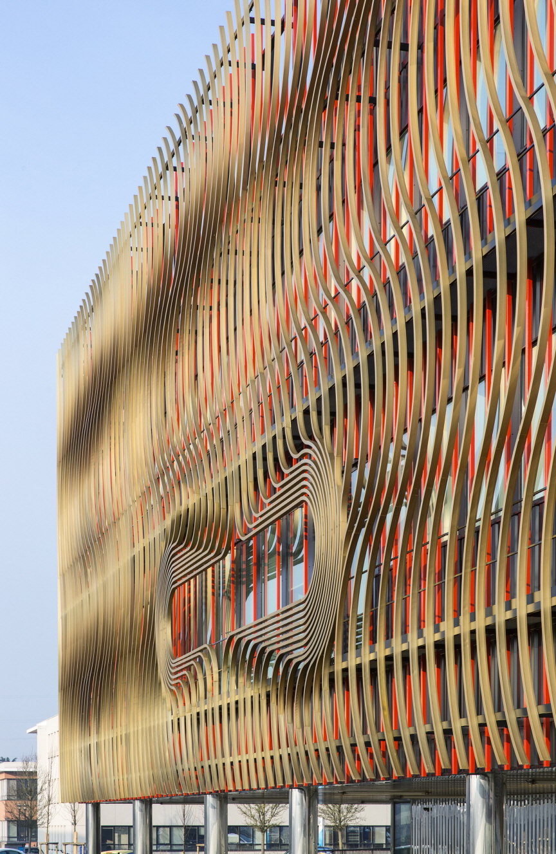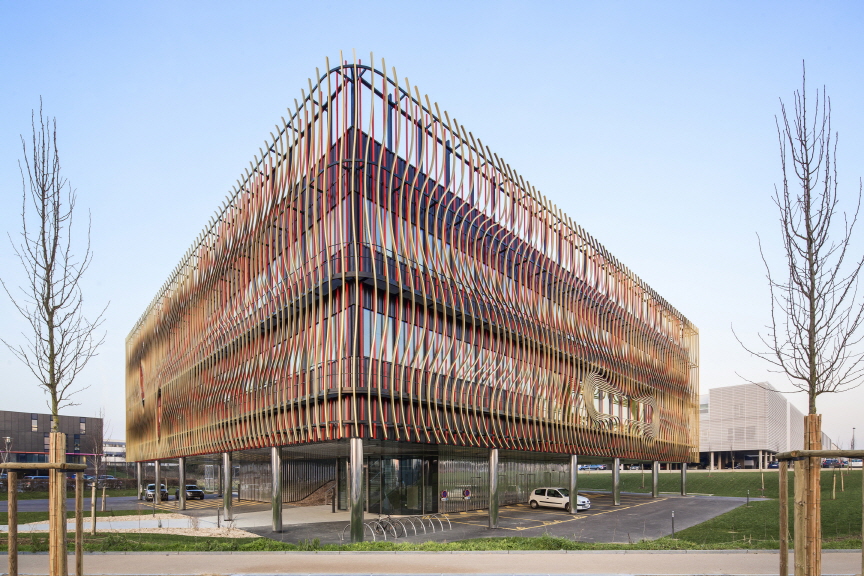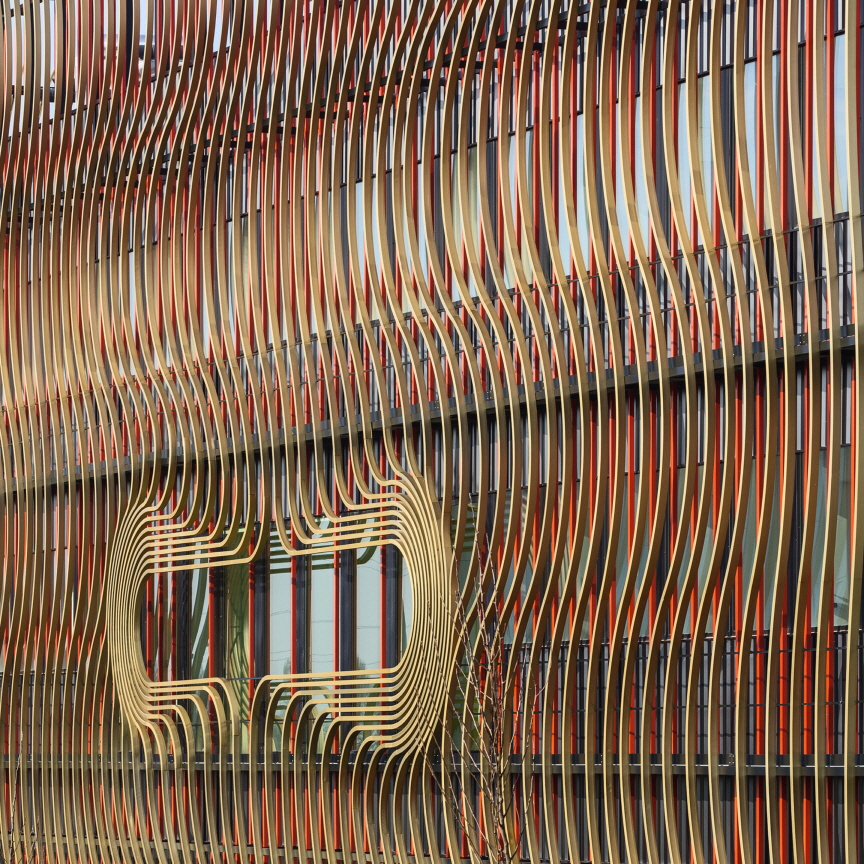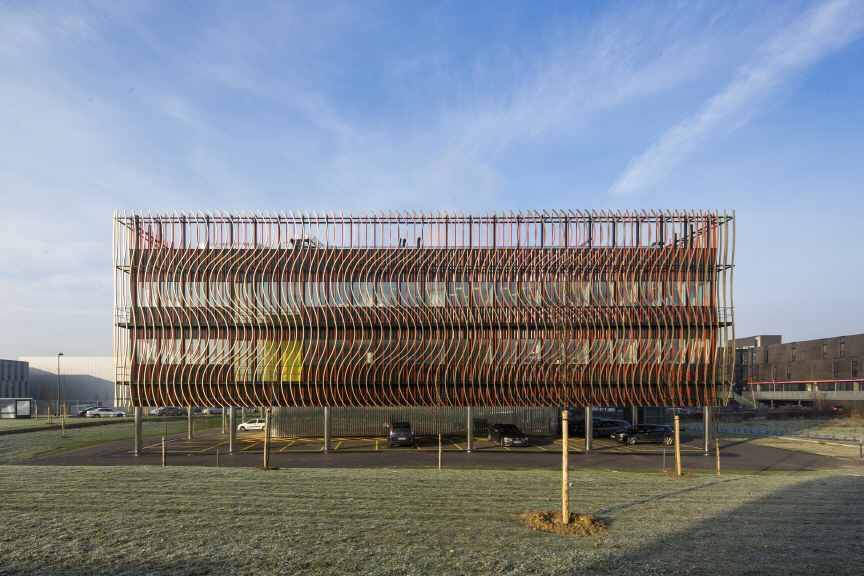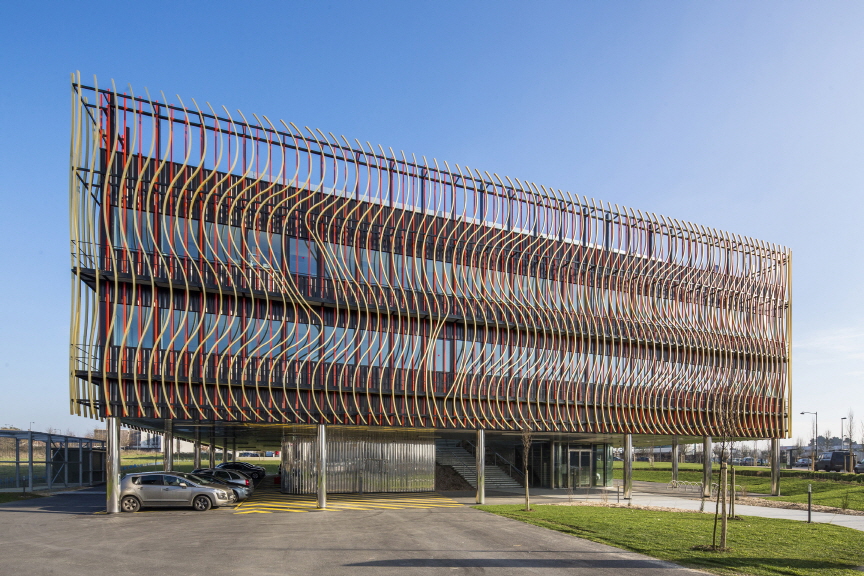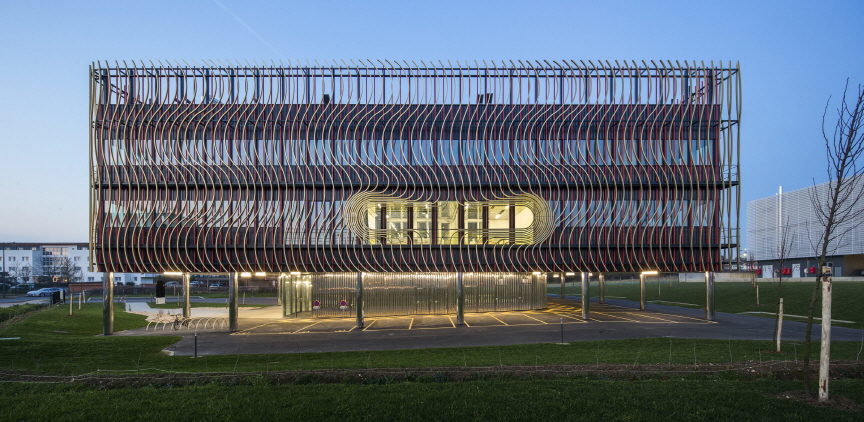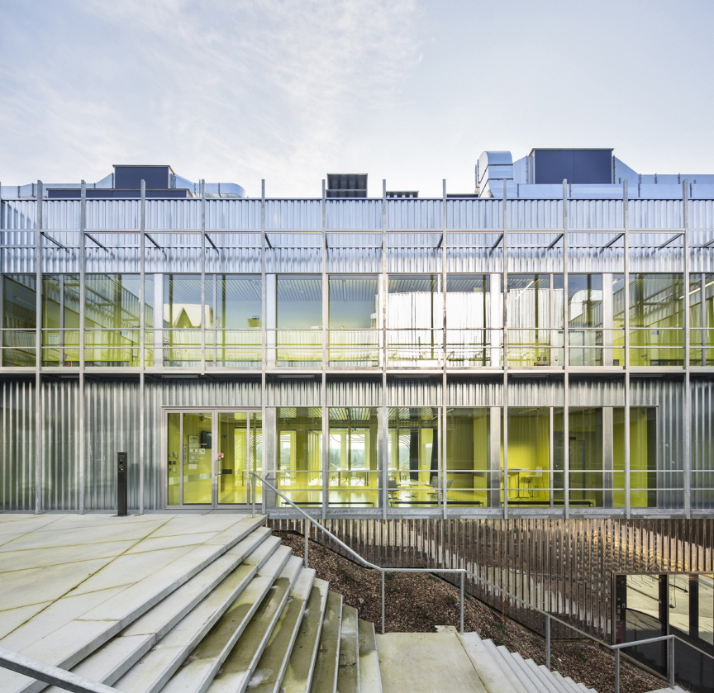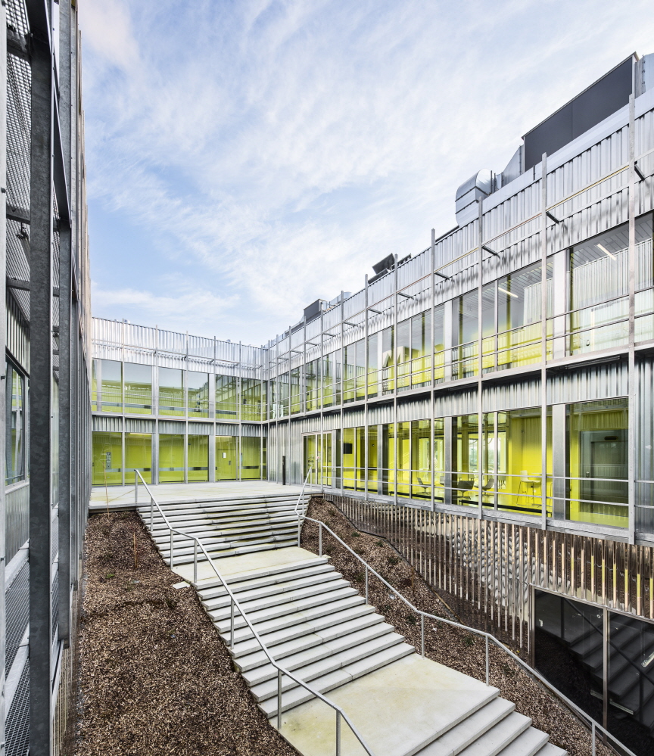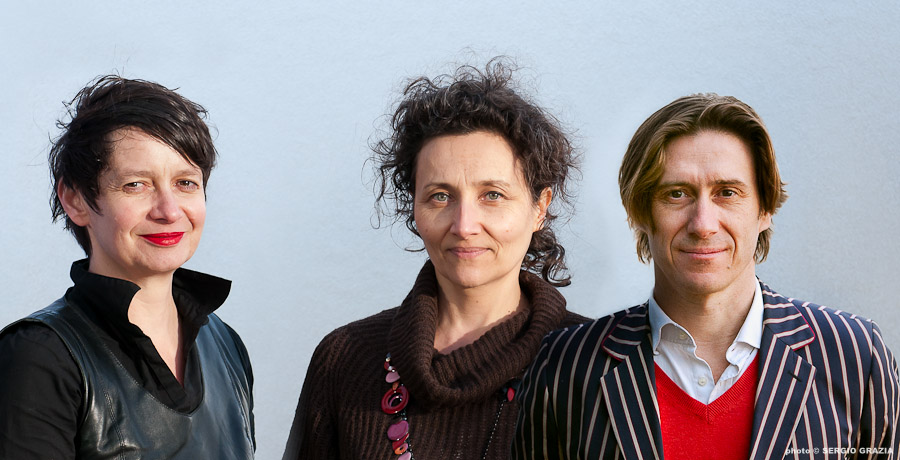AD
● 멋진 세상 속 건축디자인_ 물이 흐르는 듯한 역동성을 부여한 바이오폴 생명공학 벤처기업 육성시설(Biopole, biotech business incubator)
프랑스 북서부의 도시 렌에 자리한 바이오폴 생명공학 비즈니스 인큐베이터는 중앙에 커다란 사각형을 품고 있는 독특함으로 눈길을 자아낸다. 건물 자체가 생명공학을 다루는 특별한 시설인 만큼 회사 측은 내부 보안을 유지함과 동시에 건물의 아이덴티티를 확보할 수 있는 외관을 원했다. 이에 Peripheriques 건축은 도시의 맥락성을 반영하면서 업무환경을 개선할 수 있는 획기적인 디자인을 선보였다.
건물의 하부공간을 필로티로 비우고 주차장으로 만들고 2층 높이에서 건물의 상부를 들어올렸다. 자연스럽게 지상 층으로부터 떠있는 듯한 이미지를 연출하며 서측으로 난 진입로와 계단을 통해 건물 안쪽 깊숙이 들어설 수 있다. 건물의 안쪽에 형성된 큰 사각형의 안뜰은 이 건물이 도시 맥락성을 반영하고 있다는 것을 의미하며 건물 내부의 시각적 요소들을 모아주는 역할을 맡는다. 넓게 구획된 계단 동선은 1층과 주차공간을 연결하며 건물의 접근성과 리셉션으로 향하는 입구와 휴식공간을 연계시킨다.
건물의 파사드는 흡사 물결의 파동을 연상케 한다. 곡선형 철골 구조와 목재 프레임의 중첩을 통해 물이 흐르는 듯 역동성을 부여함으로써 건물의 독창성을 더한다. 그 연속된 입면 특성은 상층부의 설비를 감싸는 동시에 건물의 다소 육중함에 탄력을 더해주는 요소로 작용한다. >>Architect_ Anne-Françoise Jumeau + Emmanuelle Marin + David Trottin , 자료 Peripheriques Architectes, Photo by Luc Boegly, 기사 출처 News Source_ AN newspaper(AN news group) 제공
안정원(비비안안) 에이앤뉴스 발행인 겸 대표이사 annews@naver.com
제공_ 에이앤뉴스 건축디자인 대표 네트워크신문
>> PERIPHERIQUES Architects
For 20 years, PERIPHERIQUES Architects is an organization in constantly evolution that explores production and diffusion of architecture and urban planing. Currently animated by two offices of each one ten people, Emmanuelle MARIN + David TROTTIN architects and Anne-Françoise JUMEAU architects. PERIPHERIQUES proposes a creation with several, based on the negotiation and the division of the ideas like on the multidisciplinarity of the activities. PERIPHERIQUES Architectes practice mainly in the fields of architecture and urban planning. Our experience includes housing as much as cultural facilities, educational and service. Within our offices are doing their valuation to the intelligent architecture, apposite and always in relation with the reality of contexts. We are particularly experienced in projects with programmatic complexities.
Architect: PERIPHERIQUES Architectes/ Anne-Françoise Jumeau + Emmanuelle Marin + David Trottin
Project manager : Julie-Laure Anthonioz, Claire Gaudin et Stéphane Raza
Site supervision : Antoine Roy(mi+ro)
Bet TCE, HQE: Egis Centre Ouest, agence Rennes
Bet acoustique: Peutz et Associés
Images de synthese concours: Autre Image
Client: Territoires & Développement
Location : Rennes, France
Program: Business incubator hosting biotechnological activities comprising laboratories and private offices with laboratories, logistic rooms and common tertiary sectors
Area :2,730m² SHON(net floor area)
[저작권자(c) YTN 무단전재, 재배포 및 AI 데이터 활용 금지]
프랑스 북서부의 도시 렌에 자리한 바이오폴 생명공학 비즈니스 인큐베이터는 중앙에 커다란 사각형을 품고 있는 독특함으로 눈길을 자아낸다. 건물 자체가 생명공학을 다루는 특별한 시설인 만큼 회사 측은 내부 보안을 유지함과 동시에 건물의 아이덴티티를 확보할 수 있는 외관을 원했다. 이에 Peripheriques 건축은 도시의 맥락성을 반영하면서 업무환경을 개선할 수 있는 획기적인 디자인을 선보였다.
건물의 하부공간을 필로티로 비우고 주차장으로 만들고 2층 높이에서 건물의 상부를 들어올렸다. 자연스럽게 지상 층으로부터 떠있는 듯한 이미지를 연출하며 서측으로 난 진입로와 계단을 통해 건물 안쪽 깊숙이 들어설 수 있다. 건물의 안쪽에 형성된 큰 사각형의 안뜰은 이 건물이 도시 맥락성을 반영하고 있다는 것을 의미하며 건물 내부의 시각적 요소들을 모아주는 역할을 맡는다. 넓게 구획된 계단 동선은 1층과 주차공간을 연결하며 건물의 접근성과 리셉션으로 향하는 입구와 휴식공간을 연계시킨다.
건물의 파사드는 흡사 물결의 파동을 연상케 한다. 곡선형 철골 구조와 목재 프레임의 중첩을 통해 물이 흐르는 듯 역동성을 부여함으로써 건물의 독창성을 더한다. 그 연속된 입면 특성은 상층부의 설비를 감싸는 동시에 건물의 다소 육중함에 탄력을 더해주는 요소로 작용한다. >>Architect_ Anne-Françoise Jumeau + Emmanuelle Marin + David Trottin , 자료 Peripheriques Architectes, Photo by Luc Boegly, 기사 출처 News Source_ AN newspaper(AN news group) 제공
안정원(비비안안) 에이앤뉴스 발행인 겸 대표이사 annews@naver.com
제공_ 에이앤뉴스 건축디자인 대표 네트워크신문
>> PERIPHERIQUES Architects
For 20 years, PERIPHERIQUES Architects is an organization in constantly evolution that explores production and diffusion of architecture and urban planing. Currently animated by two offices of each one ten people, Emmanuelle MARIN + David TROTTIN architects and Anne-Françoise JUMEAU architects. PERIPHERIQUES proposes a creation with several, based on the negotiation and the division of the ideas like on the multidisciplinarity of the activities. PERIPHERIQUES Architectes practice mainly in the fields of architecture and urban planning. Our experience includes housing as much as cultural facilities, educational and service. Within our offices are doing their valuation to the intelligent architecture, apposite and always in relation with the reality of contexts. We are particularly experienced in projects with programmatic complexities.
Architect: PERIPHERIQUES Architectes/ Anne-Françoise Jumeau + Emmanuelle Marin + David Trottin
Project manager : Julie-Laure Anthonioz, Claire Gaudin et Stéphane Raza
Site supervision : Antoine Roy(mi+ro)
Bet TCE, HQE: Egis Centre Ouest, agence Rennes
Bet acoustique: Peutz et Associés
Images de synthese concours: Autre Image
Client: Territoires & Développement
Location : Rennes, France
Program: Business incubator hosting biotechnological activities comprising laboratories and private offices with laboratories, logistic rooms and common tertiary sectors
Area :2,730m² SHON(net floor area)
[저작권자(c) YTN 무단전재, 재배포 및 AI 데이터 활용 금지]
