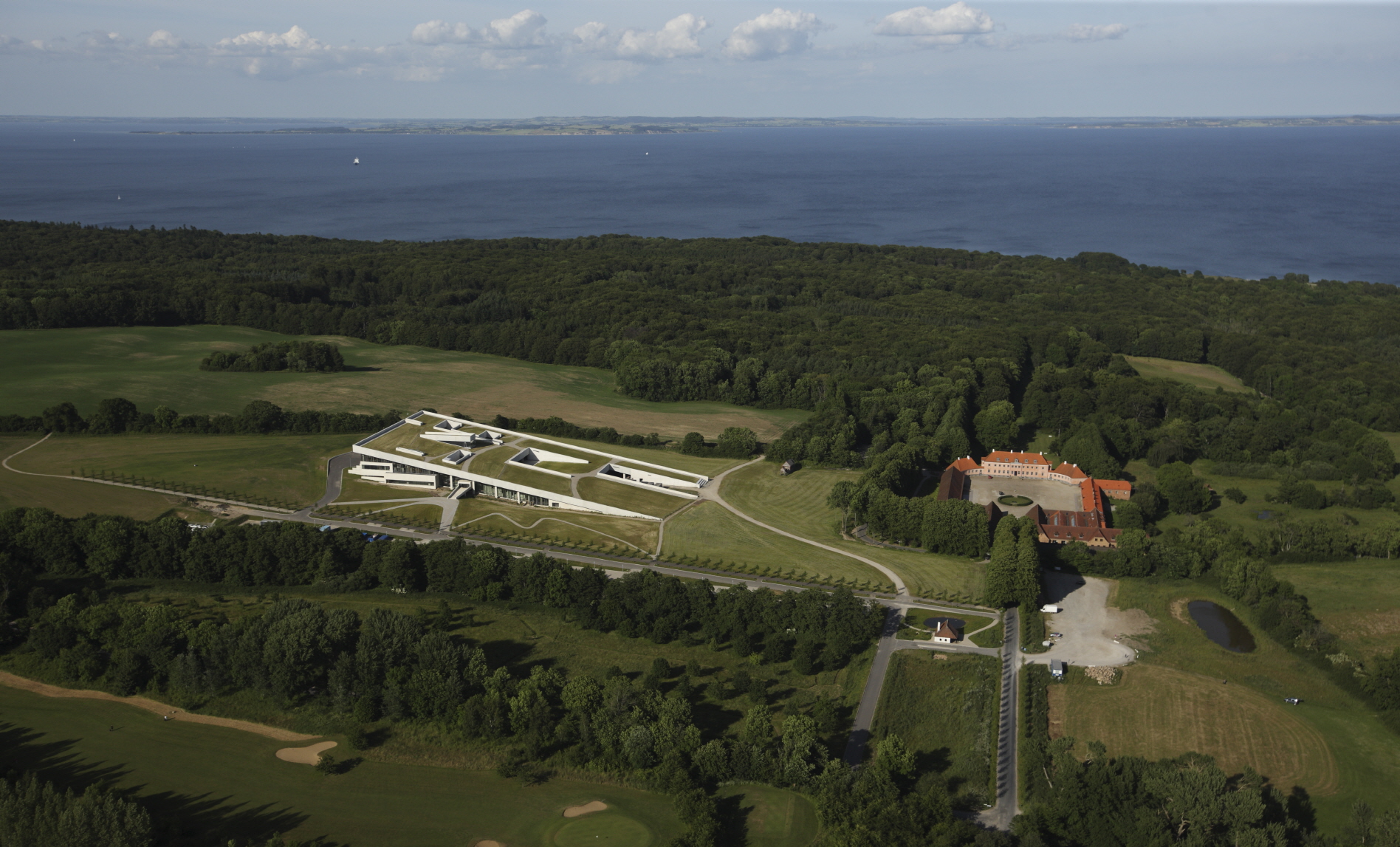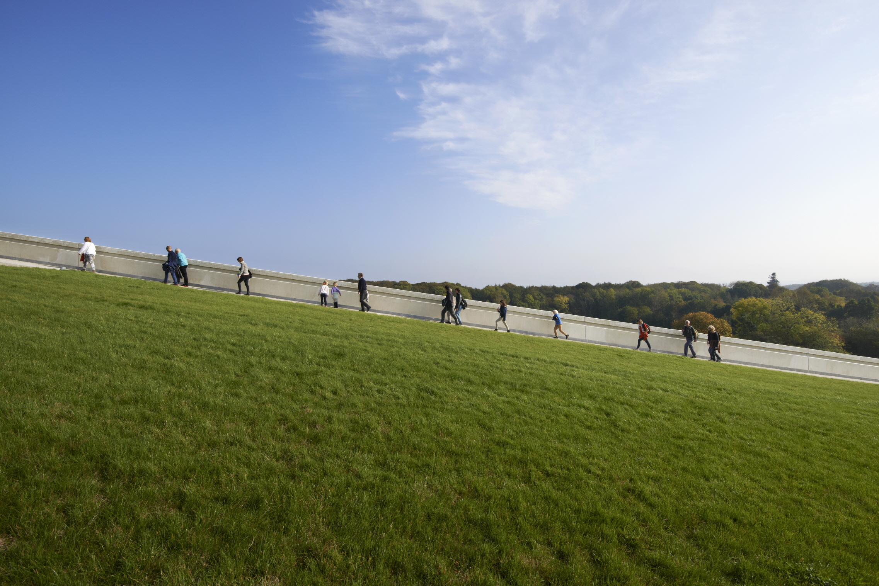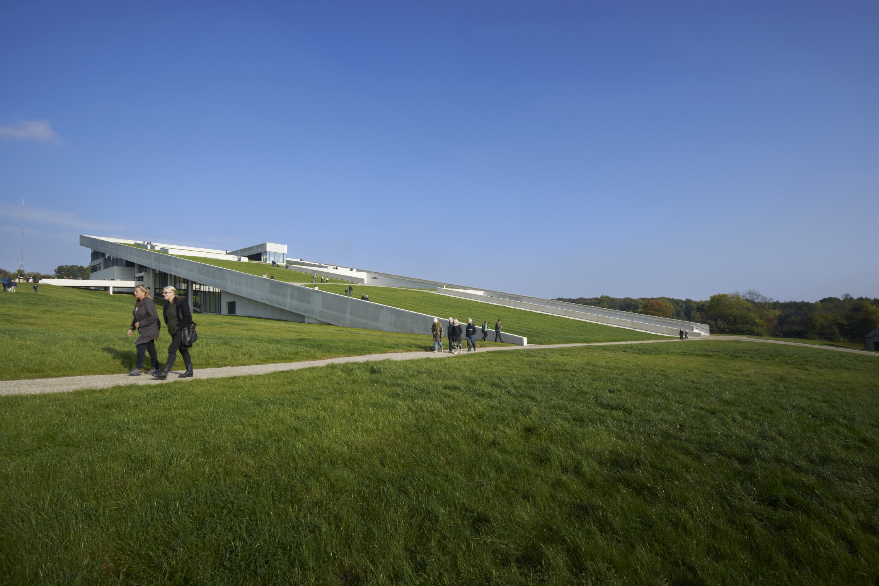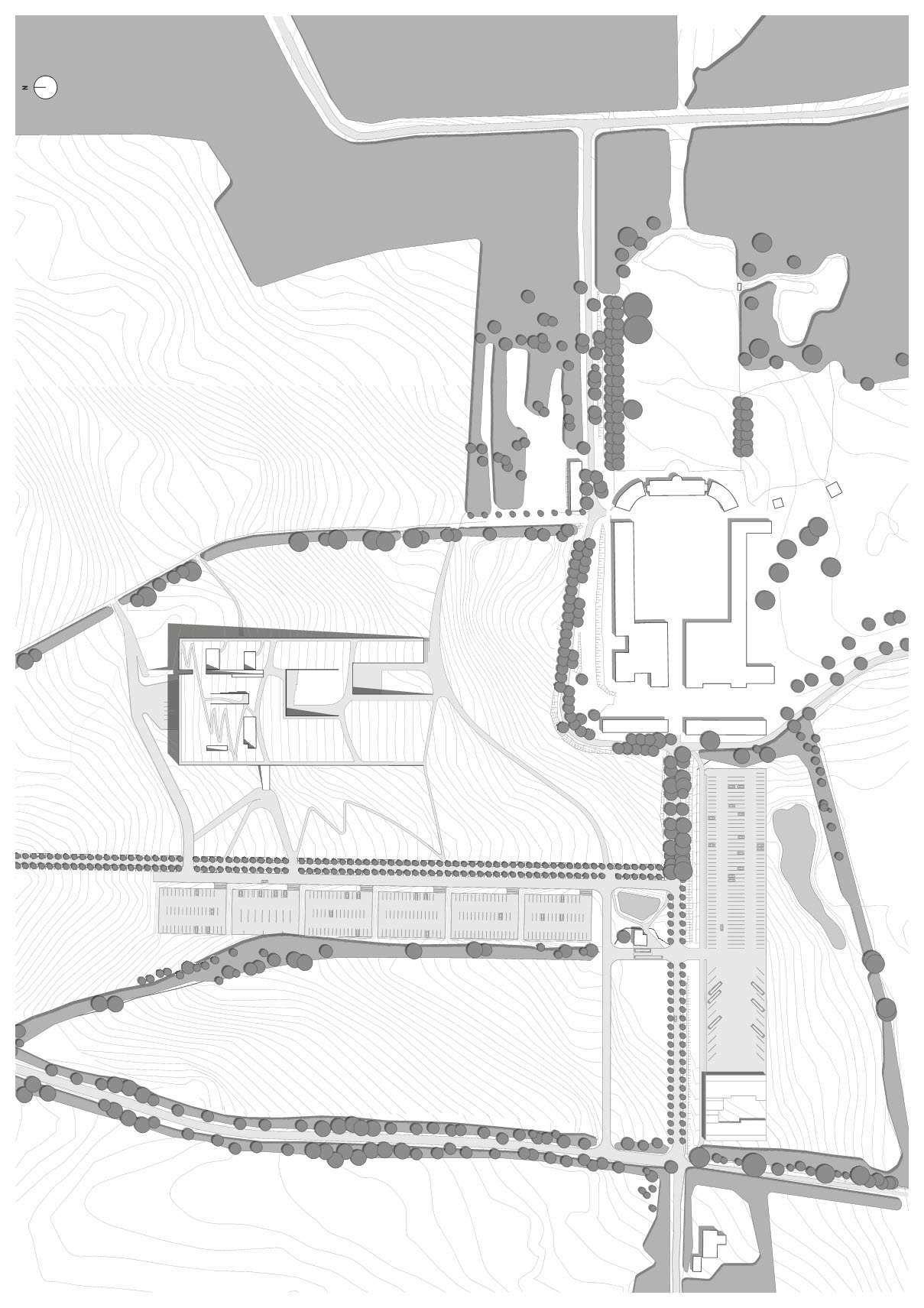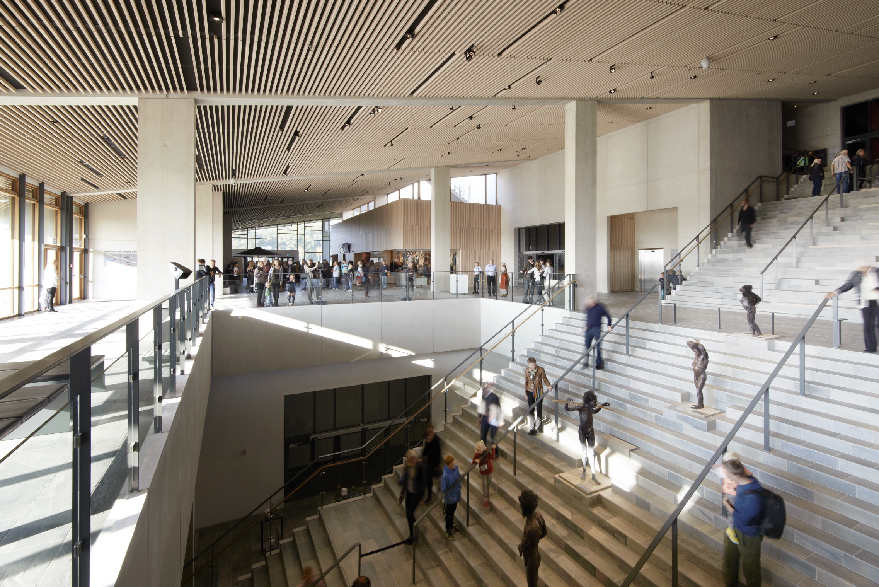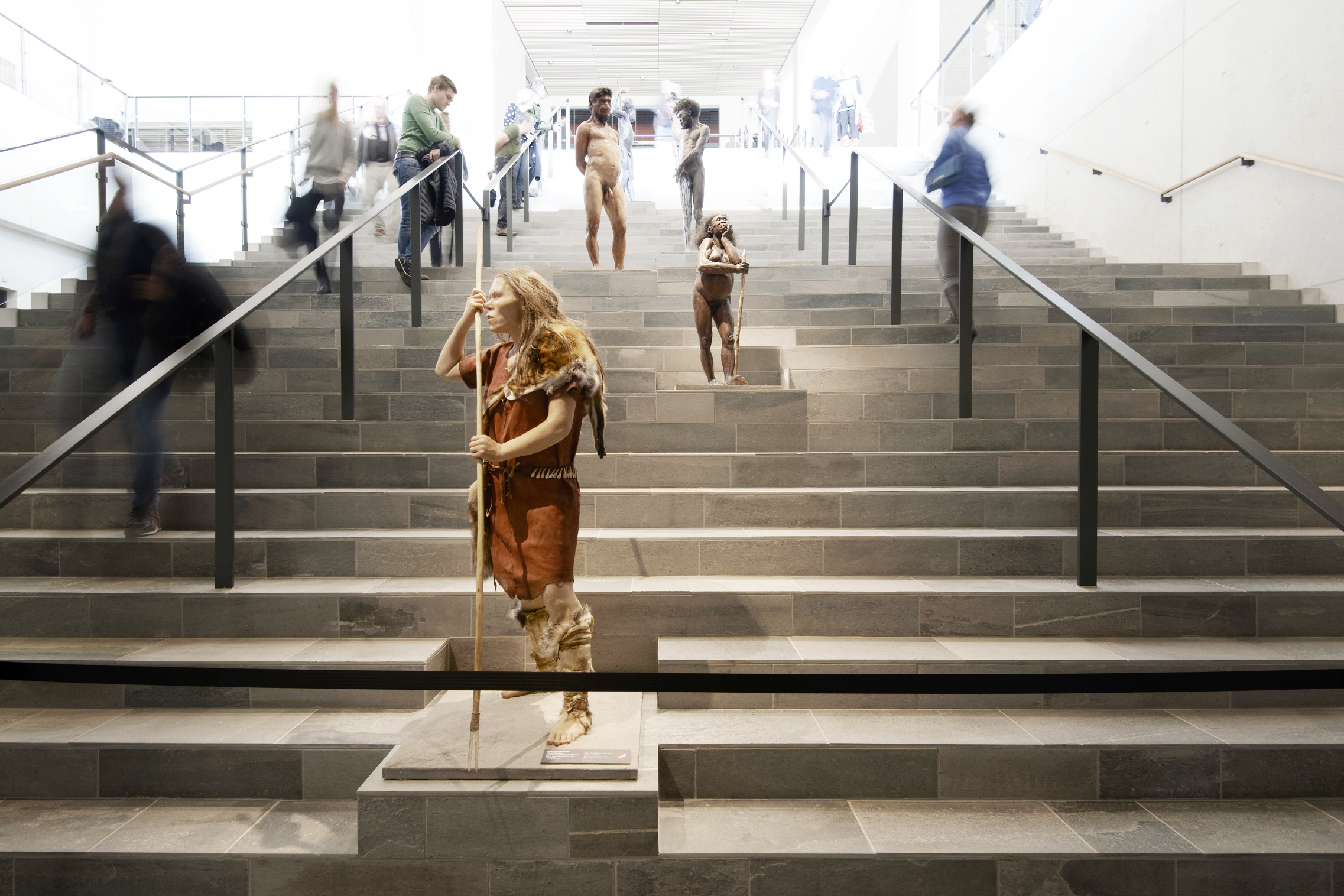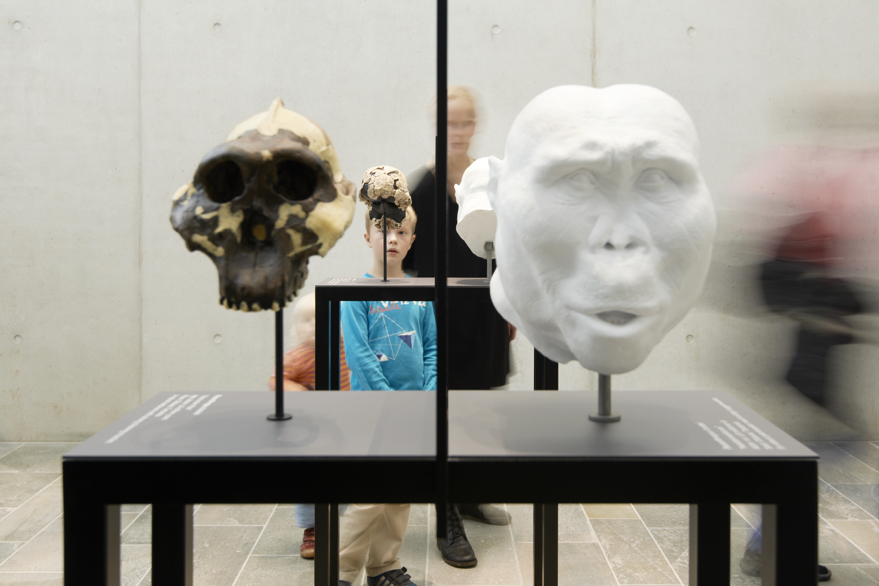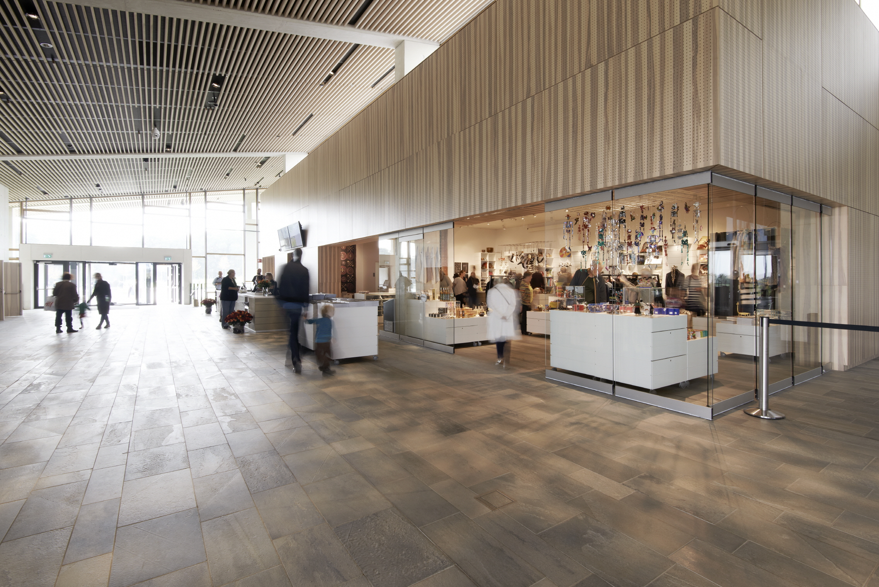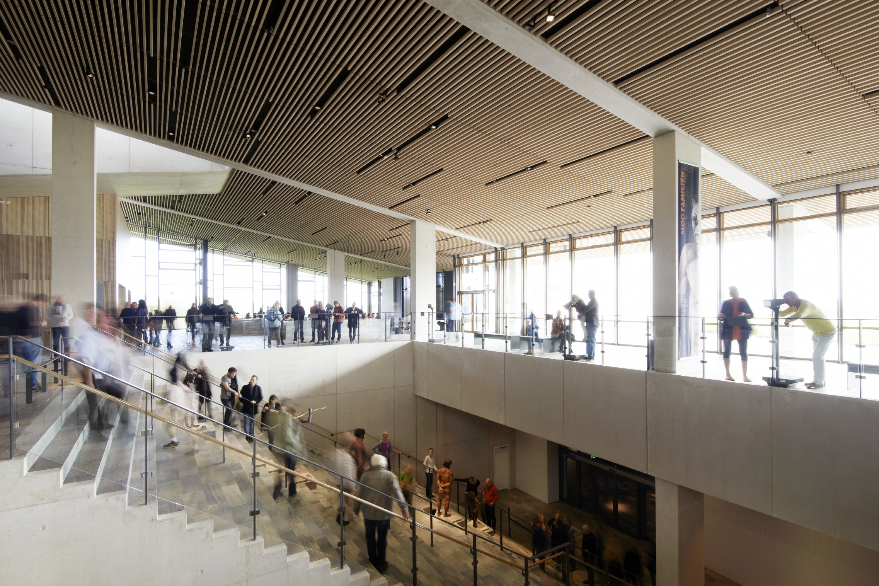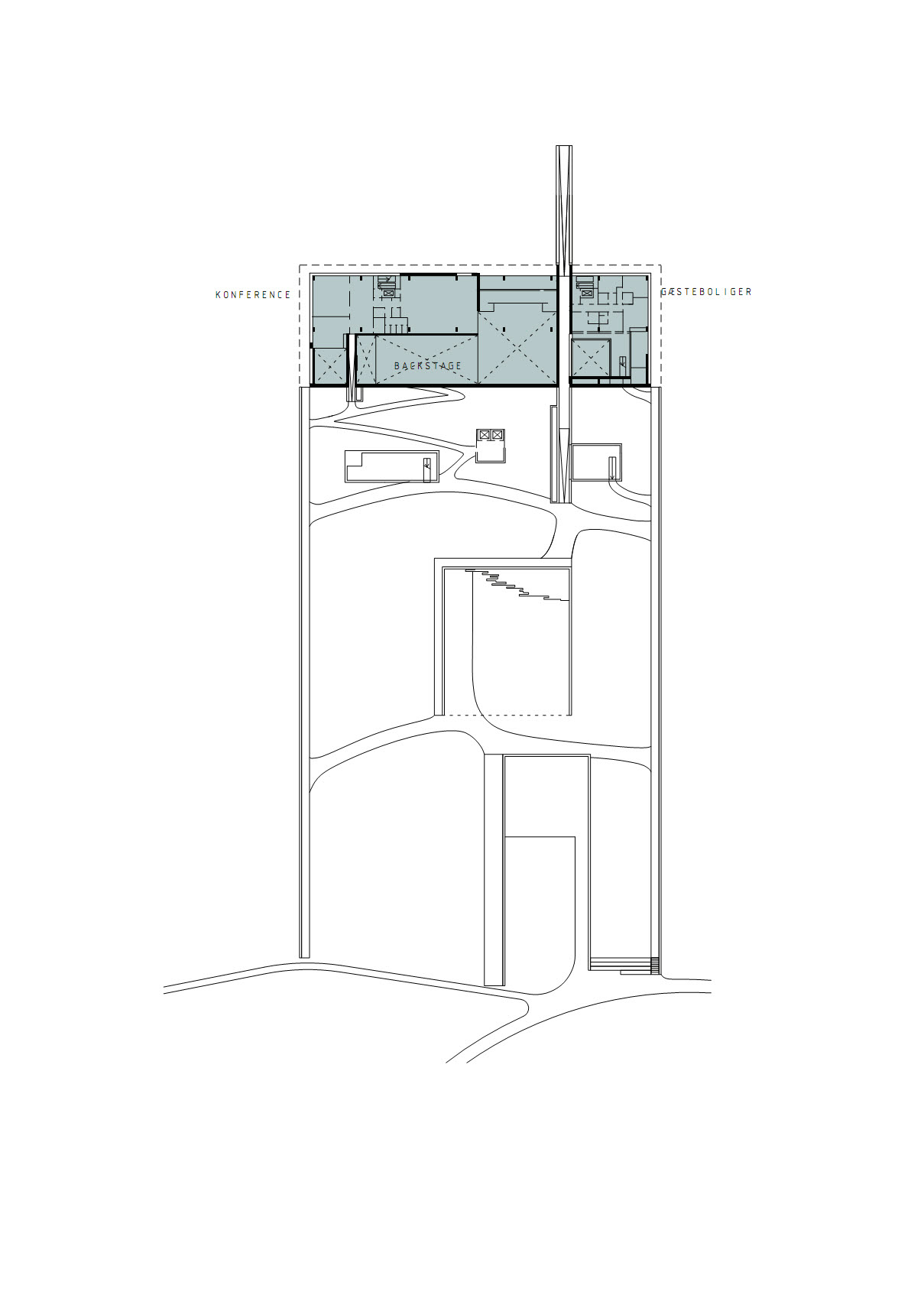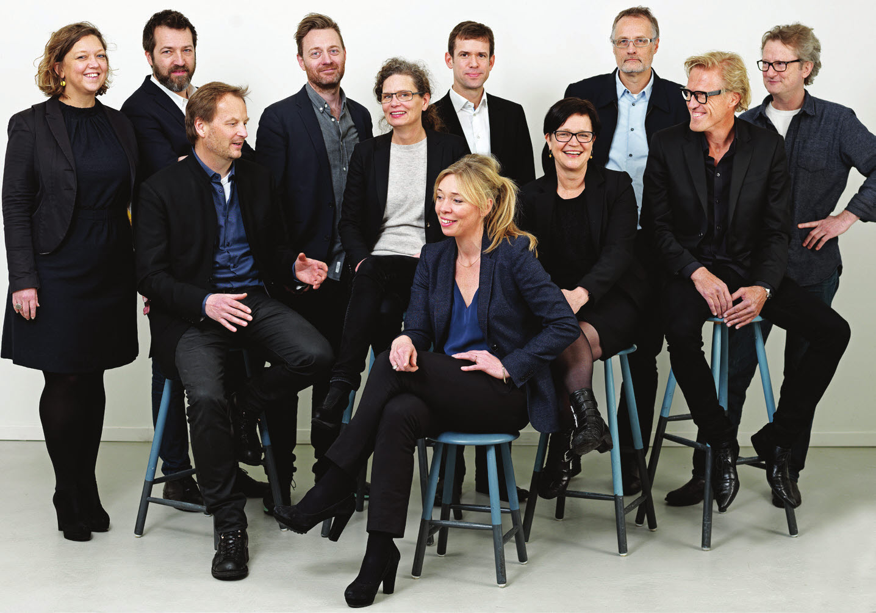AD
● 멋진 세상 속 건축디자인_ 덴마크 오르후스 지역에 자리한 모에스고르 박물관(Moesgaard Museum)… 자연 속에 건축을 숨기는 경사지붕의 특별한 건축방식을 통해 지역 주민들과 함께 하는 박물관으로 거듭나
덴마크의 오르후스(Aarhus)의 한적한 언덕길에 자리한 모에스고르 박물관은 자연과 건축의 경계를 구분하는 특별한 경사지붕을 통해 이색적인 건축을 선보인다.
배치상으로 볼 때 네모반듯한 형태를 자아내는 외관은 잔디, 이끼, 꽃의 밝은 요소로 조성된 경사진 루프가든으로 조성되어 마치 건물을 자연 속의 일부처럼 인식되게 만든다.
박물관 부근의 바다에서 조망해본다면 건물은 흡사 언덕의 연장선처럼 보이며 그저 주변 저택과 이어진 길, 넓은 자연 풍경의 일부로서 인식되게 만든다.
이렇듯 건물을 결정짓는 강력한 사각형 모양의 루프가든은 자연과 한껏 어우러진 건축으로 인식되며, 지역 주민들을 위한 다양한 야외활동의 공간으로 거듭난다.
건축이 조경의 개념을 넘어서서 여름철에는 주민들의 소풍과 바비큐, 강연의 공간으로, 한 여름철에는 덴마크 전통의 미드섬머 데이의 장소로 활용되며, 겨울철에는 경사지붕을 활용한 눈썰매장으로 변모한다.<기사 2로 계속> >>Architect_ 헤닝라센 아키텍츠(Henning Larsen Architects), 사진 Photo by Jens Lindhe, Jan Kofod Winther, Martin Schubert, Rogvi Johansen, 기사 출처_ AN News(ANN News Center) 제공
안정원(비비안안 Vivian AN) 에이앤뉴스 발행인 겸 대표이사
제공_ 에이앤뉴스그룹(ANN 건축디자인신문사, 에이앤뉴스/ 에이앤프레스_건설지전문출판사)
>> Henning Larsen Architects
Henning Larsen Architects is an international architecture company with strong Scandinavian roots. Founded in 1959 by architect Henning Larsen the company today engages 230 employees. Our goal is to create vibrant, sustainable projects that reach beyond themselves and become of durable value to the user and to the society and culture they are built into. Henning Larsen Architects attaches great importance to designing environmentally friendly and integrated, energy-efficient solutions. Our projects are characterised by a high degree of social responsibility – not only in relation to materials and production but also as regards good, social spaces encouraging intimacy and community. Our ideas grow from an inspiring dialogue with the client, users and partners in order to achieve long-lasting buildings and a beneficial life-cycle economy. This value-based approach is the key to our designs of numerous building projects around the world – from complex masterplans to successful architectural landmarks. Henning Larsen Architects has a thorough knowledge of the many aspects of building − from counselling and sketch proposal to detailed design, expert supervision and construction management. Henning Larsen Architects is managed by CEO, Mette Kynne Frandsen and design director, Louis Becker. Offices are located in Copenhagen, Munich, Oslo, Faroe Islands, Riyadh, and Hong Kong.
>> HLA 사진설명(인물사진)
Partners_ From left to right: Anne Marie Galmstrup, Anders Sælan, Jacob Kurek, Werner Frosch, Peer Teglgaard Jeppesen, Louis Becker, Ingela Larsson, Mette Kynne Frandsen, Søren Øllgaard and Signe Kongebro
[저작권자(c) YTN 무단전재, 재배포 및 AI 데이터 활용 금지]
덴마크의 오르후스(Aarhus)의 한적한 언덕길에 자리한 모에스고르 박물관은 자연과 건축의 경계를 구분하는 특별한 경사지붕을 통해 이색적인 건축을 선보인다.
배치상으로 볼 때 네모반듯한 형태를 자아내는 외관은 잔디, 이끼, 꽃의 밝은 요소로 조성된 경사진 루프가든으로 조성되어 마치 건물을 자연 속의 일부처럼 인식되게 만든다.
박물관 부근의 바다에서 조망해본다면 건물은 흡사 언덕의 연장선처럼 보이며 그저 주변 저택과 이어진 길, 넓은 자연 풍경의 일부로서 인식되게 만든다.
이렇듯 건물을 결정짓는 강력한 사각형 모양의 루프가든은 자연과 한껏 어우러진 건축으로 인식되며, 지역 주민들을 위한 다양한 야외활동의 공간으로 거듭난다.
건축이 조경의 개념을 넘어서서 여름철에는 주민들의 소풍과 바비큐, 강연의 공간으로, 한 여름철에는 덴마크 전통의 미드섬머 데이의 장소로 활용되며, 겨울철에는 경사지붕을 활용한 눈썰매장으로 변모한다.<기사 2로 계속> >>Architect_ 헤닝라센 아키텍츠(Henning Larsen Architects), 사진 Photo by Jens Lindhe, Jan Kofod Winther, Martin Schubert, Rogvi Johansen, 기사 출처_ AN News(ANN News Center) 제공
안정원(비비안안 Vivian AN) 에이앤뉴스 발행인 겸 대표이사
제공_ 에이앤뉴스그룹(ANN 건축디자인신문사, 에이앤뉴스/ 에이앤프레스_건설지전문출판사)
>> Henning Larsen Architects
Henning Larsen Architects is an international architecture company with strong Scandinavian roots. Founded in 1959 by architect Henning Larsen the company today engages 230 employees. Our goal is to create vibrant, sustainable projects that reach beyond themselves and become of durable value to the user and to the society and culture they are built into. Henning Larsen Architects attaches great importance to designing environmentally friendly and integrated, energy-efficient solutions. Our projects are characterised by a high degree of social responsibility – not only in relation to materials and production but also as regards good, social spaces encouraging intimacy and community. Our ideas grow from an inspiring dialogue with the client, users and partners in order to achieve long-lasting buildings and a beneficial life-cycle economy. This value-based approach is the key to our designs of numerous building projects around the world – from complex masterplans to successful architectural landmarks. Henning Larsen Architects has a thorough knowledge of the many aspects of building − from counselling and sketch proposal to detailed design, expert supervision and construction management. Henning Larsen Architects is managed by CEO, Mette Kynne Frandsen and design director, Louis Becker. Offices are located in Copenhagen, Munich, Oslo, Faroe Islands, Riyadh, and Hong Kong.
>> HLA 사진설명(인물사진)
Partners_ From left to right: Anne Marie Galmstrup, Anders Sælan, Jacob Kurek, Werner Frosch, Peer Teglgaard Jeppesen, Louis Becker, Ingela Larsson, Mette Kynne Frandsen, Søren Øllgaard and Signe Kongebro
[저작권자(c) YTN 무단전재, 재배포 및 AI 데이터 활용 금지]
