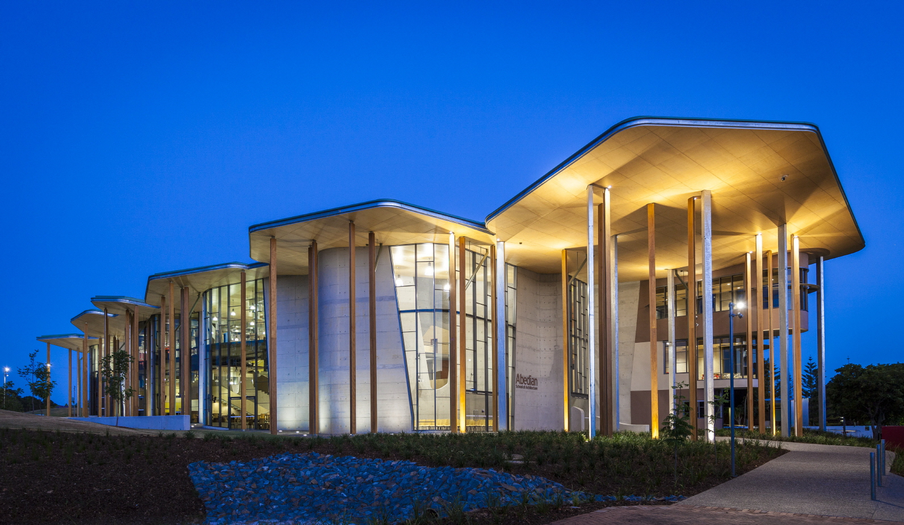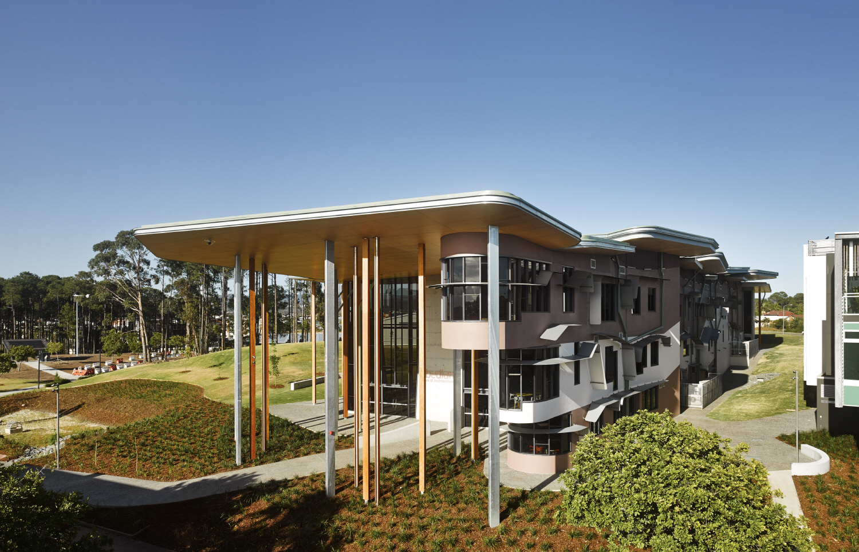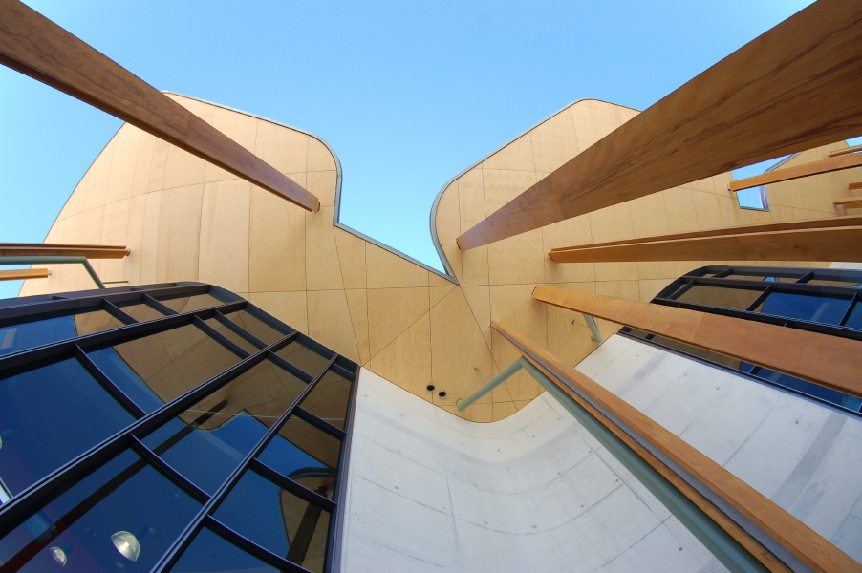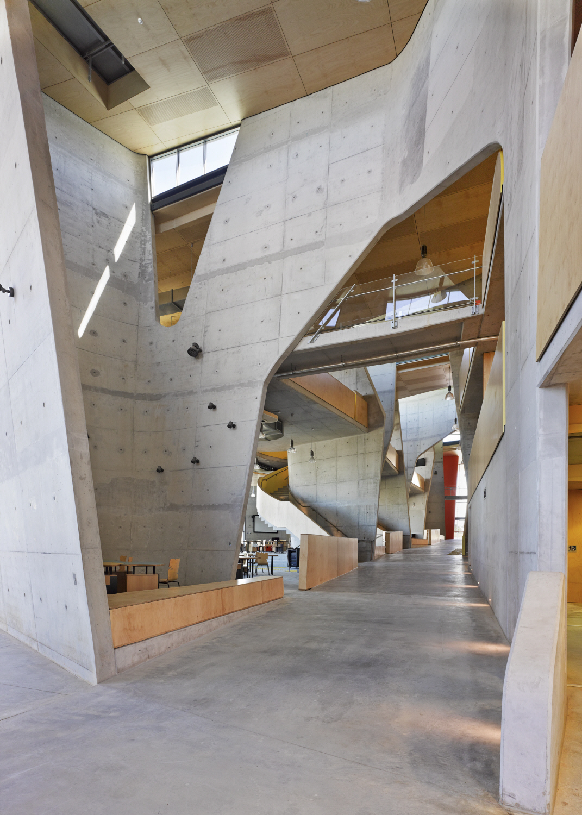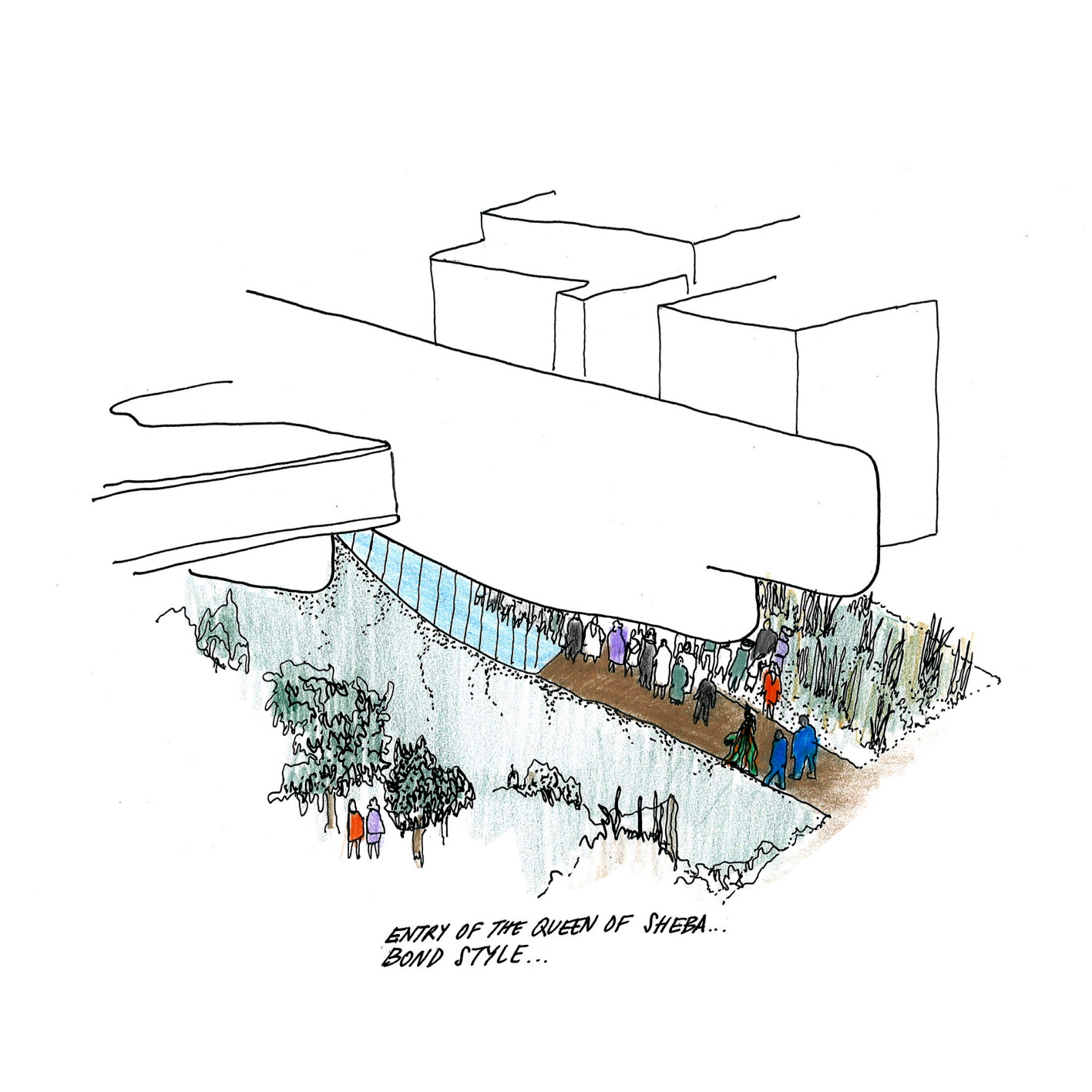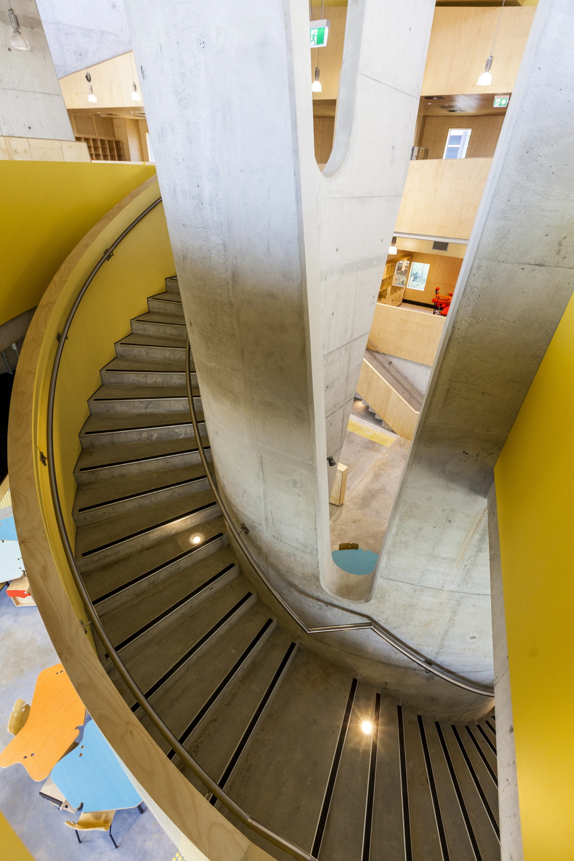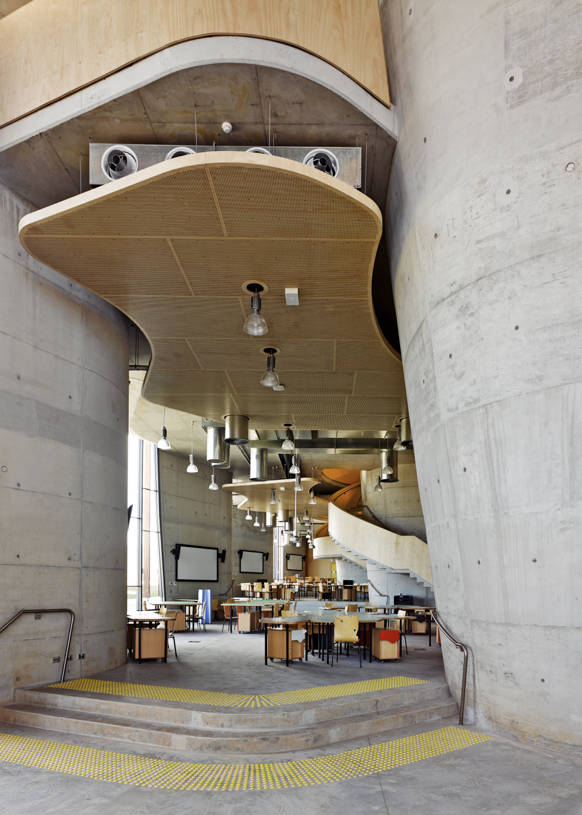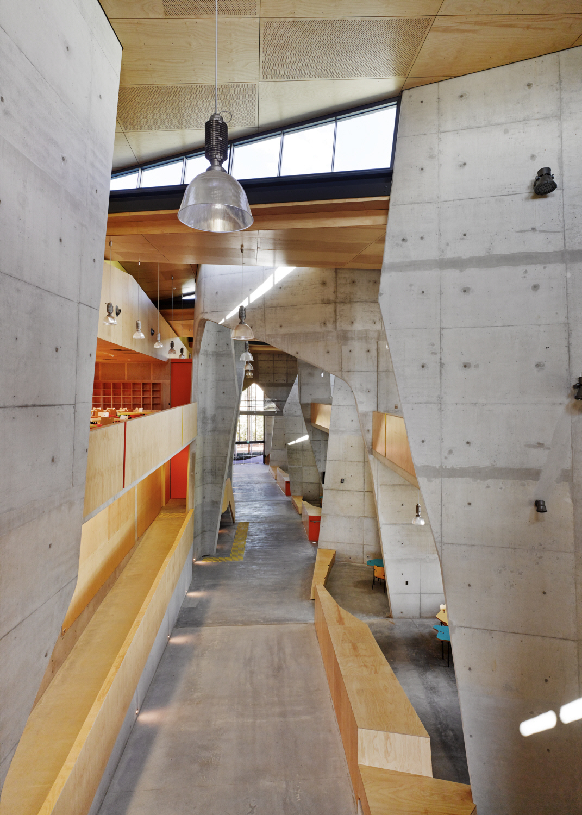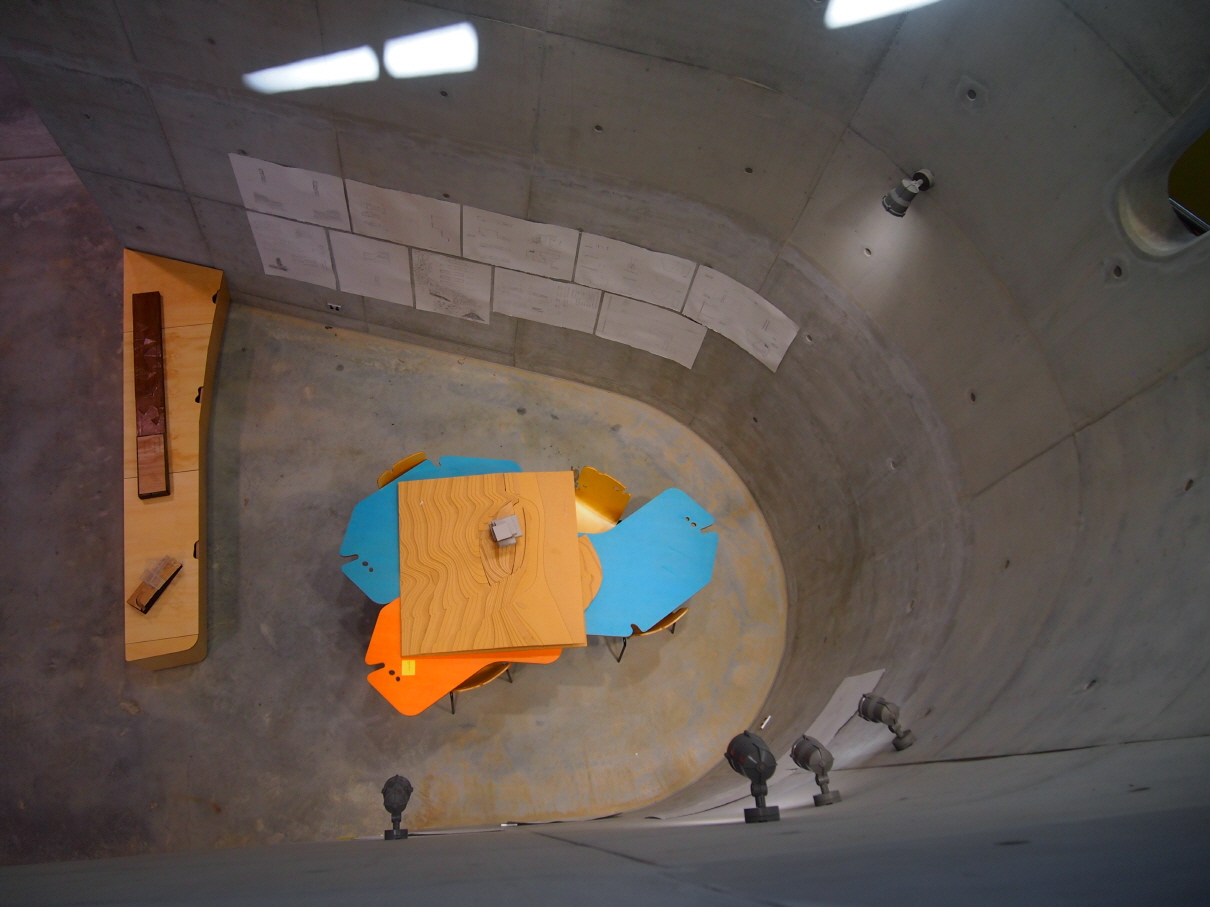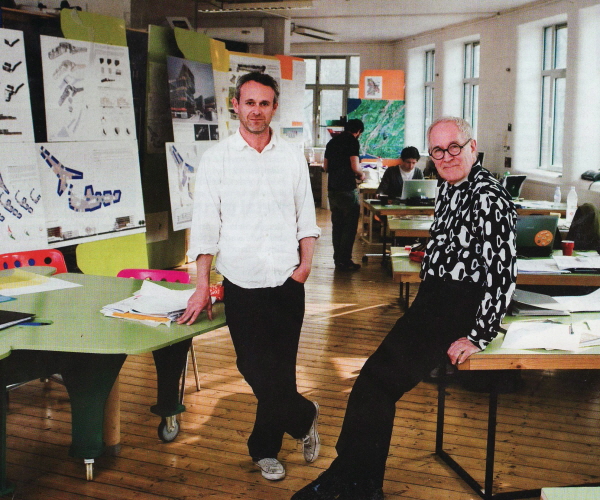AD
● 멋진 세상 속 건축디자인_ 아베디안 건축학교(Abedian School of Architecture)… 건축학과의 특성을 고려한 크리틱 존과 개방적인 스튜디오, 스트리트형 복도 공간이 돋보여
오스트레일리아 동북부의 퀸즐랜드에 위치한 아베디안 건축학교는 건축학과의 특성을 잘 살려낸 학습공간으로 잘 알려져 있다.
2,500㎡ 면적에 2~3층 규모로 들어선 건축학교는 1980년대 아라타 이소자키가 디자인했던 캠퍼스에 자리하며 지난 2011년 공모전을 통해 CRAB가 당선되면서 계획된 건물이다.
건물은 불규칙한 지붕구조를 촘촘한 수직 기둥들이 떠받치고 있고 지붕 곡선을 따라 평면이 유유히 흐르듯 리듬감 있게 펼쳐져 있다.
흡사 만개한 꽃이나 부채꼴을 연상케 하는 다이내믹한 지붕 디자인은 건물의 다양한 표정을 이끌며 평면의 복잡함을 하나의 정제된 이미지로 인식하게 만든다.
부채꼴 모양의 지붕과 벌어진 틈새는 덥고 후덥지근한 기후 조건에 대응하여 바람이 잘 통하도록 설계되었다. 건물의 배치는 기후조절이 가능하도록 동서축으로 길게 구획되고 그 중심에는 공간을 가로 지르는 복도가 놓여진다.
지붕구조는 건물보다 바깥쪽으로 튀어 나온 덕에 한낮의 뜨거운 열기는 한 단계 걸러져 내부의 쾌적한 환경을 돕는다. 특히 햇볕이 내래쬐는 곳에는 눈썹모양의 차양이 설치된 것이 특징적이다. >>Architect_ Peter Cook and Gavin Robotham/ CRAB Studio, 자료 CRAB, Photo by Peter Bennetts, Rix Ryan Photography, ANDY WINGATE, 기사 출처_ AN News(ANN News Center) 제공
안정원(비비안 안 Vivian AN) 에이앤뉴스 발행인 겸 대표이사 annews@naver.com
제공_ ANN 에이앤뉴스(건축디자인신문사)
>> CRAB studio The studio was established in 2006 by Peter Cook and Gavin Robotham who had worked together on a number of competitions and who had designed (respectively) the Kunsthaus Graz and the interiors of the Magna Centre in Rotherham. Built projects and competitions run in tandem, with ideas being developed and passed back-and forth between them. CRAB has won competitions for theatres, exhibitions and university buildings and their recently completed Abedian School of Architecture for Bond University in Australia has been awarded ‘State Public Building of the Year’ medal and best Public and Health Interior Inside Award 2014 and various other construction awards. Their recently completed Law Faculty and Administration buildings in Vienna has received an RIBA ‘European Building’ award and best WAF Colour Award 2014. They have constructed public housing in Berlin and Madrid and are currently in the advanced stages of design of a studio building for the Arts University Bournemouth whilst also engaged in other projects. Hundreds of items from Their ‘CRAB’ range of tables and educational furniture have now been produced. With a much-documented trajectory of experimental projects and an ongoing plethora of published works, CRAB is now demonstrating the application of their much-discussed design ideas on the ground. Their long experience of teaching has led to close connection with universities in Europe, the USA, Asia and Australia and as a cosmopolitan mix of younger architects come working and circulating though the studio, the design thrust remains fresh – generating a nooriously ‘cheerful’ atmosphere.
[저작권자(c) YTN 무단전재, 재배포 및 AI 데이터 활용 금지]
오스트레일리아 동북부의 퀸즐랜드에 위치한 아베디안 건축학교는 건축학과의 특성을 잘 살려낸 학습공간으로 잘 알려져 있다.
2,500㎡ 면적에 2~3층 규모로 들어선 건축학교는 1980년대 아라타 이소자키가 디자인했던 캠퍼스에 자리하며 지난 2011년 공모전을 통해 CRAB가 당선되면서 계획된 건물이다.
건물은 불규칙한 지붕구조를 촘촘한 수직 기둥들이 떠받치고 있고 지붕 곡선을 따라 평면이 유유히 흐르듯 리듬감 있게 펼쳐져 있다.
흡사 만개한 꽃이나 부채꼴을 연상케 하는 다이내믹한 지붕 디자인은 건물의 다양한 표정을 이끌며 평면의 복잡함을 하나의 정제된 이미지로 인식하게 만든다.
부채꼴 모양의 지붕과 벌어진 틈새는 덥고 후덥지근한 기후 조건에 대응하여 바람이 잘 통하도록 설계되었다. 건물의 배치는 기후조절이 가능하도록 동서축으로 길게 구획되고 그 중심에는 공간을 가로 지르는 복도가 놓여진다.
지붕구조는 건물보다 바깥쪽으로 튀어 나온 덕에 한낮의 뜨거운 열기는 한 단계 걸러져 내부의 쾌적한 환경을 돕는다. 특히 햇볕이 내래쬐는 곳에는 눈썹모양의 차양이 설치된 것이 특징적이다. >>Architect_ Peter Cook and Gavin Robotham/ CRAB Studio, 자료 CRAB, Photo by Peter Bennetts, Rix Ryan Photography, ANDY WINGATE, 기사 출처_ AN News(ANN News Center) 제공
안정원(비비안 안 Vivian AN) 에이앤뉴스 발행인 겸 대표이사 annews@naver.com
제공_ ANN 에이앤뉴스(건축디자인신문사)
>> CRAB studio The studio was established in 2006 by Peter Cook and Gavin Robotham who had worked together on a number of competitions and who had designed (respectively) the Kunsthaus Graz and the interiors of the Magna Centre in Rotherham. Built projects and competitions run in tandem, with ideas being developed and passed back-and forth between them. CRAB has won competitions for theatres, exhibitions and university buildings and their recently completed Abedian School of Architecture for Bond University in Australia has been awarded ‘State Public Building of the Year’ medal and best Public and Health Interior Inside Award 2014 and various other construction awards. Their recently completed Law Faculty and Administration buildings in Vienna has received an RIBA ‘European Building’ award and best WAF Colour Award 2014. They have constructed public housing in Berlin and Madrid and are currently in the advanced stages of design of a studio building for the Arts University Bournemouth whilst also engaged in other projects. Hundreds of items from Their ‘CRAB’ range of tables and educational furniture have now been produced. With a much-documented trajectory of experimental projects and an ongoing plethora of published works, CRAB is now demonstrating the application of their much-discussed design ideas on the ground. Their long experience of teaching has led to close connection with universities in Europe, the USA, Asia and Australia and as a cosmopolitan mix of younger architects come working and circulating though the studio, the design thrust remains fresh – generating a nooriously ‘cheerful’ atmosphere.
[저작권자(c) YTN 무단전재, 재배포 및 AI 데이터 활용 금지]
AD
