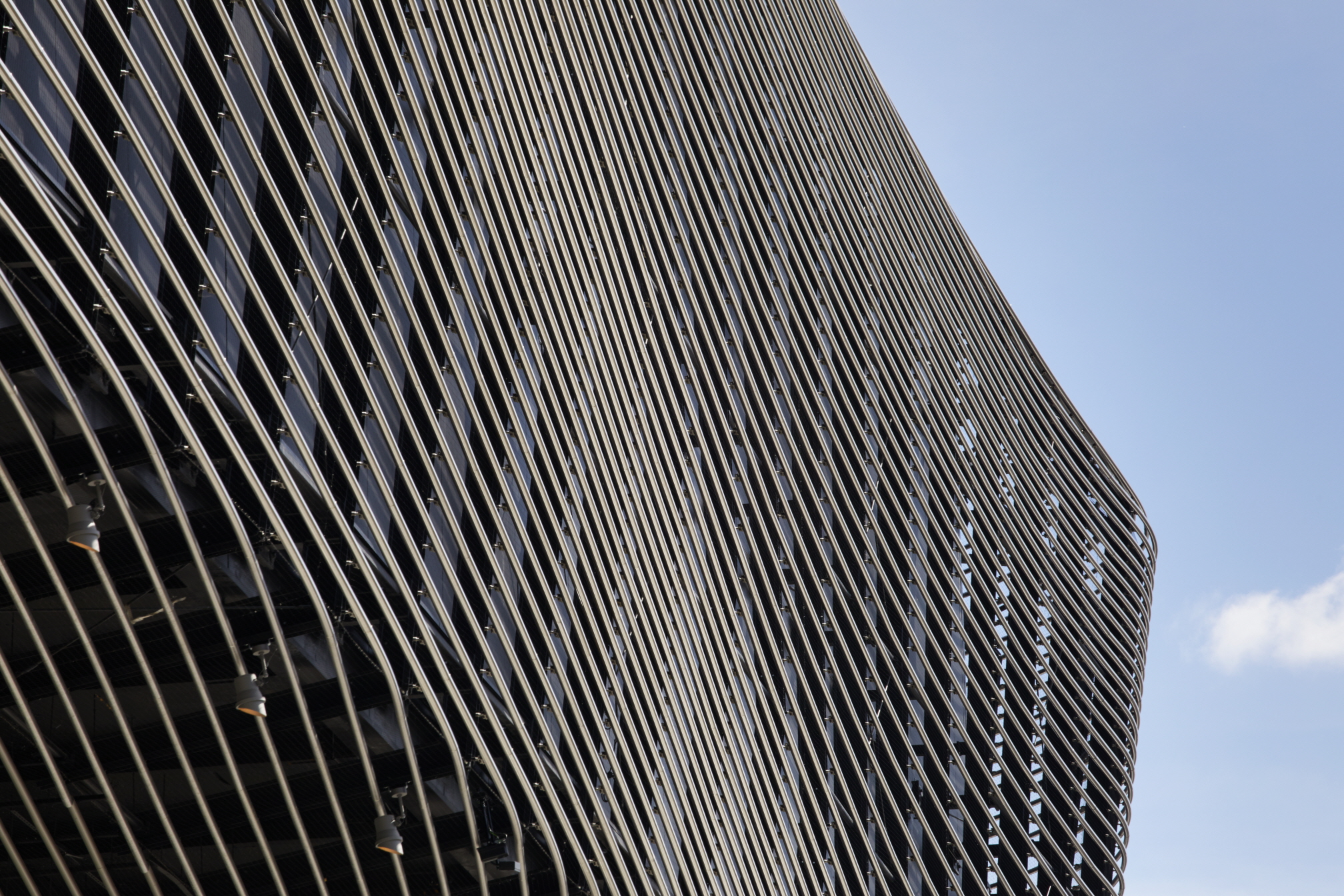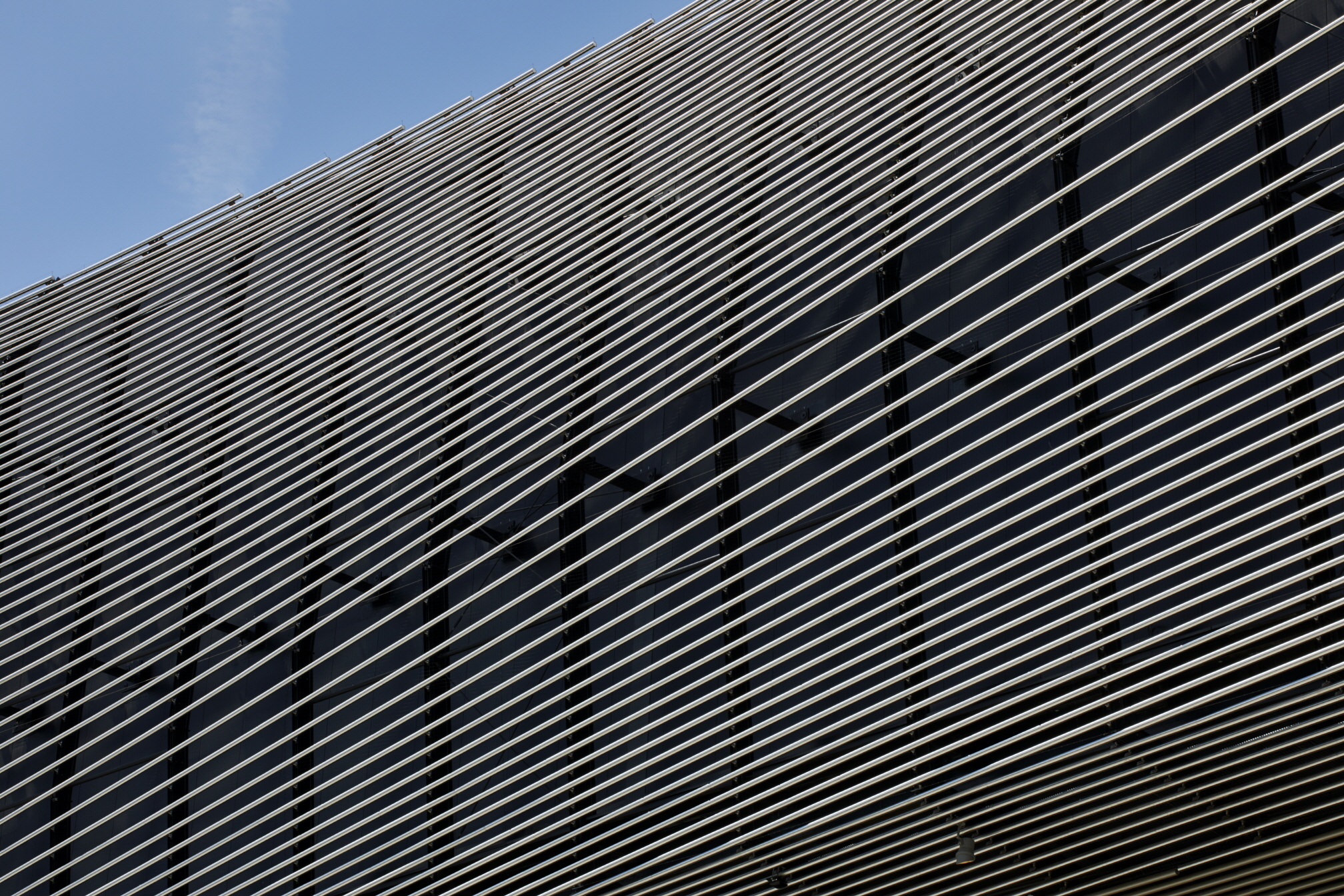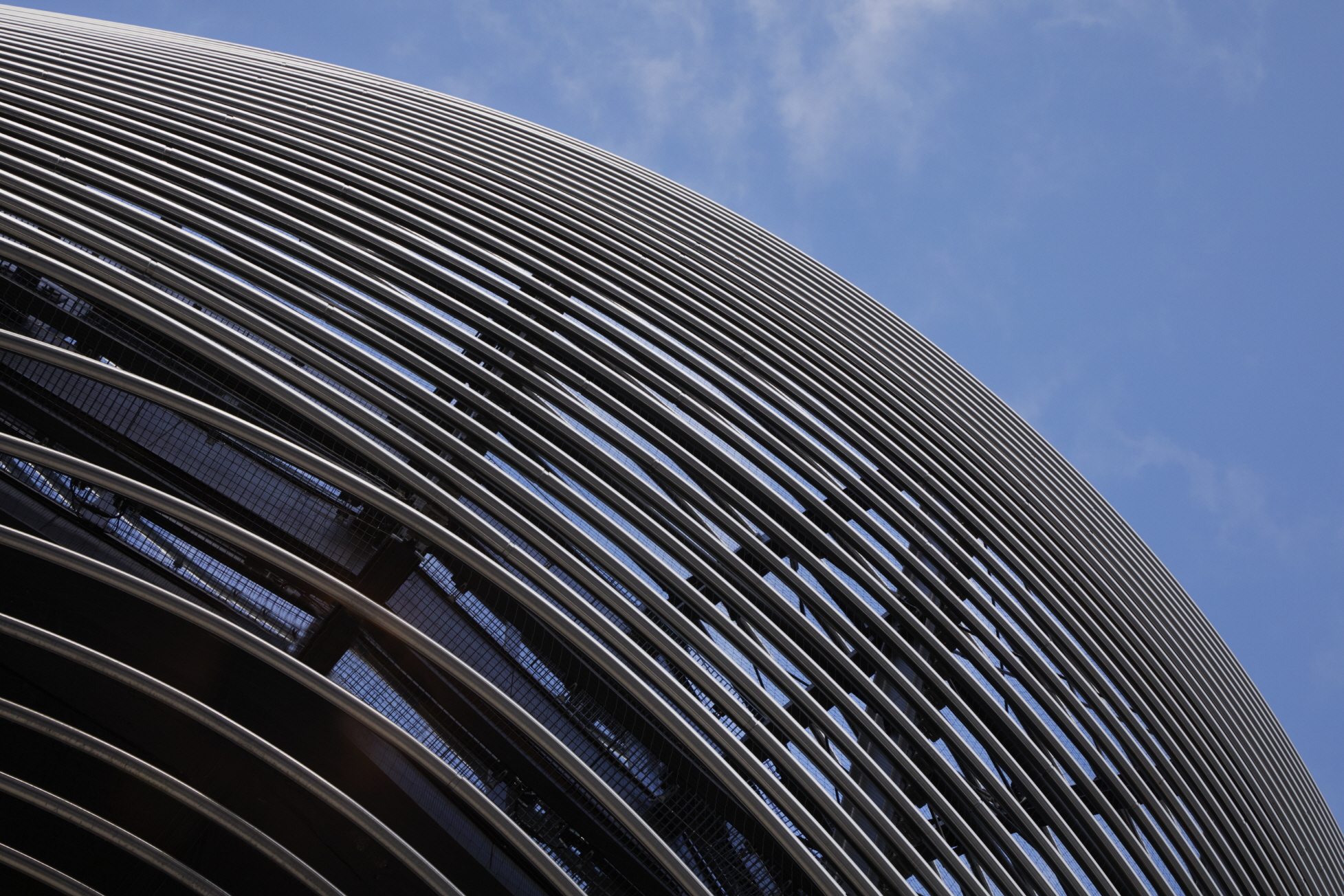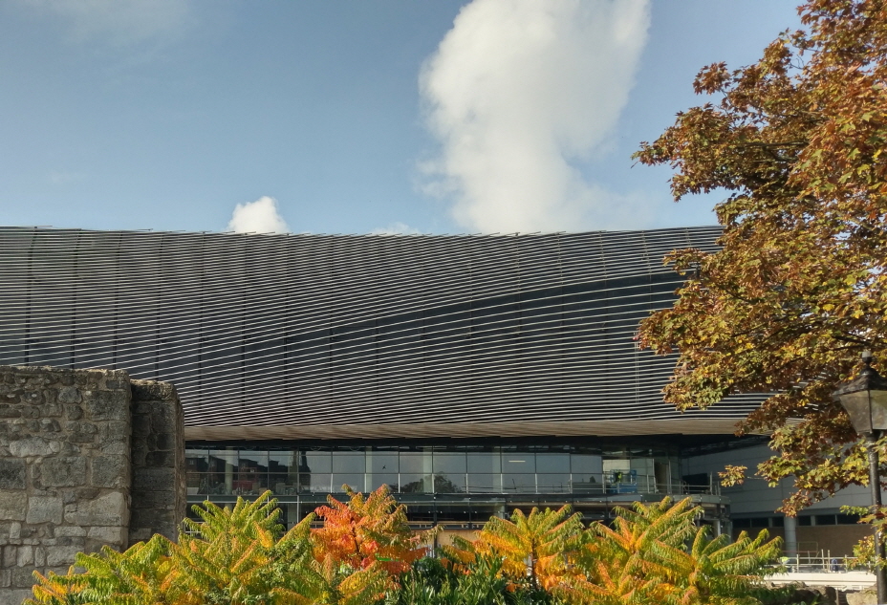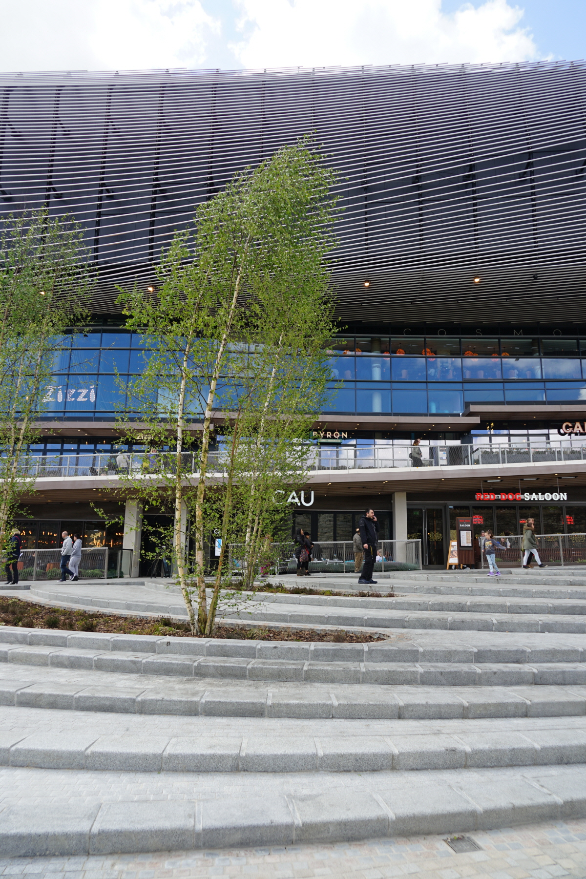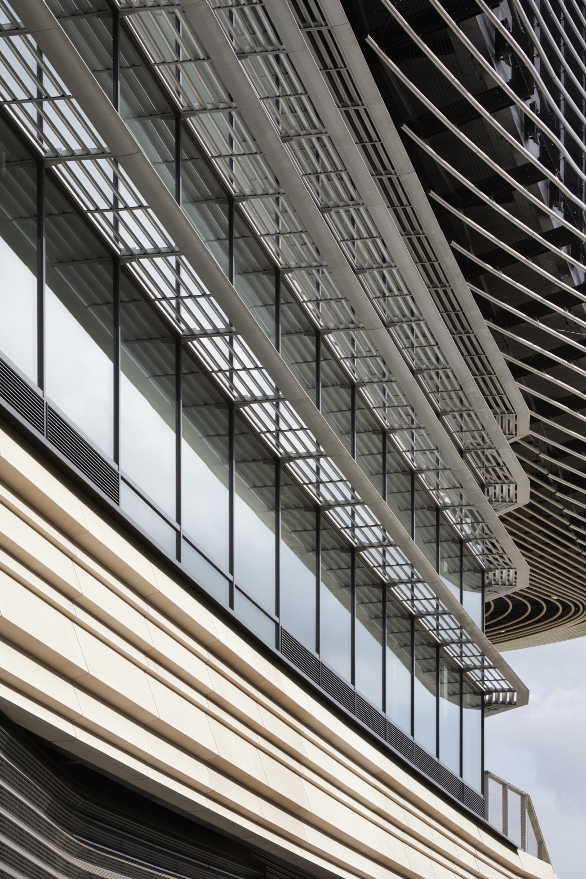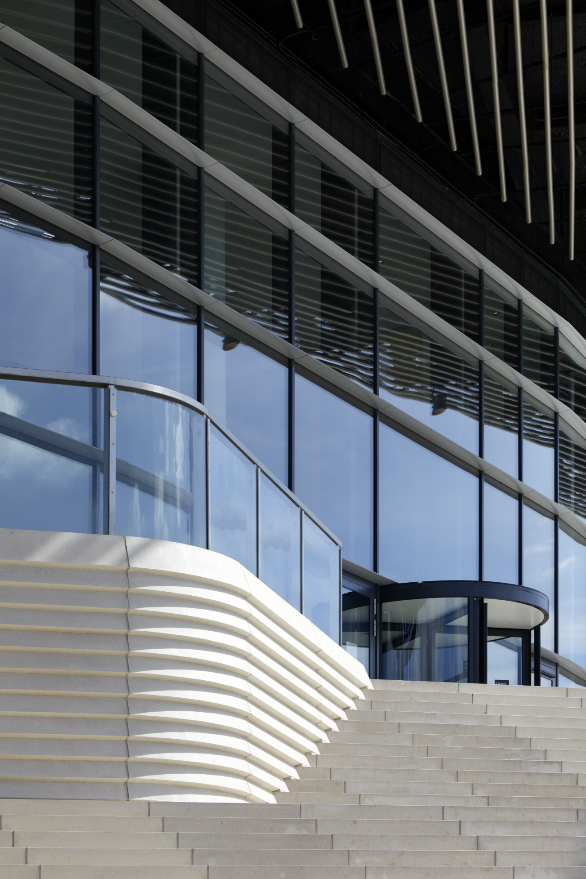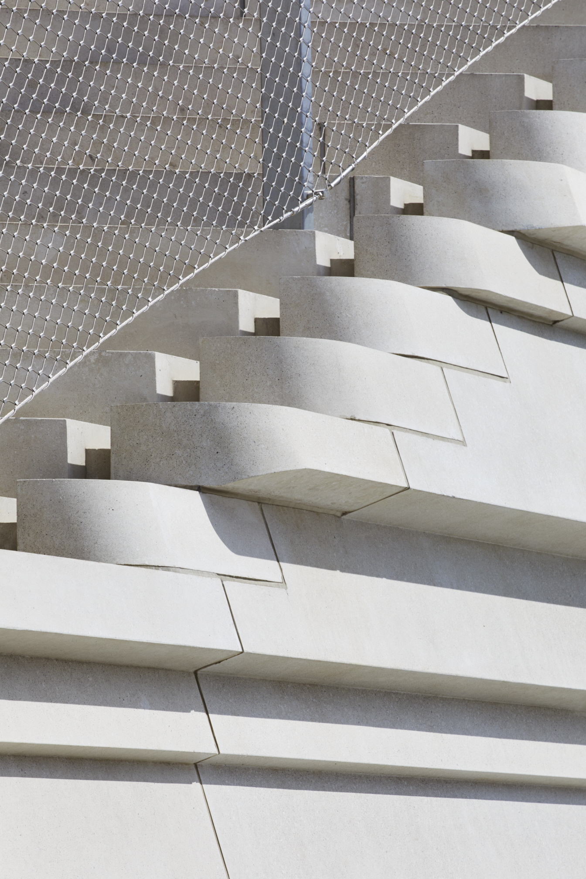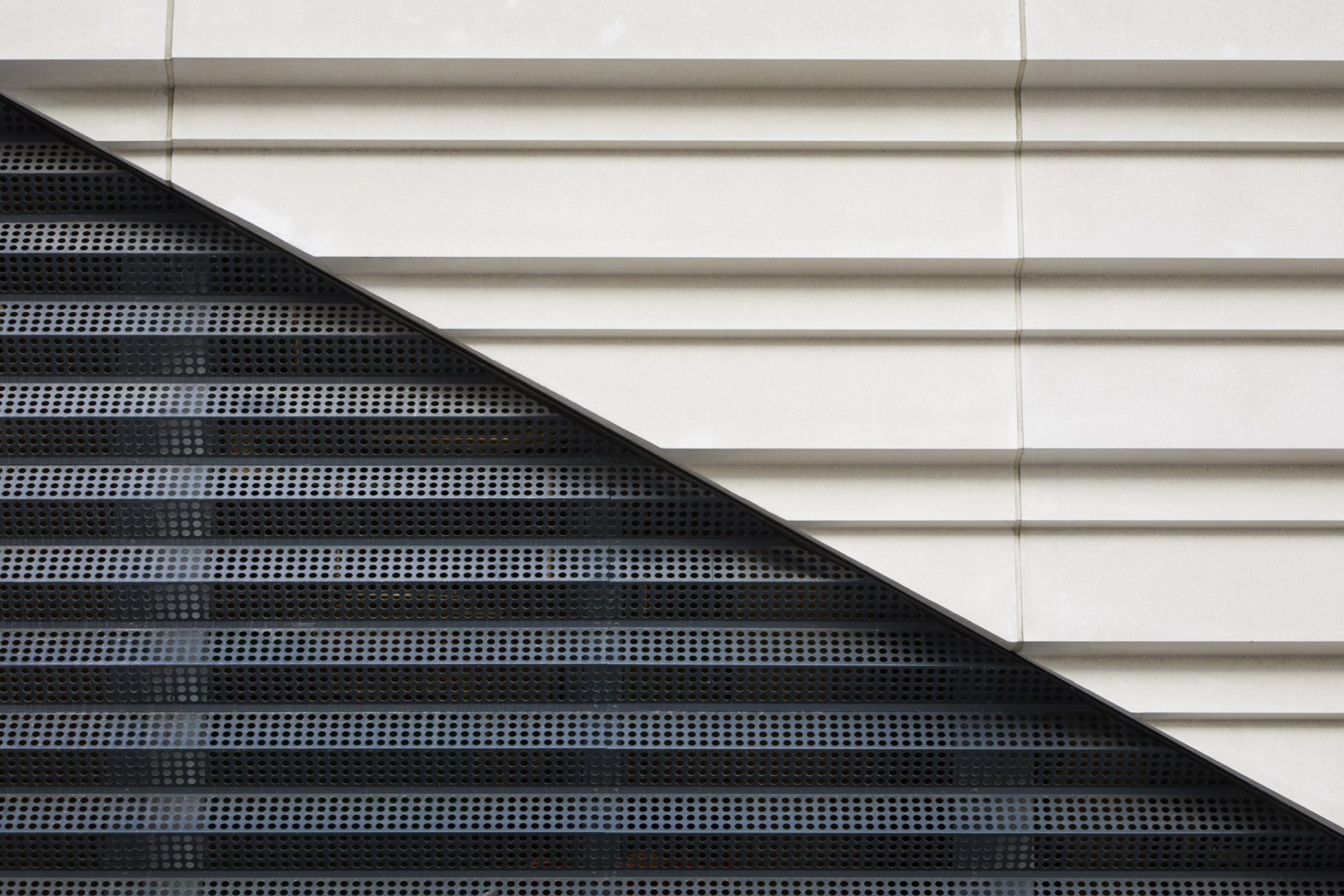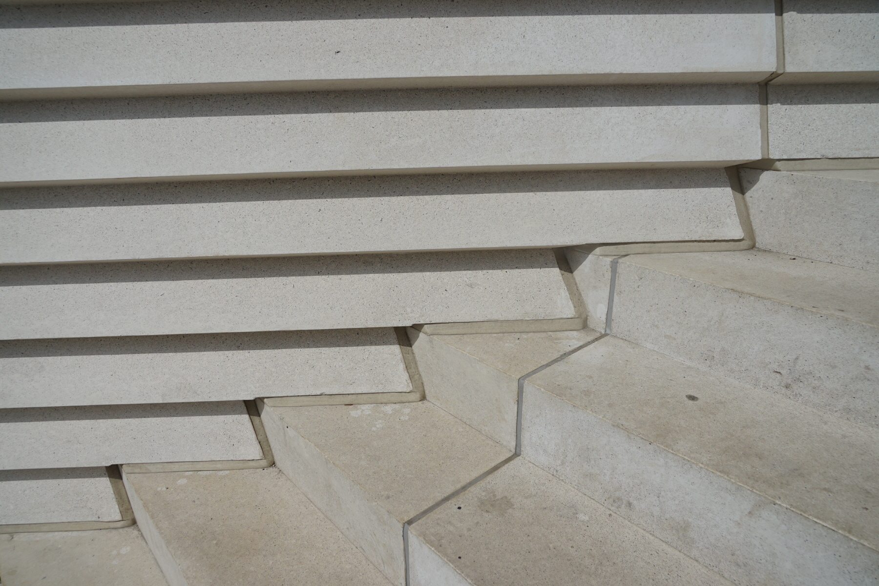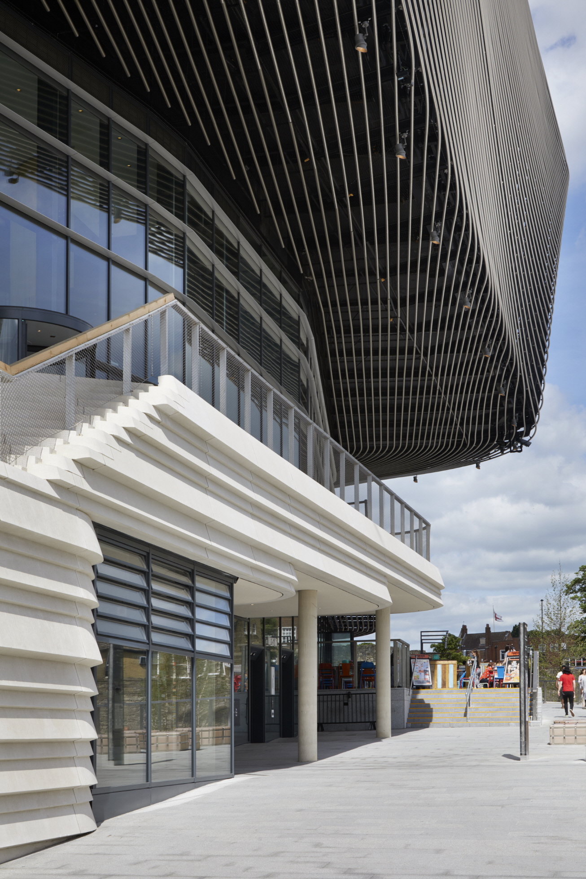AD
●●●●●● 멋진 세상 속 건축디자인_ 잉글랜드 사우샘스턴의 워터마크 웨스트키(Watermark WestQuay Southampton) … 76mm의 강철 파이프를 외관에 두른 독특한 외관, 성벽길과 조화된 아늑한 공공 공간을 형성해 6
Southampton used to be an important port and was involved in the trade of French wine and English wool. After the French Raid of 1338 the town’s defences were reinforced. As the town didn’t have enough money to construct full defensive walls, the existing merchant houses facing the West Quay were incorporated into the defensive walls by joining their exterior walls to form an arcade in front of the 12th century Norman houses. Parts of the Town Walls remain today. Originally a walled town on a peninsula surrounded by the water, Southampton’s economic development has centered on its relationship with the harbour. Massive engineering works along the waterfront would transform its identity and relationship with the water permanently. The need to expand its port capacity led to the reclamation of land outside of the old Town Walls. While the harbour is active to this day, the City Centre is in need of densification as rival urban centres in the periphery are challenging and compromising Southampton’s status as a prime destination. The opportunity of engaging the reclaimed areas in an urban manner and connecting the City once again to the waterfront exists and should be actively pursued.
A significant level difference of more than seven metres exists between the Old Town – the contemporary city centre – and the reclaimed land West of the Town Walls including the site, historically the waterfront. Historic photos show the Old Town with a gradual connection from Bargate to Western Esplanade via a sofly sloping Bargate Street, however this has been lost with recent developments on the reclaimed land at the lower level. These have operated in two distinct ways: at the raised level of the city centre by way of podiums, or at grade with suburban retail and business parks designed for ease of vehicular circulation. This pattern of development has been at the expense of pedestrian connectivity in the city.>>Masterplanner & Architect_ ACME, 자료, Photo_ ACME, Jack Hobhouse, Benedict Luxmoore, 기사 출처_ 에이앤뉴스 AN NEWS(ANN NEWS CENTER) 제공
안정원(비비안안 Vivian AN) 에이앤뉴스 발행인 겸 대표이사, 한양대학교 실내건축디자인학과 겸임교수, 한양대 IAB자문교수 annews@naver.com
제공_ 에이앤뉴스그룹 ANN(에이앤뉴스_ 건축디자인 대표 신문사 ‧ 에이앤프레스_건설지, 건설백서 전문출판사)
[저작권자(c) YTN 무단전재, 재배포 및 AI 데이터 활용 금지]
Southampton used to be an important port and was involved in the trade of French wine and English wool. After the French Raid of 1338 the town’s defences were reinforced. As the town didn’t have enough money to construct full defensive walls, the existing merchant houses facing the West Quay were incorporated into the defensive walls by joining their exterior walls to form an arcade in front of the 12th century Norman houses. Parts of the Town Walls remain today. Originally a walled town on a peninsula surrounded by the water, Southampton’s economic development has centered on its relationship with the harbour. Massive engineering works along the waterfront would transform its identity and relationship with the water permanently. The need to expand its port capacity led to the reclamation of land outside of the old Town Walls. While the harbour is active to this day, the City Centre is in need of densification as rival urban centres in the periphery are challenging and compromising Southampton’s status as a prime destination. The opportunity of engaging the reclaimed areas in an urban manner and connecting the City once again to the waterfront exists and should be actively pursued.
A significant level difference of more than seven metres exists between the Old Town – the contemporary city centre – and the reclaimed land West of the Town Walls including the site, historically the waterfront. Historic photos show the Old Town with a gradual connection from Bargate to Western Esplanade via a sofly sloping Bargate Street, however this has been lost with recent developments on the reclaimed land at the lower level. These have operated in two distinct ways: at the raised level of the city centre by way of podiums, or at grade with suburban retail and business parks designed for ease of vehicular circulation. This pattern of development has been at the expense of pedestrian connectivity in the city.>>Masterplanner & Architect_ ACME, 자료, Photo_ ACME, Jack Hobhouse, Benedict Luxmoore, 기사 출처_ 에이앤뉴스 AN NEWS(ANN NEWS CENTER) 제공
안정원(비비안안 Vivian AN) 에이앤뉴스 발행인 겸 대표이사, 한양대학교 실내건축디자인학과 겸임교수, 한양대 IAB자문교수 annews@naver.com
제공_ 에이앤뉴스그룹 ANN(에이앤뉴스_ 건축디자인 대표 신문사 ‧ 에이앤프레스_건설지, 건설백서 전문출판사)
[저작권자(c) YTN 무단전재, 재배포 및 AI 데이터 활용 금지]
